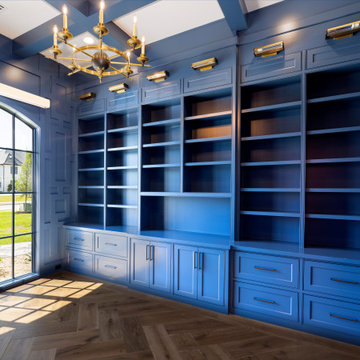Studio con pareti blu e scrivania incassata
Filtra anche per:
Budget
Ordina per:Popolari oggi
141 - 160 di 1.686 foto
1 di 3
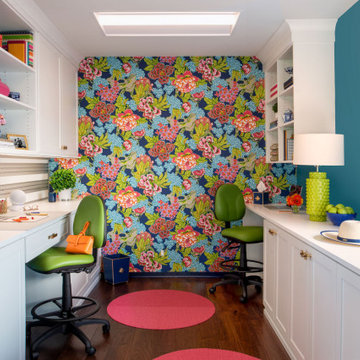
Our Pasadena studio transformed this 1908 carriage house for our clients, a husband-and-wife team who own a leading Family Law practice in Pasadena. We created an inspiring workspace that doubles as a craft area, promising to boost energy and promote relaxation. We started with Thibaut's eye-catching Dynasty collection wallcovering, which served as an inspiration for the space and satisfied the client's love of mood-boosting color. Charming floral-inspired hardware from Modern Matter (with original roots as a jewelry atelier) serves as a nod to the client's love of fine detail and complements the room's botanical wallcovering. We also carved out a dedicated jewelry-making area, which serves as a relaxing break from day-to-day pressures. Built-in desks, cabinets, and tall storage from California Closets make organizing a breeze. At the same time, plants, improved LED lighting, a music system, and vibrant colors enhance the space's mood-boosting benefits promoting creativity, focus, and energy – a perfect antidote to a hectic digital lifestyle.
---
Project designed by Pasadena interior design studio Soul Interiors Design. They serve Pasadena, San Marino, La Cañada Flintridge, Sierra Madre, Altadena, and surrounding areas.
For more about Soul Interiors Design, click here: https://www.soulinteriorsdesign.com/
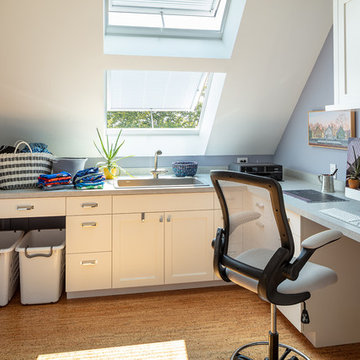
This second floor laundry room does double duty as both the laundry and an efficient home office. A pair of skylights open to ocean breezes in the summer.
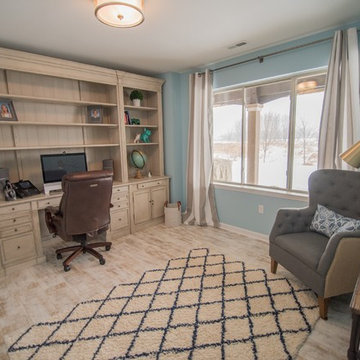
Paint: SW 6499
Flooring: Armstrong L3100
Immagine di un ufficio country di medie dimensioni con scrivania incassata, pareti blu, pavimento in vinile, nessun camino e pavimento beige
Immagine di un ufficio country di medie dimensioni con scrivania incassata, pareti blu, pavimento in vinile, nessun camino e pavimento beige
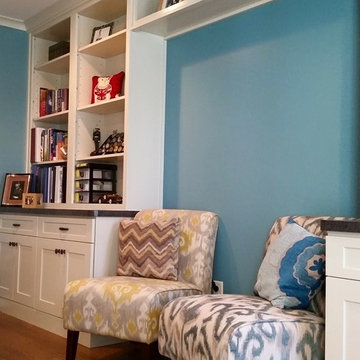
Foto di uno studio chic di medie dimensioni con pareti blu, pavimento in legno massello medio, scrivania incassata e nessun camino
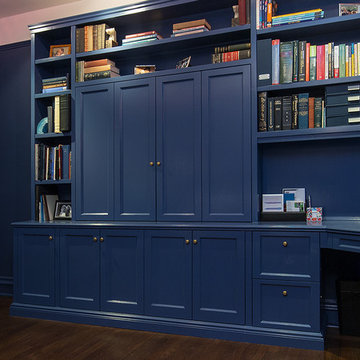
Idee per un ufficio minimal di medie dimensioni con pareti blu, parquet scuro, nessun camino e scrivania incassata
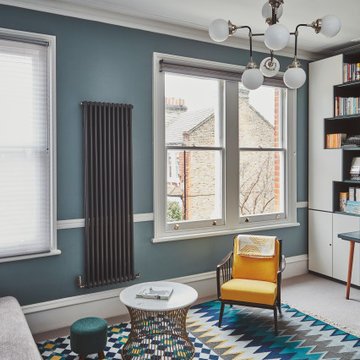
Ispirazione per un ufficio minimalista di medie dimensioni con pareti blu, moquette, nessun camino, scrivania incassata e pavimento multicolore
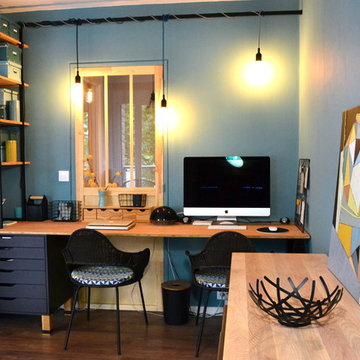
1TCzN
Esempio di un ufficio minimal di medie dimensioni con pareti blu, pavimento in legno massello medio e scrivania incassata
Esempio di un ufficio minimal di medie dimensioni con pareti blu, pavimento in legno massello medio e scrivania incassata
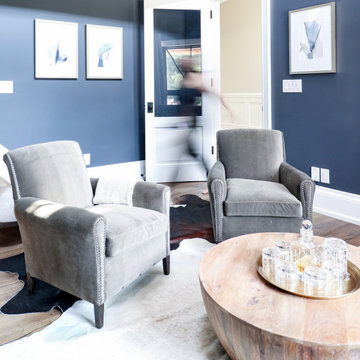
Immagine di un grande studio chic con libreria, pareti blu, pavimento in legno massello medio, nessun camino, scrivania incassata e pavimento marrone
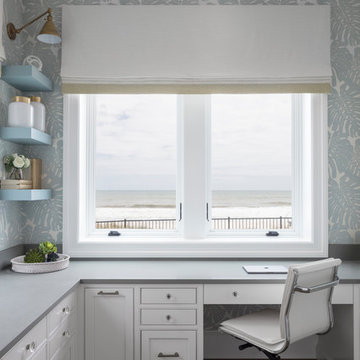
Uneek Image
Immagine di un ufficio costiero con pareti blu, scrivania incassata e parquet scuro
Immagine di un ufficio costiero con pareti blu, scrivania incassata e parquet scuro
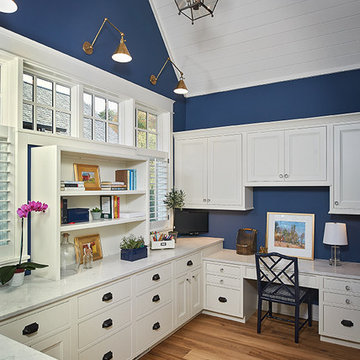
The best of the past and present meet in this distinguished design. Custom craftsmanship and distinctive detailing give this lakefront residence its vintage flavor while an open and light-filled floor plan clearly mark it as contemporary. With its interesting shingled roof lines, abundant windows with decorative brackets and welcoming porch, the exterior takes in surrounding views while the interior meets and exceeds contemporary expectations of ease and comfort. The main level features almost 3,000 square feet of open living, from the charming entry with multiple window seats and built-in benches to the central 15 by 22-foot kitchen, 22 by 18-foot living room with fireplace and adjacent dining and a relaxing, almost 300-square-foot screened-in porch. Nearby is a private sitting room and a 14 by 15-foot master bedroom with built-ins and a spa-style double-sink bath with a beautiful barrel-vaulted ceiling. The main level also includes a work room and first floor laundry, while the 2,165-square-foot second level includes three bedroom suites, a loft and a separate 966-square-foot guest quarters with private living area, kitchen and bedroom. Rounding out the offerings is the 1,960-square-foot lower level, where you can rest and recuperate in the sauna after a workout in your nearby exercise room. Also featured is a 21 by 18-family room, a 14 by 17-square-foot home theater, and an 11 by 12-foot guest bedroom suite.
Photography: Ashley Avila Photography & Fulview Builder: J. Peterson Homes Interior Design: Vision Interiors by Visbeen
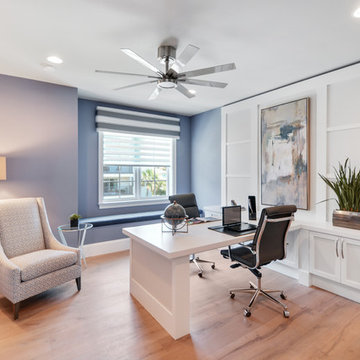
Immagine di un grande studio con pareti blu, pavimento in legno massello medio e scrivania incassata
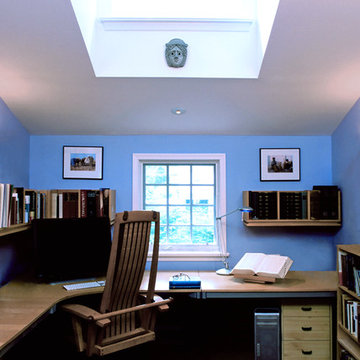
This scholar’s study is buffered from the rest of the house by the double height library. The library’s continuous second story windows provide diffused natural light throughout the day to protect the owner’s valuable book collection and to provide glare-free working conditions at his work area.
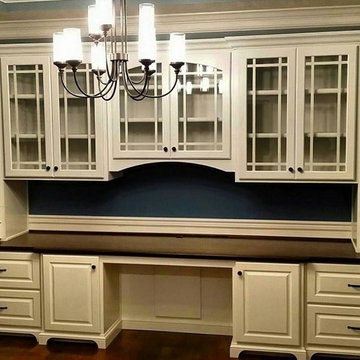
white lacquer on maple with stained top
Idee per una grande stanza da lavoro con scrivania incassata, pareti blu e pavimento in legno massello medio
Idee per una grande stanza da lavoro con scrivania incassata, pareti blu e pavimento in legno massello medio
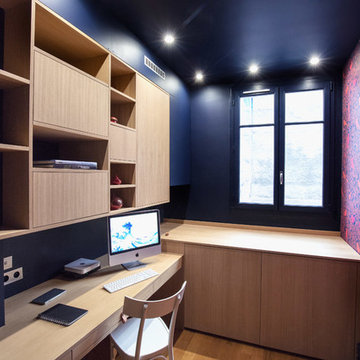
Isabelle Picarel
Immagine di un piccolo ufficio contemporaneo con pareti blu, parquet chiaro e scrivania incassata
Immagine di un piccolo ufficio contemporaneo con pareti blu, parquet chiaro e scrivania incassata
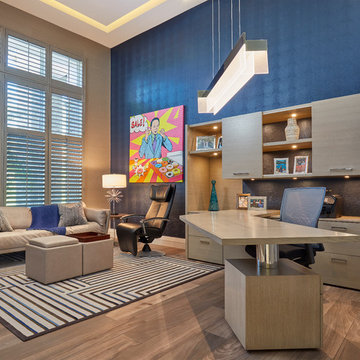
Brantley Photography
Idee per un ufficio design con pareti blu, pavimento in legno massello medio, scrivania incassata e pavimento marrone
Idee per un ufficio design con pareti blu, pavimento in legno massello medio, scrivania incassata e pavimento marrone
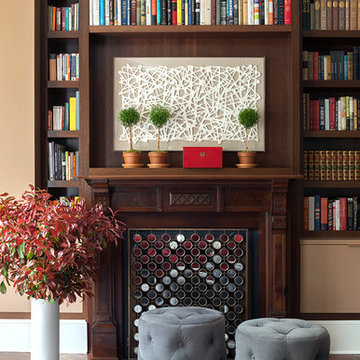
© Robert Granoff
Foto di un ufficio classico di medie dimensioni con pareti blu, parquet scuro, camino classico, cornice del camino in legno e scrivania incassata
Foto di un ufficio classico di medie dimensioni con pareti blu, parquet scuro, camino classico, cornice del camino in legno e scrivania incassata
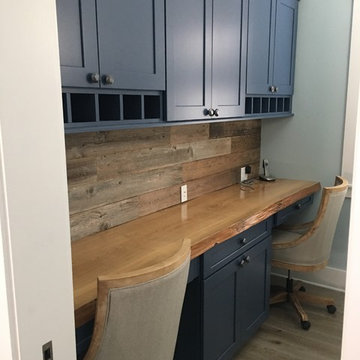
Foto di un piccolo studio costiero con pareti blu, parquet chiaro, scrivania incassata e pavimento grigio
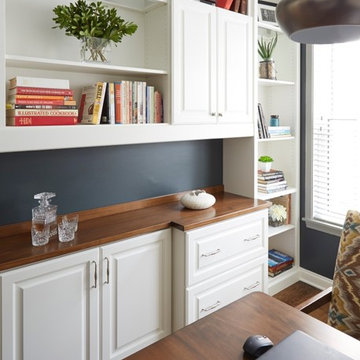
Kaskel Photo
Esempio di un piccolo studio design con pareti blu, parquet scuro e scrivania incassata
Esempio di un piccolo studio design con pareti blu, parquet scuro e scrivania incassata
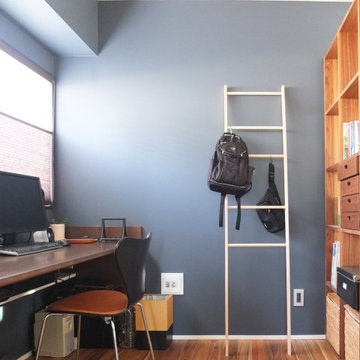
テレワークも可能な書斎スペース
Idee per un piccolo ufficio minimal con pavimento in legno massello medio, scrivania incassata, pavimento marrone, soffitto in carta da parati, carta da parati e pareti blu
Idee per un piccolo ufficio minimal con pavimento in legno massello medio, scrivania incassata, pavimento marrone, soffitto in carta da parati, carta da parati e pareti blu
Studio con pareti blu e scrivania incassata
8
