Studio con pareti blu e pavimento in legno massello medio
Filtra anche per:
Budget
Ordina per:Popolari oggi
161 - 180 di 1.756 foto
1 di 3
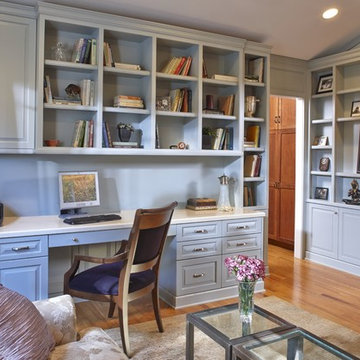
Photo by William Enos
Immagine di un ufficio classico di medie dimensioni con pareti blu, pavimento in legno massello medio e scrivania incassata
Immagine di un ufficio classico di medie dimensioni con pareti blu, pavimento in legno massello medio e scrivania incassata
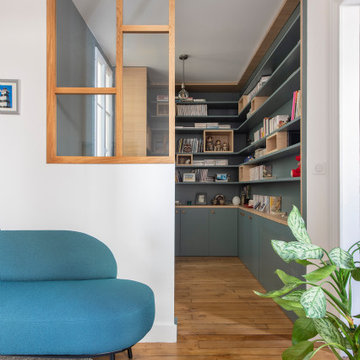
Notre cliente venait de faire l’acquisition d’un appartement au charme parisien. On y retrouve de belles moulures, un parquet à l’anglaise et ce sublime poêle en céramique. Néanmoins, le bien avait besoin d’un coup de frais et une adaptation aux goûts de notre cliente !
Dans l’ensemble, nous avons travaillé sur des couleurs douces. L’exemple le plus probant : la cuisine. Elle vient se décliner en plusieurs bleus clairs. Notre cliente souhaitant limiter la propagation des odeurs, nous l’avons fermée avec une porte vitrée. Son style vient faire écho à la verrière du bureau afin de souligner le caractère de l’appartement.
Le bureau est une création sur-mesure. A mi-chemin entre le bureau et la bibliothèque, il est un coin idéal pour travailler sans pour autant s’isoler. Ouvert et avec sa verrière, il profite de la lumière du séjour où la luminosité est maximisée grâce aux murs blancs.
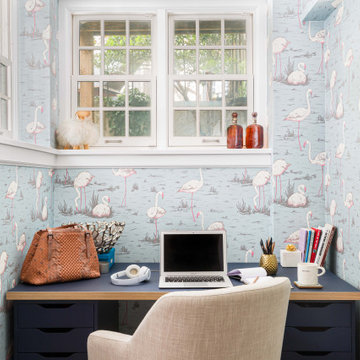
Here is a wide angle view of the office with a large desk providing storage on both sides. The desk is big enough to accomadate all the stuff that us girls bring in with room for the bag, tea and some pretty decor. Functionally the drawers help keep her organized and the light from the windows give her a peak into the greenery from the yard beyond.
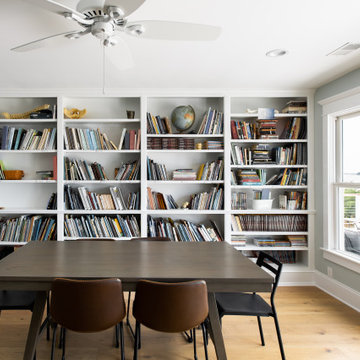
Idee per uno studio classico con libreria, pareti blu, pavimento in legno massello medio e scrivania autoportante
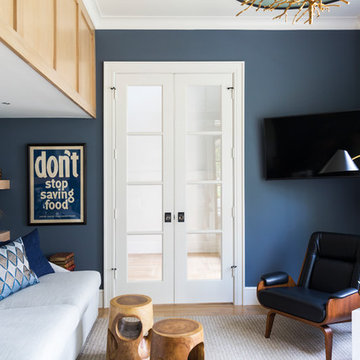
Photographer - Michael Wiltbank
Esempio di un ufficio tradizionale di medie dimensioni con pareti blu, pavimento in legno massello medio, scrivania autoportante e pavimento beige
Esempio di un ufficio tradizionale di medie dimensioni con pareti blu, pavimento in legno massello medio, scrivania autoportante e pavimento beige
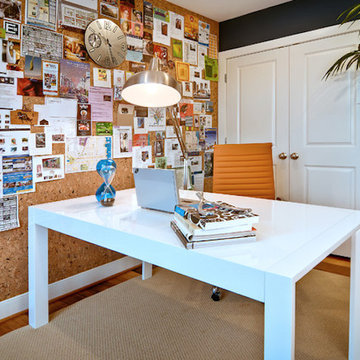
Foto di un grande ufficio design con pareti blu, pavimento in legno massello medio, nessun camino e scrivania autoportante
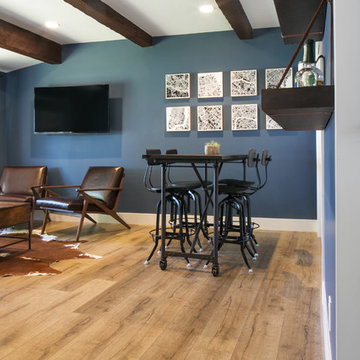
Modern Farmhouse interior design by Lindye Galloway Design. Man cave, home office, deep blue wall color, cow hide rug, and coffee table desk, leather mid century modern chairs, bar table, bar seating, city wall art and barn door.
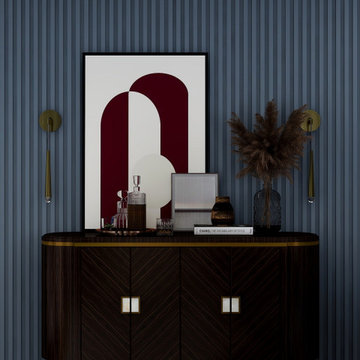
A modern coastal style home office featuring bold wall color and fluted paneling for a unique bold look.
For this office design, the furniture selection consisted of a sophisticated high-end pieces for a timeless luxurious look than offers all the elements needed for a comfortable yet professional space.
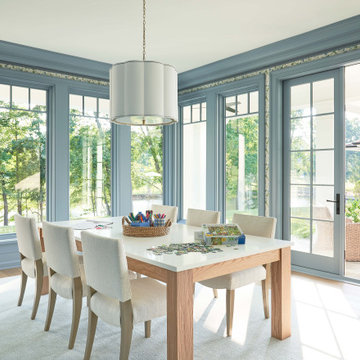
Foto di uno studio con pareti blu, pavimento in legno massello medio, pavimento marrone e carta da parati
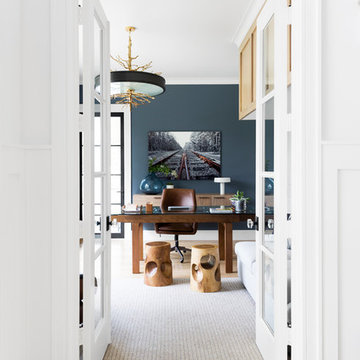
Photographer - Michael Wiltbank
Idee per un ufficio chic di medie dimensioni con pareti blu, pavimento in legno massello medio, scrivania autoportante e pavimento beige
Idee per un ufficio chic di medie dimensioni con pareti blu, pavimento in legno massello medio, scrivania autoportante e pavimento beige
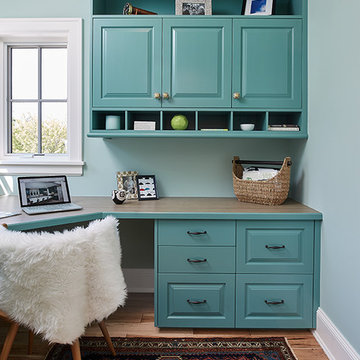
Graced with an abundance of windows, Alexandria’s modern meets traditional exterior boasts stylish stone accents, interesting rooflines and a pillared and welcoming porch. You’ll never lack for style or sunshine in this inspired transitional design perfect for a growing family. The timeless design merges a variety of classic architectural influences and fits perfectly into any neighborhood. A farmhouse feel can be seen in the exterior’s peaked roof, while the shingled accents reference the ever-popular Craftsman style. Inside, an abundance of windows flood the open-plan interior with light. Beyond the custom front door with its eye-catching sidelights is 2,350 square feet of living space on the first level, with a central foyer leading to a large kitchen and walk-in pantry, adjacent 14 by 16-foot hearth room and spacious living room with a natural fireplace. Also featured is a dining area and convenient home management center perfect for keeping your family life organized on the floor plan’s right side and a private study on the left, which lead to two patios, one covered and one open-air. Private spaces are concentrated on the 1,800-square-foot second level, where a large master suite invites relaxation and rest and includes built-ins, a master bath with double vanity and two walk-in closets. Also upstairs is a loft, laundry and two additional family bedrooms as well as 400 square foot of attic storage. The approximately 1,500-square-foot lower level features a 15 by 24-foot family room, a guest bedroom, billiards and refreshment area, and a 15 by 26-foot home theater perfect for movie nights.
Photographer: Ashley Avila Photography
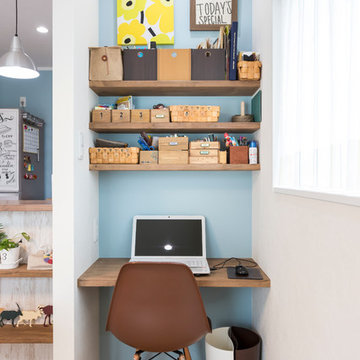
Idee per un piccolo ufficio nordico con pareti blu, pavimento in legno massello medio, nessun camino e scrivania incassata
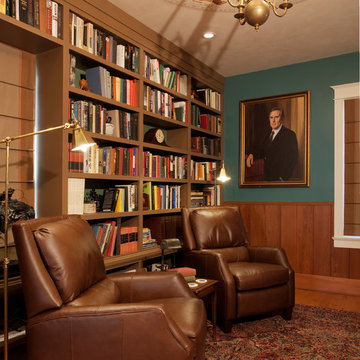
Allen Construction- Contractor
Photography: Brooks Institute
Esempio di un piccolo ufficio vittoriano con pavimento in legno massello medio e pareti blu
Esempio di un piccolo ufficio vittoriano con pavimento in legno massello medio e pareti blu
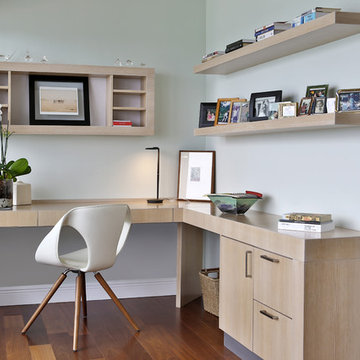
Esempio di uno studio design di medie dimensioni con pareti blu, pavimento in legno massello medio, nessun camino, scrivania incassata e pavimento beige

Incorporating bold colors and patterns, this project beautifully reflects our clients' dynamic personalities. Clean lines, modern elements, and abundant natural light enhance the home, resulting in a harmonious fusion of design and personality.
This home office boasts a beautiful fireplace and sleek and functional furniture, exuding an atmosphere of productivity and focus. The addition of an elegant corner chair invites moments of relaxation amidst work.
---
Project by Wiles Design Group. Their Cedar Rapids-based design studio serves the entire Midwest, including Iowa City, Dubuque, Davenport, and Waterloo, as well as North Missouri and St. Louis.
For more about Wiles Design Group, see here: https://wilesdesigngroup.com/
To learn more about this project, see here: https://wilesdesigngroup.com/cedar-rapids-modern-home-renovation
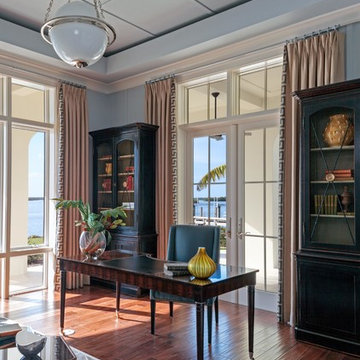
Lori Hamilton
Immagine di un grande ufficio chic con pareti blu, pavimento in legno massello medio e scrivania autoportante
Immagine di un grande ufficio chic con pareti blu, pavimento in legno massello medio e scrivania autoportante
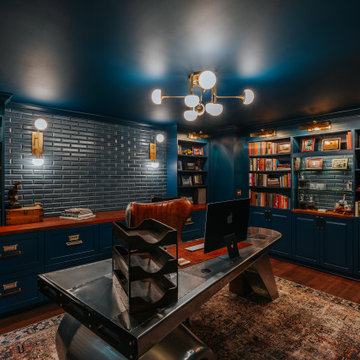
A unique home office for him, with a deep blue color palette and brass accents, subway tile accents, and custom built in cabinetry.
Esempio di un ufficio bohémian di medie dimensioni con pareti blu, pavimento in legno massello medio, scrivania autoportante e pavimento marrone
Esempio di un ufficio bohémian di medie dimensioni con pareti blu, pavimento in legno massello medio, scrivania autoportante e pavimento marrone
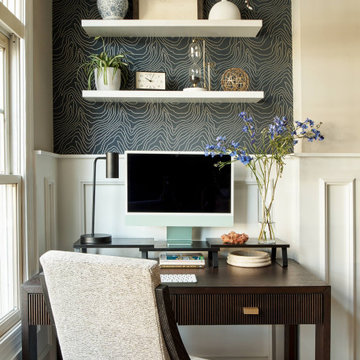
Mini Home Office Remodel
Foto di un ufficio tradizionale di medie dimensioni con pareti blu, pavimento in legno massello medio, scrivania autoportante, pavimento marrone e boiserie
Foto di un ufficio tradizionale di medie dimensioni con pareti blu, pavimento in legno massello medio, scrivania autoportante, pavimento marrone e boiserie
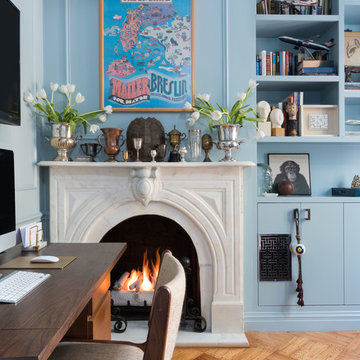
The homeowners transformed a second bedroom into a library / family room / home office to better accommodate their lifestyle. We restored the marble fireplace and added a new surround, added custom built-in cabinetry and shelving, and restored the original parquet flooring. Room features vintage Mid-Century Modern furniture and showcases the homeowners' eclectic collections.
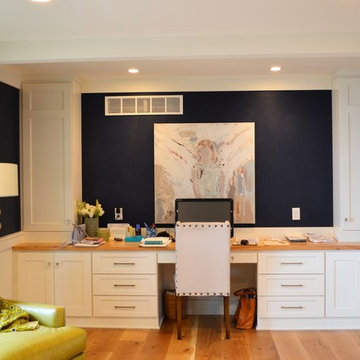
Ispirazione per un grande studio design con pareti blu, pavimento in legno massello medio, camino classico, cornice del camino in mattoni e scrivania incassata
Studio con pareti blu e pavimento in legno massello medio
9