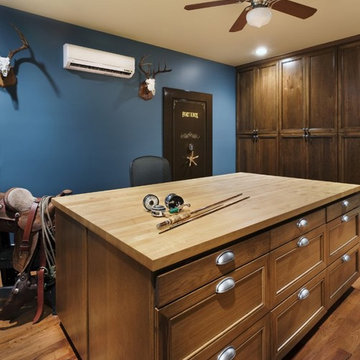Studio con pareti blu e pareti gialle
Filtra anche per:
Budget
Ordina per:Popolari oggi
161 - 180 di 7.646 foto
1 di 3
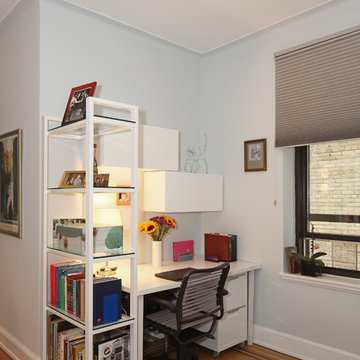
Susan Fisher Photography
A small nook created a double Home Office for the clients who both need to be able to work from home. The IKEA desk top was the perfect size for the space and the white and glass shelving towers create a semi private work area.
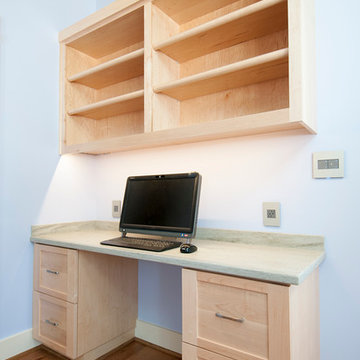
Ispirazione per una stanza da lavoro chic con pareti blu, pavimento in legno massello medio e scrivania incassata
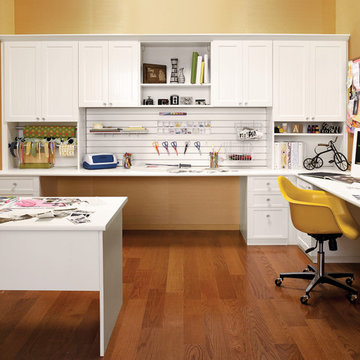
Blending work with creativity, this room allows for both well-appointed storage and a functional layout.
Foto di una stanza da lavoro design di medie dimensioni con pavimento in legno massello medio, nessun camino, pareti gialle e scrivania incassata
Foto di una stanza da lavoro design di medie dimensioni con pavimento in legno massello medio, nessun camino, pareti gialle e scrivania incassata
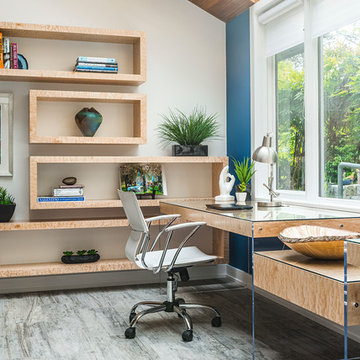
Joshua Lawrence Studios Inc.
Foto di un ufficio minimal con pareti blu e scrivania autoportante
Foto di un ufficio minimal con pareti blu e scrivania autoportante
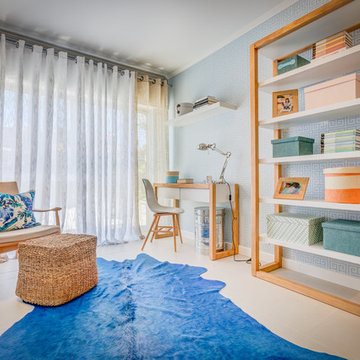
Esempio di una stanza da lavoro stile marinaro con pareti blu e scrivania autoportante
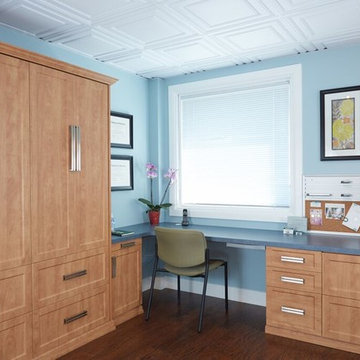
Immagine di un grande ufficio design con pareti blu, parquet scuro, nessun camino e scrivania incassata
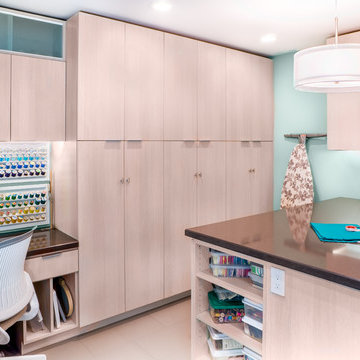
Immagine di una stanza da lavoro design di medie dimensioni con scrivania incassata, pareti blu, pavimento in gres porcellanato, nessun camino e pavimento beige
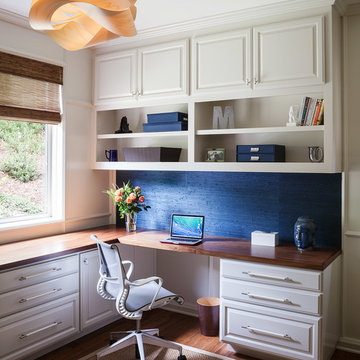
Michele Lee Willson
Ispirazione per un ufficio classico con pareti blu, scrivania incassata e parquet scuro
Ispirazione per un ufficio classico con pareti blu, scrivania incassata e parquet scuro
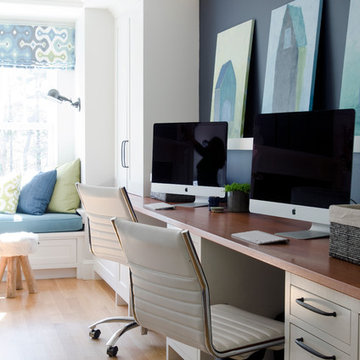
This New England home has the essence of a traditional home, yet offers a modern appeal. The home renovation and addition involved moving the kitchen to the addition, leaving the resulting space to become a formal dining and living area.
The extension over the garage created an expansive open space on the first floor. The large, cleverly designed space seamlessly integrates the kitchen, a family room, and an eating area.
A substantial center island made of soapstone slabs has ample space to accommodate prepping for dinner on one side, and the kids doing their homework on the other. The pull-out drawers at the end contain extra refrigerator and freezer space. Additionally, the glass backsplash tile offers a refreshing luminescence to the area. A custom designed informal dining table fills the space adjacent to the center island.
Paint colors in keeping with the overall color scheme were given to the children. Their resulting artwork sits above the family computers. Chalkboard paint covers the wall opposite the kitchen area creating a drawing wall for the kids. Around the corner from this, a reclaimed door from the grandmother's home hangs in the opening to the pantry. Details such as these provide a sense of family and history to the central hub of the home.
Builder: Anderson Contracting Service
Interior Designer: Kristina Crestin
Photographer: Jamie Salomon
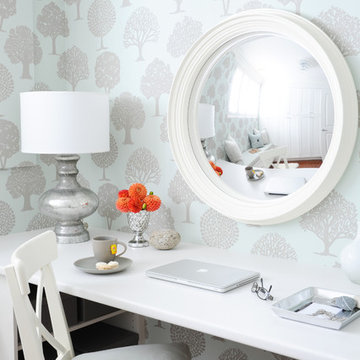
Our client never dreamed that this once cramped, dark room in her basement would become a bright and spacious home office where she enjoys spending her time. The white custom built-ins keep clutter out of sight. The cozy window seat houses 2 large file drawers while providing a comfortable place for her daughters to join her while she works. Crystal knobs and mercury glass accessories lend a distinctly feminine touch to this inviting space. Interior Design by Lori Steeves of Simply Home Decorating Inc. Photos by Tracey Ayton Photography.
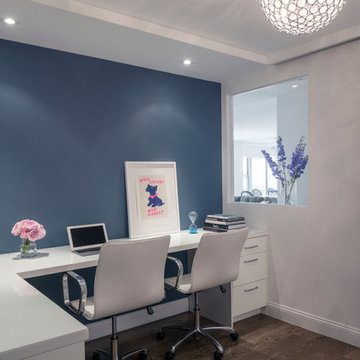
Immagine di uno studio minimal di medie dimensioni con pareti blu, scrivania incassata e pavimento in legno massello medio
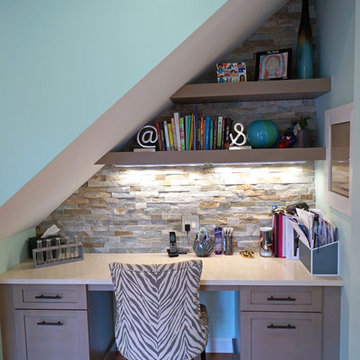
Alban Gega Photography
Ispirazione per un piccolo ufficio bohémian con pareti blu, parquet scuro, nessun camino e scrivania incassata
Ispirazione per un piccolo ufficio bohémian con pareti blu, parquet scuro, nessun camino e scrivania incassata
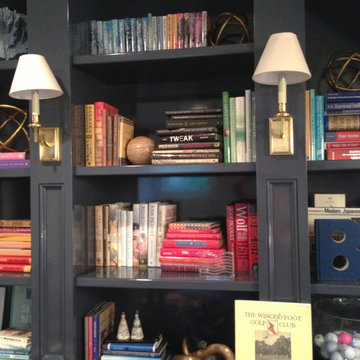
Cristina Coco
Foto di un ufficio tradizionale di medie dimensioni con pareti blu, parquet chiaro e scrivania autoportante
Foto di un ufficio tradizionale di medie dimensioni con pareti blu, parquet chiaro e scrivania autoportante
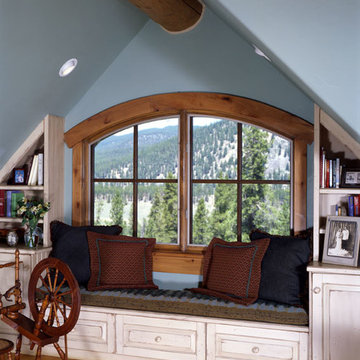
A cozy home office with nooks, crannies, and a window seat is the perfect spot for the creative juices to start to flow. For business professional or handicraft aficionado, this space is one of a kind!
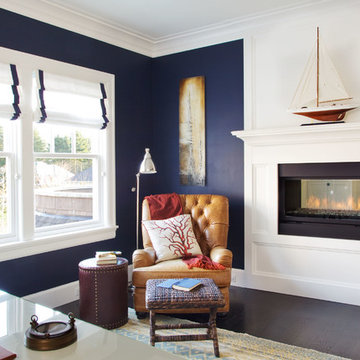
Esempio di un grande studio costiero con pareti blu, parquet scuro, camino bifacciale, cornice del camino in legno e scrivania autoportante
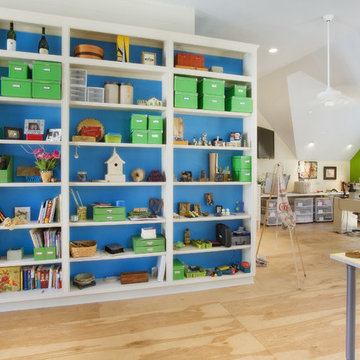
Craft room designed to actually be used
Ispirazione per una stanza da lavoro eclettica con pareti blu
Ispirazione per una stanza da lavoro eclettica con pareti blu
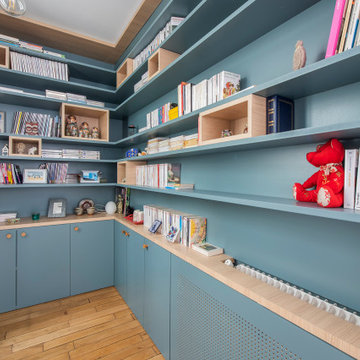
Notre cliente venait de faire l’acquisition d’un appartement au charme parisien. On y retrouve de belles moulures, un parquet à l’anglaise et ce sublime poêle en céramique. Néanmoins, le bien avait besoin d’un coup de frais et une adaptation aux goûts de notre cliente !
Dans l’ensemble, nous avons travaillé sur des couleurs douces. L’exemple le plus probant : la cuisine. Elle vient se décliner en plusieurs bleus clairs. Notre cliente souhaitant limiter la propagation des odeurs, nous l’avons fermée avec une porte vitrée. Son style vient faire écho à la verrière du bureau afin de souligner le caractère de l’appartement.
Le bureau est une création sur-mesure. A mi-chemin entre le bureau et la bibliothèque, il est un coin idéal pour travailler sans pour autant s’isoler. Ouvert et avec sa verrière, il profite de la lumière du séjour où la luminosité est maximisée grâce aux murs blancs.

Idee per un ampio ufficio contemporaneo con pareti blu, pavimento in legno massello medio, camino classico, cornice del camino in pietra, scrivania autoportante e pavimento marrone
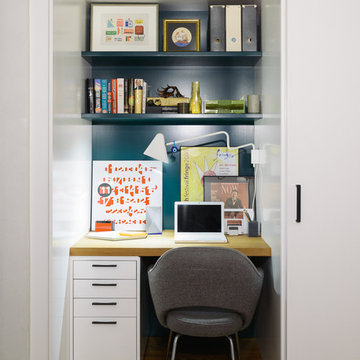
Pocket Office. Brooklyn, NY - MKCA//Michael Chen Architecture. Secret home office makes use of a former closet space. Integrated with a large sliding door, display shelving, and new pullout storage and hanging units.
Studio con pareti blu e pareti gialle
9
