Studio con pareti blu e camino classico
Filtra anche per:
Budget
Ordina per:Popolari oggi
41 - 60 di 310 foto
1 di 3
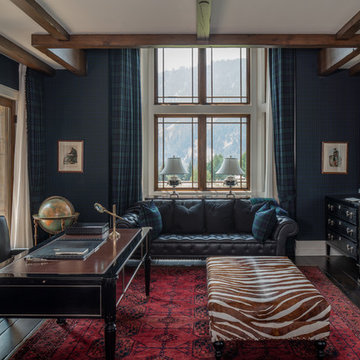
Esempio di uno studio tradizionale con pareti blu, parquet scuro, camino classico, cornice del camino in pietra, scrivania autoportante e pavimento marrone

Builder: J. Peterson Homes
Interior Designer: Francesca Owens
Photographers: Ashley Avila Photography, Bill Hebert, & FulView
Capped by a picturesque double chimney and distinguished by its distinctive roof lines and patterned brick, stone and siding, Rookwood draws inspiration from Tudor and Shingle styles, two of the world’s most enduring architectural forms. Popular from about 1890 through 1940, Tudor is characterized by steeply pitched roofs, massive chimneys, tall narrow casement windows and decorative half-timbering. Shingle’s hallmarks include shingled walls, an asymmetrical façade, intersecting cross gables and extensive porches. A masterpiece of wood and stone, there is nothing ordinary about Rookwood, which combines the best of both worlds.
Once inside the foyer, the 3,500-square foot main level opens with a 27-foot central living room with natural fireplace. Nearby is a large kitchen featuring an extended island, hearth room and butler’s pantry with an adjacent formal dining space near the front of the house. Also featured is a sun room and spacious study, both perfect for relaxing, as well as two nearby garages that add up to almost 1,500 square foot of space. A large master suite with bath and walk-in closet which dominates the 2,700-square foot second level which also includes three additional family bedrooms, a convenient laundry and a flexible 580-square-foot bonus space. Downstairs, the lower level boasts approximately 1,000 more square feet of finished space, including a recreation room, guest suite and additional storage.

Interior Design, Custom Furniture Design & Art Curation by Chango & Co.
Photography by Christian Torres
Idee per un ufficio chic di medie dimensioni con pareti blu, parquet scuro, camino classico e pavimento marrone
Idee per un ufficio chic di medie dimensioni con pareti blu, parquet scuro, camino classico e pavimento marrone
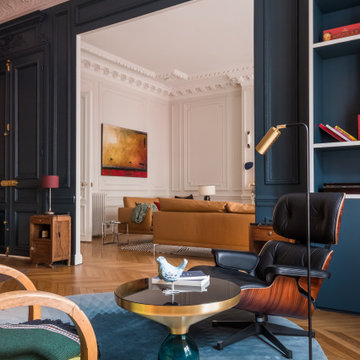
Idee per un ufficio minimalista con pareti blu, parquet chiaro, camino classico, cornice del camino in pietra, scrivania autoportante e pavimento beige
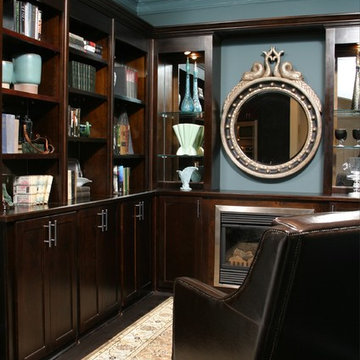
Immagine di un piccolo studio tradizionale con libreria, pareti blu, parquet scuro, camino classico, cornice del camino in legno, scrivania incassata e pavimento nero
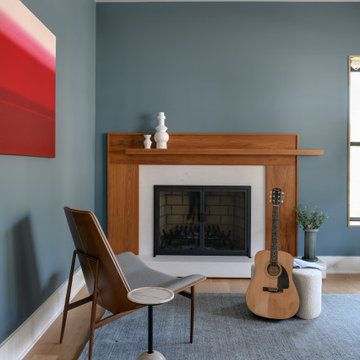
This modern custom home is a beautiful blend of thoughtful design and comfortable living. No detail was left untouched during the design and build process. Taking inspiration from the Pacific Northwest, this home in the Washington D.C suburbs features a black exterior with warm natural woods. The home combines natural elements with modern architecture and features clean lines, open floor plans with a focus on functional living.

Idee per un grande studio classico con libreria, pareti blu, parquet chiaro, camino classico, cornice del camino in legno, scrivania autoportante, soffitto a cassettoni e pannellatura
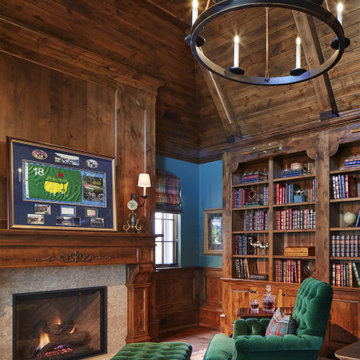
Martha O'Hara Interiors, Interior Design & Photo Styling | John Kraemer & Sons, Builder | Charlie & Co. Design, Architectural Designer | Corey Gaffer, Photography
Please Note: All “related,” “similar,” and “sponsored” products tagged or listed by Houzz are not actual products pictured. They have not been approved by Martha O’Hara Interiors nor any of the professionals credited. For information about our work, please contact design@oharainteriors.com.
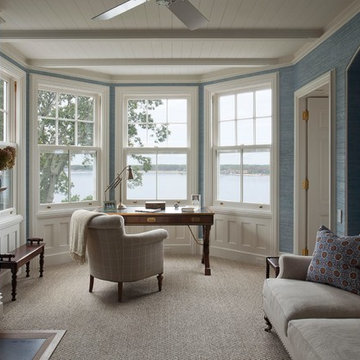
Idee per un ufficio tradizionale di medie dimensioni con pareti blu, moquette, camino classico, cornice del camino in metallo, scrivania autoportante e pavimento beige

Alex Wilson
Ispirazione per uno studio vittoriano con pareti blu, pavimento in legno massello medio, camino classico e libreria
Ispirazione per uno studio vittoriano con pareti blu, pavimento in legno massello medio, camino classico e libreria
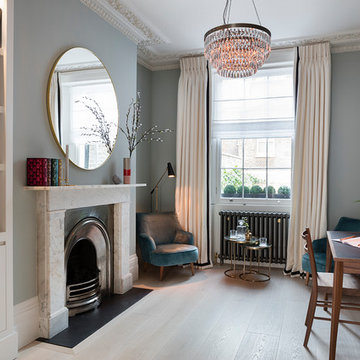
Nathalie Priem Photography
Ispirazione per un ufficio classico di medie dimensioni con pareti blu, parquet chiaro, camino classico, cornice del camino in pietra, scrivania autoportante e pavimento beige
Ispirazione per un ufficio classico di medie dimensioni con pareti blu, parquet chiaro, camino classico, cornice del camino in pietra, scrivania autoportante e pavimento beige
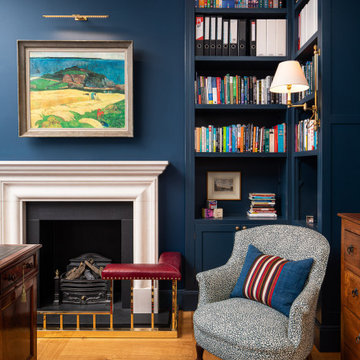
Immagine di un ufficio classico di medie dimensioni con pareti blu, pavimento in legno massello medio, camino classico e scrivania autoportante

Builder: J. Peterson Homes
Interior Designer: Francesca Owens
Photographers: Ashley Avila Photography, Bill Hebert, & FulView
Capped by a picturesque double chimney and distinguished by its distinctive roof lines and patterned brick, stone and siding, Rookwood draws inspiration from Tudor and Shingle styles, two of the world’s most enduring architectural forms. Popular from about 1890 through 1940, Tudor is characterized by steeply pitched roofs, massive chimneys, tall narrow casement windows and decorative half-timbering. Shingle’s hallmarks include shingled walls, an asymmetrical façade, intersecting cross gables and extensive porches. A masterpiece of wood and stone, there is nothing ordinary about Rookwood, which combines the best of both worlds.
Once inside the foyer, the 3,500-square foot main level opens with a 27-foot central living room with natural fireplace. Nearby is a large kitchen featuring an extended island, hearth room and butler’s pantry with an adjacent formal dining space near the front of the house. Also featured is a sun room and spacious study, both perfect for relaxing, as well as two nearby garages that add up to almost 1,500 square foot of space. A large master suite with bath and walk-in closet which dominates the 2,700-square foot second level which also includes three additional family bedrooms, a convenient laundry and a flexible 580-square-foot bonus space. Downstairs, the lower level boasts approximately 1,000 more square feet of finished space, including a recreation room, guest suite and additional storage.
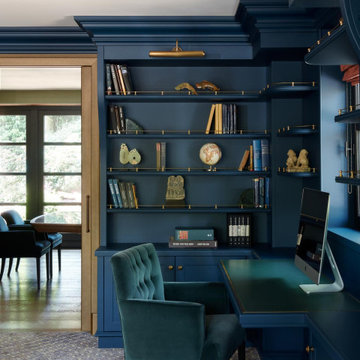
Foto di un grande studio minimal con pareti blu, pavimento in legno massello medio, camino classico, cornice del camino in pietra, scrivania autoportante, pavimento marrone e pannellatura
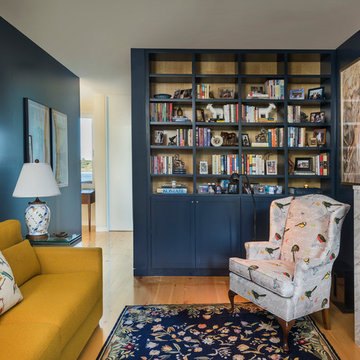
Office/Library
Photo Credit: Nat Rea
Ispirazione per un grande studio classico con libreria, pareti blu, parquet chiaro, camino classico, cornice del camino in pietra, scrivania autoportante e pavimento beige
Ispirazione per un grande studio classico con libreria, pareti blu, parquet chiaro, camino classico, cornice del camino in pietra, scrivania autoportante e pavimento beige
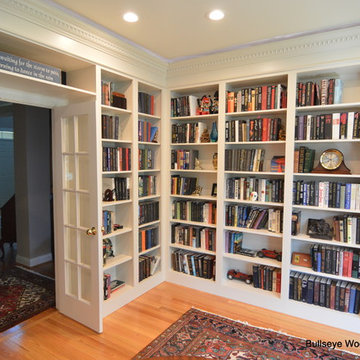
Custom library with floor to ceiling fully adjustable shelving, raised panel cabinetry, french doors, egg and dart molding with shadow line for up lighting, gas fireplace with stone surround.
Photo by; Jason Jasienowski
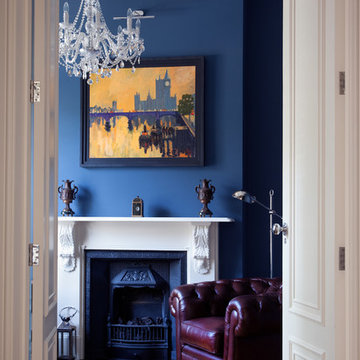
Paul Craig ©Paul Craig 2014 All Rights Reserved. Interior Design - Cochrane Design
Foto di uno studio vittoriano con pareti blu, pavimento in legno massello medio e camino classico
Foto di uno studio vittoriano con pareti blu, pavimento in legno massello medio e camino classico
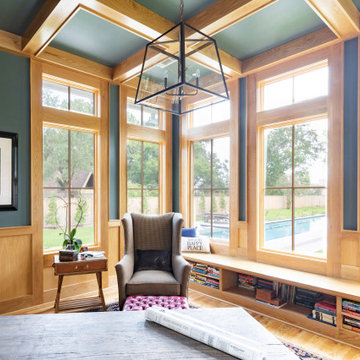
Ispirazione per un grande studio country con libreria, pareti blu, parquet chiaro, camino classico, cornice del camino in mattoni, scrivania autoportante e pavimento beige
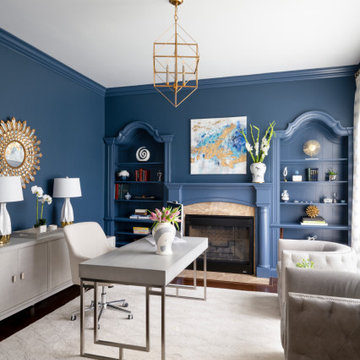
A luxe home office that is beautiful enough to be the first room you see when walking in this home, but functional enough to be a true working office.
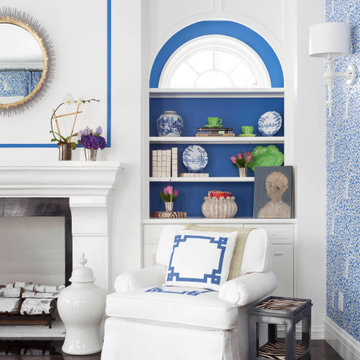
Ispirazione per uno studio tradizionale di medie dimensioni con pareti blu, parquet scuro, camino classico, cornice del camino in intonaco, scrivania autoportante e pavimento marrone
Studio con pareti blu e camino classico
3