Studio con pareti bianche e pavimento in cemento
Filtra anche per:
Budget
Ordina per:Popolari oggi
101 - 120 di 1.325 foto
1 di 3
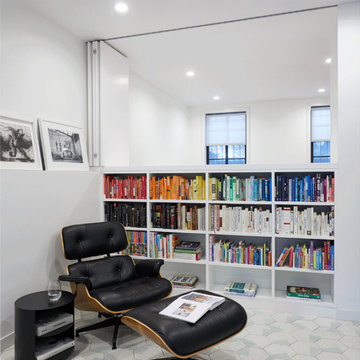
Ispirazione per uno studio minimal di medie dimensioni con libreria, pareti bianche, pavimento in cemento e pavimento bianco
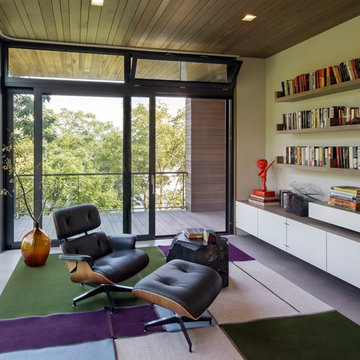
Project for: BWA
Immagine di un grande ufficio minimalista con pareti bianche, pavimento in cemento e pavimento grigio
Immagine di un grande ufficio minimalista con pareti bianche, pavimento in cemento e pavimento grigio
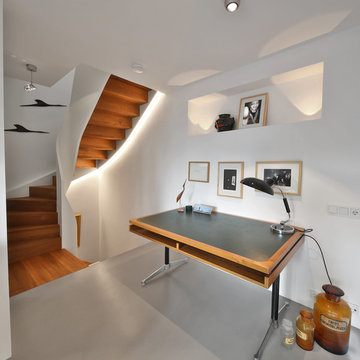
Wo im Bestand noch eine einläufige Treppe den Raum durchtrennt und viel Verkehrsfläche benötigt hat, ist nun ein Arbeitsraum entstanden.
Idee per un ufficio moderno di medie dimensioni con pareti bianche, pavimento in cemento, nessun camino, scrivania autoportante e pavimento grigio
Idee per un ufficio moderno di medie dimensioni con pareti bianche, pavimento in cemento, nessun camino, scrivania autoportante e pavimento grigio
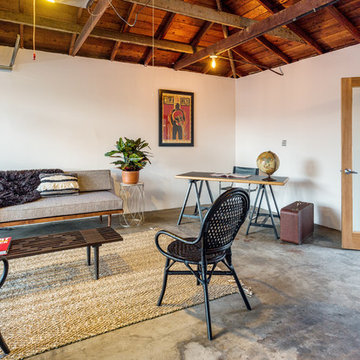
Foto di un grande atelier contemporaneo con pareti bianche, pavimento in cemento e scrivania autoportante
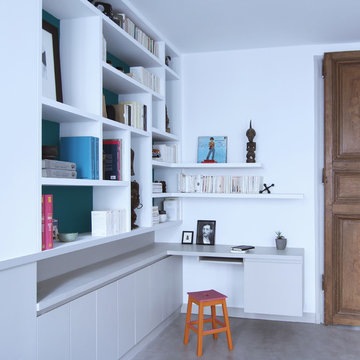
Esempio di un ufficio minimal con pareti bianche, pavimento in cemento, nessun camino e scrivania incassata
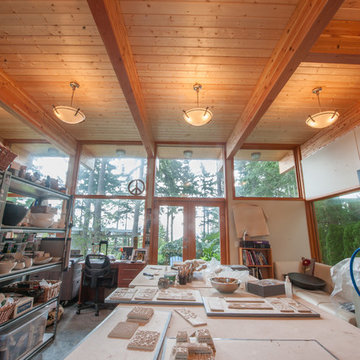
Idee per un atelier design con pareti bianche, pavimento in cemento, nessun camino e scrivania autoportante
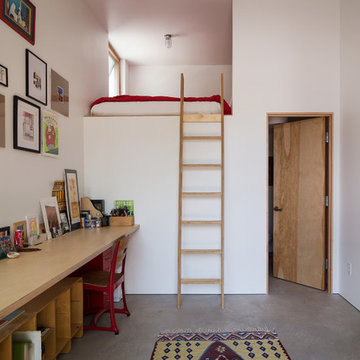
Photo: Lucy Call © 2014 Houzz
Immagine di un atelier minimal con pareti bianche, pavimento in cemento e scrivania incassata
Immagine di un atelier minimal con pareti bianche, pavimento in cemento e scrivania incassata
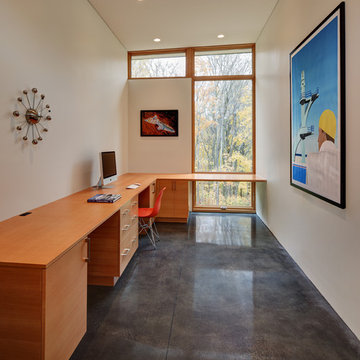
Tricia Shay Photography
Foto di un ufficio design di medie dimensioni con pareti bianche, pavimento in cemento, nessun camino e scrivania incassata
Foto di un ufficio design di medie dimensioni con pareti bianche, pavimento in cemento, nessun camino e scrivania incassata

Artist studio for painting and creating large scale sculpture.
North facing window wall for diffuse natural light
Ispirazione per un grande atelier industriale con pavimento in cemento, nessun camino, pareti bianche e pavimento bianco
Ispirazione per un grande atelier industriale con pavimento in cemento, nessun camino, pareti bianche e pavimento bianco

Settled within a graffiti-covered laneway in the trendy heart of Mt Lawley you will find this four-bedroom, two-bathroom home.
The owners; a young professional couple wanted to build a raw, dark industrial oasis that made use of every inch of the small lot. Amenities aplenty, they wanted their home to complement the urban inner-city lifestyle of the area.
One of the biggest challenges for Limitless on this project was the small lot size & limited access. Loading materials on-site via a narrow laneway required careful coordination and a well thought out strategy.
Paramount in bringing to life the client’s vision was the mixture of materials throughout the home. For the second story elevation, black Weathertex Cladding juxtaposed against the white Sto render creates a bold contrast.
Upon entry, the room opens up into the main living and entertaining areas of the home. The kitchen crowns the family & dining spaces. The mix of dark black Woodmatt and bespoke custom cabinetry draws your attention. Granite benchtops and splashbacks soften these bold tones. Storage is abundant.
Polished concrete flooring throughout the ground floor blends these zones together in line with the modern industrial aesthetic.
A wine cellar under the staircase is visible from the main entertaining areas. Reclaimed red brickwork can be seen through the frameless glass pivot door for all to appreciate — attention to the smallest of details in the custom mesh wine rack and stained circular oak door handle.
Nestled along the north side and taking full advantage of the northern sun, the living & dining open out onto a layered alfresco area and pool. Bordering the outdoor space is a commissioned mural by Australian illustrator Matthew Yong, injecting a refined playfulness. It’s the perfect ode to the street art culture the laneways of Mt Lawley are so famous for.
Engineered timber flooring flows up the staircase and throughout the rooms of the first floor, softening the private living areas. Four bedrooms encircle a shared sitting space creating a contained and private zone for only the family to unwind.
The Master bedroom looks out over the graffiti-covered laneways bringing the vibrancy of the outside in. Black stained Cedarwest Squareline cladding used to create a feature bedhead complements the black timber features throughout the rest of the home.
Natural light pours into every bedroom upstairs, designed to reflect a calamity as one appreciates the hustle of inner city living outside its walls.
Smart wiring links each living space back to a network hub, ensuring the home is future proof and technology ready. An intercom system with gate automation at both the street and the lane provide security and the ability to offer guests access from the comfort of their living area.
Every aspect of this sophisticated home was carefully considered and executed. Its final form; a modern, inner-city industrial sanctuary with its roots firmly grounded amongst the vibrant urban culture of its surrounds.
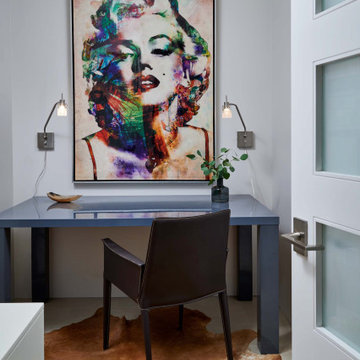
Ispirazione per un ufficio design di medie dimensioni con pareti bianche, pavimento in cemento, nessun camino, scrivania autoportante e pavimento grigio
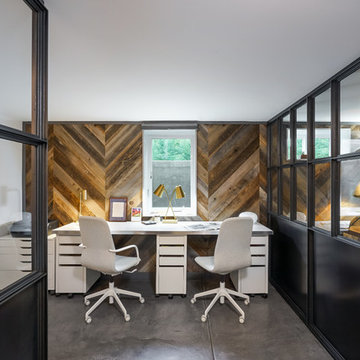
L+M's ADU is a basement converted to an accessory dwelling unit (ADU) with exterior & main level access, wet bar, living space with movie center & ethanol fireplace, office divided by custom steel & glass "window" grid, guest bathroom, & guest bedroom. Along with an efficient & versatile layout, we were able to get playful with the design, reflecting the whimsical personalties of the home owners.
credits
design: Matthew O. Daby - m.o.daby design
interior design: Angela Mechaley - m.o.daby design
construction: Hammish Murray Construction
custom steel fabricator: Flux Design
reclaimed wood resource: Viridian Wood
photography: Darius Kuzmickas - KuDa Photography
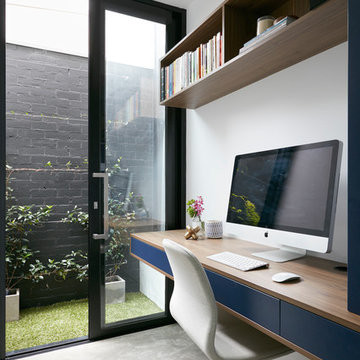
Tom Roe
Immagine di un ufficio minimal con pareti bianche, pavimento in cemento e scrivania incassata
Immagine di un ufficio minimal con pareti bianche, pavimento in cemento e scrivania incassata
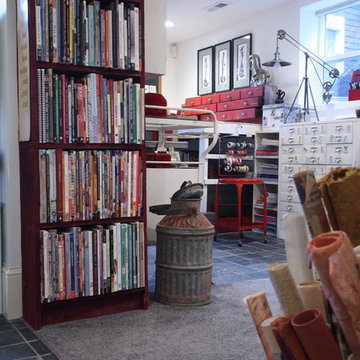
Teness Herman Photography
Immagine di un ampio atelier industriale con pareti bianche, pavimento in cemento, nessun camino e scrivania autoportante
Immagine di un ampio atelier industriale con pareti bianche, pavimento in cemento, nessun camino e scrivania autoportante
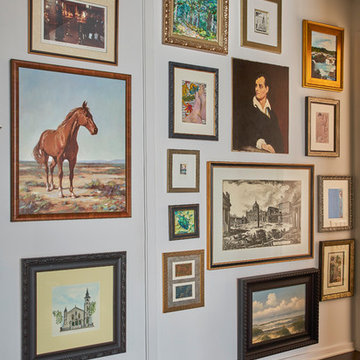
Esempio di un ufficio minimal di medie dimensioni con pareti bianche, pavimento in cemento, nessun camino e scrivania autoportante
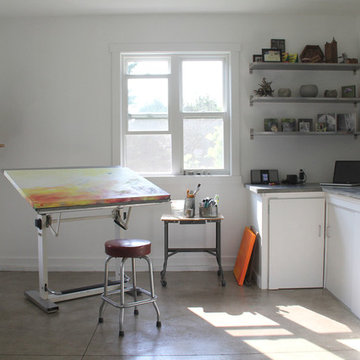
Amy J Greving
Ispirazione per un piccolo atelier industriale con pareti bianche, nessun camino, scrivania autoportante e pavimento in cemento
Ispirazione per un piccolo atelier industriale con pareti bianche, nessun camino, scrivania autoportante e pavimento in cemento
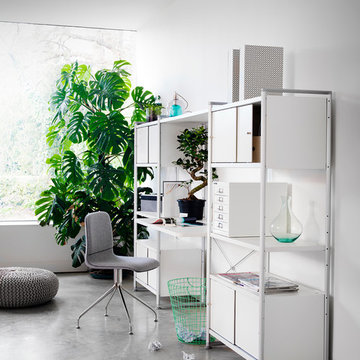
With a history that can be traced back to the 1930s, Bisley is one of the UK’s manufacturing success stories. A leading provider of storage and office solutions across commercial, home, industrial and educational environments; Bisley’s extensive range is characterised by high quality design, engineering and manufacture.
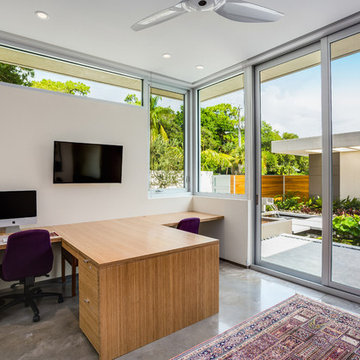
Ryan Gamma Photography
Foto di un ufficio minimalista di medie dimensioni con pareti bianche, pavimento in cemento, scrivania autoportante, nessun camino e pavimento grigio
Foto di un ufficio minimalista di medie dimensioni con pareti bianche, pavimento in cemento, scrivania autoportante, nessun camino e pavimento grigio
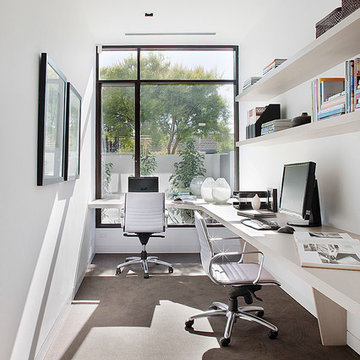
Idee per un ufficio contemporaneo con pareti bianche, pavimento in cemento, nessun camino e scrivania incassata
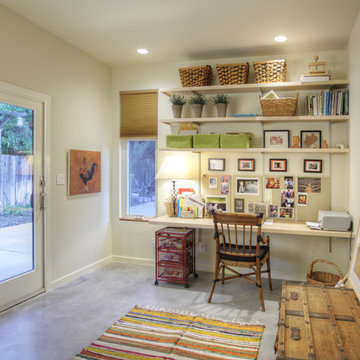
Ispirazione per uno studio minimal di medie dimensioni con pavimento in cemento, pareti bianche, nessun camino, scrivania incassata e pavimento grigio
Studio con pareti bianche e pavimento in cemento
6