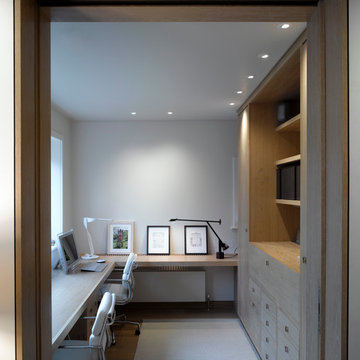Studio con pareti bianche e pareti multicolore
Filtra anche per:
Budget
Ordina per:Popolari oggi
21 - 40 di 30.863 foto
1 di 3
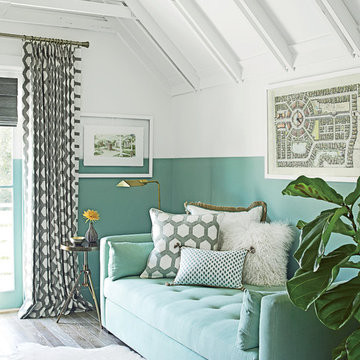
“Courtesy Coastal Living, a division of Time Inc. Lifestyle Group, photograph by Tria Giovan and Jean Allsopp. COASTAL LIVING is a registered trademark of Time Inc. Lifestyle Group and is used with permission.”
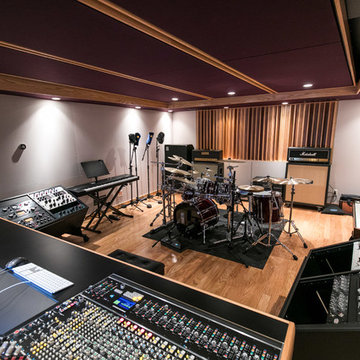
Idee per un atelier design con pareti bianche, pavimento in legno massello medio e pavimento marrone
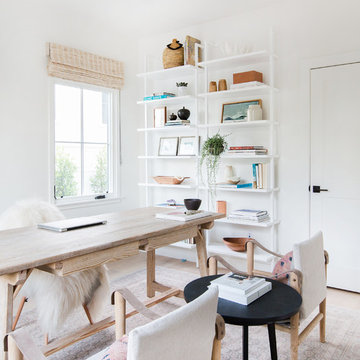
Esempio di uno studio tradizionale con pareti bianche, parquet chiaro e scrivania autoportante
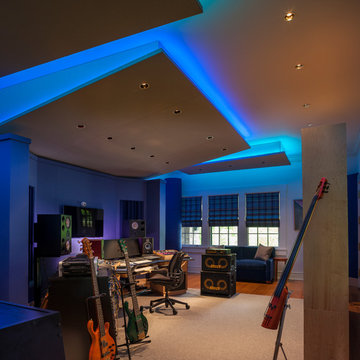
Mark P. Finlay Associates, AIA
Photo by Warren Jagger
Idee per un grande atelier design con pareti bianche, pavimento in legno massello medio, nessun camino, scrivania autoportante e pavimento marrone
Idee per un grande atelier design con pareti bianche, pavimento in legno massello medio, nessun camino, scrivania autoportante e pavimento marrone
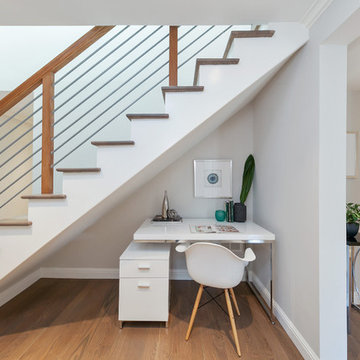
Office space under the stairs.
Esempio di un piccolo studio minimal con pareti bianche, pavimento in legno massello medio e scrivania autoportante
Esempio di un piccolo studio minimal con pareti bianche, pavimento in legno massello medio e scrivania autoportante
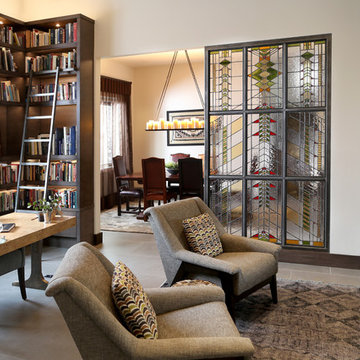
Esempio di uno studio design di medie dimensioni con libreria, pareti bianche, pavimento con piastrelle in ceramica, camino bifacciale, cornice del camino in metallo, scrivania autoportante e pavimento grigio
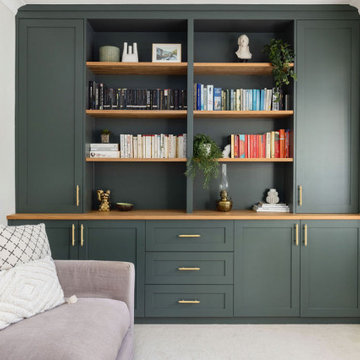
The desk sits by the window to take advantage of natural light, and to save space! Maximising space and storage were key in this home office. Lucy suggested built-in storage for closed compartments to hide messy paperwork and printers, and open shelves for books, mementoes, and family pictures. The bold shelving serves as a beautiful backdrop for Zoom calls too!
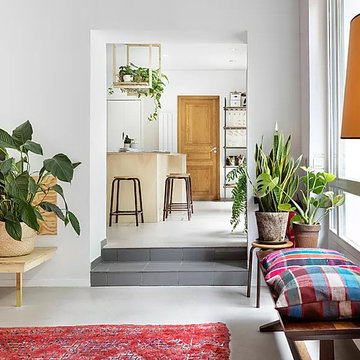
Coin détente et pause café
Foto di un grande studio contemporaneo con pareti bianche e pavimento bianco
Foto di un grande studio contemporaneo con pareti bianche e pavimento bianco
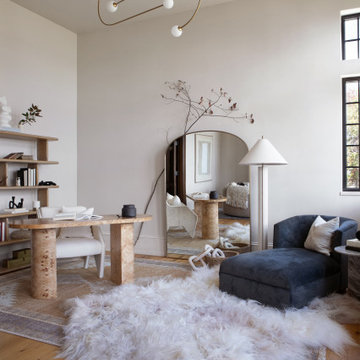
This office was designed for a creative professional. The desk and chair are situated to absorb breathtaking views of the lake, and modern light fixtures, sculptural desk and chair, and a minimal but dramatic full-length floor mirror all set the stage for inspiration, creativity, and productivity. A chaise lounge, and shelving for books and papers provide functionality as well as opportunity for relaxation.
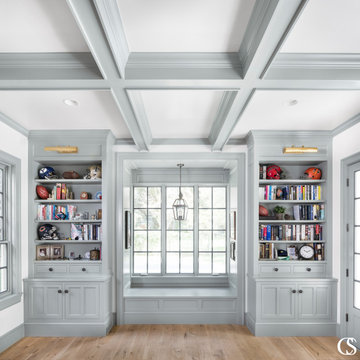
Nothing begs for a book like a window seat, and adding custom shelving and lighting around the cozy spot only adds to the charm and functionality of the space.
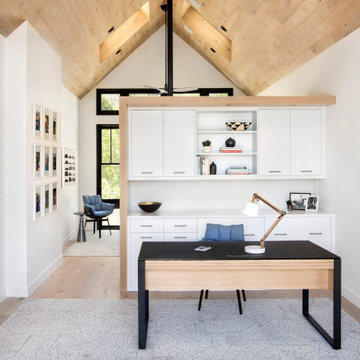
In this beautiful home, our Boulder studio used a neutral palette that let natural materials shine when mixed with intentional pops of color. As long-time meditators, we love creating meditation spaces where our clients can relax and focus on renewal. In a quiet corner guest room, we paired an ultra-comfortable lounge chair in a rich aubergine with a warm earth-toned rug and a bronze Tibetan prayer bowl. We also designed a spa-like bathroom showcasing a freestanding tub and a glass-enclosed shower, made even more relaxing by a glimpse of the greenery surrounding this gorgeous home. Against a pure white background, we added a floating stair, with its open oak treads and clear glass handrails, which create a sense of spaciousness and allow light to flow between floors. The primary bedroom is designed to be super comfy but with hidden storage underneath, making it super functional, too. The room's palette is light and restful, with the contrasting black accents adding energy and the natural wood ceiling grounding the tall space.
---
Joe McGuire Design is an Aspen and Boulder interior design firm bringing a uniquely holistic approach to home interiors since 2005.
For more about Joe McGuire Design, see here: https://www.joemcguiredesign.com/
To learn more about this project, see here:
https://www.joemcguiredesign.com/boulder-trailhead

This beautiful home office boasts charcoal cabinetry with loads of storage. The left doors hide a printer station, while the right doors organize clear plastic bins for scrapbooking. For interest, a marble mosaic floor tile rug was inset into the wood look floor tile. The wall opposite the desk also features lots of countertop space for crafting, as well as additional storage cabinets. File drawers and organization for wrapping paper and gift bags round out this functional home office.

This cozy corner for reading or study, flanked by a large picture window, completes the office. Architecture and interior design by Pierre Hoppenot, Studio PHH Architects.
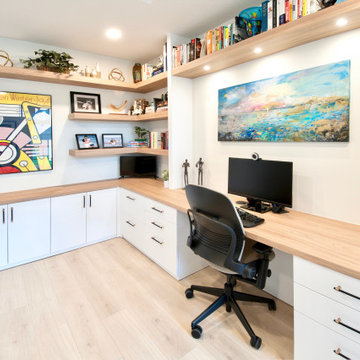
A complete home renovation bringing an 80's home into a contemporary coastal design with touches of earth tones to highlight the owner's art collection. JMR Designs created a comfortable and inviting space for relaxing, working and entertaining family and friends.
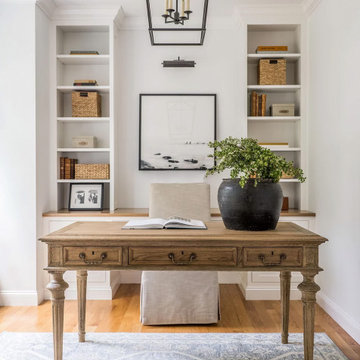
Esempio di uno studio tradizionale con pareti bianche, pavimento in legno massello medio, scrivania autoportante e pavimento marrone
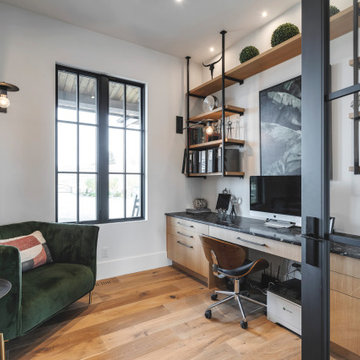
Ispirazione per uno studio minimal di medie dimensioni con libreria, pareti bianche, parquet scuro e scrivania incassata

Ispirazione per uno studio minimal di medie dimensioni con pareti bianche, moquette e scrivania incassata

Our La Cañada studio juxtaposed the historic architecture of this home with contemporary, Spanish-style interiors. It features a contrasting palette of warm and cool colors, printed tilework, spacious layouts, high ceilings, metal accents, and lots of space to bond with family and entertain friends.
---
Project designed by Courtney Thomas Design in La Cañada. Serving Pasadena, Glendale, Monrovia, San Marino, Sierra Madre, South Pasadena, and Altadena.
For more about Courtney Thomas Design, click here: https://www.courtneythomasdesign.com/
To learn more about this project, click here:
https://www.courtneythomasdesign.com/portfolio/contemporary-spanish-style-interiors-la-canada/

Foto di un grande ufficio classico con pareti bianche, pavimento in marmo, scrivania autoportante e pavimento grigio
Studio con pareti bianche e pareti multicolore
2
