Studio con pareti bianche e nessun camino
Filtra anche per:
Budget
Ordina per:Popolari oggi
21 - 40 di 8.212 foto
1 di 3
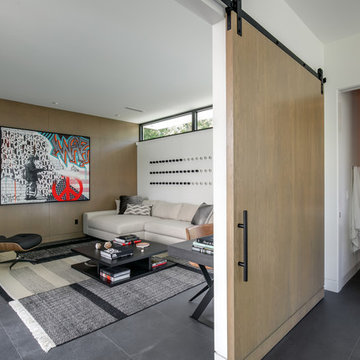
SeaThru is a new, waterfront, modern home. SeaThru was inspired by the mid-century modern homes from our area, known as the Sarasota School of Architecture.
This homes designed to offer more than the standard, ubiquitous rear-yard waterfront outdoor space. A central courtyard offer the residents a respite from the heat that accompanies west sun, and creates a gorgeous intermediate view fro guest staying in the semi-attached guest suite, who can actually SEE THROUGH the main living space and enjoy the bay views.
Noble materials such as stone cladding, oak floors, composite wood louver screens and generous amounts of glass lend to a relaxed, warm-contemporary feeling not typically common to these types of homes.
Photos by Ryan Gamma Photography
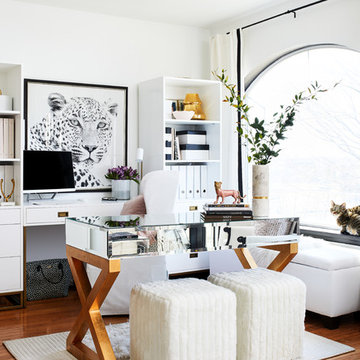
Design by GreyHunt Interiors
Photography by Christen Kosnic
Ispirazione per un ufficio chic con pareti bianche, scrivania autoportante, pavimento in legno massello medio e nessun camino
Ispirazione per un ufficio chic con pareti bianche, scrivania autoportante, pavimento in legno massello medio e nessun camino
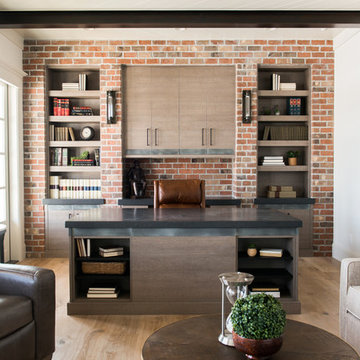
Rebecca Westover
Foto di uno studio chic di medie dimensioni con libreria, pareti bianche, parquet chiaro, nessun camino, scrivania autoportante e pavimento beige
Foto di uno studio chic di medie dimensioni con libreria, pareti bianche, parquet chiaro, nessun camino, scrivania autoportante e pavimento beige
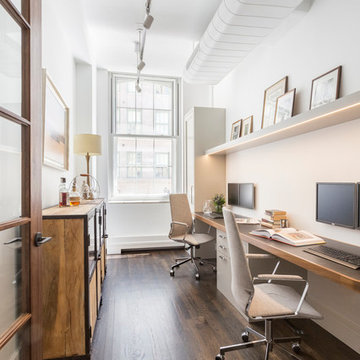
Project for: OPUS.AD
Foto di uno studio contemporaneo di medie dimensioni con pareti bianche, pavimento in legno massello medio, nessun camino, scrivania incassata e pavimento marrone
Foto di uno studio contemporaneo di medie dimensioni con pareti bianche, pavimento in legno massello medio, nessun camino, scrivania incassata e pavimento marrone
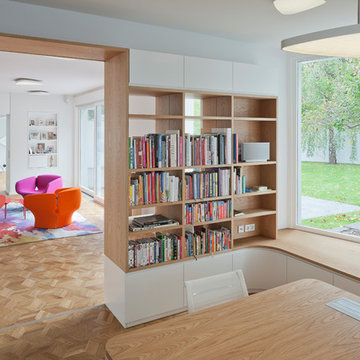
Zur Interbau 1957 entstand das Gebäude als großbürgerliches Wohnhaus mit integrierter Augenarztpraxis für Prof. Blumenthal. Nach verschiedenen Entwürfen auch von anderen Architekten für das Grundstück Händelallee 67 wird das großzügige Wohnhaus 1959 von den Architekten Klaus Kirsten und Heinz Nather fertig gestellt. Es öffnet sich im Erdgeschoss fächerartig und sehr großzügig zum Garten. Das Obergeschoss verfügt über eine großzügige Terrasse zum Garten sowie Balkone zur Straßenfassade, die aber später verschlossen wurden, um mehr Fläche im Innenraum zu erhalten. Die Betonwände wurden zum Teil aus dem Schutt der kriegszerstörten Gebäude, die im Hansaviertel standen, hergestellt. Die Architekten wählen typische Materialien der 50er/60er Jahre, wie etwa Klinker und Sichtbeton. Erst später wurden diese Flächen verputzt. Nach diversen Umbauten und einem längeren Leerstand wurde das Gebäude 2001 zu einem großzügigen Wohnhaus umgebaut und teilweise überformt: Die Straßenfassade wird stark verändert, Fenster des Gartenraums mit Einbauten verschlossen, die Pergola verschlossen, Kamine aufgesetzt sowie Eingangshalle mit Treppe umstrukturiert.
Die Umplanungen für eine junge Familie verlangten nach einem zeitgemäßen Innenraumkonzept, dass durch neue Materialien und Formen geprägt ist, die jedoch auf die 50er und 60er Jahre Bezug nehmen. Der bauzeitliche Grundriss wird durch die Innenarchitektur subtil ablesbar gemacht. Die Fassade zur Straße, Pergola und Lichtbänder werden wieder geöffnet und das Haus dadurch lichter und durchlässiger gemacht, wie es der Ursprungsgedanke der Architektur war. Die Fassade wird im Sinne der Denkmalpflege umgestaltet und zum Teil rückgebaut.
Im Erdgeschoss wird der zentrale Wohnraum mit drei spezifischen Räumen für verschiedene Funktionen umlagert: Die Bibiliothek aus Eiche, die Küche aus Aluminium und die Gartenlunge mit grünem Leder. Im Zentrum eine mehrfarbige Sitzlandschaft und ein amorph geformter Esstisch. Im Obergeschoss werden 3 Objekte eingestellt, die im Inneren Bäder und Ankleiden aufnehmen. Sie sind mit unterschiedlichen strukturierten Linoleumarten bekleidet. Das zentrale Treppenhaus wird Teil der Objekte und führt den Besucher vertikal durch das Haus. Der Treppenraum wurde mit dafür konzipierten Kunstwerken von Maria Hinze und Maik Teriete gestaltet. Die Wandbemalung von Maria Hinze wird von der Wand auf den Textilien weitergeführt und ist von außen auf den Vorhängen sichtbar. Das Umbau- und Entwurfskonzept ist eine behutsame, subtil narrative aber auch zeitgenössische Gestaltung für spannende Innen- und Außenräume.
Fläche: 427qm Wohnfläche
Fotograf: Tobias Wille
Auszeichnung: Auswahl für das Berliner Architekturjahrbuch 2014 und für die Jahresausstellung "da!" im Stilwerk Berlin
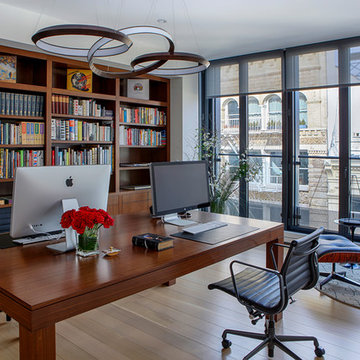
Costas Picadas
Esempio di un grande studio classico con pareti bianche, parquet chiaro, nessun camino, scrivania autoportante, pavimento beige e libreria
Esempio di un grande studio classico con pareti bianche, parquet chiaro, nessun camino, scrivania autoportante, pavimento beige e libreria

This 1990s brick home had decent square footage and a massive front yard, but no way to enjoy it. Each room needed an update, so the entire house was renovated and remodeled, and an addition was put on over the existing garage to create a symmetrical front. The old brown brick was painted a distressed white.
The 500sf 2nd floor addition includes 2 new bedrooms for their teen children, and the 12'x30' front porch lanai with standing seam metal roof is a nod to the homeowners' love for the Islands. Each room is beautifully appointed with large windows, wood floors, white walls, white bead board ceilings, glass doors and knobs, and interior wood details reminiscent of Hawaiian plantation architecture.
The kitchen was remodeled to increase width and flow, and a new laundry / mudroom was added in the back of the existing garage. The master bath was completely remodeled. Every room is filled with books, and shelves, many made by the homeowner.
Project photography by Kmiecik Imagery.
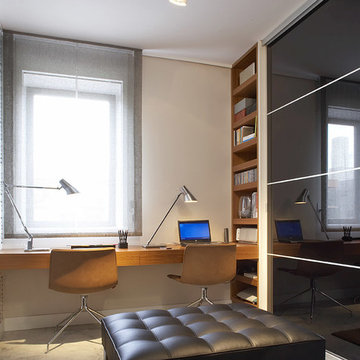
Proyecto realizado por Meritxell Ribé - The Room Studio
Construcción: The Room Work
Fotografías: Mauricio Fuertes
Esempio di un atelier design di medie dimensioni con pareti bianche, pavimento in cemento, nessun camino, scrivania incassata e pavimento grigio
Esempio di un atelier design di medie dimensioni con pareti bianche, pavimento in cemento, nessun camino, scrivania incassata e pavimento grigio
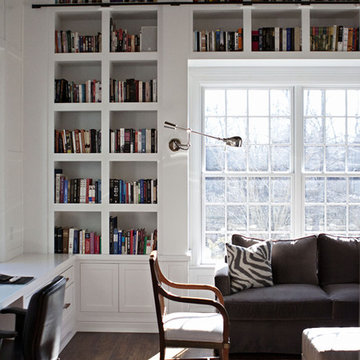
Chrissy Vensel Photography
Idee per un ampio studio country con libreria, pareti bianche, parquet scuro, nessun camino, scrivania incassata e pavimento marrone
Idee per un ampio studio country con libreria, pareti bianche, parquet scuro, nessun camino, scrivania incassata e pavimento marrone
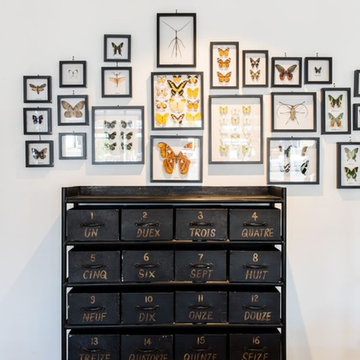
Framed butterflies and bugs, French reproduction bakers shelf, French reproduction drawer storage unit,
Esempio di una piccola stanza da lavoro industriale con pareti bianche, nessun camino e pavimento bianco
Esempio di una piccola stanza da lavoro industriale con pareti bianche, nessun camino e pavimento bianco
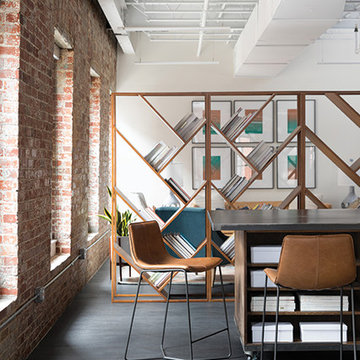
Photo: Samara Vise
Immagine di un grande ufficio industriale con parquet scuro, nessun camino, pavimento nero e pareti bianche
Immagine di un grande ufficio industriale con parquet scuro, nessun camino, pavimento nero e pareti bianche
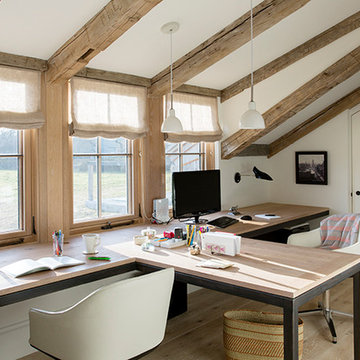
Photography by Eric Roth
Desk design by Hutker Architects
Foto di un atelier country di medie dimensioni con pareti bianche, parquet chiaro, nessun camino, scrivania incassata e pavimento beige
Foto di un atelier country di medie dimensioni con pareti bianche, parquet chiaro, nessun camino, scrivania incassata e pavimento beige
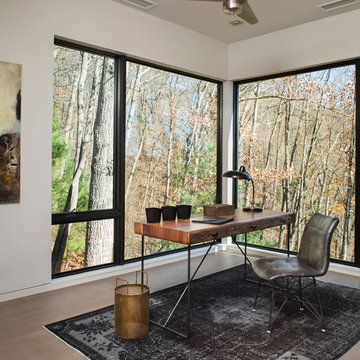
Ispirazione per un ufficio minimal di medie dimensioni con pareti bianche, parquet chiaro, nessun camino e scrivania autoportante
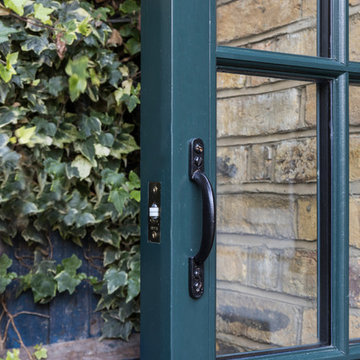
Gorgeously small rear extension to house artists den with pitched roof and bespoke hardwood industrial style window and french doors.
Internally finished with natural stone flooring, painted brick walls, industrial style wash basin, desk, shelves and sash windows to kitchen area.
Chris Snook
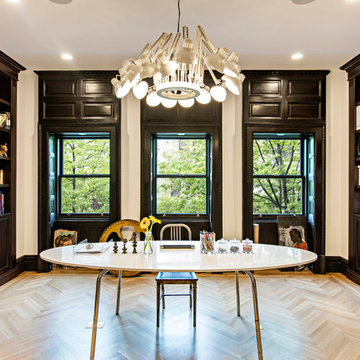
Dorothy Hong, Photographer
Ispirazione per un grande ufficio tradizionale con pareti bianche, parquet chiaro, nessun camino, scrivania autoportante e pavimento beige
Ispirazione per un grande ufficio tradizionale con pareti bianche, parquet chiaro, nessun camino, scrivania autoportante e pavimento beige
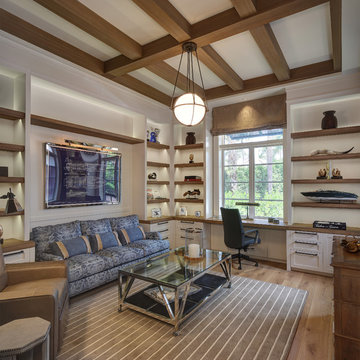
Esempio di un grande ufficio stile marino con pareti bianche, pavimento in legno massello medio, scrivania incassata e nessun camino
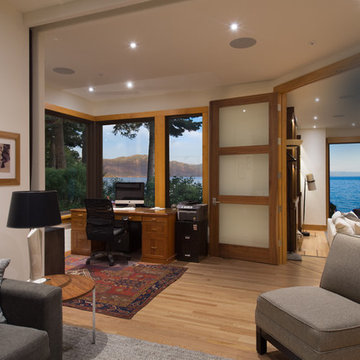
Jon M. Photography www.jonm.photo
Ispirazione per un ampio ufficio tradizionale con pareti bianche, parquet chiaro, nessun camino e scrivania autoportante
Ispirazione per un ampio ufficio tradizionale con pareti bianche, parquet chiaro, nessun camino e scrivania autoportante
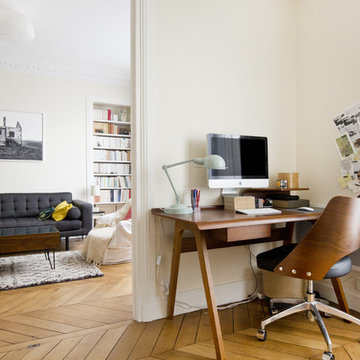
Jerome Coton © 2016 Houzz
Immagine di un ufficio minimal di medie dimensioni con pareti bianche, pavimento in legno massello medio, scrivania autoportante e nessun camino
Immagine di un ufficio minimal di medie dimensioni con pareti bianche, pavimento in legno massello medio, scrivania autoportante e nessun camino
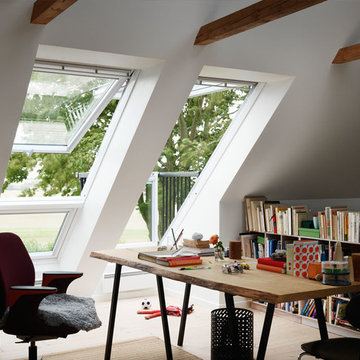
Idee per un ufficio chic di medie dimensioni con pareti bianche, parquet chiaro, nessun camino e scrivania autoportante
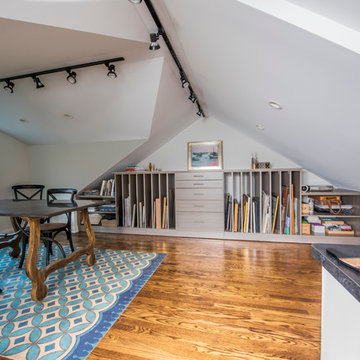
This workroom or atelier for a professional artist was carved from the homeowner's attic, making it a traditional artist's garrett. The custom storage unit fits nicely under the angled ceilings, and includes plenty of vertical storage for canvases, shelving for art books and sketch pads, drawers to store smaller items,as well as a long countertop to arrange brushes. A flood of even light flows into the space during the day from the windows. The natural light is supplemented by track lighting and LED can lights - which are very important during the long, dark Chicago winters.
Photo by Cathy Rabeler
Studio con pareti bianche e nessun camino
2