Studio con pareti bianche e cornice del camino piastrellata
Filtra anche per:
Budget
Ordina per:Popolari oggi
21 - 40 di 168 foto
1 di 3

Just enough elbow room so that the kids truly have their own space to spread out and study. We didn't have an inkling about Covid-19 when we were planning this space, but WOW...what a life-saver it has been in times of quarantine, distance learning, and beyond! Mixing budget items (i.e.Ikea) with custom details can often be a great use of resources when configuring a space - not everything has to be "designer label" to look good and function well.
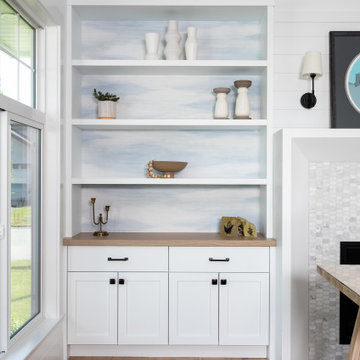
Idee per uno studio tradizionale di medie dimensioni con pareti bianche, parquet chiaro, camino classico, cornice del camino piastrellata, scrivania autoportante, pavimento beige, soffitto a volta e pareti in perlinato
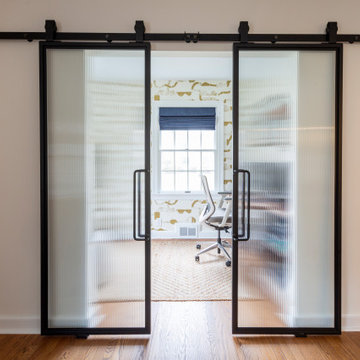
Converging barn doors in black with fluted glass for privacy that lead into the home office.
Immagine di un piccolo ufficio chic con pareti bianche, pavimento in legno massello medio, cornice del camino piastrellata, scrivania incassata e carta da parati
Immagine di un piccolo ufficio chic con pareti bianche, pavimento in legno massello medio, cornice del camino piastrellata, scrivania incassata e carta da parati

This new modern house is located in a meadow in Lenox MA. The house is designed as a series of linked pavilions to connect the house to the nature and to provide the maximum daylight in each room. The center focus of the home is the largest pavilion containing the living/dining/kitchen, with the guest pavilion to the south and the master bedroom and screen porch pavilions to the west. While the roof line appears flat from the exterior, the roofs of each pavilion have a pronounced slope inward and to the north, a sort of funnel shape. This design allows rain water to channel via a scupper to cisterns located on the north side of the house. Steel beams, Douglas fir rafters and purlins are exposed in the living/dining/kitchen pavilion.
Photo by: Nat Rea Photography
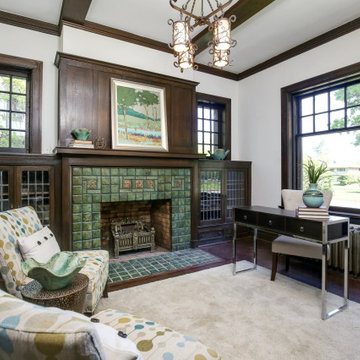
Foto di uno studio chic con pareti bianche, parquet scuro, camino classico, cornice del camino piastrellata, scrivania autoportante e pavimento marrone
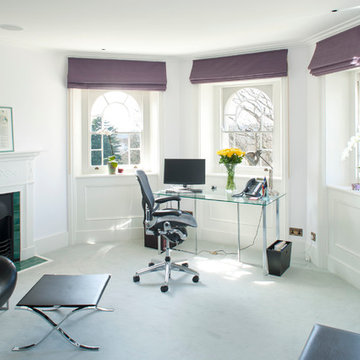
Immagine di uno studio design con pareti bianche, camino classico, cornice del camino piastrellata e scrivania autoportante
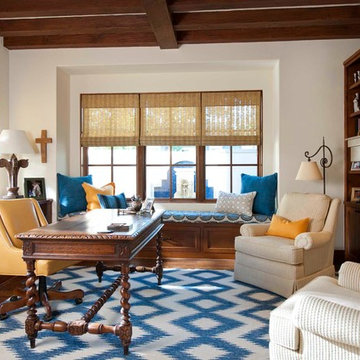
Dan Piassick, PiassickPhoto
Esempio di un ufficio mediterraneo con pareti bianche, pavimento in legno massello medio, camino classico, cornice del camino piastrellata e scrivania autoportante
Esempio di un ufficio mediterraneo con pareti bianche, pavimento in legno massello medio, camino classico, cornice del camino piastrellata e scrivania autoportante
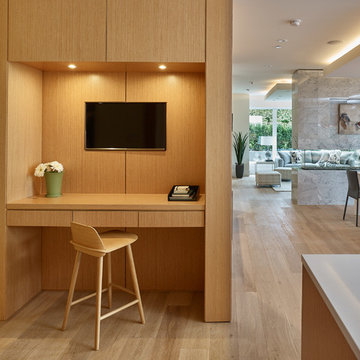
Foto di un piccolo studio minimalista con pareti bianche, parquet chiaro, camino bifacciale, cornice del camino piastrellata, scrivania incassata e pavimento beige
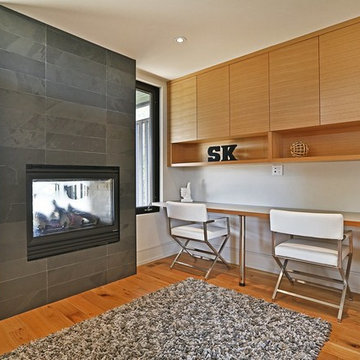
Foto di un grande studio minimalista con pareti bianche, parquet chiaro, camino classico, cornice del camino piastrellata, scrivania incassata e pavimento marrone
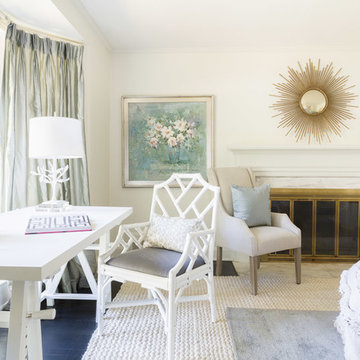
Photo credit: ©Alyssa Rosenheck
Idee per un ufficio chic di medie dimensioni con pareti bianche, parquet scuro, camino classico, cornice del camino piastrellata, pavimento marrone e scrivania autoportante
Idee per un ufficio chic di medie dimensioni con pareti bianche, parquet scuro, camino classico, cornice del camino piastrellata, pavimento marrone e scrivania autoportante
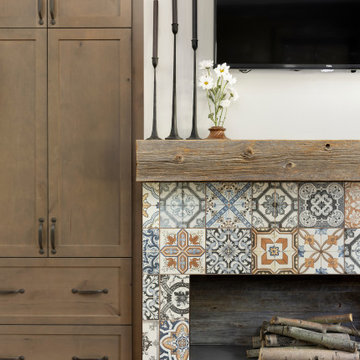
This Farmhouse style home was designed around the separate spaces and wraps or hugs around the courtyard, it’s inviting, comfortable and timeless. A welcoming entry and sliding doors suggest indoor/ outdoor living through all of the private and public main spaces including the Entry, Kitchen, living, and master bedroom. Another major design element for the interior of this home called the “galley” hallway, features high clerestory windows and creative entrances to two of the spaces. Custom Double Sliding Barn Doors to the office and an oversized entrance with sidelights and a transom window, frame the main entry and draws guests right through to the rear courtyard. The owner’s one-of-a-kind creative craft room and laundry room allow for open projects to rest without cramping a social event in the public spaces. Lastly, the HUGE but unassuming 2,200 sq ft garage provides two tiers and space for a full sized RV, off road vehicles and two daily drivers. This home is an amazing example of balance between on-site toy storage, several entertaining space options and private/quiet time and spaces alike.
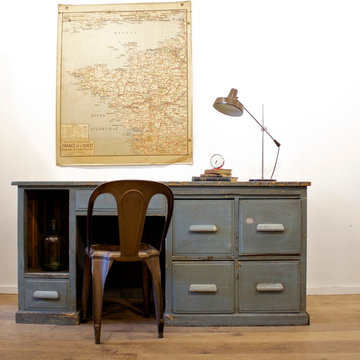
- 1930’s large wooden industrial desk from a metal industry
- Mid-century desk lamp
- 1950’s fibrocit industrial chair
- 1960’s school map West France
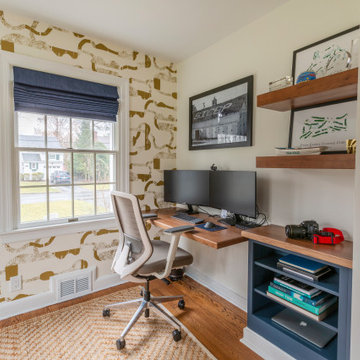
Home office with built-in countertop and shelving for the perfect working nook with barn doors for privacy
Idee per un piccolo ufficio tradizionale con pareti bianche, pavimento in legno massello medio, cornice del camino piastrellata, scrivania incassata e carta da parati
Idee per un piccolo ufficio tradizionale con pareti bianche, pavimento in legno massello medio, cornice del camino piastrellata, scrivania incassata e carta da parati
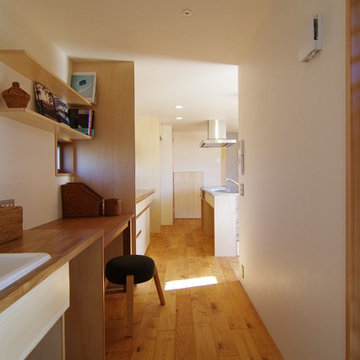
Idee per uno studio moderno con libreria, pareti bianche, parquet chiaro, stufa a legna, cornice del camino piastrellata e scrivania incassata
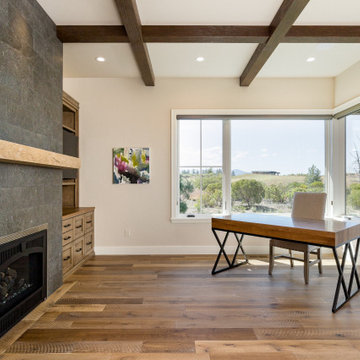
The home's office isn't quite complete with furniture on the way. The built in cabinets on either side of the fireplace provide for their office needs. .
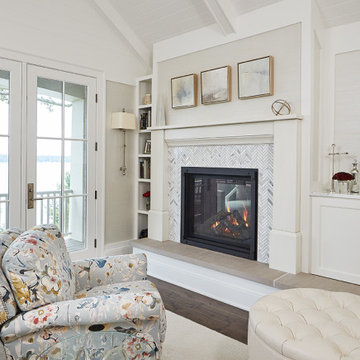
Esempio di un ufficio eclettico di medie dimensioni con pareti bianche, pavimento in legno massello medio, camino bifacciale, cornice del camino piastrellata e scrivania autoportante
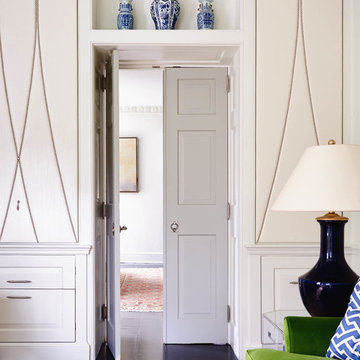
Upholstered white leather doors with curving nailhead trim hide office equipment and storage shelves.
Foto di un ufficio classico di medie dimensioni con pareti bianche, parquet scuro, camino classico, cornice del camino piastrellata e scrivania autoportante
Foto di un ufficio classico di medie dimensioni con pareti bianche, parquet scuro, camino classico, cornice del camino piastrellata e scrivania autoportante
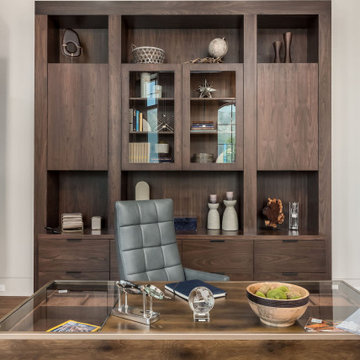
The Matterhorn Home - featured in the Utah Valley Parade of Homes
Ispirazione per un grande ufficio minimalista con pareti bianche, parquet scuro, camino sospeso, cornice del camino piastrellata, scrivania autoportante, pavimento marrone e soffitto a cassettoni
Ispirazione per un grande ufficio minimalista con pareti bianche, parquet scuro, camino sospeso, cornice del camino piastrellata, scrivania autoportante, pavimento marrone e soffitto a cassettoni
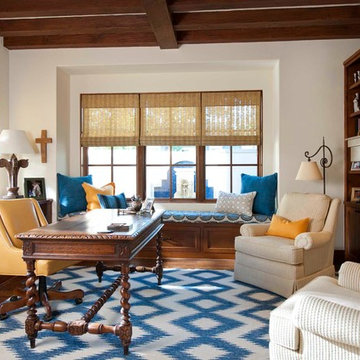
Ispirazione per uno studio mediterraneo con pareti bianche, parquet scuro, camino classico, cornice del camino piastrellata e scrivania autoportante
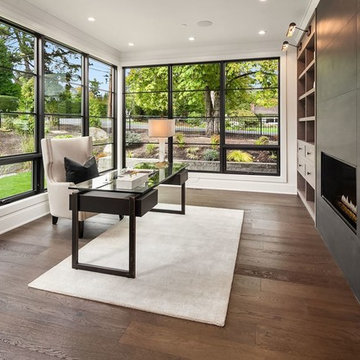
Foto di uno studio tradizionale con pareti bianche, pavimento in legno massello medio, camino lineare Ribbon, scrivania autoportante, pavimento marrone e cornice del camino piastrellata
Studio con pareti bianche e cornice del camino piastrellata
2