Studio con pareti beige
Filtra anche per:
Budget
Ordina per:Popolari oggi
161 - 180 di 810 foto
1 di 3
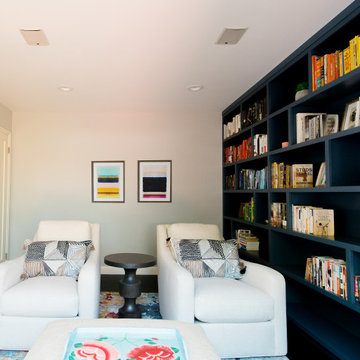
This San Carlos home features exciting design elements like bold, floral wallpaper, and floor-to-ceiling bookcases in navy blue:
---
Designed by Oakland interior design studio Joy Street Design. Serving Alameda, Berkeley, Orinda, Walnut Creek, Piedmont, and San Francisco.
For more about Joy Street Design, click here: https://www.joystreetdesign.com/
To learn more about this project, click here:
https://www.joystreetdesign.com/portfolio/bold-design-powder-room-study
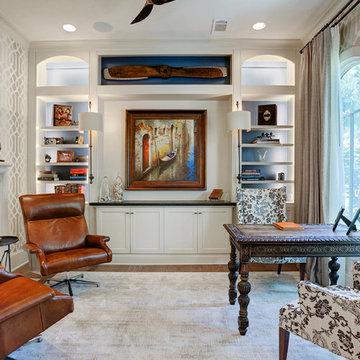
Immagine di uno studio chic di medie dimensioni con pareti beige, parquet chiaro, camino classico, cornice del camino in pietra, scrivania autoportante e pavimento marrone
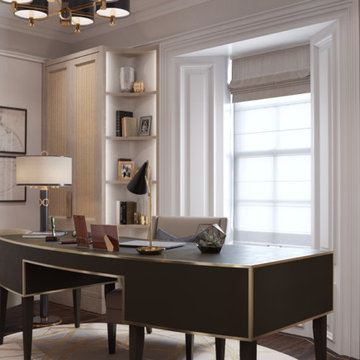
Esempio di un ufficio chic di medie dimensioni con pareti beige, parquet scuro, camino classico, cornice del camino in pietra, scrivania autoportante e pavimento marrone
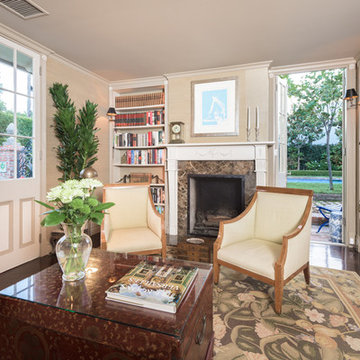
Ispirazione per uno studio classico di medie dimensioni con libreria, pareti beige, camino classico, cornice del camino in pietra, scrivania incassata e pavimento marrone
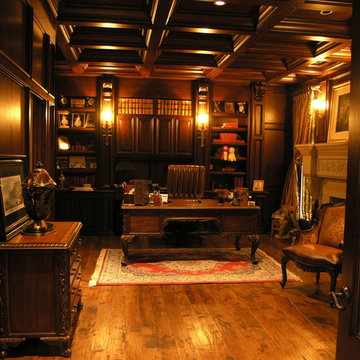
Idee per un ufficio classico di medie dimensioni con pareti beige, pavimento in legno massello medio, camino classico, cornice del camino in intonaco, scrivania autoportante e pavimento marrone
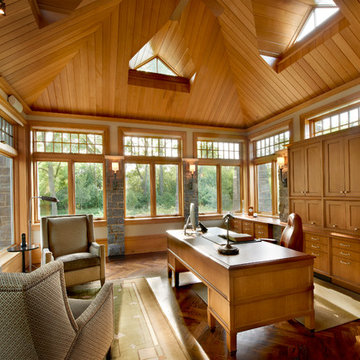
Stone and wood emphasize the natural light streaming through transoms and custom dormer windows in this stunning office space with interior stone and parquet flooring.
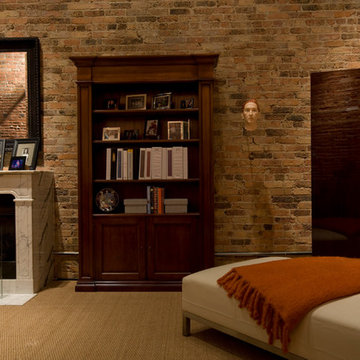
Vincere converted this empty loft into a work/live space. Drawing from the richness of the old brick walls, this living room and dining/conference area came to life with warm color and texture creating a comfortable and inviting environment.
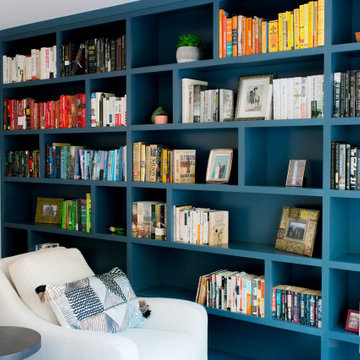
This San Carlos home features exciting design elements like bold, floral wallpaper, and floor-to-ceiling bookcases in navy blue:
---
Designed by Oakland interior design studio Joy Street Design. Serving Alameda, Berkeley, Orinda, Walnut Creek, Piedmont, and San Francisco.
For more about Joy Street Design, click here: https://www.joystreetdesign.com/
To learn more about this project, click here:
https://www.joystreetdesign.com/portfolio/bold-design-powder-room-study
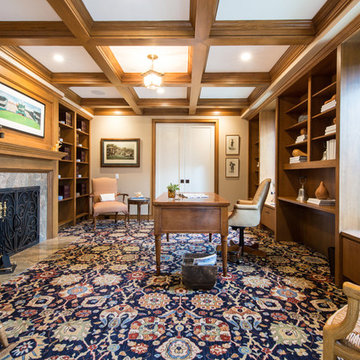
Lori Dennis Interior Design
Erika Bierman Photography
Foto di un grande studio chic con libreria, pareti beige, moquette, camino classico, cornice del camino in pietra, scrivania autoportante e pavimento blu
Foto di un grande studio chic con libreria, pareti beige, moquette, camino classico, cornice del camino in pietra, scrivania autoportante e pavimento blu
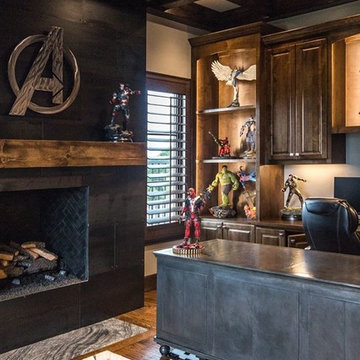
Immagine di un grande studio classico con camino classico, cornice del camino in metallo, pavimento marrone, pareti beige, parquet scuro e scrivania autoportante
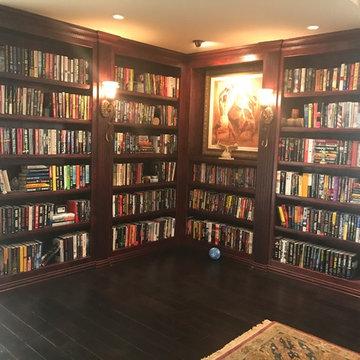
William Pitts
Foto di un grande studio chic con libreria, pareti beige, parquet scuro, camino classico, cornice del camino in pietra e pavimento marrone
Foto di un grande studio chic con libreria, pareti beige, parquet scuro, camino classico, cornice del camino in pietra e pavimento marrone
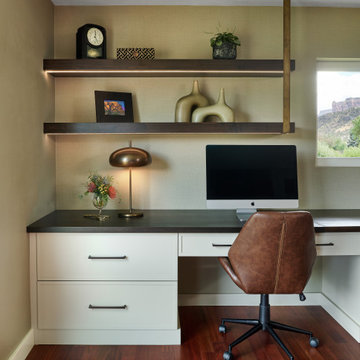
Foto di un grande ufficio classico con pareti beige, pavimento in legno massello medio, camino classico, cornice del camino in cemento, scrivania incassata e pavimento marrone
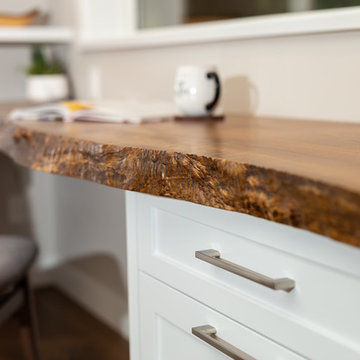
My House Design/Build Team | www.myhousedesignbuild.com | 604-694-6873 | Duy Nguyen Photography ----- This once dark, enclosed main floor living space has been transformed into an open concept, bright and airy interior that brings the outdoors in. We built a 10’ x 23’ addition out the back of the home that is finished in glass and glu-lam. The glass ceiling combined with new large windows allows an ample amount of natural light to flow through the transformed space highlighting an inviting atmosphere even during Vancouver’s rainy season. The crisp white cabinetry truly helped brighten this space, however we still wanted to keep rich natural wood tone and textures in this home to reference the North Vancouver landscape. A seamless transition from interior to exterior is highlighted by the textured, multi-tone oak floors, dark stained glu-lam beams as well as the character in the live edge shelves and desktop.
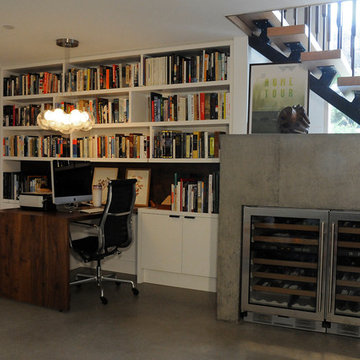
Esempio di uno studio minimalista di medie dimensioni con pareti beige, pavimento in cemento, camino lineare Ribbon, cornice del camino in pietra e pavimento grigio
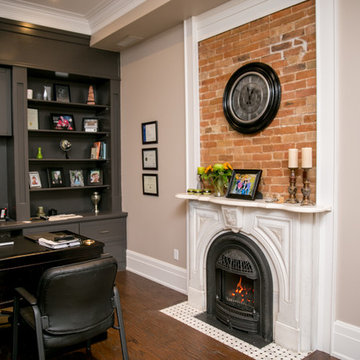
My clients approached me with a building that had become run down over the years they were hoping to transform into a home office. The plaster walls and ceilings were cracking badly, the trim work was patchy, and there was an awkward flow to the second floor due to weird stairs in the back hallway.
There were a ton of amazing elements to the building as well (that were an absolute must to maintain) like the beautiful main staircase, existing marble fireplace mantel and the double set of interior entry doors with a frosted glass design transom above.
The extent of the construction on the interior included extensive demolition. Everything came down except for most of the interior walls and the second floor ceilings. We put in all brand new HVAC, electrical and plumbing. Blow-in-Blanket insulation was installed in all the perimeter walls, new drywall, trim, doors and flooring. The front existing windows were refinished. The exterior windows were replaced with vinyl windows, but the shape and sash locations were maintained in order to maintain the architectural integrity of the original windows.
Exterior work included a new front porch. The side porch was refaced to match the front and both porches received new stamped concrete steps and platform. A new stamped concrete walkway from the street was put in as well. The building had a few doors that weren't being used anymore at the side and back. They were covered up with new Cape Cod siding to match the exterior window color.
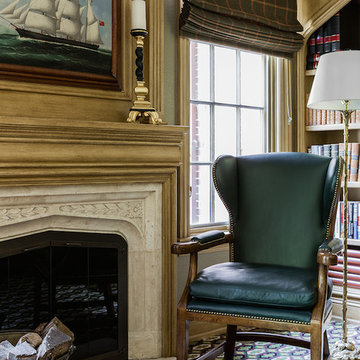
Small can be wonderful as is shown in this 10X12 study. The geometric design of the Stark rug has a huge impact on the space and unites the green mohair sofa and camel leather ottoman-table.
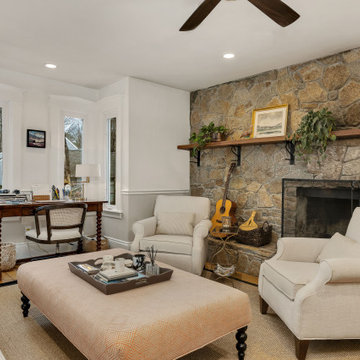
This home office/living room is in an 1890s coastal farmhouse on Cape Cod. It is both rustic and elegant with a bay window, wainscotting, stone fireplace and new built-in cabinetry. Cabinet includes bookcase, storage drawers for office supplies and files as well as extra coat storage closet.
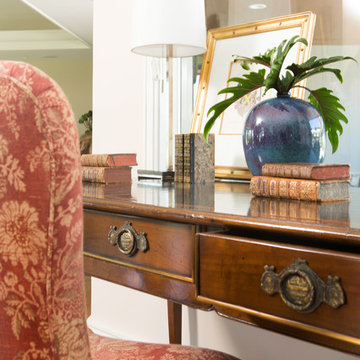
SoCal Contractor Construction
Erika Bierman Photography
Ispirazione per un grande studio classico con libreria, pareti beige, moquette, camino classico, cornice del camino in pietra, scrivania autoportante e pavimento multicolore
Ispirazione per un grande studio classico con libreria, pareti beige, moquette, camino classico, cornice del camino in pietra, scrivania autoportante e pavimento multicolore
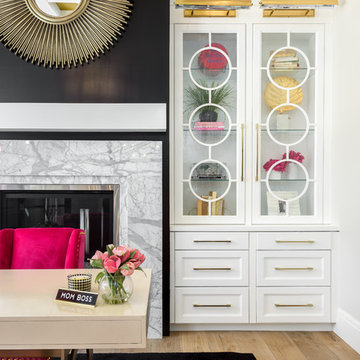
Esempio di un grande ufficio chic con pareti beige, parquet chiaro, camino classico, cornice del camino in pietra, scrivania autoportante e pavimento beige
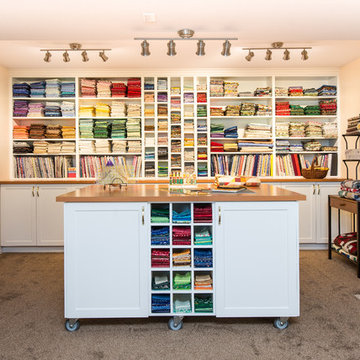
Custom portable island to cut fabrics for that next heirloom quilt
Foto di una grande stanza da lavoro tradizionale con pareti beige, moquette, camino classico, scrivania autoportante e cornice del camino piastrellata
Foto di una grande stanza da lavoro tradizionale con pareti beige, moquette, camino classico, scrivania autoportante e cornice del camino piastrellata
Studio con pareti beige
9