Studio con pareti beige
Filtra anche per:
Budget
Ordina per:Popolari oggi
81 - 100 di 922 foto
1 di 3
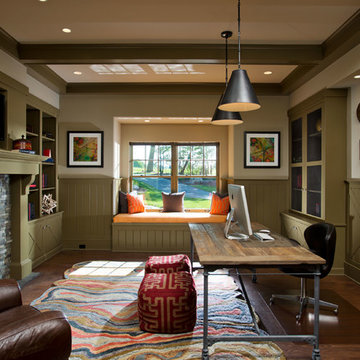
Randall Perry Photography
Landscaping:
Mandy Springs Nursery
In ground pool:
The Pool Guys
Immagine di un ufficio stile rurale con pareti beige, parquet scuro, camino classico, cornice del camino in pietra e scrivania autoportante
Immagine di un ufficio stile rurale con pareti beige, parquet scuro, camino classico, cornice del camino in pietra e scrivania autoportante
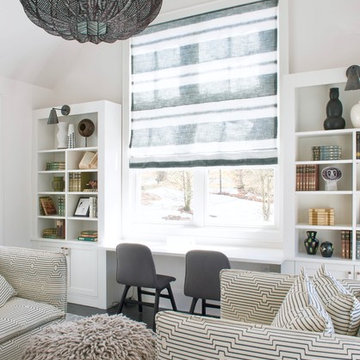
jane beiles
Immagine di uno studio costiero di medie dimensioni con pareti beige, parquet scuro, camino sospeso, scrivania incassata e pavimento marrone
Immagine di uno studio costiero di medie dimensioni con pareti beige, parquet scuro, camino sospeso, scrivania incassata e pavimento marrone
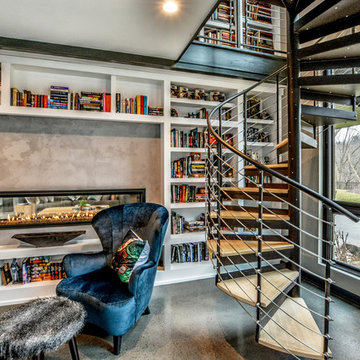
Idee per un grande studio minimal con libreria, pareti beige, pavimento in cemento, camino bifacciale, cornice del camino in cemento, pavimento beige e scrivania autoportante
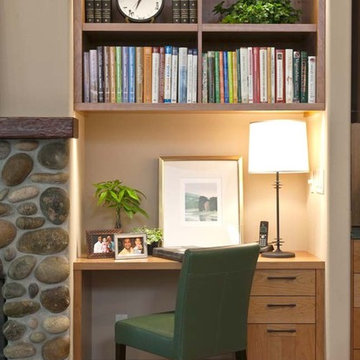
Immagine di un piccolo studio stile rurale con pareti beige, pavimento in legno massello medio, camino classico, cornice del camino in pietra e scrivania autoportante

The need for a productive and comfortable space was the motive for the study design. A culmination of ideas supports daily routines from the computer desk for correspondence, the worktable to review documents, or the sofa to read reports. The wood mantel creates the base for the art niche, which provides a space for one homeowner’s taste in modern art to be expressed. Horizontal wood elements are stained for layered warmth from the floor, wood tops, mantel, and ceiling beams. The walls are covered in a natural paper weave with a green tone that is pulled to the built-ins flanking the marble fireplace for a happier work environment. Connections to the outside are a welcome relief to enjoy views to the front, or pass through the doors to the private outdoor patio at the back of the home. The ceiling light fixture has linen panels as a tie to personal ship artwork displayed in the office.

Immagine di una grande stanza da lavoro tradizionale con pareti beige, parquet chiaro, camino classico, cornice del camino in metallo, scrivania autoportante, pavimento beige e travi a vista
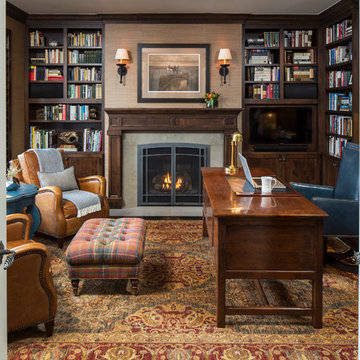
Martha O'Hara Interiors, Interior Design & Photo Styling | Troy Thies, Photography | TreHus Architects + Interior Designers + Builders, Remodeler
Please Note: All “related,” “similar,” and “sponsored” products tagged or listed by Houzz are not actual products pictured. They have not been approved by Martha O’Hara Interiors nor any of the professionals credited. For information about our work, please contact design@oharainteriors.com.
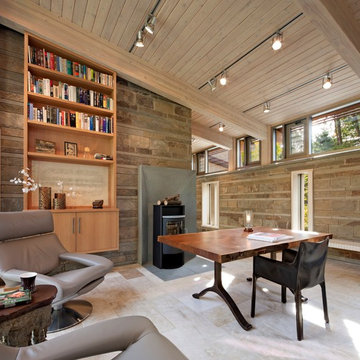
Immagine di un grande ufficio design con stufa a legna, scrivania autoportante, pavimento beige, pareti beige e pavimento in travertino
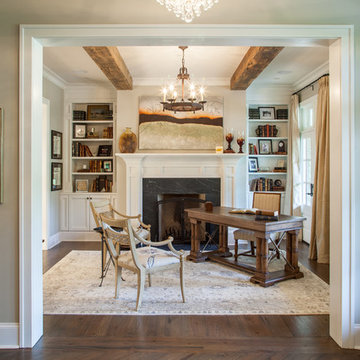
Troy Glasgow
Ispirazione per un ufficio chic di medie dimensioni con pareti beige, parquet scuro, camino classico, cornice del camino in pietra e scrivania autoportante
Ispirazione per un ufficio chic di medie dimensioni con pareti beige, parquet scuro, camino classico, cornice del camino in pietra e scrivania autoportante
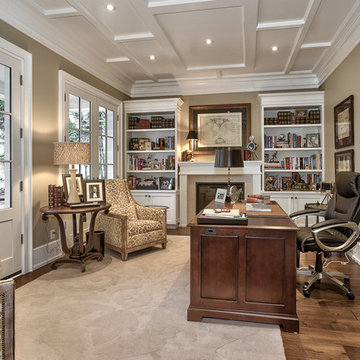
virtualviewing.ca
Foto di un ufficio tradizionale di medie dimensioni con pareti beige, parquet scuro, camino classico, cornice del camino piastrellata, scrivania autoportante e pavimento marrone
Foto di un ufficio tradizionale di medie dimensioni con pareti beige, parquet scuro, camino classico, cornice del camino piastrellata, scrivania autoportante e pavimento marrone

This magnificent European style estate located in Mira Vista Country Club has a beautiful panoramic view of a private lake. The exterior features sandstone walls and columns with stucco and cast stone accents, a beautiful swimming pool overlooking the lake, and an outdoor living area and kitchen for entertaining. The interior features a grand foyer with an elegant stairway with limestone steps, columns and flooring. The gourmet kitchen includes a stone oven enclosure with 48” Viking chef’s oven. This home is handsomely detailed with custom woodwork, two story library with wooden spiral staircase, and an elegant master bedroom and bath.
The home was design by Fred Parker, and building designer Richard Berry of the Fred Parker design Group. The intricate woodwork and other details were designed by Ron Parker AIBD Building Designer and Construction Manager.
Photos By: Bryce Moore-Rocket Boy Photos
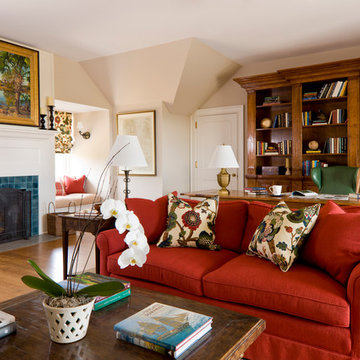
Idee per un grande ufficio classico con cornice del camino piastrellata, pareti beige, pavimento in legno massello medio, camino classico, scrivania autoportante e pavimento marrone
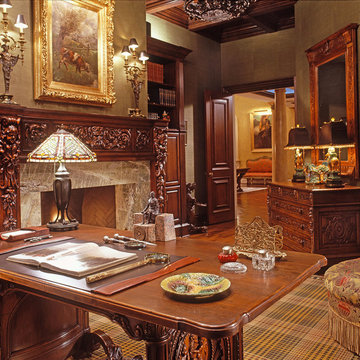
Danny Piassick
Immagine di un ampio ufficio classico con pareti beige, pavimento in legno massello medio, camino classico, scrivania autoportante e cornice del camino in pietra
Immagine di un ampio ufficio classico con pareti beige, pavimento in legno massello medio, camino classico, scrivania autoportante e cornice del camino in pietra
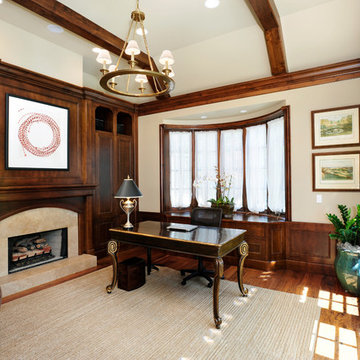
Builder: Markay Johnson Construction
visit: www.mjconstruction.com
Project Details:
Located on a beautiful corner lot of just over one acre, this sumptuous home presents Country French styling – with leaded glass windows, half-timber accents, and a steeply pitched roof finished in varying shades of slate. Completed in 2006, the home is magnificently appointed with traditional appeal and classic elegance surrounding a vast center terrace that accommodates indoor/outdoor living so easily. Distressed walnut floors span the main living areas, numerous rooms are accented with a bowed wall of windows, and ceilings are architecturally interesting and unique. There are 4 additional upstairs bedroom suites with the convenience of a second family room, plus a fully equipped guest house with two bedrooms and two bathrooms. Equally impressive are the resort-inspired grounds, which include a beautiful pool and spa just beyond the center terrace and all finished in Connecticut bluestone. A sport court, vast stretches of level lawn, and English gardens manicured to perfection complete the setting.
Photographer: Bernard Andre Photography
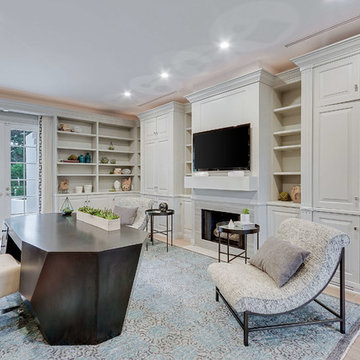
Idee per un ufficio tradizionale di medie dimensioni con pareti beige, parquet chiaro, camino classico, cornice del camino piastrellata, scrivania autoportante e pavimento beige
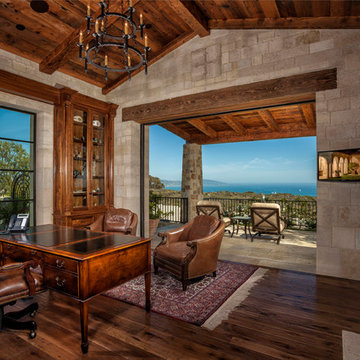
Immagine di un ufficio mediterraneo con pareti beige, parquet scuro, camino classico, scrivania autoportante e pavimento marrone

Modern Home Office by Burdge Architects and Associates in Malibu, CA.
Berlyn Photography
Ispirazione per un ufficio contemporaneo di medie dimensioni con pareti beige, parquet chiaro, camino lineare Ribbon, scrivania autoportante, cornice del camino in cemento e pavimento marrone
Ispirazione per un ufficio contemporaneo di medie dimensioni con pareti beige, parquet chiaro, camino lineare Ribbon, scrivania autoportante, cornice del camino in cemento e pavimento marrone

After having lived in 22 different places all around the world, this family decided to settle in a Dutch colonial home in Harding Township. The house sits on a wonderful piece of property that is only challenged by the wetlands that surround it. For this reason, we had to work within the existing footprint and not consider any additions. The homeowners wanted to be able to host the holidays in their new home which meant we had an aggressive design and construction schedule. We started the design work in the Spring of 2012 and construction took place over the Summer and into the Fall. By Thanksgiving, the project was complete, with no meaningful cost overruns.
Renovations included a new kitchen, mudroom, and office/library on the first floor and a new master suite, hall bath, home office, and laundry room upstairs. The challenge was creating comfortable space with clean lines that would accommodate the homeowner’s casual and worldly lifestyle, but would not feel out of place with the character of the existing house.
The kitchen is a glorious hard-working space with lots of counter space, space for a giant farmer’s table, and symmetrical views through oversized double hung-windows out to the expansive yard. The master bath is outfitted with wood, stone, and metal, and also includes artifacts from some of their world travels. In a second phase of work, we designed some outbuilding to further enhance the character of the property. Currently we are working with the family to design a memorial to honor their child who died of Leukemia.
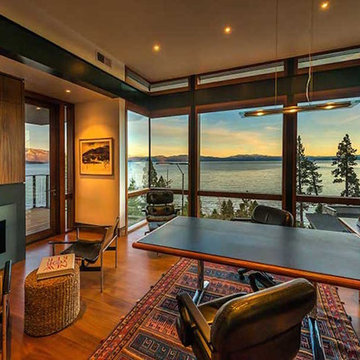
Immagine di un grande ufficio stile rurale con pareti beige, pavimento in legno massello medio, camino classico, cornice del camino in metallo, scrivania incassata e pavimento marrone
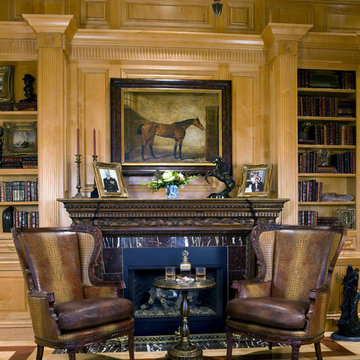
photo: Gordon Beall
Idee per un grande ufficio tradizionale con pareti beige, cornice del camino in pietra e camino classico
Idee per un grande ufficio tradizionale con pareti beige, cornice del camino in pietra e camino classico
Studio con pareti beige
5