Studio con pareti beige e pavimento beige
Filtra anche per:
Budget
Ordina per:Popolari oggi
41 - 60 di 2.466 foto
1 di 3
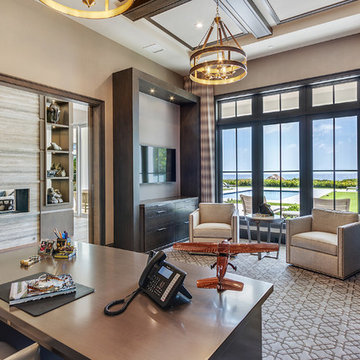
Oceanfront office with automated lighting control, Crestron touch panel, discrete temperature sensor, Vantage keypad, and Samsung tv.
Ispirazione per un grande ufficio classico con pareti beige, moquette, scrivania autoportante e pavimento beige
Ispirazione per un grande ufficio classico con pareti beige, moquette, scrivania autoportante e pavimento beige
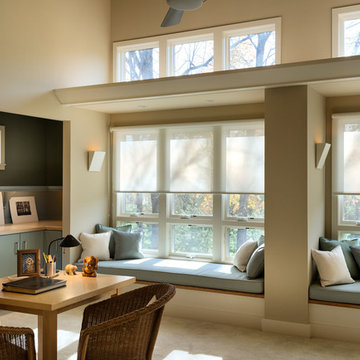
Rob Karosis Photography
Foto di uno studio tradizionale con pareti beige, moquette, nessun camino, scrivania autoportante e pavimento beige
Foto di uno studio tradizionale con pareti beige, moquette, nessun camino, scrivania autoportante e pavimento beige
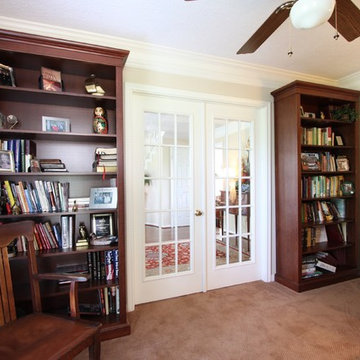
This custom home office furniture features a beautifully finished solid cherry and veneer exterior. The counter top is actually a cherry wood-grain plastic laminate. Plastic laminate has come a long, long way in recent years! This laminate looks like real cherry even to the trained eye! - photos by Jim Farris
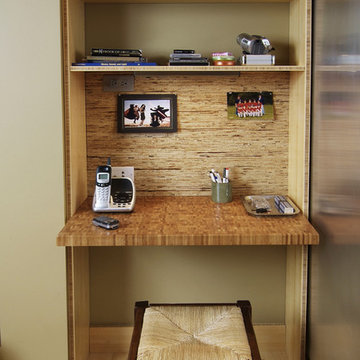
Kaja Gam Design, Inc.
Whole house renovation with updated features such as bamboo floors, casing and modernized fireplace. Kitchen completely renovated with custom bamboo cabinets

Idee per un ufficio minimal di medie dimensioni con pareti beige, pavimento in vinile, nessun camino, scrivania incassata, pavimento beige, soffitto in carta da parati e carta da parati
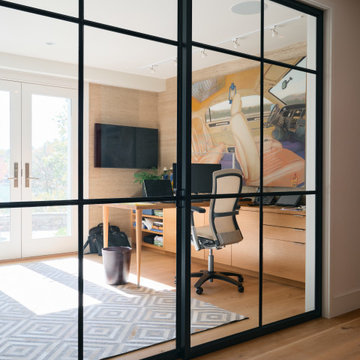
Ispirazione per un grande ufficio contemporaneo con pareti beige, parquet chiaro, scrivania autoportante e pavimento beige
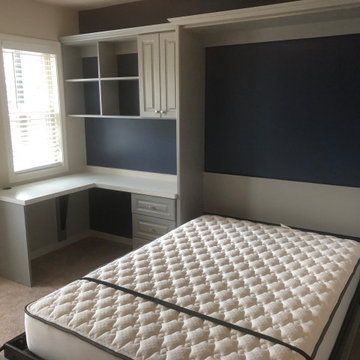
A Lawrenceville, Georgia client living in a 2-bedroom townhome wanted to create a space for friends and family to stay on occasion but needed a home office as well. Our very own Registered Storage Designer, Nicola Anderson was able to create an outstanding home office design containing a Murphy bed. The space includes raised panel doors & drawers in London Grey with a High Rise-colored laminate countertop and a queen size Murphy bed.
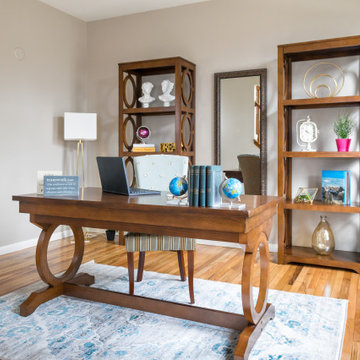
Ispirazione per uno studio classico di medie dimensioni con pareti beige, pavimento in legno massello medio, nessun camino, scrivania autoportante e pavimento beige
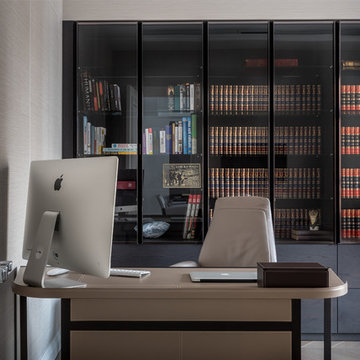
Esempio di uno studio minimal con pareti beige, parquet chiaro, scrivania autoportante e pavimento beige
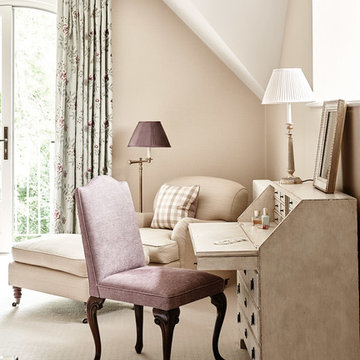
adamcarterphoto
Immagine di un ufficio classico con pareti beige, moquette, scrivania autoportante e pavimento beige
Immagine di un ufficio classico con pareti beige, moquette, scrivania autoportante e pavimento beige
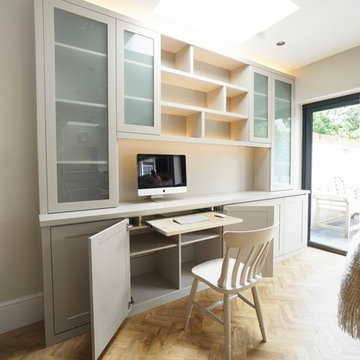
Dresser type contemporary furniture with a secret pullout desk, with the integrated lighting turned on
Foto di un piccolo ufficio contemporaneo con pareti beige, parquet chiaro, scrivania incassata e pavimento beige
Foto di un piccolo ufficio contemporaneo con pareti beige, parquet chiaro, scrivania incassata e pavimento beige
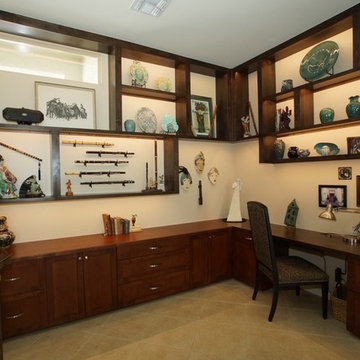
Foto di un ufficio stile americano di medie dimensioni con pareti beige, pavimento in gres porcellanato, scrivania incassata e pavimento beige

Immagine di uno studio chic di medie dimensioni con libreria, pareti beige, moquette, camino classico, cornice del camino piastrellata, scrivania autoportante e pavimento beige

Paint by Sherwin Williams
Body Color - Wool Skein - SW 6148
Flex Suite Color - Universal Khaki - SW 6150
Downstairs Guest Suite Color - Silvermist - SW 7621
Downstairs Media Room Color - Quiver Tan - SW 6151
Exposed Beams & Banister Stain - Northwood Cabinets - Custom Truffle Stain
Gas Fireplace by Heat & Glo
Flooring & Tile by Macadam Floor & Design
Hardwood by Shaw Floors
Hardwood Product Kingston Oak in Tapestry
Carpet Products by Dream Weaver Carpet
Main Level Carpet Cosmopolitan in Iron Frost
Beverage Station Backsplash by Glazzio Tiles
Tile Product - Versailles Series in Dusty Trail Arabesque Mosaic
Slab Countertops by Wall to Wall Stone Corp
Main Level Granite Product Colonial Cream
Downstairs Quartz Product True North Silver Shimmer
Windows by Milgard Windows & Doors
Window Product Style Line® Series
Window Supplier Troyco - Window & Door
Window Treatments by Budget Blinds
Lighting by Destination Lighting
Interior Design by Creative Interiors & Design
Custom Cabinetry & Storage by Northwood Cabinets
Customized & Built by Cascade West Development
Photography by ExposioHDR Portland
Original Plans by Alan Mascord Design Associates
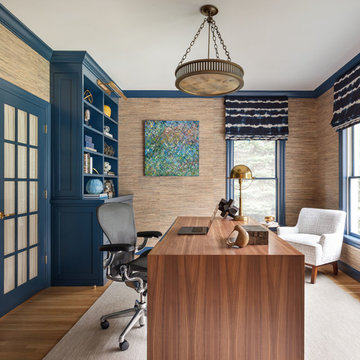
Regan Wood Photography
Foto di uno studio chic con pareti beige, parquet chiaro, scrivania autoportante e pavimento beige
Foto di uno studio chic con pareti beige, parquet chiaro, scrivania autoportante e pavimento beige
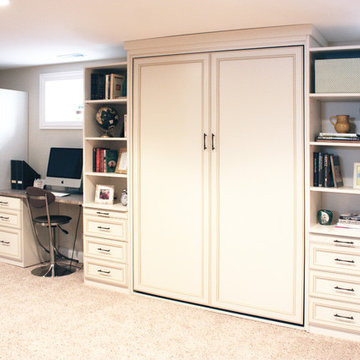
Foto di un grande studio classico con pareti beige, moquette, nessun camino, scrivania incassata e pavimento beige

Once their basement remodel was finished they decided that wasn't stressful enough... they needed to tackle every square inch on the main floor. I joke, but this is not for the faint of heart. Being without a kitchen is a major inconvenience, especially with children.
The transformation is a completely different house. The new floors lighten and the kitchen layout is so much more function and spacious. The addition in built-ins with a coffee bar in the kitchen makes the space seem very high end.
The removal of the closet in the back entry and conversion into a built-in locker unit is one of our favorite and most widely done spaces, and for good reason.
The cute little powder is completely updated and is perfect for guests and the daily use of homeowners.
The homeowners did some work themselves, some with their subcontractors, and the rest with our general contractor, Tschida Construction.
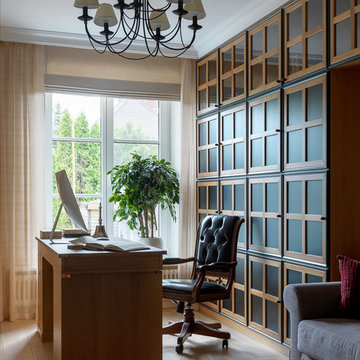
Idee per un ufficio chic con pareti beige, parquet chiaro, scrivania autoportante e pavimento beige
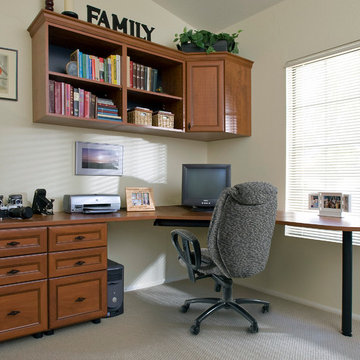
Immagine di un ufficio chic di medie dimensioni con pareti beige, moquette, scrivania incassata e pavimento beige
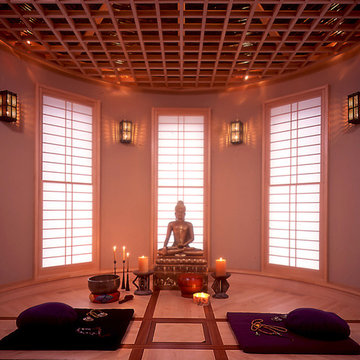
Foto di uno studio design di medie dimensioni con pareti beige, pavimento con piastrelle in ceramica, nessun camino e pavimento beige
Studio con pareti beige e pavimento beige
3