Studio con pareti beige e parquet scuro
Filtra anche per:
Budget
Ordina per:Popolari oggi
121 - 140 di 3.034 foto
1 di 3
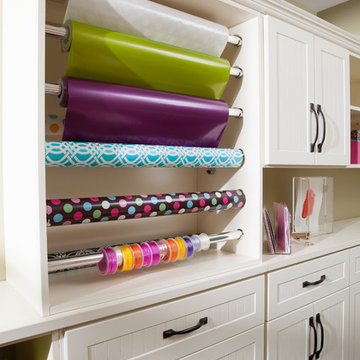
Foto di una stanza da lavoro classica di medie dimensioni con pareti beige, parquet scuro, nessun camino e scrivania incassata
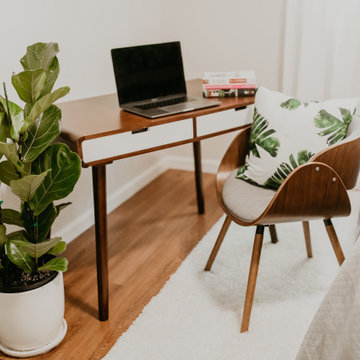
Minimalist inspired desk and chair create a light and airy feel to the office space allowing plenty of room to move around and get inspired. The hexagonal shelving was custom built to create a natural centerpiece for the room. The room sparks creativity and inspires one's workspace.
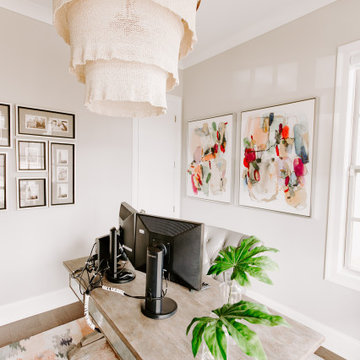
Our client works from home on certain days and wanted a beautiful and inspiring office. We accented the neutral walls with colorful art along with an area rug that matched the tones in the artwork. A comfortable accent chair was selected to mimic the transitional lines of the desk. The chandelier is quite obviously the focal point and adds to the mixed metal elements along with it's feminine lines.
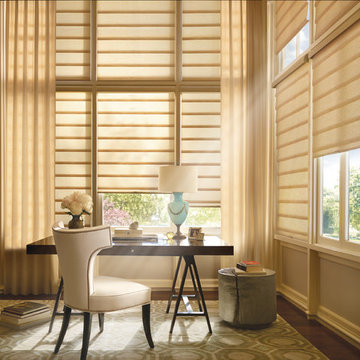
Esempio di un ufficio tradizionale di medie dimensioni con pareti beige, parquet scuro, nessun camino, scrivania autoportante e pavimento marrone
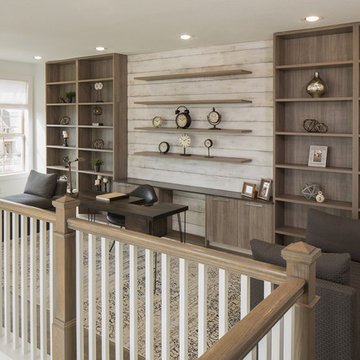
Originally submitted for the Model Homes category, the judges felt this entry deserved an ARDA in Design Detail. Inspired by the British Revolution, the rustic yet modern style employs a neutral color scheme with various textures. Traditional elements paired with refined furniture and contemporary finishes result in a design inspired by history. Hues of gray as well as rustic wood paneling create continuity through the home. Creating each space to accommodate a family was challenging due to the narrow width of the townhome.
An ARDA for Design Details goes to
Ashton Woods
Designer: Centro Stile
From: Roswell, Georgia
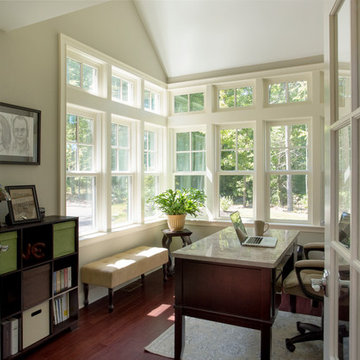
An open house lot is like a blank canvas. When Mathew first visited the wooded lot where this home would ultimately be built, the landscape spoke to him clearly. Standing with the homeowner, it took Mathew only twenty minutes to produce an initial color sketch that captured his vision - a long, circular driveway and a home with many gables set at a picturesque angle that complemented the contours of the lot perfectly.
The interior was designed using a modern mix of architectural styles – a dash of craftsman combined with some colonial elements – to create a sophisticated yet truly comfortable home that would never look or feel ostentatious.
Features include a bright, open study off the entry. This office space is flanked on two sides by walls of expansive windows and provides a view out to the driveway and the woods beyond. There is also a contemporary, two-story great room with a see-through fireplace. This space is the heart of the home and provides a gracious transition, through two sets of double French doors, to a four-season porch located in the landscape of the rear yard.
This home offers the best in modern amenities and design sensibilities while still maintaining an approachable sense of warmth and ease.
Photo by Eric Roth
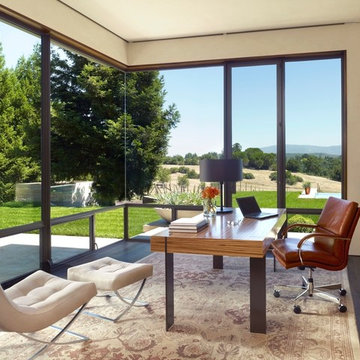
Esempio di uno studio design con pareti beige, parquet scuro e scrivania autoportante
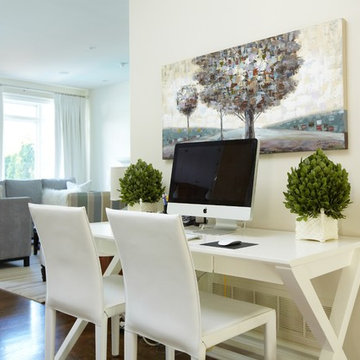
Echo1 Photography
*Best of Houzz 2013*
Immagine di uno studio chic di medie dimensioni con pareti beige, parquet scuro, scrivania autoportante e pavimento marrone
Immagine di uno studio chic di medie dimensioni con pareti beige, parquet scuro, scrivania autoportante e pavimento marrone
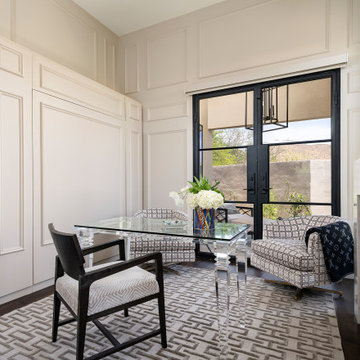
Initially built as a new garage for a car enthusiast, this project evolved into a car collection showroom, guesthouse and entertaining space. We were challenged with carrying many of the traditional elements from the main house into our design while making this space more contemporary. The result feels eclectic, collected, and distinct. Inspired by the interiors of our client’s cars, we created a custom sectional featuring a pearlized cobalt leather. For interest, we had martini chairs upholstered in Pierre Frey fabric and used Phillip Jeffries wallcoverings throughout. To turn the office into a hospitable room for guests, we installed a custom murphy bed with cabinetry storage on either side and treated it with molding for a built-in look.
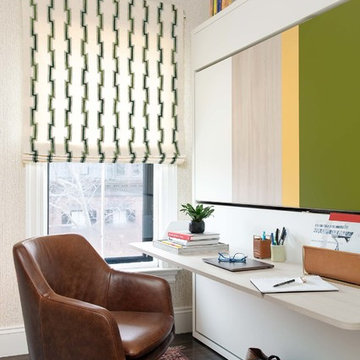
Dane and his team were originally hired to shift a few rooms around when the homeowners' son left for college. He created well-functioning spaces for all, spreading color along the way. And he didn't waste a thing.
Project designed by Boston interior design studio Dane Austin Design. They serve Boston, Cambridge, Hingham, Cohasset, Newton, Weston, Lexington, Concord, Dover, Andover, Gloucester, as well as surrounding areas.
For more about Dane Austin Design, click here: https://daneaustindesign.com/
To learn more about this project, click here:
https://daneaustindesign.com/south-end-brownstone
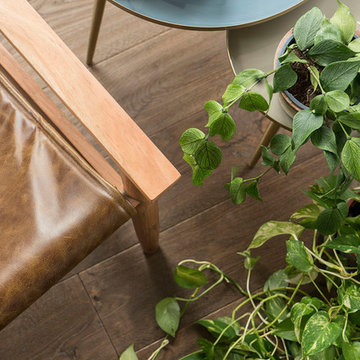
Proyecto realizado por Meritxell Ribé - The Room Studio
Construcción: The Room Work
Fotografías: Mauricio Fuertes
Ispirazione per un ufficio mediterraneo di medie dimensioni con pareti beige, parquet scuro, scrivania autoportante e pavimento marrone
Ispirazione per un ufficio mediterraneo di medie dimensioni con pareti beige, parquet scuro, scrivania autoportante e pavimento marrone
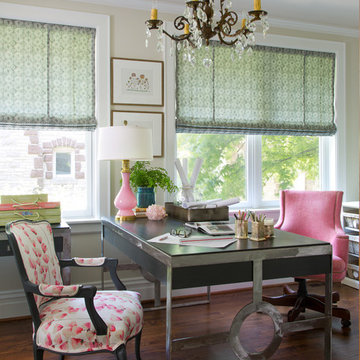
Emily Minton Redfield
Esempio di un atelier tradizionale di medie dimensioni con pareti beige, parquet scuro e scrivania autoportante
Esempio di un atelier tradizionale di medie dimensioni con pareti beige, parquet scuro e scrivania autoportante
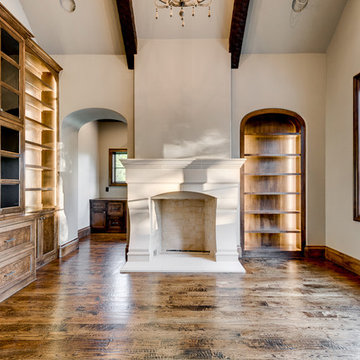
This home was designed and built with a traditional exterior with a modern feel interior to keep the house more transitional.
Idee per un ufficio chic di medie dimensioni con parquet scuro, cornice del camino in pietra, pareti beige e camino classico
Idee per un ufficio chic di medie dimensioni con parquet scuro, cornice del camino in pietra, pareti beige e camino classico
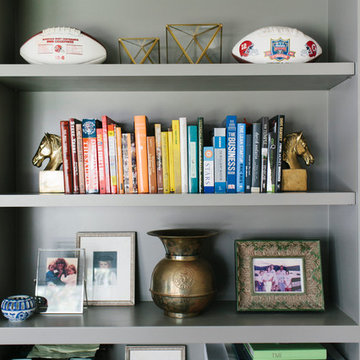
Becky Kimball
Ispirazione per uno studio minimalista con pareti beige, parquet scuro e scrivania incassata
Ispirazione per uno studio minimalista con pareti beige, parquet scuro e scrivania incassata
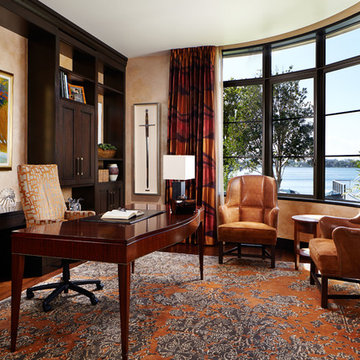
Kim Sargent
Immagine di un grande ufficio etnico con pareti beige, nessun camino, scrivania autoportante, parquet scuro e pavimento marrone
Immagine di un grande ufficio etnico con pareti beige, nessun camino, scrivania autoportante, parquet scuro e pavimento marrone
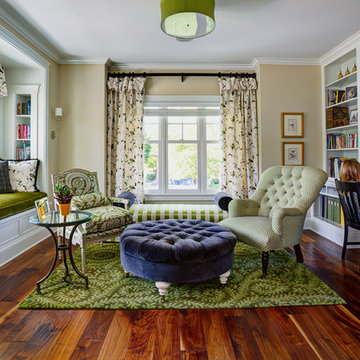
Matt Blum Photography
Esempio di uno studio classico con pareti beige, parquet scuro e scrivania incassata
Esempio di uno studio classico con pareti beige, parquet scuro e scrivania incassata
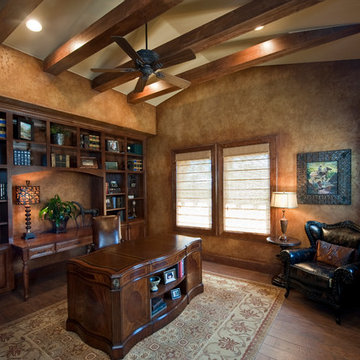
Esempio di un ampio ufficio mediterraneo con pareti beige, parquet scuro e scrivania autoportante
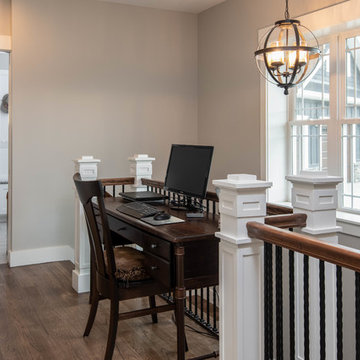
Photographer: Ryan Theede
Ispirazione per un piccolo ufficio american style con pareti beige, parquet scuro, scrivania autoportante e pavimento marrone
Ispirazione per un piccolo ufficio american style con pareti beige, parquet scuro, scrivania autoportante e pavimento marrone
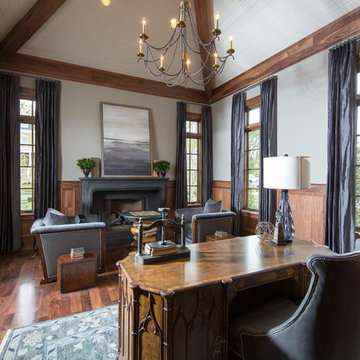
Photographer - Marty Paoletta
Ispirazione per uno studio mediterraneo di medie dimensioni con libreria, pareti beige, parquet scuro, camino classico, cornice del camino in legno, scrivania autoportante e pavimento marrone
Ispirazione per uno studio mediterraneo di medie dimensioni con libreria, pareti beige, parquet scuro, camino classico, cornice del camino in legno, scrivania autoportante e pavimento marrone
![Edina [Coastal Comfort]](https://st.hzcdn.com/fimgs/pictures/home-offices/edina-coastal-comfort-robert-sidenberg-inc-img~b751bd7f05ae597b_6089-1-028f4eb-w360-h360-b0-p0.jpg)
Susan Gilmore Photography
www.susangilmorephoto.com
Foto di uno studio chic con pareti beige, parquet scuro, nessun camino e scrivania incassata
Foto di uno studio chic con pareti beige, parquet scuro, nessun camino e scrivania incassata
Studio con pareti beige e parquet scuro
7