Studio con pareti beige e pareti grigie
Filtra anche per:
Budget
Ordina per:Popolari oggi
141 - 160 di 32.071 foto
1 di 3
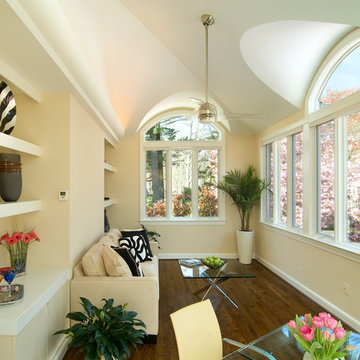
Paul Burk
Ispirazione per uno studio minimal con pareti beige, parquet scuro e scrivania autoportante
Ispirazione per uno studio minimal con pareti beige, parquet scuro e scrivania autoportante
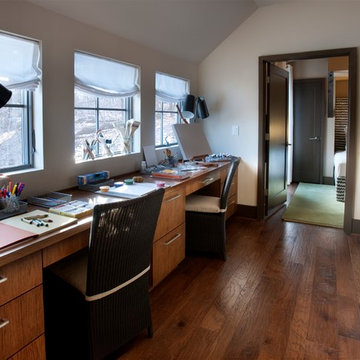
Photos copyright 2012 Scripps Network, LLC. Used with permission, all rights reserved.
Foto di una stanza da lavoro chic di medie dimensioni con scrivania incassata, pavimento marrone, pareti beige, parquet scuro e nessun camino
Foto di una stanza da lavoro chic di medie dimensioni con scrivania incassata, pavimento marrone, pareti beige, parquet scuro e nessun camino
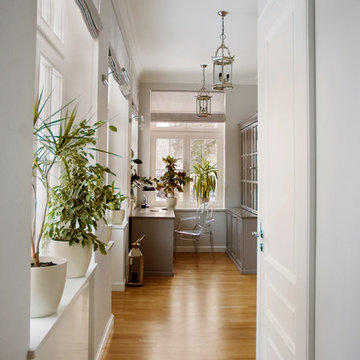
FURNITURES AND UPHOLSTERYS DESIGNED BY MAJA KRAJEWSKA,
BRANDS: EICHHOLTZ , WARWICK, SAHCO, EIJFINGER, SANDERSON, TISCA, COTE TABLE, ROMO, JAB, DESIGNERS GUILD
COLOURS: GRAY, BLACK, WHITE, VELVET, SILK ...
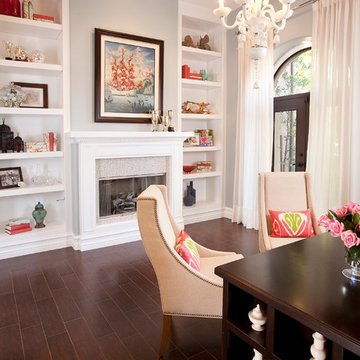
Jim Decker
Ispirazione per uno studio minimal di medie dimensioni con pareti grigie, scrivania autoportante, camino classico, pavimento in legno massello medio e pavimento marrone
Ispirazione per uno studio minimal di medie dimensioni con pareti grigie, scrivania autoportante, camino classico, pavimento in legno massello medio e pavimento marrone
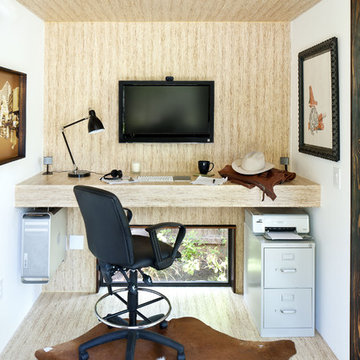
92 square foot SIP panel, modular, backyard office. Shou-Sugi-Ban wood siding and Monotread wall sheathing. Our signature interior surface, Monotread is a durable, seamless, sustainable material used on floors, walls and ceilings. Milled from OSB (Oriented Strand Board), Monotread is produced from fast-growing, underutilized, inexpensive wood species grown in carefully managed forests. The combination of wood chips allows a unique, monolithic presentation allowing various applications.
Photography by Blake Gordon and Lisa Hause
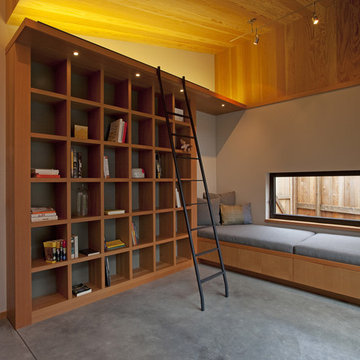
Library
Photo by Ron Bolander
Immagine di un grande studio contemporaneo con pavimento in cemento, libreria, pareti grigie e pavimento grigio
Immagine di un grande studio contemporaneo con pavimento in cemento, libreria, pareti grigie e pavimento grigio
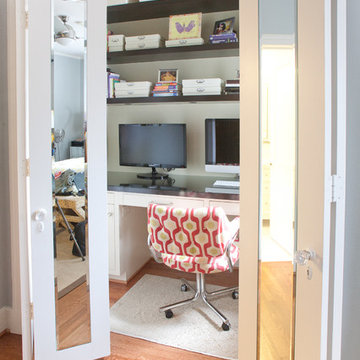
Esempio di uno studio contemporaneo di medie dimensioni con pavimento in legno massello medio, scrivania incassata, pareti beige, nessun camino e pavimento marrone
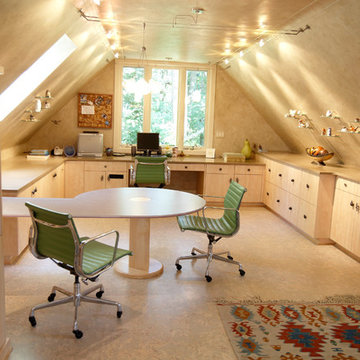
built-in cabinets, built-in desk, built-in storage, built-in TV cabinet, chairs, light wood, rug, swivel chairs, table, TV, vaulted ceiling, window above desk,
© PURE Design Environments
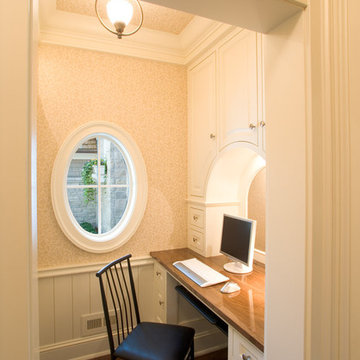
Photo by Phillip Mueller
Idee per uno studio classico con pareti beige, parquet scuro e scrivania incassata
Idee per uno studio classico con pareti beige, parquet scuro e scrivania incassata

Ken Gutmaker
Foto di un ufficio chic di medie dimensioni con pareti grigie, pavimento in legno massello medio e scrivania autoportante
Foto di un ufficio chic di medie dimensioni con pareti grigie, pavimento in legno massello medio e scrivania autoportante
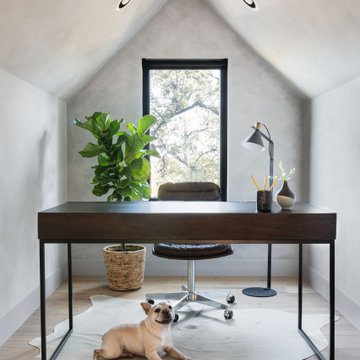
This nook area in a 3rd floor loft space was transformed into a office. We added lime wash paint in a light gray color, to the walls, ceiling and trim for added texture and warmth.
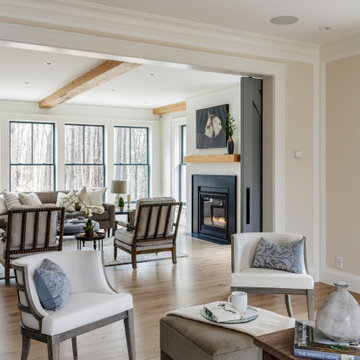
TEAM
Developer: Green Phoenix Development
Architect: LDa Architecture & Interiors
Interior Design: LDa Architecture & Interiors
Builder: Essex Restoration
Home Stager: BK Classic Collections Home Stagers
Photographer: Greg Premru Photography
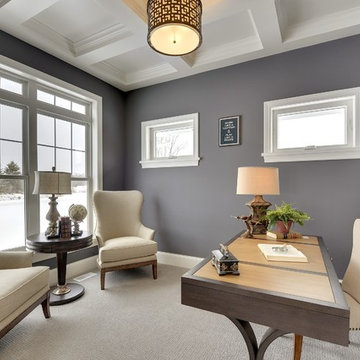
Spacecrafting
Immagine di un ufficio chic di medie dimensioni con pareti grigie, moquette, nessun camino e scrivania autoportante
Immagine di un ufficio chic di medie dimensioni con pareti grigie, moquette, nessun camino e scrivania autoportante
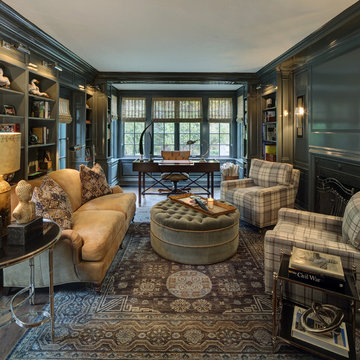
Tricia Shay
Ispirazione per un ufficio tradizionale con pareti grigie, parquet scuro, camino classico e scrivania autoportante
Ispirazione per un ufficio tradizionale con pareti grigie, parquet scuro, camino classico e scrivania autoportante
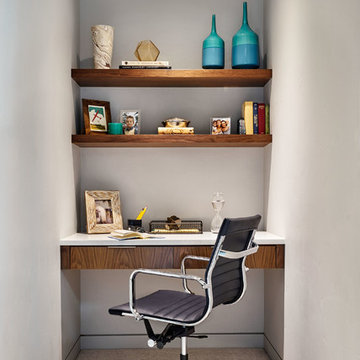
Blackstone Edge Photography
Foto di un piccolo studio contemporaneo con pareti grigie, moquette e scrivania incassata
Foto di un piccolo studio contemporaneo con pareti grigie, moquette e scrivania incassata
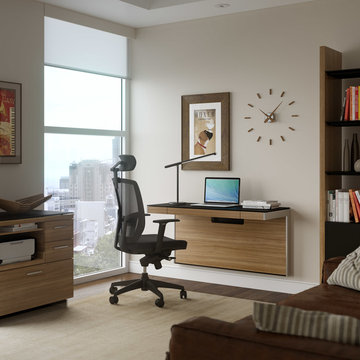
A versatile office solution, the SEQUEL WALL DESK can be positioned at any height - seated, standing or stool-height - to create a convenient workstation. Attaching securely to the wall with a simple mounting bracket, the desk features a micro-etched, black glass work surface and multi–function keyboard/storage drawer. Intelligent wire management keeps cables under control, provides space for a concealed power strip, and the lower panel is removable for easy access to a wall outlet.
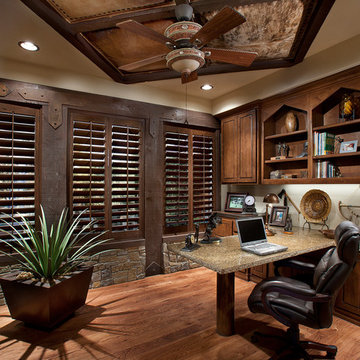
This homage to prairie style architecture located at The Rim Golf Club in Payson, Arizona was designed for owner/builder/landscaper Tom Beck.
This home appears literally fastened to the site by way of both careful design as well as a lichen-loving organic material palatte. Forged from a weathering steel roof (aka Cor-Ten), hand-formed cedar beams, laser cut steel fasteners, and a rugged stacked stone veneer base, this home is the ideal northern Arizona getaway.
Expansive covered terraces offer views of the Tom Weiskopf and Jay Morrish designed golf course, the largest stand of Ponderosa Pines in the US, as well as the majestic Mogollon Rim and Stewart Mountains, making this an ideal place to beat the heat of the Valley of the Sun.
Designing a personal dwelling for a builder is always an honor for us. Thanks, Tom, for the opportunity to share your vision.
Project Details | Northern Exposure, The Rim – Payson, AZ
Architect: C.P. Drewett, AIA, NCARB, Drewett Works, Scottsdale, AZ
Builder: Thomas Beck, LTD, Scottsdale, AZ
Photographer: Dino Tonn, Scottsdale, AZ
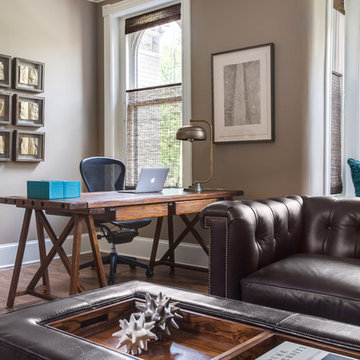
Jesse Snyder
Immagine di un grande ufficio chic con pareti grigie, parquet scuro, scrivania autoportante, pavimento marrone, camino classico e cornice del camino in pietra
Immagine di un grande ufficio chic con pareti grigie, parquet scuro, scrivania autoportante, pavimento marrone, camino classico e cornice del camino in pietra
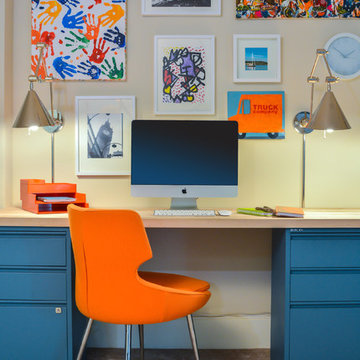
Esempio di un ufficio design di medie dimensioni con pareti beige, moquette, scrivania autoportante e pavimento marrone

2014 ASID Design Awards - Winner Silver Residential, Small Firm - Singular Space
Renovation of the husbands study. The client asked for a clam color and look that would make her husband feel good when spending time in his study/ home office. Starting with the main focal point wall, the Hunt Solcum art piece was to remain. The space plan options showed the clients that the way the room had been laid out was not the best use of the space and the old furnishings were large in scale, but outdated in look. For a calm look we went from a red interior to a gray, from plaid silk draperies to custom fabric. Each piece in the room was made to fit the scale f the room and the client, who is 6'4".
River Oaks Residence
DM Photography
Studio con pareti beige e pareti grigie
8