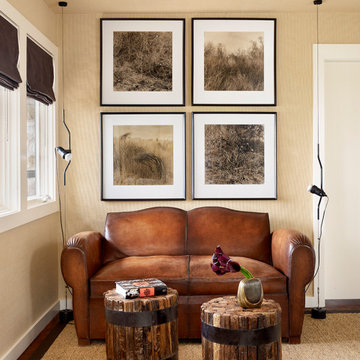Studio con pareti beige e pareti bianche
Filtra anche per:
Budget
Ordina per:Popolari oggi
81 - 100 di 45.548 foto
1 di 3
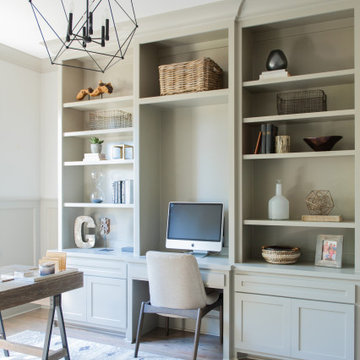
Ispirazione per uno studio tradizionale con pareti bianche, pavimento in legno massello medio, scrivania incassata, pavimento marrone e boiserie
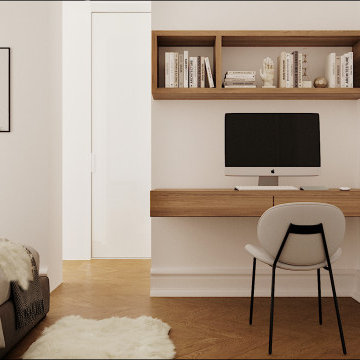
Site internet :www.karineperez.com
instagram : @kp_agence
Aménagement d'une suite parentale avec à l'intérieur de la chambre, un bureau aérien réalisé sur mesure par un ébéniste en noyer américain
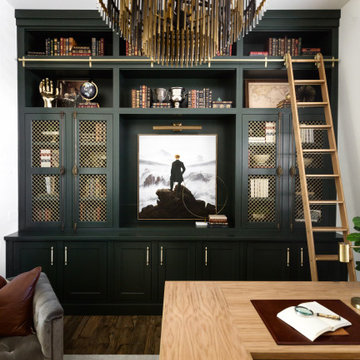
This is a take on a modern traditional office that has the bold green historical colors for a gentlemen's office, but with a modern and vibrant spin on things.

When our client requested a cozy retreat for her study, we re-configured a narrow 6’ x 12’ space off the Master Bedroom hall. By combining 2 separate rooms, a dated wet bar and a stackable washer/dryer area, we captured the square footage needed for the Study. As someone who likes to spread out and have multiple projects going on at the same time, we designed the L-shaped work surface and created the functionality she longed for. A tall storage cabinet just wide enough to house her files and printer, anchors one end while an oversized ‘found’ vintage bracket adorns the other, giving openness to an otherwise tight space. Previously separated by a wall, the 2 windows now bring cheerful natural light into the singular space. Thick floating shelves above the work surface feature LED strip lighting which is especially enticing at night. A sliding metal chalkboard opposite of the worksurface is easily accessible and provides a fun way to keep track of daily activities. The black and cream “star” patterned floor tile adds a bit of whimsy to the Study and compliments the rustic charm of the family’s antique cowhide chair. What is not to love about the compact yet inviting space?
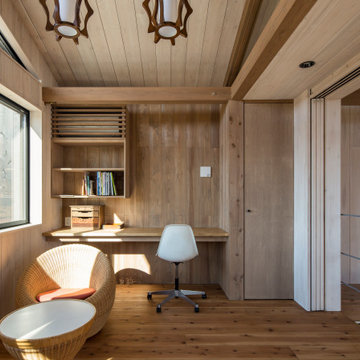
Immagine di un ufficio etnico di medie dimensioni con pareti beige, pavimento in legno massello medio, scrivania incassata, pavimento marrone, soffitto in legno e pareti in legno
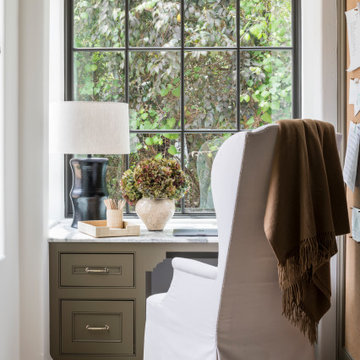
Foto di un piccolo studio classico con pareti bianche, pavimento con piastrelle in ceramica, scrivania incassata e pavimento beige

Esempio di un ufficio tradizionale con pareti bianche, pavimento in legno massello medio, scrivania autoportante, pavimento marrone, soffitto a cassettoni, soffitto in legno e boiserie
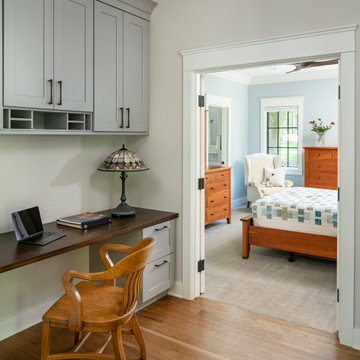
The entry into the master bedroom space was widened to create an ideal spot for the home office. This custom home was designed and built by Meadowlark Design+Build in Ann Arbor, Michigan. Photography by Joshua Caldwell.

Ispirazione per un ufficio contemporaneo di medie dimensioni con pareti bianche, moquette, scrivania incassata e pavimento grigio

This guestroom doubles as a craft room with a multi-functional wall unit that houses not only a murphy bed but also a craft table with floor to ceiling storage.
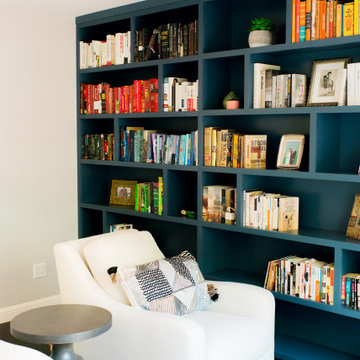
This San Carlos home features exciting design elements like bold, floral wallpaper, and floor-to-ceiling bookcases in navy blue:
---
Designed by Oakland interior design studio Joy Street Design. Serving Alameda, Berkeley, Orinda, Walnut Creek, Piedmont, and San Francisco.
For more about Joy Street Design, click here: https://www.joystreetdesign.com/
To learn more about this project, click here:
https://www.joystreetdesign.com/portfolio/bold-design-powder-room-study
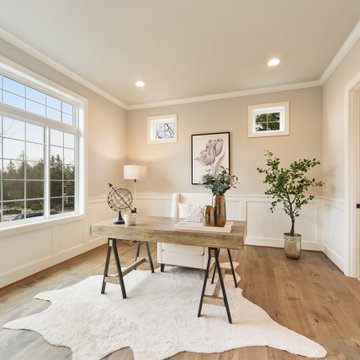
Esempio di uno studio classico con pareti beige, pavimento in legno massello medio, scrivania autoportante, pavimento marrone e boiserie
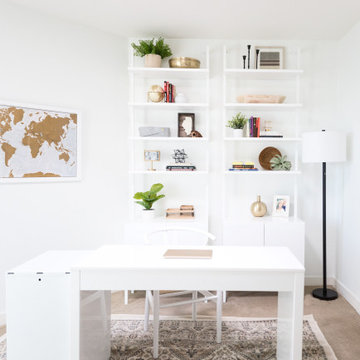
Bright white home office space
Idee per uno studio country di medie dimensioni con pareti bianche, moquette, scrivania autoportante e pavimento beige
Idee per uno studio country di medie dimensioni con pareti bianche, moquette, scrivania autoportante e pavimento beige

Foto di uno studio contemporaneo di medie dimensioni con pareti bianche, parquet chiaro, camino ad angolo, scrivania autoportante e pavimento beige
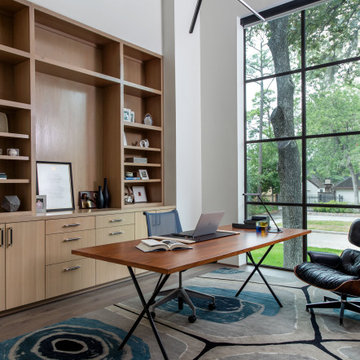
Idee per un ampio ufficio design con pareti bianche, pavimento in legno massello medio, scrivania autoportante e pavimento marrone
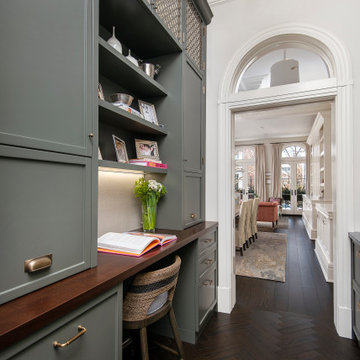
The project is located in the heart of Chicago’s Lincoln Park neighborhood. The client’s a young family and the husband is a very passionate cook. The kitchen was a gut renovation. The all white kitchen mixes modern and traditional elements with an oversized island, storage all the way around, a buffet, open shelving, a butler’s pantry and appliances that steal the show.
Butler's Pantry Details:
-This space is multifunction and is used as an office, a coffee bar and for a liquor bar when entertaining
-Dark artichoke green cabinetry custom by Dresner Design private label line with De Angelis
-Upper cabinets are burnished brass mesh and antique mirror with brass antiquing
-Hardware from Katonah with a antiqued brass finish
-A second subzero refrigerated drawer is located in the butler’s pantry along with a second Miele dishwasher, a warming drawer by Dacor, and a Microdrawer by Wolf
-Lighting in the desk is on motion sensor and by Hafale
-Backsplash, polished Calcutta Gold marble mosaic from Artistic Tile
-Zinc top reclaimed and fabricated by Avenue Metal
-Custom interior drawers are solid oak with Wenge stain
-Trimless cans were used throughout
-Kallista Sink is a hammered nickel
-Faucet by Kallista
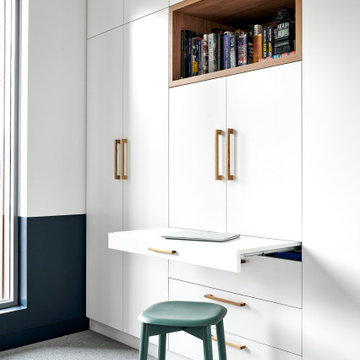
The built in robe in bed 2, featuring TV behind doors and pull out desk surface.
Immagine di uno studio scandinavo di medie dimensioni con pareti bianche, moquette e pavimento grigio
Immagine di uno studio scandinavo di medie dimensioni con pareti bianche, moquette e pavimento grigio
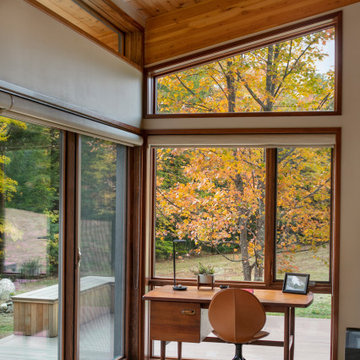
With a grand total of 1,247 square feet of living space, the Lincoln Deck House was designed to efficiently utilize every bit of its floor plan. This home features two bedrooms, two bathrooms, a two-car detached garage and boasts an impressive great room, whose soaring ceilings and walls of glass welcome the outside in to make the space feel one with nature.
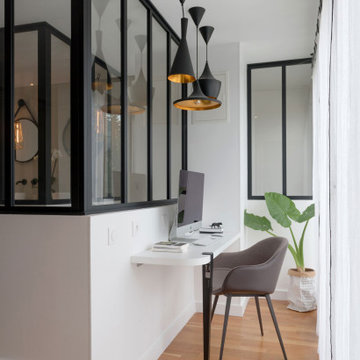
Bureau :
Réalisation : CREENOVATION
Plan de travail en mdf, placage blanc et pied TIPTOE noir.
Fauteuil : MUUTO
Luminaires : YOM DIXON
Verrières : CASSEO
Studio con pareti beige e pareti bianche
5
