Studio con pareti beige e pannellatura
Filtra anche per:
Budget
Ordina per:Popolari oggi
41 - 60 di 98 foto
1 di 3
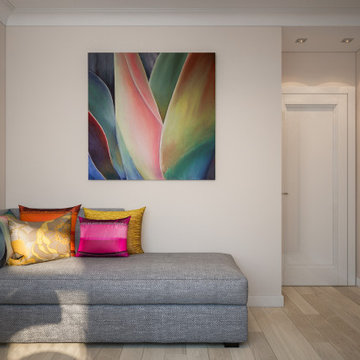
The interior of the office in pastel beige. Light wood flooring. There is a working area in the corner, so you can save space. From the furniture you can see a desk, chairs, a bookcase. The furniture is made of light wood, which creates a uniform style in the interior, and light colors visually make the room spacious. A gray sofa with colorful cushions decorates the interior and serves as a seating area. The color picture is a bright accent color. The office is well lit thanks to natural and artificial light. A laconic chandelier and wall sconces will fill the room with light and create a soft glow. Such an office looks spacious and functional.
Learn more about our 3D Rendering services - https://www.archviz-studio.com/
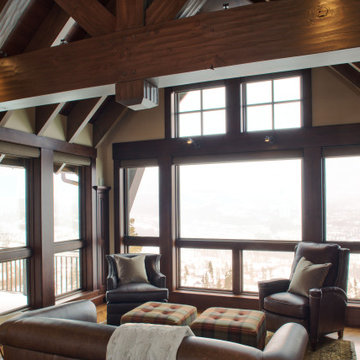
A generous home office to double as a guest room. The handsome desk and lounge area face the nearby ski slopes.
Ispirazione per un ufficio classico con pareti beige, pavimento in legno massello medio, scrivania autoportante, pavimento marrone, travi a vista e pannellatura
Ispirazione per un ufficio classico con pareti beige, pavimento in legno massello medio, scrivania autoportante, pavimento marrone, travi a vista e pannellatura
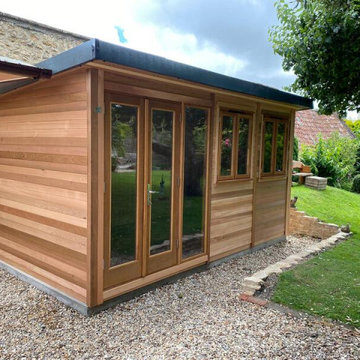
Mr & Mrs S contacted Garden Retreat after initially looking for a building from a competitor to be installed as a quiet place for Mrs S to write poetry. The reason they contacted Garden Retreat was the proposed garden room had to satisfy local planning restrictions in the beautiful village of Beaminster, Dorset.
Garden Retreat specialise in providing buildings that not only satisfies the clients requirements but also planning requirements. Our standard building has uPVC windows and doors and a particular style of metal roof. In this instance we modified one of our Contemporary Garden Offices and installed timber double glazed windows and doors and a sinusoidal profiled roof (I know, a posh word for corrugated iron from the planners) and satisfied both the client and local planners.
This contemporary garden building is constructed using an external cedar clad and bitumen paper to ensure any damp is kept out of the building. The walls are constructed using a 75mm x 38mm timber frame, 50mm Celotex and an grooved brushed ply 12mm inner lining to finish the walls. The total thickness of the walls is 100mm which lends itself to all year round use. The floor is manufactured using heavy duty bearers, 70mm Celotex and a 15mm ply floor which can either be carpeted or a vinyl floor can be installed for a hard wearing, easy clean option. These buildings now included and engineered laminated floor as standard, please contact us for further details and options.
The roof is insulated and comes with an inner ply, metal Rolaclad roof, underfelt and internal spot lights. Also within the electrics pack there is consumer unit, 3 double sockets and a switch. We also install sockets with built in USB charging points which is very useful and this building also has external spots to light up the porch area.
This particular model was supplied with one set of 1200mm wide timber framed French doors and one 600mm double glazed sidelight which provides a traditional look and lots of light. In addition, it has two double casement timber windows for ventilation if you do not want to open the French doors. The building is designed to be modular so during the ordering process you have the opportunity to choose where you want the windows and doors to be.
If you are interested in this design or would like something similar please do not hesitate to contact us for a quotation?
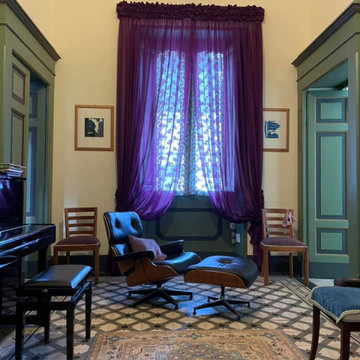
Il design d'interni non riguarda solo la progettazione di case dall'aspetto nuovo o attuale;spesso l'obbiettivo è quello di preservare il passato enfatizzando il carattere di una casa antica.Una delle caratteristiche sono le bellissime modanature e finiture delle porte,provenienti da un'altra epoca,le quali trasmettono una certa eleganza e personalità.In queste foto,una tonalità audace come il verde vescica abbinata alla patelle di colori chiari delle pareti,dona alle porte un tocco straordinario.Il voile scelto per alcuni tendaggi sono un'ottima idea per mostrare le bellissime decorazioni delle finestre,impreziosite da vetrage in tulle ricamo Versailles,tinte in color prugna.
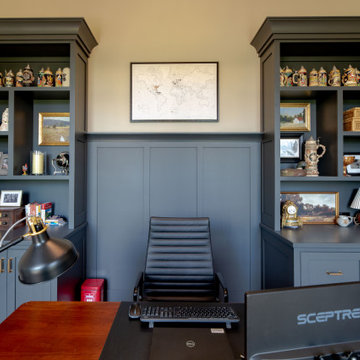
Esempio di un ufficio moderno con pareti beige, pavimento in legno massello medio, scrivania autoportante e pannellatura
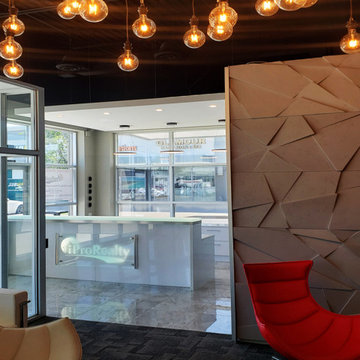
For this project we worked on the office furniture, glass countertops and illuminated company signs with logo.
Immagine di uno studio design con pareti beige, moquette, pavimento grigio e pannellatura
Immagine di uno studio design con pareti beige, moquette, pavimento grigio e pannellatura
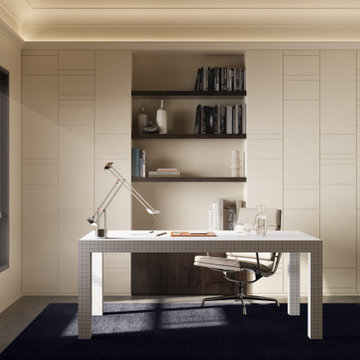
SCURETTO ARSTYL® WALL PANELS
This wall panel collection advances a range of elements characterized by subtle shapes, soft contours and tactile surfaces with a strong character and personality.
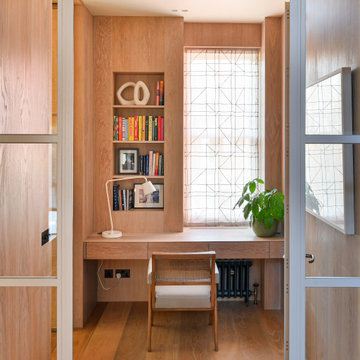
Oak-stained wall panelling in the office vestibule outside the master bedroom.
Esempio di un ufficio con pareti beige, pavimento in legno massello medio, scrivania incassata, pavimento marrone e pannellatura
Esempio di un ufficio con pareti beige, pavimento in legno massello medio, scrivania incassata, pavimento marrone e pannellatura
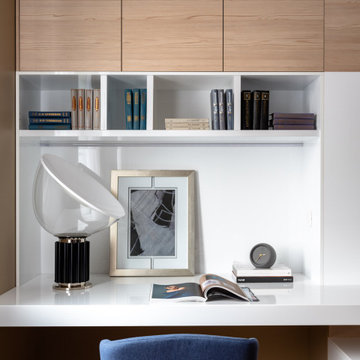
Foto di uno studio design con pareti beige, pavimento in legno massello medio e pannellatura
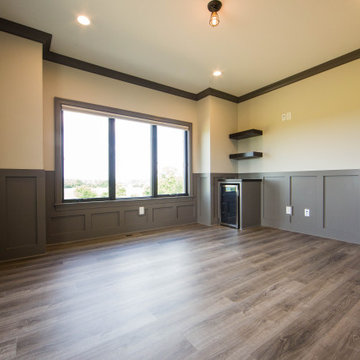
The main home office features half paneled walls and a built-in beverage center.
Ispirazione per un grande studio classico con pareti beige, pavimento in legno massello medio, pavimento marrone e pannellatura
Ispirazione per un grande studio classico con pareti beige, pavimento in legno massello medio, pavimento marrone e pannellatura
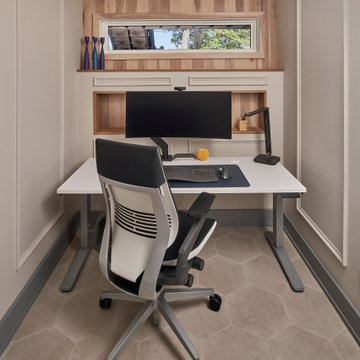
© Lassiter Photography | ReVision Design/Remodeling | ReVisionCharlotte.com
Idee per un piccolo studio minimalista con pareti beige, pavimento con piastrelle in ceramica, scrivania autoportante, pavimento grigio e pannellatura
Idee per un piccolo studio minimalista con pareti beige, pavimento con piastrelle in ceramica, scrivania autoportante, pavimento grigio e pannellatura
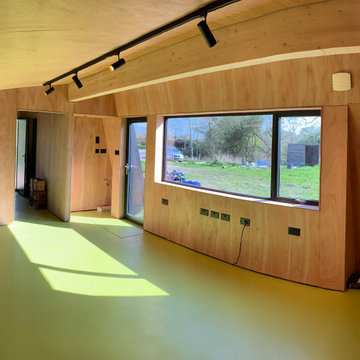
Self build garden/home office for Architect
Idee per un piccolo atelier design con pareti beige, pavimento in vinile, nessun camino, scrivania autoportante, pavimento verde, soffitto in perlinato e pannellatura
Idee per un piccolo atelier design con pareti beige, pavimento in vinile, nessun camino, scrivania autoportante, pavimento verde, soffitto in perlinato e pannellatura
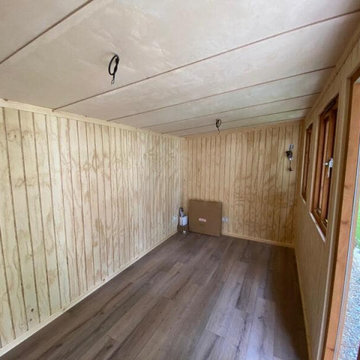
Mr & Mrs S contacted Garden Retreat after initially looking for a building from a competitor to be installed as a quiet place for Mrs S to write poetry. The reason they contacted Garden Retreat was the proposed garden room had to satisfy local planning restrictions in the beautiful village of Beaminster, Dorset.
Garden Retreat specialise in providing buildings that not only satisfies the clients requirements but also planning requirements. Our standard building has uPVC windows and doors and a particular style of metal roof. In this instance we modified one of our Contemporary Garden Offices and installed timber double glazed windows and doors and a sinusoidal profiled roof (I know, a posh word for corrugated iron from the planners) and satisfied both the client and local planners.
This contemporary garden building is constructed using an external cedar clad and bitumen paper to ensure any damp is kept out of the building. The walls are constructed using a 75mm x 38mm timber frame, 50mm Celotex and an grooved brushed ply 12mm inner lining to finish the walls. The total thickness of the walls is 100mm which lends itself to all year round use. The floor is manufactured using heavy duty bearers, 70mm Celotex and a 15mm ply floor which can either be carpeted or a vinyl floor can be installed for a hard wearing, easy clean option. These buildings now included and engineered laminated floor as standard, please contact us for further details and options.
The roof is insulated and comes with an inner ply, metal Rolaclad roof, underfelt and internal spot lights. Also within the electrics pack there is consumer unit, 3 double sockets and a switch. We also install sockets with built in USB charging points which is very useful and this building also has external spots to light up the porch area.
This particular model was supplied with one set of 1200mm wide timber framed French doors and one 600mm double glazed sidelight which provides a traditional look and lots of light. In addition, it has two double casement timber windows for ventilation if you do not want to open the French doors. The building is designed to be modular so during the ordering process you have the opportunity to choose where you want the windows and doors to be.
If you are interested in this design or would like something similar please do not hesitate to contact us for a quotation?
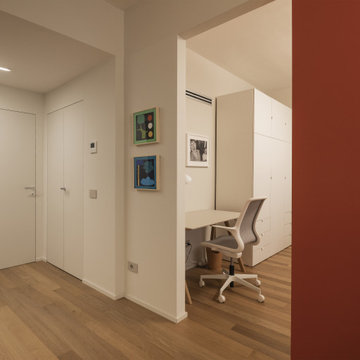
Il soggiorno e la seconda camera da letto (convertita in sala studio/ospiti) sono stati messi in collegamento, creando uno spazio più fluido. Volendo mantenere la funzione dei singoli ambienti è stato realizzato un pannello scenografico che all’occorrenza funge da porta divisoria.
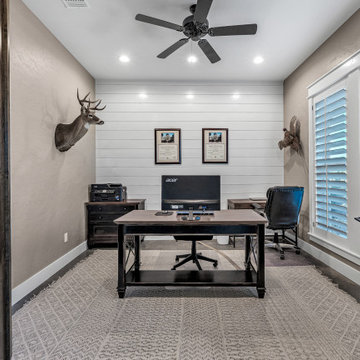
Foto di uno studio stile rurale di medie dimensioni con pareti beige, pavimento in cemento, scrivania autoportante, pavimento grigio e pannellatura
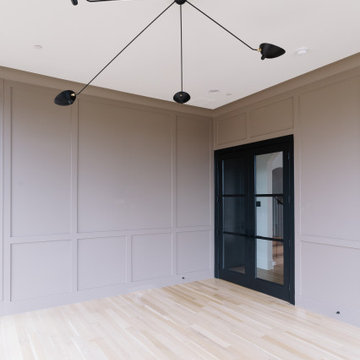
Esempio di uno studio moderno con pareti beige, parquet chiaro e pannellatura
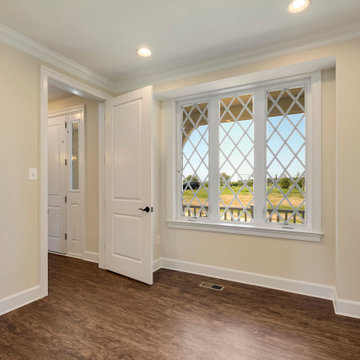
Foto di un ufficio country di medie dimensioni con pareti beige, pavimento in laminato, scrivania autoportante, pavimento marrone e pannellatura
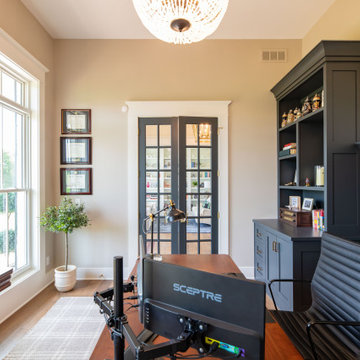
Foto di un ufficio moderno con pareti beige, pavimento in legno massello medio, scrivania autoportante e pannellatura
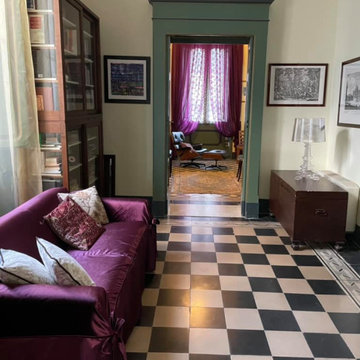
Il design d'interni non riguarda solo la progettazione di case dall'aspetto nuovo o attuale;spesso l'obbiettivo è quello di preservare il passato enfatizzando il carattere di una casa antica.Una delle caratteristiche sono le bellissime modanature e finiture delle porte,provenienti da un'altra epoca,le quali trasmettono una certa eleganza e personalità.In queste foto,una tonalità audace come il verde vescica abbinata alla patelle di colori chiari delle pareti,dona alle porte un tocco straordinario.Il voile scelto per alcuni tendaggi sono un'ottima idea per mostrare le bellissime decorazioni delle finestre,impreziosite da vetrage in tulle ricamo Versailles,tinte in color prugna.
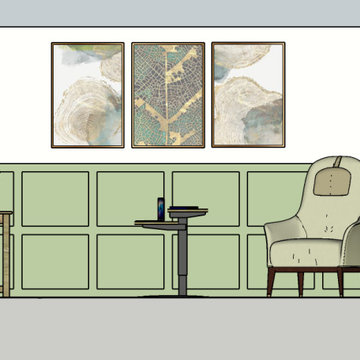
Home office with standing desk, wood paneling, reading chair, and live edge shelving for displaying personal items.
Immagine di un piccolo studio moderno con pareti beige, parquet scuro, scrivania autoportante, pavimento marrone e pannellatura
Immagine di un piccolo studio moderno con pareti beige, parquet scuro, scrivania autoportante, pavimento marrone e pannellatura
Studio con pareti beige e pannellatura
3