Studio con pareti beige e carta da parati
Filtra anche per:
Budget
Ordina per:Popolari oggi
81 - 100 di 350 foto
1 di 3
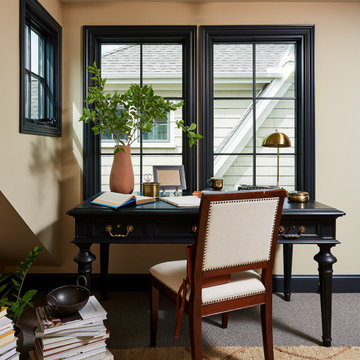
The landing now features a more accessible workstation courtesy of the modern addition. Taking advantage of headroom that was previously lost due to sloped ceilings, this cozy office nook boasts loads of natural light with nearby storage that keeps everything close at hand. Large doors to the right provide access to upper level laundry, making this task far more convenient for this active family.
The landing also features a bold wallpaper the client fell in love with. Two separate doors - one leading directly to the master bedroom and the other to the closet - balance the quirky pattern. Atop the stairs, the same wallpaper was used to wrap an access door creating the illusion of a piece of artwork. One would never notice the knob in the lower right corner which is used to easily open the door. This space was truly designed with every detail in mind to make the most of a small space.
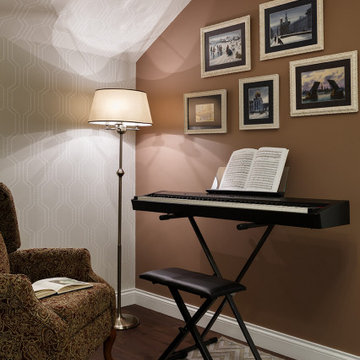
Foto di uno studio di medie dimensioni con libreria, pareti beige, pavimento in legno massello medio, nessun camino, scrivania autoportante, pavimento marrone, soffitto in carta da parati e carta da parati
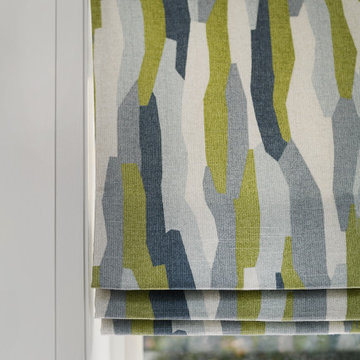
We used cool tones of blue and gray for this client's serene basement renovation project paired with subdued coastal accents.
One of our main goals for this project was to transform our client's office space complete with a soft blue and gray accent wall, flat roman window treatment, and walnut floating shelves; as well as subtle gold accents in both the artwork and hardware on this gorgeous custom desk.
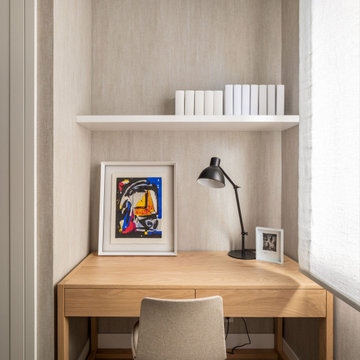
Ispirazione per un ufficio stile marino di medie dimensioni con pareti beige, pavimento in laminato, nessun camino, scrivania autoportante, pavimento beige e carta da parati
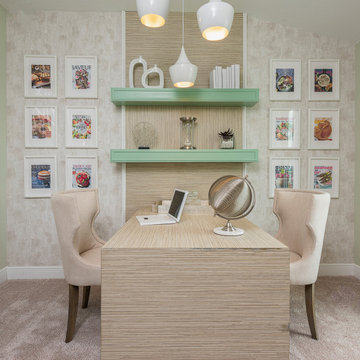
This home office was designed with organic vibes in mind. We love the pop of sage in the shelves, the colorful art, and the tiered pendant lights.
Ispirazione per uno studio moderno con pareti beige, moquette, pavimento beige e carta da parati
Ispirazione per uno studio moderno con pareti beige, moquette, pavimento beige e carta da parati
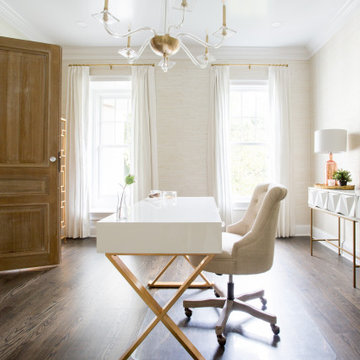
Esempio di uno studio tradizionale con pareti beige, pavimento in legno massello medio, scrivania autoportante e carta da parati
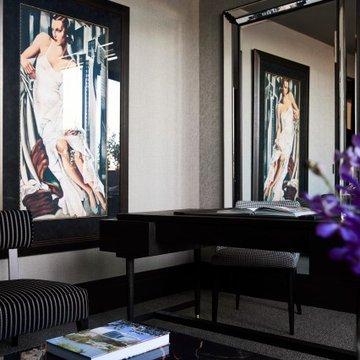
Ispirazione per un ufficio design con pareti beige, moquette, nessun camino, scrivania autoportante, pavimento marrone e carta da parati
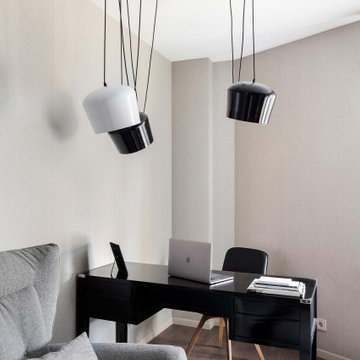
Это трехкомнатная квартира для молодой пары. Задача была сделать нейтральную дизайнерскую основу. И в зависимости от того, куда дорога жизни хозяев повернёт, декором можно будет изменить и дизайн.
⠀Заказчикам не нравятся люстры в центре комнаты, поэтому дизайнеру был предоставлен карт-бланш по проработке разнообразных сценариев освещения. Освещение комнаты решено было сложить из различных типов светильников на разных уровнях, что обеспечивает реализацию нескольких сценариев и использование рисунка света в качестве художественного приёма.
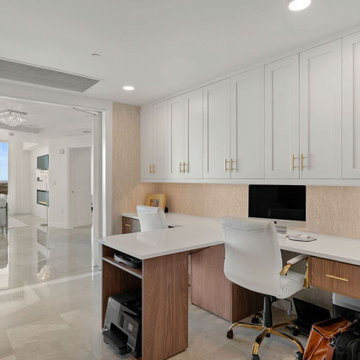
Esempio di un ufficio minimal di medie dimensioni con pareti beige, pavimento in gres porcellanato, scrivania incassata, pavimento beige e carta da parati
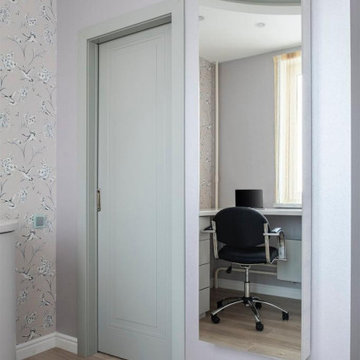
Esempio di un ufficio contemporaneo di medie dimensioni con pareti beige, parquet chiaro, scrivania autoportante, pavimento beige e carta da parati
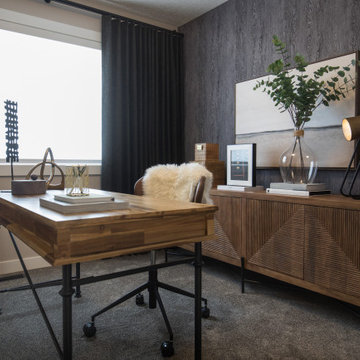
This stunning Douglas showhome set in the Rockland Park Community is a fresh take on modern farmhouse. Ideal for a small family, this home’s cozy main floor features an inviting front patio and moody kitchen with adjoining dining room, perfect for family dinners and intimate dinner parties alike. The upper floor has a spacious master retreat with warm textured wallpaper, a large walk in closet and intricate patterned tile in the ensuite. Rounding out the upper floor, the boys bedroom and office have the same mix of eclectic art, warm woods with leather accents as seen throughout the home. Overall, this showhome is the perfect place to start your family!
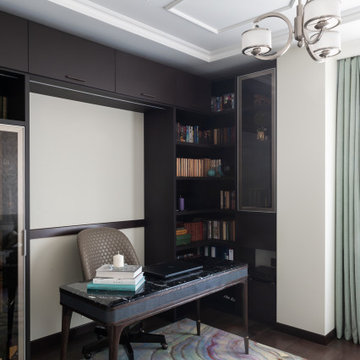
Esempio di un piccolo studio boho chic con libreria, pareti beige, parquet scuro, nessun camino, scrivania autoportante, pavimento marrone, soffitto ribassato e carta da parati
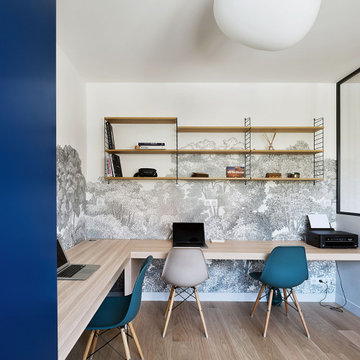
vue depuis l'entrée vers la salle à manger
Idee per un grande ufficio contemporaneo con pareti beige, parquet chiaro, scrivania autoportante, pavimento beige e carta da parati
Idee per un grande ufficio contemporaneo con pareti beige, parquet chiaro, scrivania autoportante, pavimento beige e carta da parati
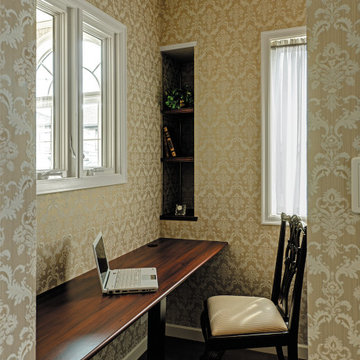
Ispirazione per un ufficio classico con pareti beige, pavimento in compensato, scrivania incassata, pavimento marrone, soffitto in carta da parati e carta da parati
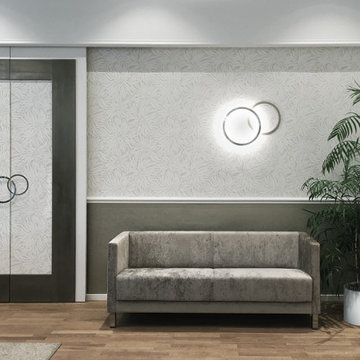
Ispirazione per un grande studio minimalista con pareti beige, pavimento in legno massello medio, pavimento marrone e carta da parati
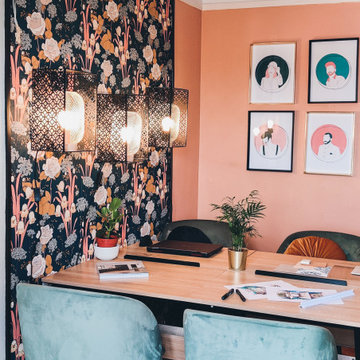
Nous vous présentons la réhabilitation de cette petite chambre étudiante en nos petits bureaux pour toute l'équipe du Fil Rouge - Design.
Mettant un point d'honneur au respect de l'identité visuelle, nous avons fait correspondre les couleurs à notre palette chromatique.
Nous avons également voulu retranscrire notre bienveillance avec une ambiance feutrée et douce (velours des chaises et des coussins) ainsi que notre dynamisme avec un papier peint coloré aux motifs floraux !
Ce papier peint sert aussi à délimiter ce petit espace, entre zone bureaux et zone repos / repas.
Le placard, servant de matériauthèque, est également un tableau noir afin que nous puissions nous en servir de
pense-bête. La petite tablette haute est également en peinture à craie et se décroche facilement et sert de tableau modulable (pour les brainstorming par exemple).
Quelques éléments sont empreint du style ethnique pour nous permettre de voyager un peu pendant nos pauses.
La vue dégagée sur la basilique de Fourvière nous aide également à nous évader quelques instants.
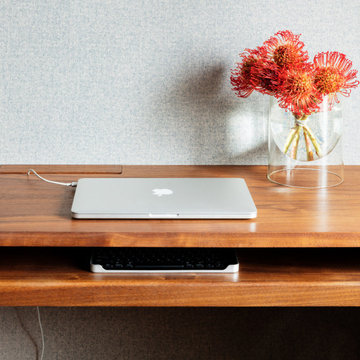
Foto di un piccolo ufficio industriale con pareti beige, pavimento in legno massello medio, scrivania incassata, pavimento marrone e carta da parati
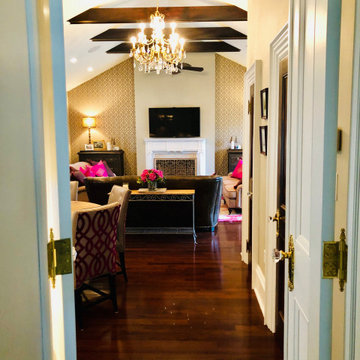
Pittsburgh Home Office built for a Work/Live setting. Color palette is Orchid, Taupe, Brown, Cream with Brass accents. Mini Kitchen with full bathoom.
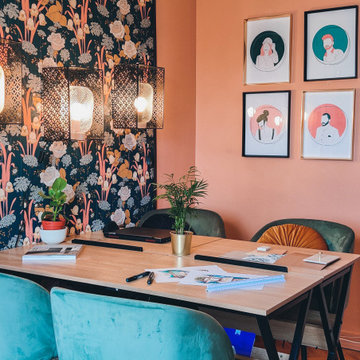
Nous vous présentons la réhabilitation de cette petite chambre étudiante en nos petits bureaux pour toute l'équipe du Fil Rouge - Design.
Mettant un point d'honneur au respect de l'identité visuelle, nous avons fait correspondre les couleurs à notre palette chromatique.
Nous avons également voulu retranscrire notre bienveillance avec une ambiance feutrée et douce (velours des chaises et des coussins) ainsi que notre dynamisme avec un papier peint coloré aux motifs floraux !
Ce papier peint sert aussi à délimiter ce petit espace, entre zone bureaux et zone repos / repas.
Le placard, servant de matériauthèque, est également un tableau noir afin que nous puissions nous en servir de
pense-bête. La petite tablette haute est également en peinture à craie et se décroche facilement et sert de tableau modulable (pour les brainstorming par exemple).
Quelques éléments sont empreint du style ethnique pour nous permettre de voyager un peu pendant nos pauses.
La vue dégagée sur la basilique de Fourvière nous aide également à nous évader quelques instants.
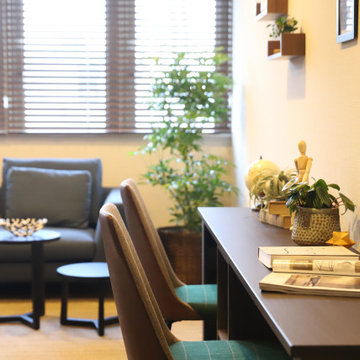
Idee per uno studio industriale di medie dimensioni con libreria, pareti beige, moquette, scrivania autoportante, pavimento marrone e carta da parati
Studio con pareti beige e carta da parati
5