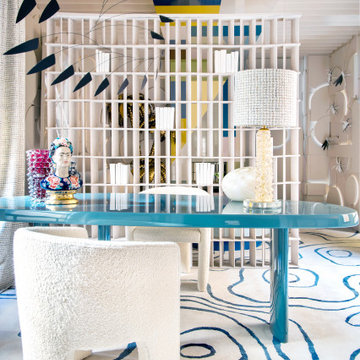Studio con pareti in perlinato e pannellatura
Filtra anche per:
Budget
Ordina per:Popolari oggi
1 - 20 di 1.375 foto
1 di 3

Interior design of home office for clients in Walthamstow village. The interior scheme re-uses left over building materials where possible. The old floor boards were repurposed to create wall cladding and a system to hang the shelving and desk from. Sustainability where possible is key to the design. We chose to use cork flooring for it environmental and acoustic properties and kept the existing window to minimise unnecessary waste.

Home office for two people with quartz countertops, black cabinets, custom cabinetry, gold hardware, gold lighting, big windows with black mullions, and custom stool in striped fabric with x base on natural oak floors
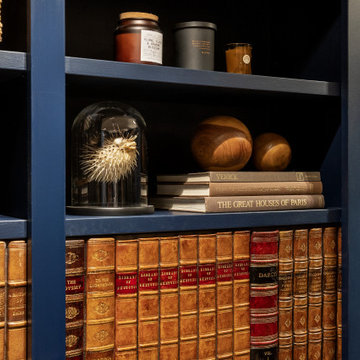
Esempio di un grande ufficio classico con pareti blu, moquette, nessun camino, scrivania autoportante, pavimento beige e pannellatura
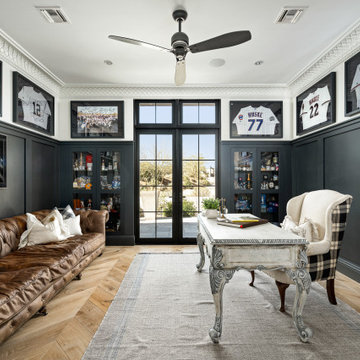
Ispirazione per uno studio con pareti bianche, pavimento in legno massello medio, scrivania autoportante, pavimento marrone e pannellatura
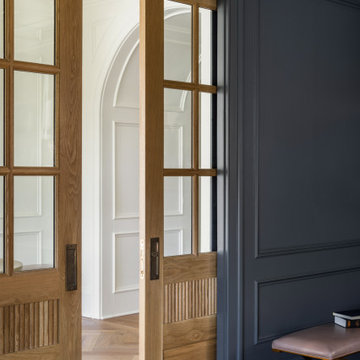
These pocket doors were handcrafted with authentic stile and rail construction.
Ispirazione per un piccolo ufficio con pareti blu, pavimento in legno massello medio, scrivania autoportante, pavimento marrone, soffitto in perlinato e pannellatura
Ispirazione per un piccolo ufficio con pareti blu, pavimento in legno massello medio, scrivania autoportante, pavimento marrone, soffitto in perlinato e pannellatura

Кабинет, как и другие комнаты, решен в монохроме, но здесь мы добавили нотку лофта - кирпичная стена воссоздана на месте старой облицовки. Белого кирпича нужного масштаба мы не нашли, пришлось взять бельгийский клинкер ручной формовки и уже на месте красить; этот приём добавил глубины, создавая на гранях едва заметную потёртость. Мебельная композиция, изготовленная частным ателье, делится на 2 зоны: встроенный рабочий стол и шкафы напротив, куда спрятаны контроллеры системы аудио-мультирум и серверный блок.
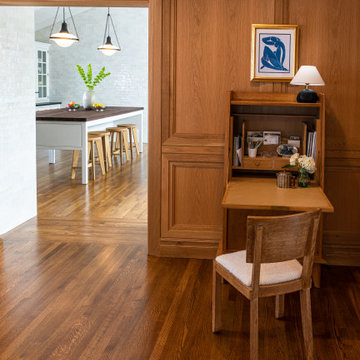
Compact Home Office/Secretary
Esempio di un piccolo studio chic con pareti marroni, pavimento in legno massello medio, scrivania autoportante, pavimento marrone e pannellatura
Esempio di un piccolo studio chic con pareti marroni, pavimento in legno massello medio, scrivania autoportante, pavimento marrone e pannellatura

Foto di un ufficio country di medie dimensioni con pareti grigie, parquet scuro, scrivania autoportante, travi a vista e pannellatura

Ispirazione per uno studio classico di medie dimensioni con libreria, pareti grigie, pavimento in legno massello medio, scrivania incassata, pavimento marrone, soffitto a cassettoni e pannellatura
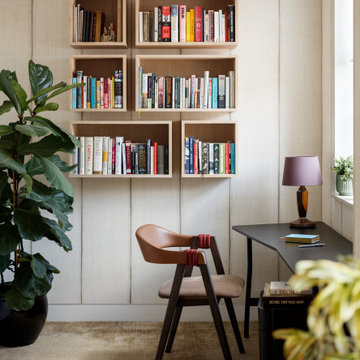
For more, see our portfolio at https://blackandmilk.co.uk/interior-design-portfolio/

Art and Craft Studio and Laundry Room Remodel
Ispirazione per una grande stanza da lavoro chic con pareti bianche, pavimento in gres porcellanato, scrivania incassata, pavimento nero e pannellatura
Ispirazione per una grande stanza da lavoro chic con pareti bianche, pavimento in gres porcellanato, scrivania incassata, pavimento nero e pannellatura
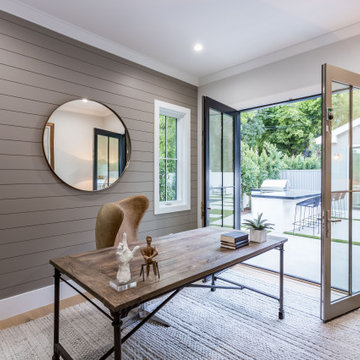
Newly constructed Smart home with attached 3 car garage in Encino! A proud oak tree beckons you to this blend of beauty & function offering recessed lighting, LED accents, large windows, wide plank wood floors & built-ins throughout. Enter the open floorplan including a light filled dining room, airy living room offering decorative ceiling beams, fireplace & access to the front patio, powder room, office space & vibrant family room with a view of the backyard. A gourmets delight is this kitchen showcasing built-in stainless-steel appliances, double kitchen island & dining nook. There’s even an ensuite guest bedroom & butler’s pantry. Hosting fun filled movie nights is turned up a notch with the home theater featuring LED lights along the ceiling, creating an immersive cinematic experience. Upstairs, find a large laundry room, 4 ensuite bedrooms with walk-in closets & a lounge space. The master bedroom has His & Hers walk-in closets, dual shower, soaking tub & dual vanity. Outside is an entertainer’s dream from the barbecue kitchen to the refreshing pool & playing court, plus added patio space, a cabana with bathroom & separate exercise/massage room. With lovely landscaping & fully fenced yard, this home has everything a homeowner could dream of!

MOTIF transformed a standard bedroom into this artful and inviting home office with the potential of being used a guest room when the occasion arises. Soft wall colors, a textured area rug, a built in desk are counterpoint to a cozy sofa bench -- which doubles as a twin bed or can be transformed into a queen bed by pulling the pieces apart and reconnecting them in another configuration.
It is a surprising and unexpected room and is both functional and beautiful.

Idee per uno studio minimal con pareti blu, moquette, scrivania autoportante, pavimento marrone, soffitto in carta da parati e pannellatura
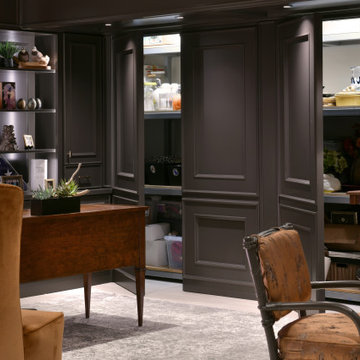
Foto di un ufficio chic di medie dimensioni con pareti nere, pavimento in travertino, camino lineare Ribbon, cornice del camino in pietra, scrivania autoportante, pavimento beige e pannellatura

This small home office is a by-product of relocating the stairway during the home's remodel. Due to the vaulted ceilings in the space, the stair wall had to pulled away from the exterior wall to allow for headroom when walking up the steps. Pulling the steps out allowed for this sweet, perfectly sized home office packed with functionality.
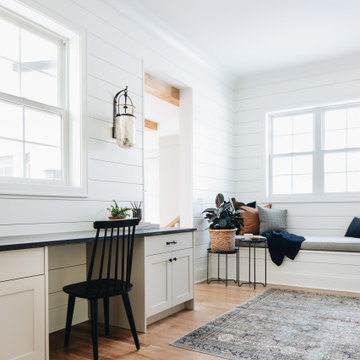
Ispirazione per un ufficio country con pareti bianche, pavimento in legno massello medio, nessun camino, scrivania incassata, pavimento marrone e pareti in perlinato

Esempio di un grande studio tradizionale con libreria, pareti nere, parquet chiaro, scrivania incassata, pavimento beige e pannellatura

Home office for two people with quartz countertops, black cabinets, custom cabinetry, gold hardware, gold lighting, big windows with black mullions, and custom stool in striped fabric with x base on natural oak floors
Studio con pareti in perlinato e pannellatura
1
