Studio con nessun camino
Filtra anche per:
Budget
Ordina per:Popolari oggi
1 - 20 di 24 foto
1 di 3

The great room of the tiny house is the ultimate multi-purpose: living room, dining room, media room, guest bedroom, and yoga room. Lots of natural light brings the outside in and expand the feeling of space. Photo: Eileen Descallar Ringwald
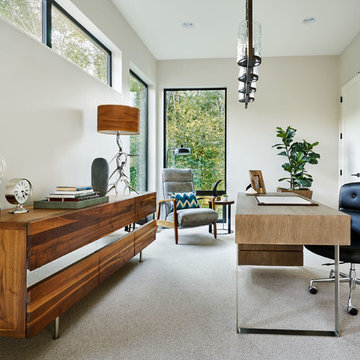
Foto di un ufficio minimal con pareti grigie, moquette, nessun camino, scrivania autoportante e pavimento grigio
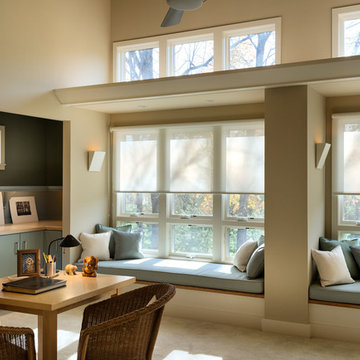
Rob Karosis Photography
Foto di uno studio tradizionale con pareti beige, moquette, nessun camino, scrivania autoportante e pavimento beige
Foto di uno studio tradizionale con pareti beige, moquette, nessun camino, scrivania autoportante e pavimento beige
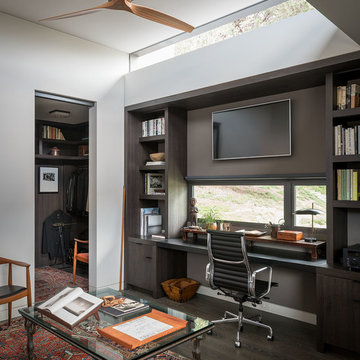
Immagine di uno studio moderno con libreria, pareti bianche, parquet scuro, nessun camino e scrivania incassata
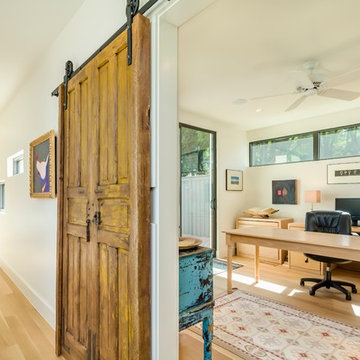
Foto di un ufficio country con parquet chiaro, nessun camino, scrivania autoportante e pareti bianche
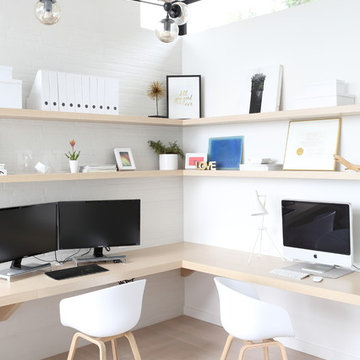
www.emapeter.com
Foto di un ufficio minimal di medie dimensioni con pareti bianche, parquet chiaro, scrivania incassata, nessun camino e pavimento beige
Foto di un ufficio minimal di medie dimensioni con pareti bianche, parquet chiaro, scrivania incassata, nessun camino e pavimento beige

Idee per uno studio stile rurale con libreria, pareti blu, parquet scuro, nessun camino, scrivania autoportante e pavimento marrone
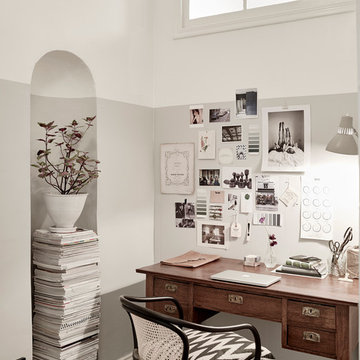
Anders Bergstedt
Foto di un piccolo ufficio scandinavo con pareti multicolore, scrivania autoportante, pavimento in cemento e nessun camino
Foto di un piccolo ufficio scandinavo con pareti multicolore, scrivania autoportante, pavimento in cemento e nessun camino
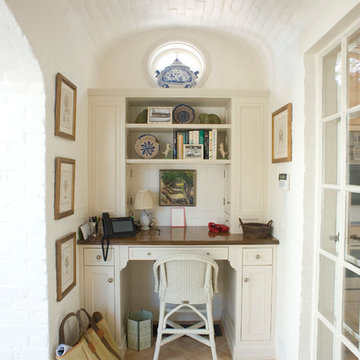
Porter Fuqua
Foto di un piccolo ufficio stile marinaro con pareti bianche, pavimento in terracotta, nessun camino, scrivania incassata e pavimento beige
Foto di un piccolo ufficio stile marinaro con pareti bianche, pavimento in terracotta, nessun camino, scrivania incassata e pavimento beige
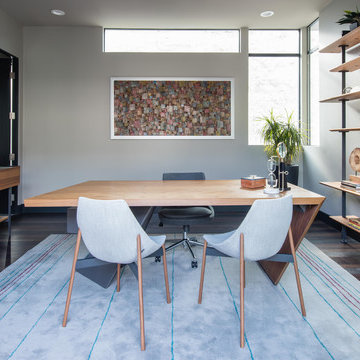
Design by Blue Heron in Partnership with Cantoni. Photos By: Stephen Morgan
For many, Las Vegas is a destination that transports you away from reality. The same can be said of the thirty-nine modern homes built in The Bluffs Community by luxury design/build firm, Blue Heron. Perched on a hillside in Southern Highlands, The Bluffs is a private gated community overlooking the Las Vegas Valley with unparalleled views of the mountains and the Las Vegas Strip. Indoor-outdoor living concepts, sustainable designs and distinctive floorplans create a modern lifestyle that makes coming home feel like a getaway.
To give potential residents a sense for what their custom home could look like at The Bluffs, Blue Heron partnered with Cantoni to furnish a model home and create interiors that would complement the Vegas Modern™ architectural style. “We were really trying to introduce something that hadn’t been seen before in our area. Our homes are so innovative, so personal and unique that it takes truly spectacular furnishings to complete their stories as well as speak to the emotions of everyone who visits our homes,” shares Kathy May, director of interior design at Blue Heron. “Cantoni has been the perfect partner in this endeavor in that, like Blue Heron, Cantoni is innovative and pushes boundaries.”
Utilizing Cantoni’s extensive portfolio, the Blue Heron Interior Design team was able to customize nearly every piece in the home to create a thoughtful and curated look for each space. “Having access to so many high-quality and diverse furnishing lines enables us to think outside the box and create unique turnkey designs for our clients with confidence,” says Kathy May, adding that the quality and one-of-a-kind feel of the pieces are unmatched.
rom the perfectly situated sectional in the downstairs family room to the unique blue velvet dining chairs, the home breathes modern elegance. “I particularly love the master bed,” says Kathy. “We had created a concept design of what we wanted it to be and worked with one of Cantoni’s longtime partners, to bring it to life. It turned out amazing and really speaks to the character of the room.”
The combination of Cantoni’s soft contemporary touch and Blue Heron’s distinctive designs are what made this project a unified experience. “The partnership really showcases Cantoni’s capabilities to manage projects like this from presentation to execution,” shares Luca Mazzolani, vice president of sales at Cantoni. “We work directly with the client to produce custom pieces like you see in this home and ensure a seamless and successful result.”
And what a stunning result it is. There was no Las Vegas luck involved in this project, just a sureness of style and service that brought together Blue Heron and Cantoni to create one well-designed home.
To learn more about Blue Heron Design Build, visit www.blueheron.com.
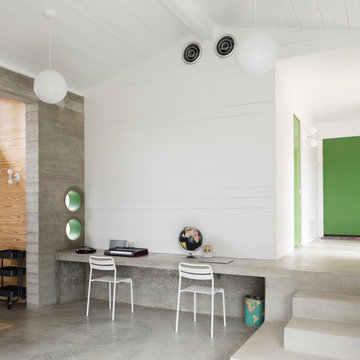
Whit Preston
Foto di un atelier design di medie dimensioni con pareti bianche, pavimento in cemento, nessun camino, scrivania incassata e pavimento grigio
Foto di un atelier design di medie dimensioni con pareti bianche, pavimento in cemento, nessun camino, scrivania incassata e pavimento grigio
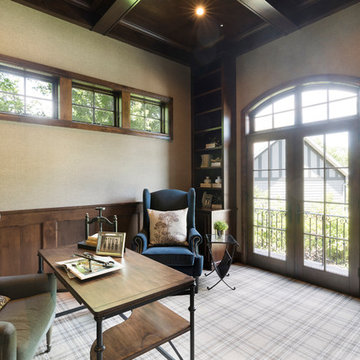
A home office with tall ceilings, double doors to a private balcony. The dark stained wood is balanced with flooding light coming in from tall transom windows and arched window above glass French doors. Photo by Space Crafting
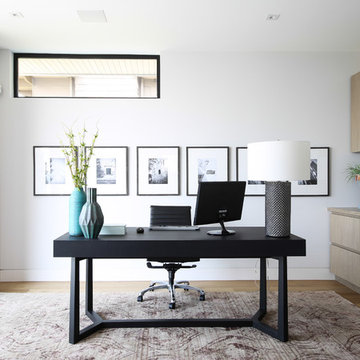
Situated in the middle of a stark study with loads of natural light, this ebony desk is paired with black and white prints to accentuate the width of the room. Blue accessories liven the space for a refreshing appeal.
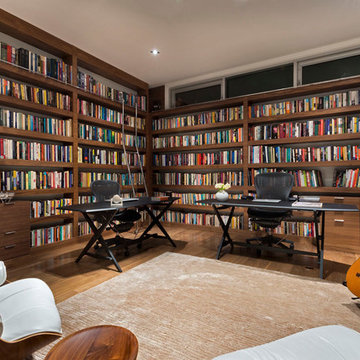
Esempio di uno studio contemporaneo con libreria, pareti bianche, pavimento in legno massello medio, nessun camino e scrivania autoportante

Idee per un piccolo studio scandinavo con pareti bianche, nessun camino, scrivania autoportante e parquet chiaro
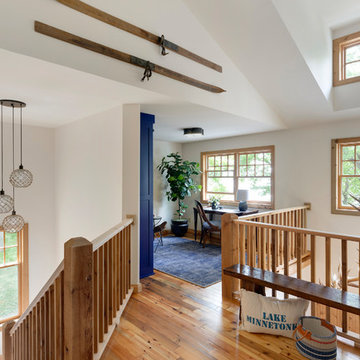
Spacecrafting Photography
Immagine di un ufficio stile marino con pareti bianche, pavimento in legno massello medio, nessun camino e scrivania autoportante
Immagine di un ufficio stile marino con pareti bianche, pavimento in legno massello medio, nessun camino e scrivania autoportante
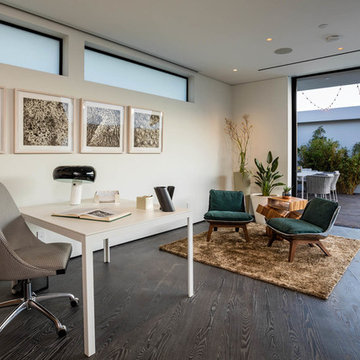
Immagine di uno studio contemporaneo con parquet scuro, nessun camino, scrivania autoportante, pavimento marrone e pareti bianche
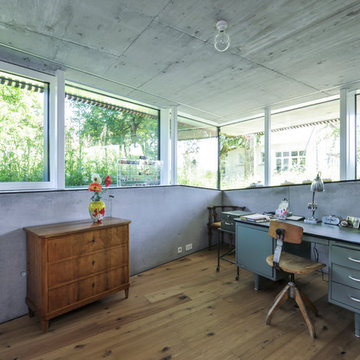
Ⓒ rolf schwarz
Ispirazione per un atelier industriale con pavimento in legno massello medio, scrivania autoportante, nessun camino, pareti grigie e pavimento marrone
Ispirazione per un atelier industriale con pavimento in legno massello medio, scrivania autoportante, nessun camino, pareti grigie e pavimento marrone
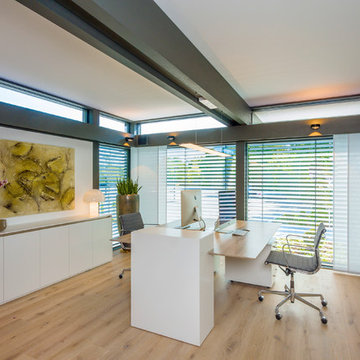
Idee per un grande ufficio contemporaneo con pareti bianche, parquet chiaro, scrivania autoportante, nessun camino e pavimento beige
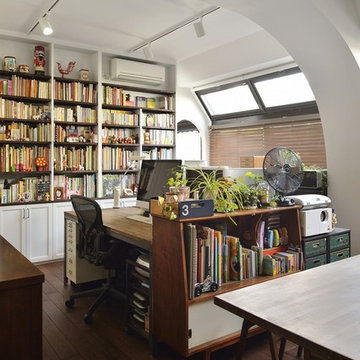
スタイル工房_stylekoubou
Foto di uno studio industriale con pareti bianche, nessun camino, scrivania autoportante, libreria e parquet scuro
Foto di uno studio industriale con pareti bianche, nessun camino, scrivania autoportante, libreria e parquet scuro
Studio con nessun camino
1