Studio
Filtra anche per:
Budget
Ordina per:Popolari oggi
161 - 180 di 1.119 foto
1 di 3
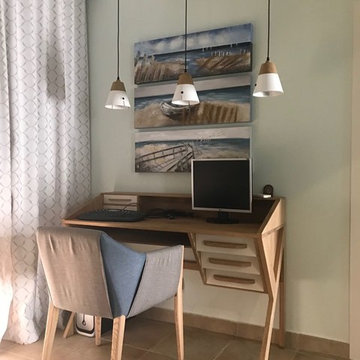
Foto di un ufficio stile marino di medie dimensioni con pareti beige, pavimento in gres porcellanato, nessun camino, scrivania autoportante, pavimento beige e soffitto a volta
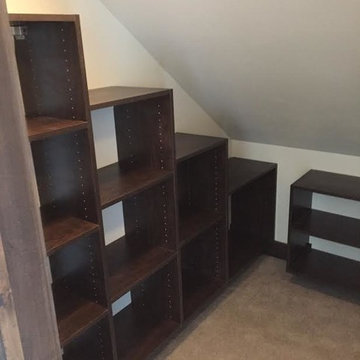
Immagine di un piccolo studio classico con moquette, pavimento marrone, pareti bianche, nessun camino e soffitto a volta
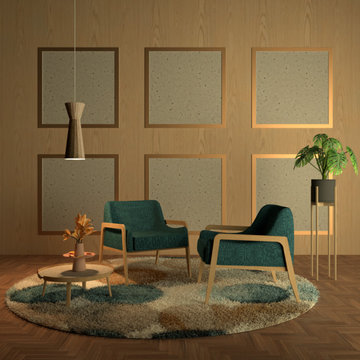
Despacho de gabinete de psicoanalisis.
Estudio de materiales acordes a las emociones.
Foto di un piccolo ufficio scandinavo con pareti marroni, parquet chiaro, nessun camino, scrivania autoportante, pavimento marrone, soffitto a cassettoni e pannellatura
Foto di un piccolo ufficio scandinavo con pareti marroni, parquet chiaro, nessun camino, scrivania autoportante, pavimento marrone, soffitto a cassettoni e pannellatura
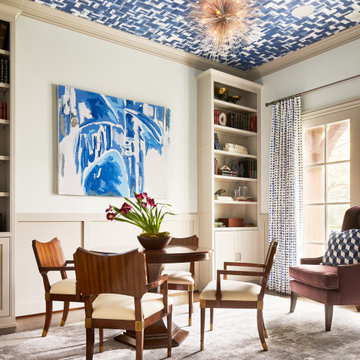
Immagine di un ufficio classico con pareti grigie, pavimento in legno massello medio, nessun camino, pavimento marrone e soffitto in carta da parati
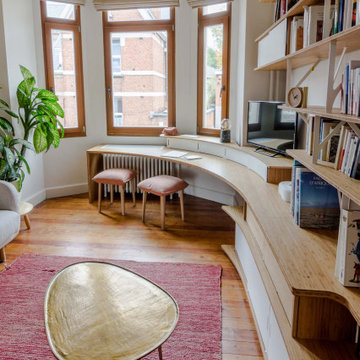
Meuble sur-mesure en bambou massif et acier blanc dans un séjour avec bow window. Conception, production et installation de cet ensemble bibliothèque, meuble TV, intégrant deux bureaux d'enfant, par JOA.
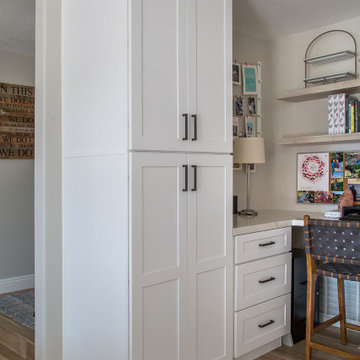
Ispirazione per un piccolo ufficio tradizionale con pareti bianche, pavimento in laminato, nessun camino, scrivania incassata, pavimento marrone e soffitto a volta
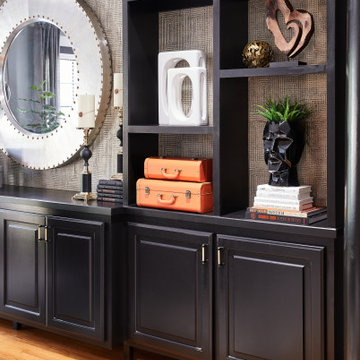
Formal sitting area turned into luxury home office.
Idee per un grande ufficio chic con pareti grigie, pavimento in legno massello medio, nessun camino, scrivania autoportante, pavimento beige e carta da parati
Idee per un grande ufficio chic con pareti grigie, pavimento in legno massello medio, nessun camino, scrivania autoportante, pavimento beige e carta da parati

This 1990s brick home had decent square footage and a massive front yard, but no way to enjoy it. Each room needed an update, so the entire house was renovated and remodeled, and an addition was put on over the existing garage to create a symmetrical front. The old brown brick was painted a distressed white.
The 500sf 2nd floor addition includes 2 new bedrooms for their teen children, and the 12'x30' front porch lanai with standing seam metal roof is a nod to the homeowners' love for the Islands. Each room is beautifully appointed with large windows, wood floors, white walls, white bead board ceilings, glass doors and knobs, and interior wood details reminiscent of Hawaiian plantation architecture.
The kitchen was remodeled to increase width and flow, and a new laundry / mudroom was added in the back of the existing garage. The master bath was completely remodeled. Every room is filled with books, and shelves, many made by the homeowner.
Project photography by Kmiecik Imagery.
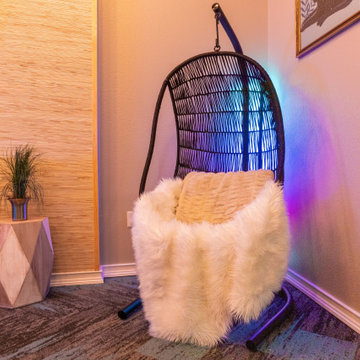
A laidback place to work, take photos, and make videos for a content creator that doubles as an entertaining space. The key to transforming the mood in a room is good lighting. These LED lights provide uplighting in a warm tone to lower the energy and it's also on a dimmer. And the custom neon lights make it vibey.

Esempio di uno studio minimal di medie dimensioni con pareti grigie, pavimento in legno massello medio, nessun camino, scrivania autoportante, pavimento grigio, soffitto a cassettoni e pareti in legno
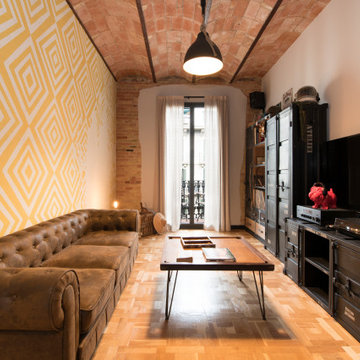
Esempio di un ampio atelier industriale con pareti bianche, pavimento in legno massello medio, nessun camino, scrivania autoportante, pavimento marrone, soffitto a volta e carta da parati
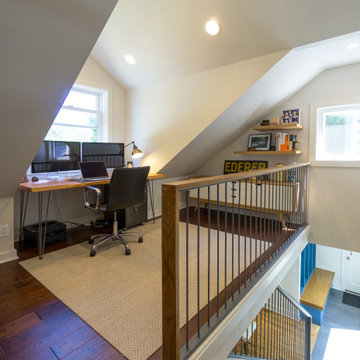
Upward Architecture recently completed this West Seattle home renovation located in between Fauntleroy Park and the Puget Sound. Exterior changes were made through the redesign and expansion of the entry, powder room, and kitchen pantry. The kitchen was fully renovated, removing walls to create a more contemporary unified space, adding windows to allow light to filter through the room, and replacing all cabinets throughout.
Upstairs, 3 dormers were added, re-designing the exterior facade, as well as allocating more space throughout the owner’s suite. One of the new dormers became a built-in shower, allowing the en-suite bathroom to feel brighter and more expansive; and other became a cozy office nook.
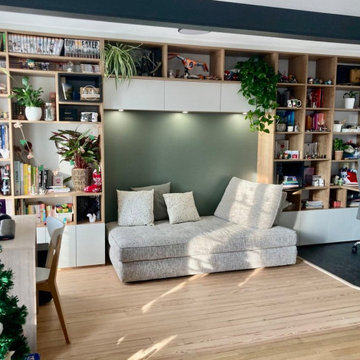
Dans cet appartement, nous avons créé un coins lecture et bureau dans un style scandinave très paisible. Notre décorateur a créé une bibliothèque sur-mesure, offrant aux clients des rangements ouverts et d'autres fermées. Afin d'apporter de la lumière au lecteur, des spots lumineux ont été incrustés au dessus de la banquette. L'environnement à été rendu paisible grâce à l'utilisation du bois et de la couleur vert sauge sur le mur du fond. Deux bureaux sont placés de part et d'autre de la bibliothèque.
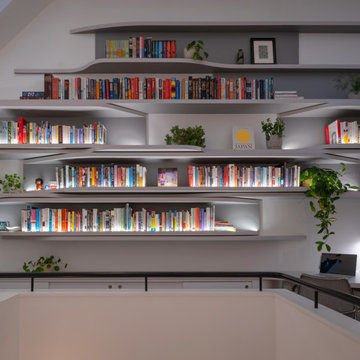
Immagine di un piccolo studio minimalista con parquet chiaro, nessun camino, scrivania incassata e soffitto a volta
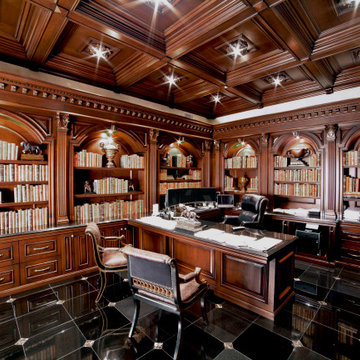
Classic dark patina stained library Mahwah, NJ
Serving as our clients' new home office, our design focused on using darker tones for the stains and materials used. Organizing the interior to showcase our clients' collection of literature, while also providing various spaces to store other materials. With beautiful hand carved moldings used throughout the interior, the space itself is more uniform in its composition.
For more projects visit our website wlkitchenandhome.com
.
.
.
.
#mansionoffice #mansionlibrary #homeoffice #workspace #luxuryoffice #luxuryinteriors #office #library #workfromhome #penthouse #luxuryhomeoffice #newyorkinteriordesign #presidentoffice #officearchitecture #customdesk #customoffice #officedesign #officeideas #elegantoffice #beautifuloffice #librarydesign #libraries #librarylove #readingroom #newyorkinteriors #newyorkinteriordesigner #luxuryfurniture #officefurniture #ceooffice #luxurydesign
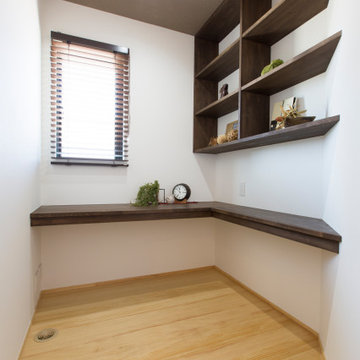
Esempio di un ufficio nordico con pareti bianche, parquet chiaro, nessun camino, scrivania incassata, pavimento marrone, soffitto in carta da parati e carta da parati
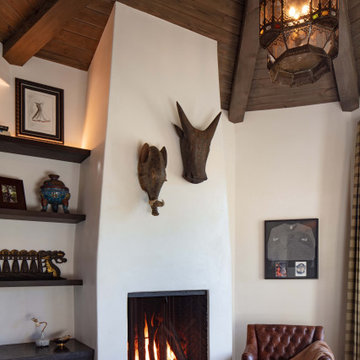
Idee per un atelier mediterraneo con pareti beige, parquet scuro, nessun camino, cornice del camino in intonaco, scrivania autoportante, pavimento marrone e travi a vista
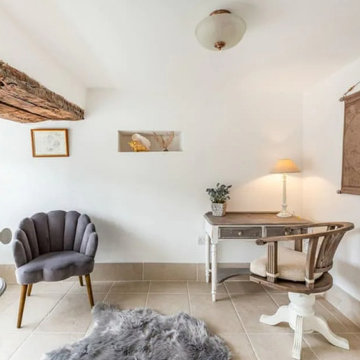
Hoem office area adjacent to waterside.
Foto di un piccolo ufficio stile marinaro con pareti bianche, pavimento con piastrelle in ceramica, nessun camino, scrivania autoportante, pavimento beige e travi a vista
Foto di un piccolo ufficio stile marinaro con pareti bianche, pavimento con piastrelle in ceramica, nessun camino, scrivania autoportante, pavimento beige e travi a vista
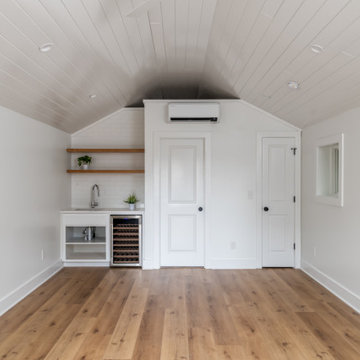
Our homeowners need a flex space and an existing cinder block garage was the perfect place. The garage was waterproofed and finished and now is fully functional as an open office space with a wet bar and a full bathroom. It is bright, airy and as private as you need it to be to conduct business on a day to day basis.
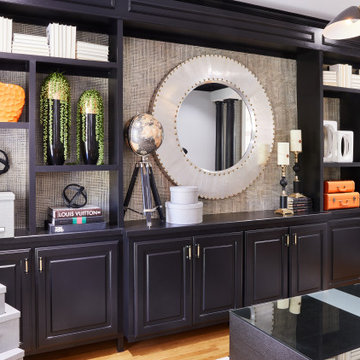
Formal sitting area turned into luxury home office.
Ispirazione per un grande ufficio classico con pareti grigie, pavimento in legno massello medio, nessun camino, scrivania autoportante, pavimento beige e carta da parati
Ispirazione per un grande ufficio classico con pareti grigie, pavimento in legno massello medio, nessun camino, scrivania autoportante, pavimento beige e carta da parati
9