Studio con nessun camino e carta da parati
Filtra anche per:
Budget
Ordina per:Popolari oggi
41 - 60 di 639 foto
1 di 3
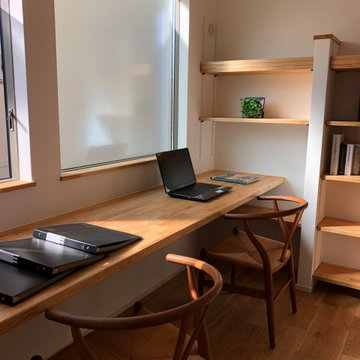
スタディスペース
Idee per un piccolo ufficio design con pareti bianche, pavimento in legno verniciato, nessun camino, scrivania incassata, pavimento marrone, soffitto in carta da parati e carta da parati
Idee per un piccolo ufficio design con pareti bianche, pavimento in legno verniciato, nessun camino, scrivania incassata, pavimento marrone, soffitto in carta da parati e carta da parati
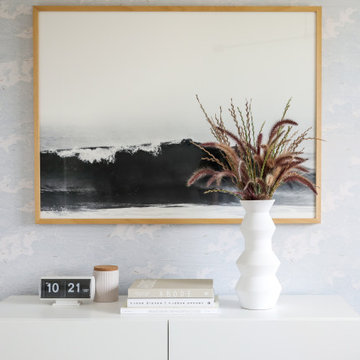
We were asked to help transform a cluttered, half-finished common area to an organized, multi-functional homework/play/lounge space for this family of six. They were so pleased with the desk setup for the kids, that we created a similar workspace for their office. In the midst of designing these living areas, they had a leak in their kitchen, so we jumped at the opportunity to give them a brand new one. This project was a true collaboration between owner and designer, as it was done completely remotely.
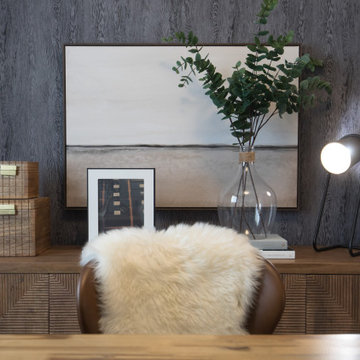
This stunning Douglas showhome set in the Rockland Park Community is a fresh take on modern farmhouse. Ideal for a small family, this home’s cozy main floor features an inviting front patio and moody kitchen with adjoining dining room, perfect for family dinners and intimate dinner parties alike. The upper floor has a spacious master retreat with warm textured wallpaper, a large walk in closet and intricate patterned tile in the ensuite. Rounding out the upper floor, the boys bedroom and office have the same mix of eclectic art, warm woods with leather accents as seen throughout the home. Overall, this showhome is the perfect place to start your family!
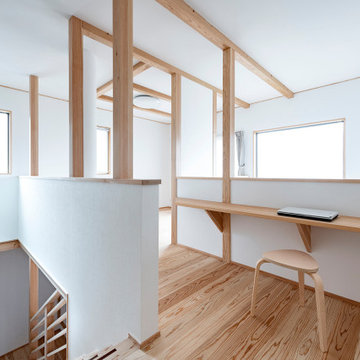
Ispirazione per un ufficio di medie dimensioni con pareti bianche, parquet chiaro, nessun camino, scrivania incassata, pavimento beige, soffitto in carta da parati e carta da parati
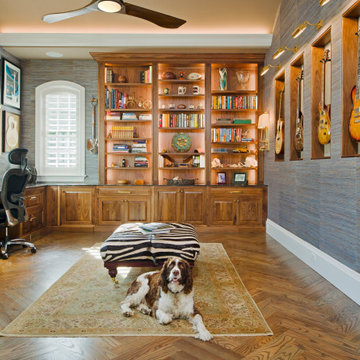
Foto di uno studio con libreria, pavimento in legno massello medio, nessun camino, scrivania incassata e carta da parati

Our Austin studio decided to go bold with this project by ensuring that each space had a unique identity in the Mid-Century Modern style bathroom, butler's pantry, and mudroom. We covered the bathroom walls and flooring with stylish beige and yellow tile that was cleverly installed to look like two different patterns. The mint cabinet and pink vanity reflect the mid-century color palette. The stylish knobs and fittings add an extra splash of fun to the bathroom.
The butler's pantry is located right behind the kitchen and serves multiple functions like storage, a study area, and a bar. We went with a moody blue color for the cabinets and included a raw wood open shelf to give depth and warmth to the space. We went with some gorgeous artistic tiles that create a bold, intriguing look in the space.
In the mudroom, we used siding materials to create a shiplap effect to create warmth and texture – a homage to the classic Mid-Century Modern design. We used the same blue from the butler's pantry to create a cohesive effect. The large mint cabinets add a lighter touch to the space.
---
Project designed by the Atomic Ranch featured modern designers at Breathe Design Studio. From their Austin design studio, they serve an eclectic and accomplished nationwide clientele including in Palm Springs, LA, and the San Francisco Bay Area.
For more about Breathe Design Studio, see here: https://www.breathedesignstudio.com/
To learn more about this project, see here:
https://www.breathedesignstudio.com/atomic-ranch
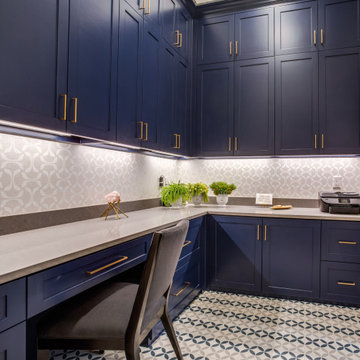
Ispirazione per un piccolo ufficio tradizionale con pareti blu, pavimento in cemento, nessun camino, scrivania incassata, pavimento multicolore e carta da parati

This 1990s brick home had decent square footage and a massive front yard, but no way to enjoy it. Each room needed an update, so the entire house was renovated and remodeled, and an addition was put on over the existing garage to create a symmetrical front. The old brown brick was painted a distressed white.
The 500sf 2nd floor addition includes 2 new bedrooms for their teen children, and the 12'x30' front porch lanai with standing seam metal roof is a nod to the homeowners' love for the Islands. Each room is beautifully appointed with large windows, wood floors, white walls, white bead board ceilings, glass doors and knobs, and interior wood details reminiscent of Hawaiian plantation architecture.
The kitchen was remodeled to increase width and flow, and a new laundry / mudroom was added in the back of the existing garage. The master bath was completely remodeled. Every room is filled with books, and shelves, many made by the homeowner.
Project photography by Kmiecik Imagery.
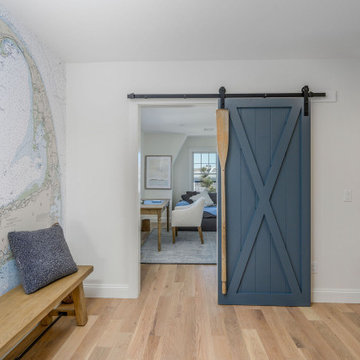
View of home office from 2nd floor landing; landing features nautical chart wallpaper
Esempio di uno studio stile marinaro di medie dimensioni con pareti bianche, parquet chiaro, nessun camino, pavimento marrone e carta da parati
Esempio di uno studio stile marinaro di medie dimensioni con pareti bianche, parquet chiaro, nessun camino, pavimento marrone e carta da parati
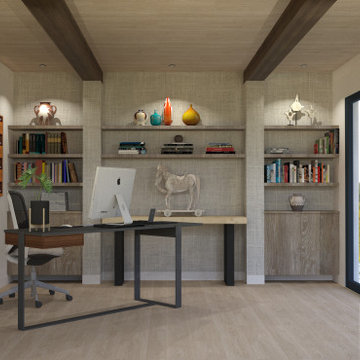
Immagine di un ufficio contemporaneo di medie dimensioni con pareti bianche, parquet chiaro, nessun camino, scrivania autoportante, pavimento beige, soffitto ribassato e carta da parati
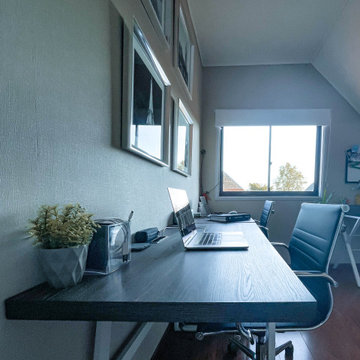
Home office y home schoool, todo en un mismo espacio con suficiente lugar para cada uno de sus 3 ocupantes, de modo que los padres puedan estar cerca si la pequeña estudiante requería de ayuda, a la vez que trabajan.
Una atmósfera amplia fue la tónica de este proyecto, en el cual los colores neutrales de las paredes y el techo generen esta sensación, invitando a la concentración y creatividad.
Se eligió esta habitación del hogar con orientación sur, hermosas vistas hacia el oriente y el poniente y una gran entrada de luz natural que permite estar aquí cómodamente durante gran parte del día.
Los cuadros con fotos en Black & White como board de inspiración que les recuerden a sus ocupantes las metas y sueños por las cuales habitan este espacio creando día a día.
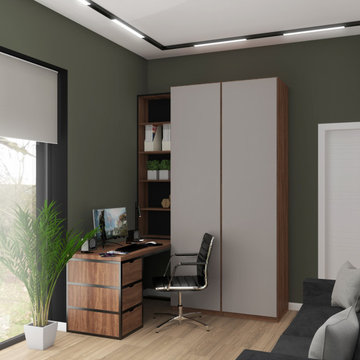
Immagine di un ufficio contemporaneo di medie dimensioni con pareti verdi, pavimento in laminato, scrivania autoportante, pavimento beige, soffitto ribassato, carta da parati e nessun camino
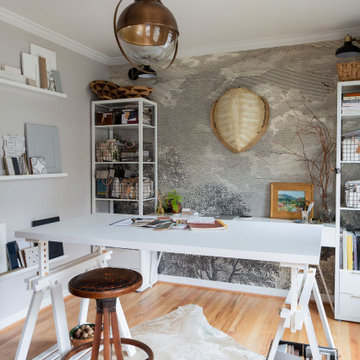
Mural wallpaper, and eclectic lighting allow the style to stand out in this flexible home office/studio.
Ispirazione per un atelier bohémian di medie dimensioni con pareti grigie, parquet chiaro, nessun camino, scrivania autoportante, carta da parati e pavimento beige
Ispirazione per un atelier bohémian di medie dimensioni con pareti grigie, parquet chiaro, nessun camino, scrivania autoportante, carta da parati e pavimento beige

The client wanted a room that was comfortable and feminine but fitting to the other public rooms.
Esempio di un piccolo ufficio chic con pareti rosa, parquet scuro, nessun camino, scrivania autoportante, pavimento marrone e carta da parati
Esempio di un piccolo ufficio chic con pareti rosa, parquet scuro, nessun camino, scrivania autoportante, pavimento marrone e carta da parati
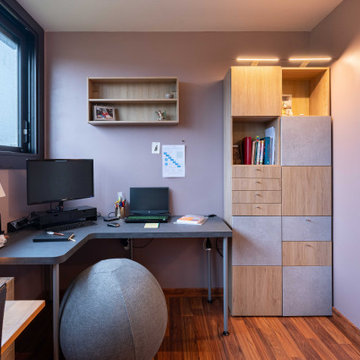
Autre vue du bureau avec habillage de la gaine technique
Immagine di un ufficio design di medie dimensioni con pareti viola, pavimento in legno massello medio, nessun camino, scrivania autoportante, pavimento marrone e carta da parati
Immagine di un ufficio design di medie dimensioni con pareti viola, pavimento in legno massello medio, nessun camino, scrivania autoportante, pavimento marrone e carta da parati
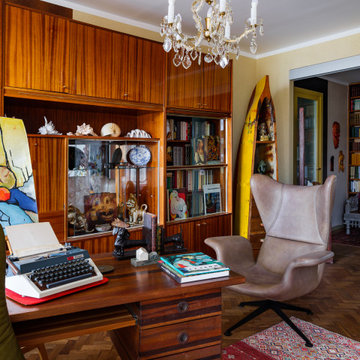
Стенка 70х годов прошлого века, стол из Индонезии, доработан на месте выдвижной полочкой для клавиатуры, аксессуары из разных стран из времен. Кресло Morosso Diesel. Антикварная люстра 1910 года.
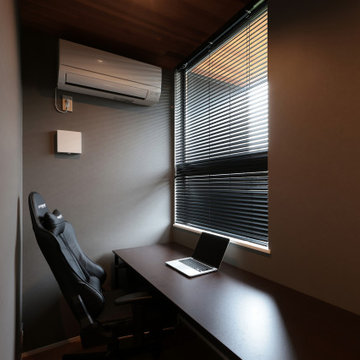
テレワーク対応の書斎
窓から中庭が一望できる
Foto di un grande ufficio minimalista con pareti marroni, pavimento in compensato, nessun camino, scrivania autoportante, pavimento beige, soffitto in carta da parati e carta da parati
Foto di un grande ufficio minimalista con pareti marroni, pavimento in compensato, nessun camino, scrivania autoportante, pavimento beige, soffitto in carta da parati e carta da parati
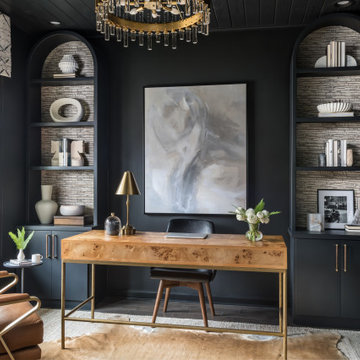
Ispirazione per uno studio moderno di medie dimensioni con libreria, pareti nere, parquet scuro, nessun camino, scrivania incassata, pavimento marrone, soffitto in legno e carta da parati
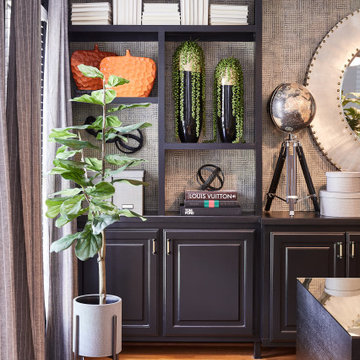
Formal sitting area turned into luxury home office.
Immagine di un grande ufficio classico con pareti grigie, pavimento in legno massello medio, nessun camino, scrivania autoportante, pavimento beige e carta da parati
Immagine di un grande ufficio classico con pareti grigie, pavimento in legno massello medio, nessun camino, scrivania autoportante, pavimento beige e carta da parati
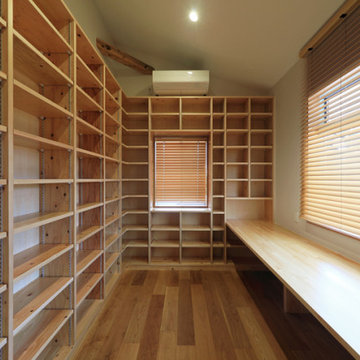
Esempio di un piccolo ufficio con pareti bianche, pavimento in legno massello medio, nessun camino, scrivania incassata, pavimento marrone, soffitto in carta da parati e carta da parati
Studio con nessun camino e carta da parati
3