Studio con moquette
Filtra anche per:
Budget
Ordina per:Popolari oggi
141 - 160 di 578 foto
1 di 3
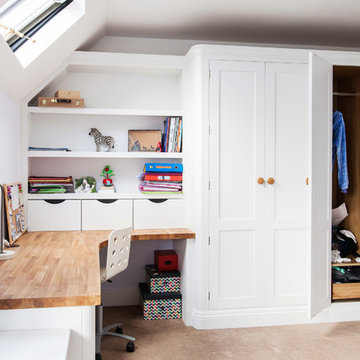
Our brief was to design, create and install bespoke, handmade bedroom storage solutions and home office furniture, in two children's bedrooms in a Sevenoaks family home. As parents, the homeowners wanted to create a calm and serene space in which their sons could do their studies, and provide a quiet place to concentrate away from the distractions and disruptions of family life.
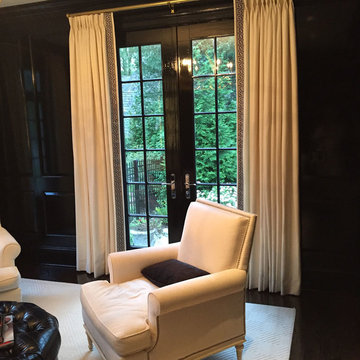
Library - The Fine Paints of Europe
Ispirazione per un ufficio chic di medie dimensioni con pareti nere, camino classico, cornice del camino in legno e moquette
Ispirazione per un ufficio chic di medie dimensioni con pareti nere, camino classico, cornice del camino in legno e moquette
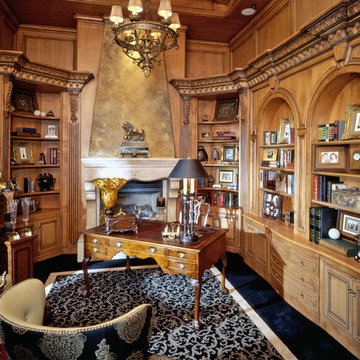
Foto di uno studio mediterraneo con moquette, camino classico e scrivania autoportante
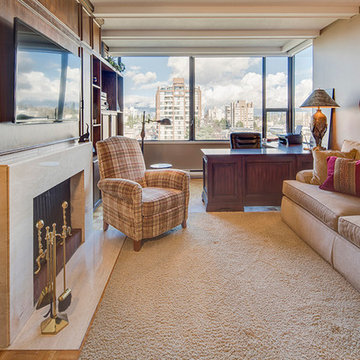
A large home office space and TV room. Build in cabinets match the homeowners desk, with a marble finished fireplace adding an elegant and traditional feel to the room.
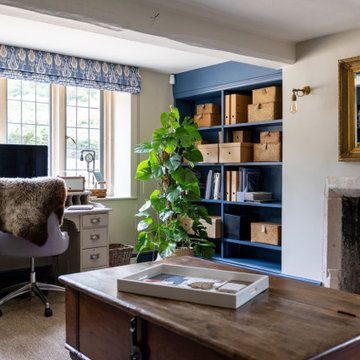
Home office in Cotswold Country House
Idee per un grande studio country con moquette, stufa a legna, cornice del camino in pietra, scrivania autoportante e pavimento marrone
Idee per un grande studio country con moquette, stufa a legna, cornice del camino in pietra, scrivania autoportante e pavimento marrone
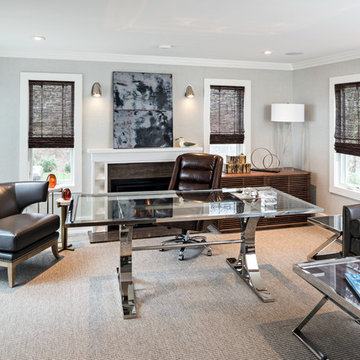
In this house, we prewired and installed for whole house audio, home automation, outdoor audio, network, and surveillance. We worked in collaboration with International Builders on this project.
Photo credit to: Dan Cutrona
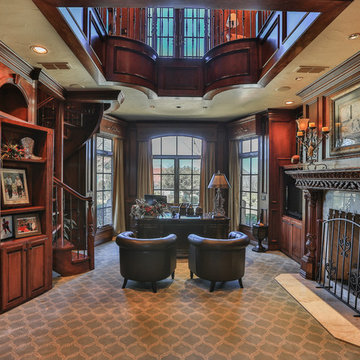
This magnificent European style estate located in Mira Vista Country Club has a beautiful panoramic view of a private lake. The exterior features sandstone walls and columns with stucco and cast stone accents, a beautiful swimming pool overlooking the lake, and an outdoor living area and kitchen for entertaining. The interior features a grand foyer with an elegant stairway with limestone steps, columns and flooring. The gourmet kitchen includes a stone oven enclosure with 48” Viking chef’s oven. This home is handsomely detailed with custom woodwork, two story library with wooden spiral staircase, and an elegant master bedroom and bath.
The home was design by Fred Parker, and building designer Richard Berry of the Fred Parker design Group. The intricate woodwork and other details were designed by Ron Parker AIBD Building Designer and Construction Manager.
Photos By: Bryce Moore-Rocket Boy Photos
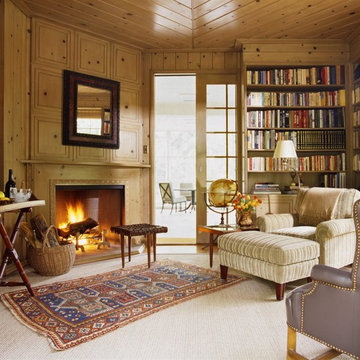
Ispirazione per un ufficio tradizionale con moquette, camino ad angolo e cornice del camino in legno
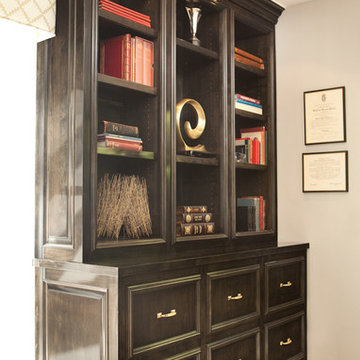
This custom built shelving unit with file drawers is stained in a charcoal grey color with a high gloss finish. The Brass hardware is from Restoration Hardware.
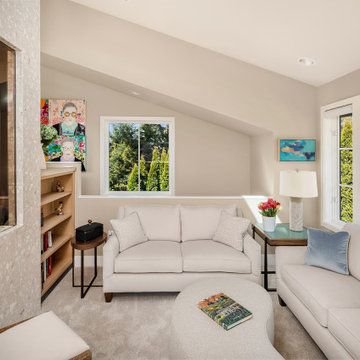
This executive wanted both a working office and a meeting space within the home to use during retirement years. She was interested in a comfortable “non-office” space for meetings as well as a highly functional, true office arrangement to work within. Luckily, the space available lent itself well to both venues. High up, perched on the third floor, with a private entrance, we created the Tree House Office. It has sweeping views of the water in one direction and beautiful landscaping in the other.
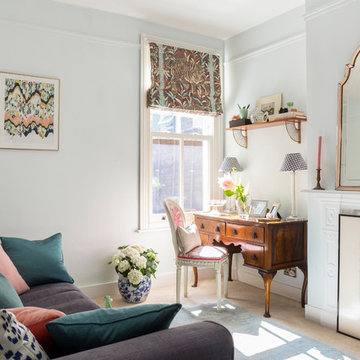
Ispirazione per un ufficio chic con moquette, camino classico e scrivania autoportante
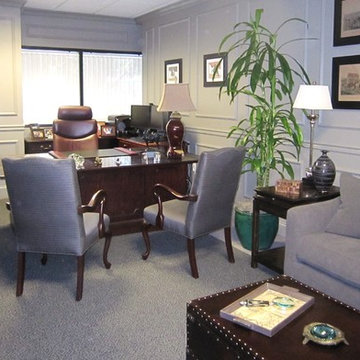
My client is a horse breeder so I designed his office using an equestrian theme
Foto di uno studio tradizionale di medie dimensioni con pareti grigie, moquette, camino classico, scrivania autoportante, cornice del camino in legno e pavimento grigio
Foto di uno studio tradizionale di medie dimensioni con pareti grigie, moquette, camino classico, scrivania autoportante, cornice del camino in legno e pavimento grigio
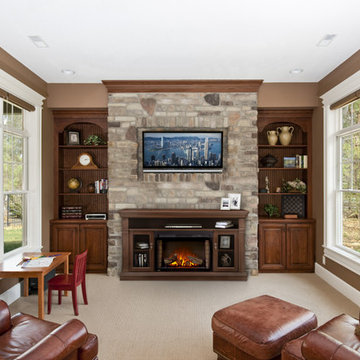
Immagine di un grande studio stile rurale con pareti marroni, moquette, camino classico, cornice del camino in pietra e pavimento beige
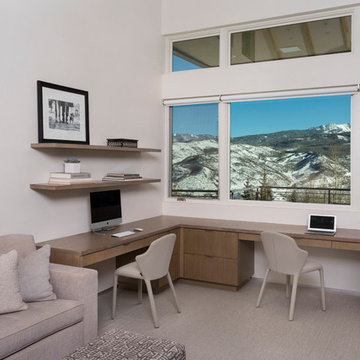
Foto di un ufficio minimalista di medie dimensioni con pareti bianche, moquette, camino bifacciale, cornice del camino in intonaco, scrivania incassata e pavimento beige
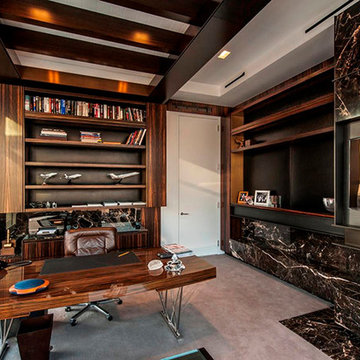
Esempio di un grande ufficio minimalista con moquette, camino lineare Ribbon, cornice del camino in pietra e scrivania autoportante
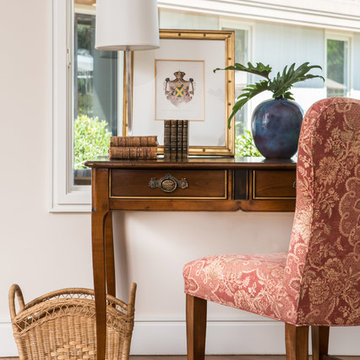
SoCal Contractor Construction
Erika Bierman Photography
Idee per un grande studio tradizionale con libreria, pareti beige, moquette, camino classico, cornice del camino in pietra, scrivania autoportante e pavimento multicolore
Idee per un grande studio tradizionale con libreria, pareti beige, moquette, camino classico, cornice del camino in pietra, scrivania autoportante e pavimento multicolore
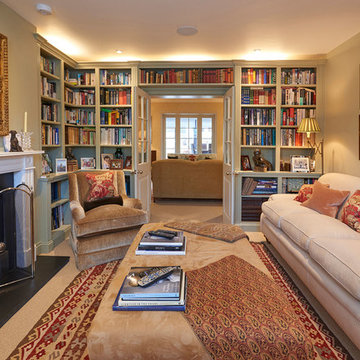
Esempio di uno studio tradizionale di medie dimensioni con libreria, pareti verdi, moquette, camino classico, cornice del camino in intonaco e pavimento beige
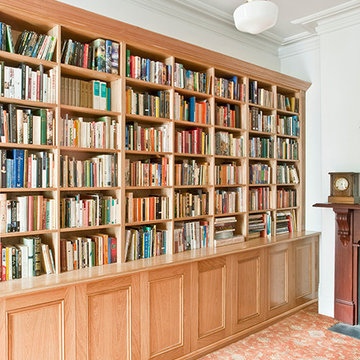
Wall to wall bookcase built around heater with storage cupboards. Beaded doors, fluted columns, and traditional capping match the classical look of the house. Adjustable shelves throughout.
Size: 5.1m wide x 2.6m high x 0.5m deep
Materials: American oak, solid and veneer with clear satin lacquer finish.
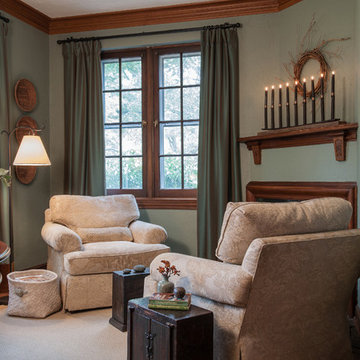
A cozy place to sit, read, chat, and write a letter or pay bills. The crown molding was faux bois painted to coordinate with the varnished woodwork.
Anne Matheis Photography
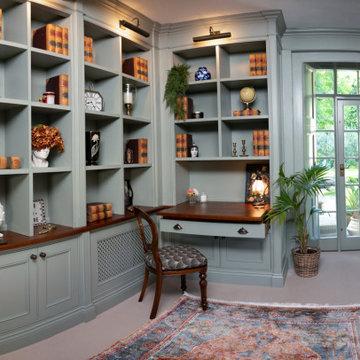
Study, library
Foto di un ufficio chic di medie dimensioni con pareti grigie, moquette, camino classico, cornice del camino in intonaco, scrivania incassata, pavimento beige, soffitto in carta da parati e carta da parati
Foto di un ufficio chic di medie dimensioni con pareti grigie, moquette, camino classico, cornice del camino in intonaco, scrivania incassata, pavimento beige, soffitto in carta da parati e carta da parati
Studio con moquette
8