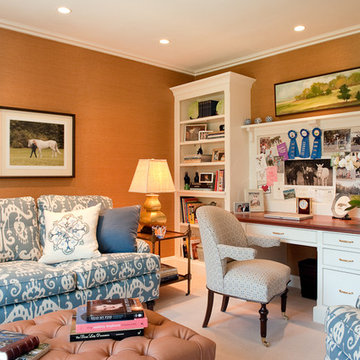Studio con moquette e scrivania autoportante
Filtra anche per:
Budget
Ordina per:Popolari oggi
121 - 140 di 7.646 foto
1 di 3

This Boulder, Colorado client was looking for a way to have plantation shutters without covering the existing trim. Typically shutters are installed with frames and pre-installed hinges.
Flatiron Window Fashions installed direct mount shutters to allowing the shutter panels to blend into the existing trim work detail.
These shutter panels show 3 1/2" louvers, add-on invisible tilt feature, and centered divider rails. Panels with astragal closure and wide single panels.
Call today to estimate your project with a plantation shutter specialist. 303-895-8282
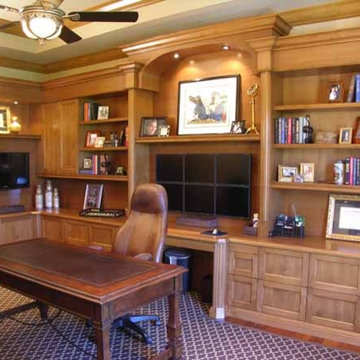
All items pictured are designed and fabricated by True To Form Design Inc.
Ispirazione per un grande ufficio chic con pareti beige, moquette, nessun camino e scrivania autoportante
Ispirazione per un grande ufficio chic con pareti beige, moquette, nessun camino e scrivania autoportante
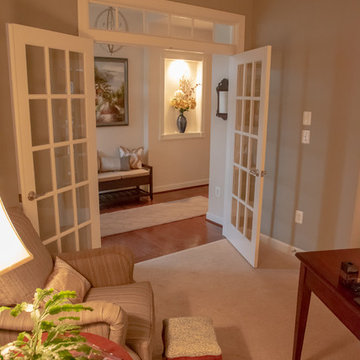
The view into the foyer was also important now that the desk faced the window and door. A piece of art from another room was moved to create visual depth and offer a place to rest her eyes after working on the computer. Design: Carol Lombardo Weil; Photograp[hy: Salis Brandography

Black walls set off the room's cream furnishings and gold accents. Touches of pink add personality; the pink ceiling medallion adds emphasis to the elegant chandelier. Highlighting the tall windows, black painted frames add graphic interest against the cream sills. Drapery emphasizes the ceiling height while absorbing sound and adding warmth. A huge custom rug unifies the seating and working areas and further contributes to the hushed atmosphere.
In order for this room to feel more like a retreat and less like an office, we used regular furniture pieces in non-standard ways. The client’s heirloom dining table serves as a writing table. A pair of brass and glass consoles holds printer, stationery, and files as well as decorative items. A cream lacquered linen sideboard provides additional storage. A pair of cushy swivel chairs serves multiple functions – facing a loveseat and bench to create a cozy seating area, facing each other for intimate discussions, and facing the desk for more standard business meetings.
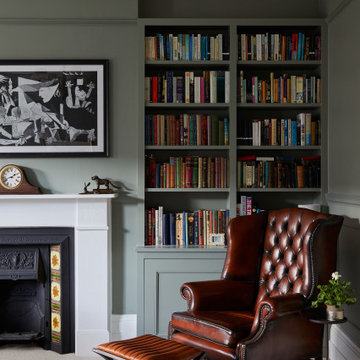
The study in our SW17 Heaver Estate family home is grand and elegant, and full of original period details like the tiled fire surround and cornicing. We added new carpet, panelling, a faded Persian rug and painted it green to make it feel more premium
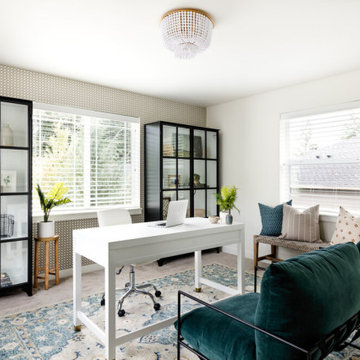
Over the past two years, we have had the pleasure of furnishing this gorgeous Craftsman room by room. When our client first came to us in late 2018, she had just purchased this home for a fresh start with her son. This home already had a great foundation, but we wanted to ensure our client's personality shone through with her love of soft colors and layered textures. We transformed this blank canvas into a cozy home by adding wallpaper, refreshing the window treatments, replacing some light fixtures, and bringing in new furnishings.
---
Project designed by interior design studio Kimberlee Marie Interiors. They serve the Seattle metro area including Seattle, Bellevue, Kirkland, Medina, Clyde Hill, and Hunts Point.
For more about Kimberlee Marie Interiors, see here: https://www.kimberleemarie.com/
To learn more about this project, see here
https://www.kimberleemarie.com/lakemont-luxury
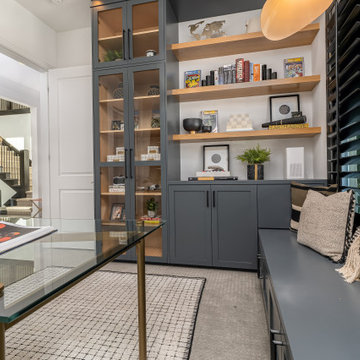
Home office with tons of storage
JL Interiors is a LA-based creative/diverse firm that specializes in residential interiors. JL Interiors empowers homeowners to design their dream home that they can be proud of! The design isn’t just about making things beautiful; it’s also about making things work beautifully. Contact us for a free consultation Hello@JLinteriors.design _ 310.390.6849_ www.JLinteriors.design
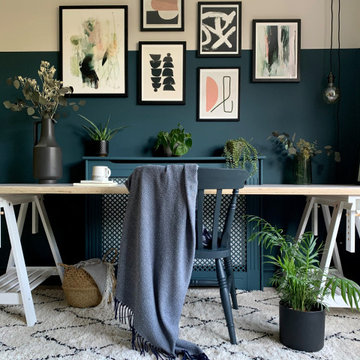
This home office was created to be able to seat 2 people when required and also provide a space for younger family members to complete homework or do crafts. The desk top was custom built using plywood to fit over trestle legs. The colour blocking and wall art adds visual interest.
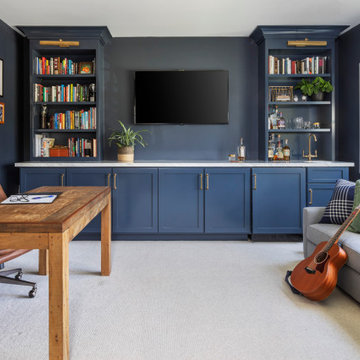
Ispirazione per uno studio tradizionale con pareti blu, moquette, scrivania autoportante e pavimento grigio
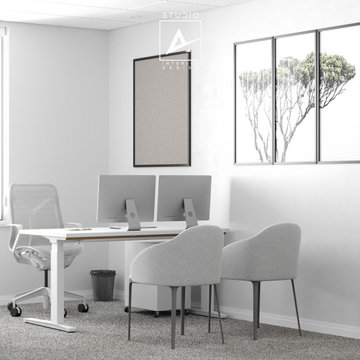
Foto di uno studio minimal di medie dimensioni con pareti bianche, moquette, scrivania autoportante e pavimento beige
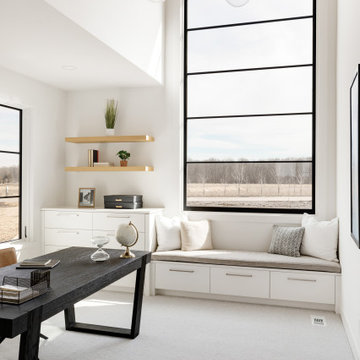
We’ve staged the third bedroom of this modern rambler as an office to demonstrate the abundance of functionality within the floor plan. The large Marvin window showcases the Sputnik Sphere Chandelier which boosts curb appeal.
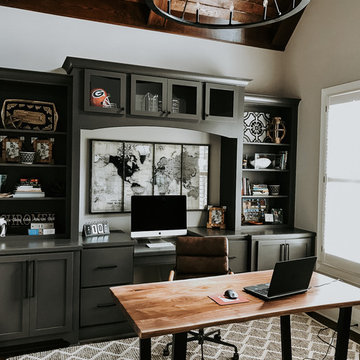
This home office is made complete with this Braylon Live Edge desk. It is custom made out of walnut hardwoods, and a matte black steel base.
Esempio di uno studio contemporaneo di medie dimensioni con libreria, pareti beige, moquette e scrivania autoportante
Esempio di uno studio contemporaneo di medie dimensioni con libreria, pareti beige, moquette e scrivania autoportante
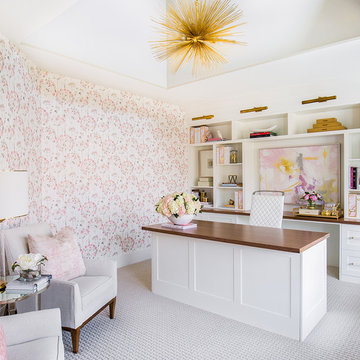
Idee per uno studio classico con pareti multicolore, moquette, scrivania autoportante e pavimento grigio
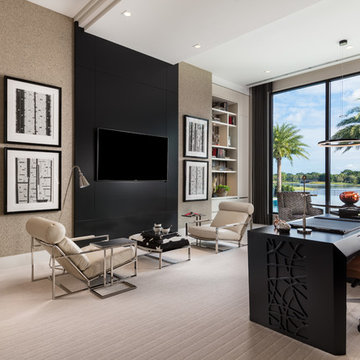
Idee per uno studio design con pareti beige, moquette, scrivania autoportante e pavimento beige
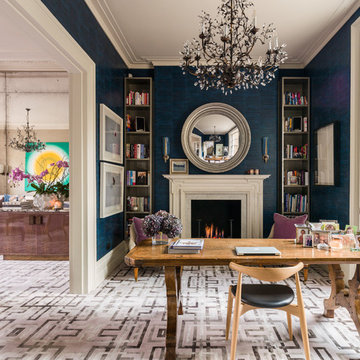
A Nash terraced house in Regent's Park, London. Interior design by Gaye Gardner. Photography by Adam Butler
Idee per un ufficio vittoriano di medie dimensioni con pareti blu, moquette, cornice del camino in intonaco, scrivania autoportante e camino classico
Idee per un ufficio vittoriano di medie dimensioni con pareti blu, moquette, cornice del camino in intonaco, scrivania autoportante e camino classico
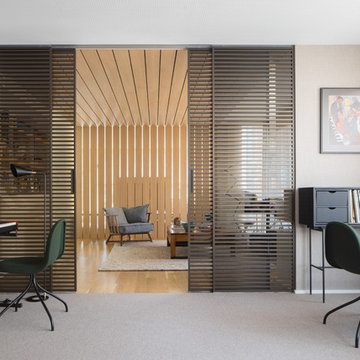
Proyecto realizado por Meritxell Ribé - The Room Studio
Construcción: The Room Work
Fotografías: Mauricio Fuertes
Esempio di un grande atelier minimal con moquette, nessun camino, pavimento grigio, pareti beige e scrivania autoportante
Esempio di un grande atelier minimal con moquette, nessun camino, pavimento grigio, pareti beige e scrivania autoportante
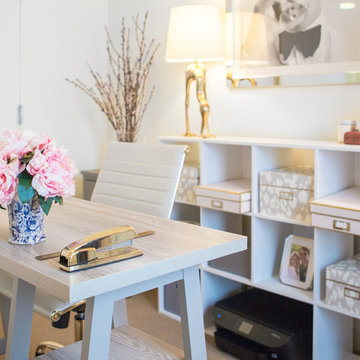
Immagine di un piccolo ufficio stile shabby con pareti bianche, moquette e scrivania autoportante
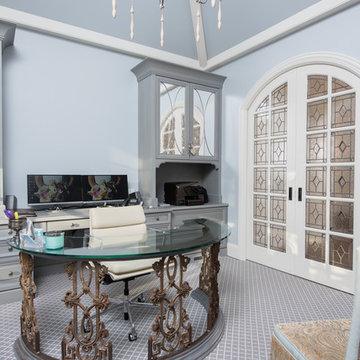
An elegant study, complete with satin sofa and an antique-inspired bookcase.
Ispirazione per un ufficio chic con pareti blu, moquette, scrivania autoportante e pavimento grigio
Ispirazione per un ufficio chic con pareti blu, moquette, scrivania autoportante e pavimento grigio
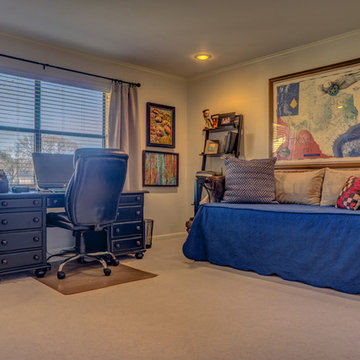
Foto di un ufficio chic di medie dimensioni con pareti beige, moquette e scrivania autoportante
Studio con moquette e scrivania autoportante
7
