Studio con moquette e pavimento con piastrelle in ceramica
Filtra anche per:
Budget
Ordina per:Popolari oggi
101 - 120 di 15.209 foto
1 di 3
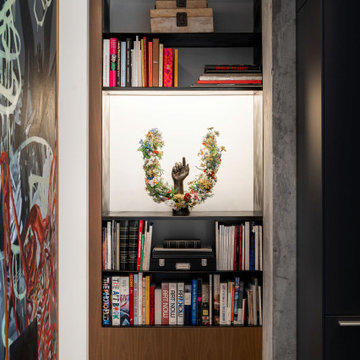
It's all about the art in this high-rise condo and architect CP Drewett carved out display niches wherever possible, including at the end of a passthrough. The hand sculpture is by Nick Cave.
Project Details // Upward Bound
Optima-Kierland Condo, Scottsdale, Arizona
Architecture: Drewett Works
Interior Designer: Ownby Design
Lighting Designer: Robert Singer & Assoc.
Photographer: Austin LaRue Baker
Millwork: Rysso Peters
https://www.drewettworks.com/upward-bound/

Advisement + Design - Construction advisement, custom millwork & custom furniture design, interior design & art curation by Chango & Co.
Idee per un ufficio classico di medie dimensioni con pareti grigie, moquette, nessun camino, scrivania incassata, pavimento grigio, soffitto in perlinato e pareti in perlinato
Idee per un ufficio classico di medie dimensioni con pareti grigie, moquette, nessun camino, scrivania incassata, pavimento grigio, soffitto in perlinato e pareti in perlinato

Ispirazione per uno studio minimal di medie dimensioni con pareti bianche, moquette e scrivania incassata
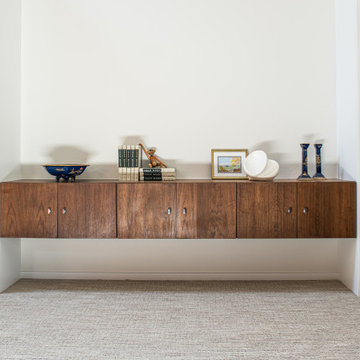
Immagine di uno studio minimalista di medie dimensioni con libreria, moquette e scrivania incassata

A Lawrenceville, Georgia client living in a 2-bedroom townhome wanted to create a space for friends and family to stay on occasion but needed a home office as well. Our very own Registered Storage Designer, Nicola Anderson was able to create an outstanding home office design containing a Murphy bed. The space includes raised panel doors & drawers in London Grey with a High Rise-colored laminate countertop and a queen size Murphy bed.
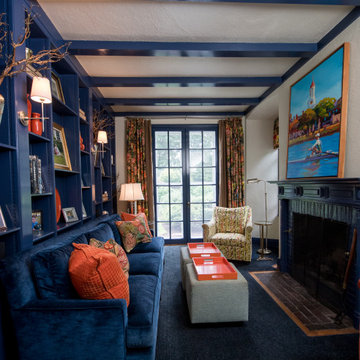
Deep blue and coral vivid tones for this amazing library. In this room you will find a blue velvet sofa and two ottomans with orange tray tables, coral reef decorations and orange pillows, along with a colorful chair.
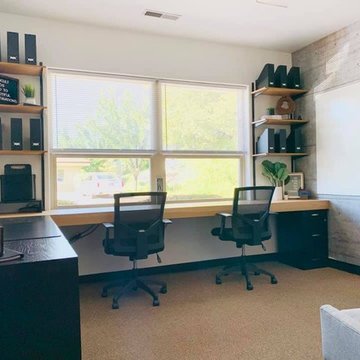
Ispirazione per un ufficio industriale di medie dimensioni con pareti bianche, moquette, scrivania incassata e pavimento beige
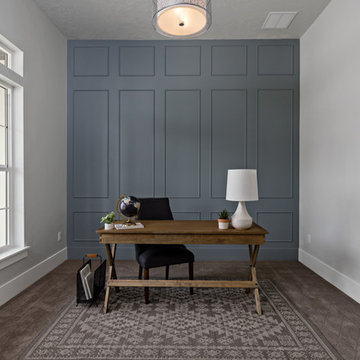
Foto di un ufficio country con pareti grigie, moquette, nessun camino e scrivania autoportante
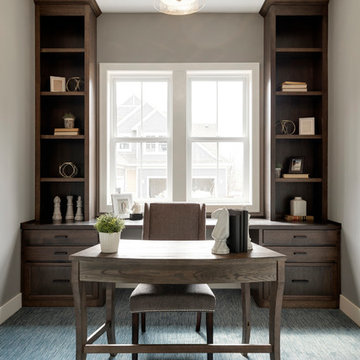
Handsome home office with custom built in cabinetry
Ispirazione per un ufficio chic di medie dimensioni con pareti grigie, moquette, nessun camino, pavimento blu e scrivania autoportante
Ispirazione per un ufficio chic di medie dimensioni con pareti grigie, moquette, nessun camino, pavimento blu e scrivania autoportante
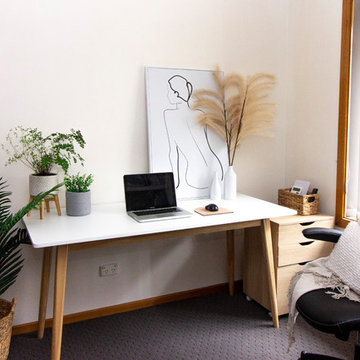
Savannah Denny
Esempio di un piccolo ufficio scandinavo con pareti beige, moquette, nessun camino, scrivania autoportante e pavimento grigio
Esempio di un piccolo ufficio scandinavo con pareti beige, moquette, nessun camino, scrivania autoportante e pavimento grigio
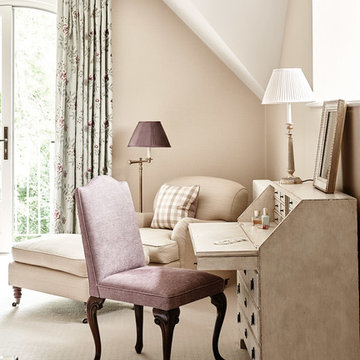
adamcarterphoto
Immagine di un ufficio classico con pareti beige, moquette, scrivania autoportante e pavimento beige
Immagine di un ufficio classico con pareti beige, moquette, scrivania autoportante e pavimento beige
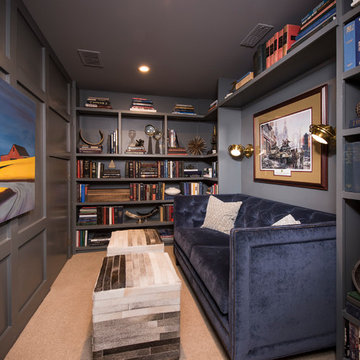
Nick Novelli + Werner Straube
Esempio di uno studio classico con libreria, pareti grigie, moquette e pavimento beige
Esempio di uno studio classico con libreria, pareti grigie, moquette e pavimento beige
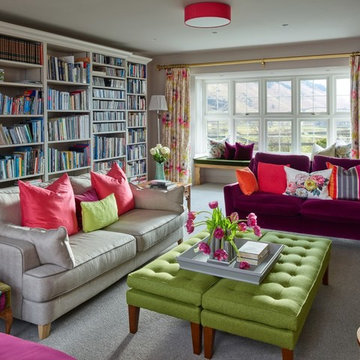
Idee per uno studio classico di medie dimensioni con libreria, pareti beige, moquette e pavimento grigio
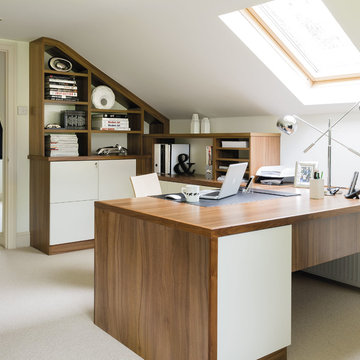
This spacious loft home office provides a light, airy and comfortable place to work. The loft space boasts two desk areas with a range of drawers, cupboards and shelving, providing ample space for two people to work in complete comfort. Bespoke shelving creates storage that’s perfect for office equipment, designed entirely around the requirements of the client.
Bespoke fitted furniture fits perfectly into the vaulted ceiling, creating space for elegant storage that can’t be achieved with standard shelving.

Immagine di uno studio chic di medie dimensioni con libreria, pareti beige, moquette, camino classico, cornice del camino piastrellata, scrivania autoportante e pavimento beige

• Custom-designed home office
• Custom designed desk + floating citrine wall shelves
• Decorative accessory styling
• Carpet Tiles - Flor
• Task Chair - Herman Miller Aeron
• Floor lamp - Pablo Pardo
• Large round wall clock - provided by the client
• Round white side table - provided by the client
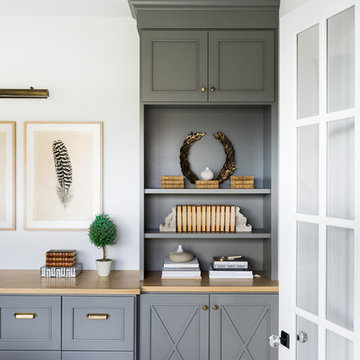
Esempio di un grande ufficio minimal con pareti bianche, moquette, scrivania incassata e pavimento grigio
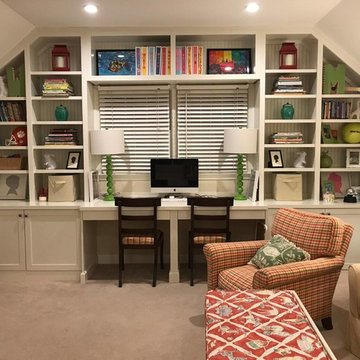
Ispirazione per un grande ufficio tradizionale con pareti grigie, moquette, nessun camino, scrivania incassata e pavimento grigio
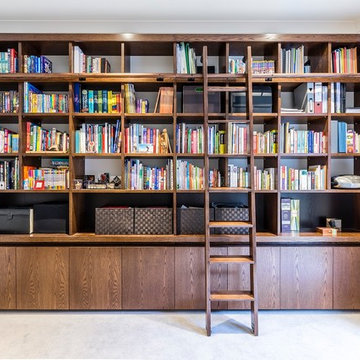
Wall to wall storage and shelving unit with rolling library ladder. Thick top with large recess below as a simple design feature. Adjustable shelves throughout. Ladder with hanging hooks for upright storage.
Size: 4.1m wide x 2.7m high x 0.4m deep
Materials: Crown cut American Oak veneer stained to walnut colour with 30% clear satin lacquer finish. Back panel above bench top in American Oak veneer painted Dulux Luck. Back panel behind shelves painted to match wall colour with 30% gloss finish.
Ladder Material: Ladder, fascia and rail in solid Victorian Ash stained to match cabinet walnut colour. Metal fittings powder coated black.

Paint by Sherwin Williams
Body Color - Wool Skein - SW 6148
Flex Suite Color - Universal Khaki - SW 6150
Downstairs Guest Suite Color - Silvermist - SW 7621
Downstairs Media Room Color - Quiver Tan - SW 6151
Exposed Beams & Banister Stain - Northwood Cabinets - Custom Truffle Stain
Gas Fireplace by Heat & Glo
Flooring & Tile by Macadam Floor & Design
Hardwood by Shaw Floors
Hardwood Product Kingston Oak in Tapestry
Carpet Products by Dream Weaver Carpet
Main Level Carpet Cosmopolitan in Iron Frost
Beverage Station Backsplash by Glazzio Tiles
Tile Product - Versailles Series in Dusty Trail Arabesque Mosaic
Slab Countertops by Wall to Wall Stone Corp
Main Level Granite Product Colonial Cream
Downstairs Quartz Product True North Silver Shimmer
Windows by Milgard Windows & Doors
Window Product Style Line® Series
Window Supplier Troyco - Window & Door
Window Treatments by Budget Blinds
Lighting by Destination Lighting
Interior Design by Creative Interiors & Design
Custom Cabinetry & Storage by Northwood Cabinets
Customized & Built by Cascade West Development
Photography by ExposioHDR Portland
Original Plans by Alan Mascord Design Associates
Studio con moquette e pavimento con piastrelle in ceramica
6