Studio con libreria
Filtra anche per:
Budget
Ordina per:Popolari oggi
41 - 60 di 6.800 foto
1 di 5
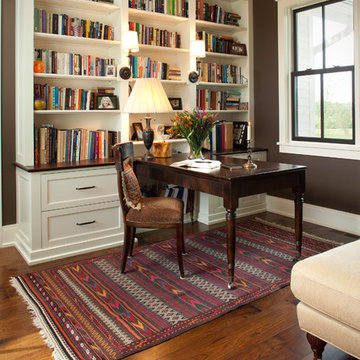
Home office and sitting area.
Immagine di uno studio classico con libreria, pareti marroni, pavimento in legno massello medio e scrivania autoportante
Immagine di uno studio classico con libreria, pareti marroni, pavimento in legno massello medio e scrivania autoportante

New mahogany library. The fluted Corinthian pilasters and cornice were designed to match the existing front door surround. A 13" thick brick bearing wall was removed in order to recess the bookcase. The size and placement of the bookshelves spring from the exterior windows on the opposite wall, and the pilaster/ coffer ceiling design was used to tie the room together.
Mako Builders and Clark Robins Design/ Build
Trademark Woodworking
Sheila Gunst- design consultant
Photography by Ansel Olson
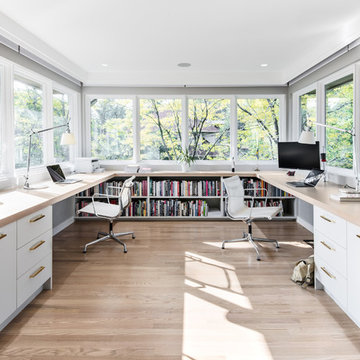
Foto di uno studio contemporaneo con libreria, parquet chiaro, nessun camino, scrivania incassata e pavimento beige

Immagine di uno studio classico di medie dimensioni con libreria, camino classico, cornice del camino in pietra, scrivania autoportante, pavimento marrone, pareti bianche e parquet scuro
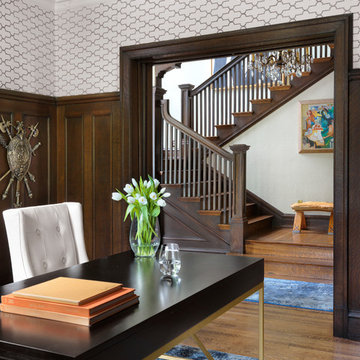
Alise O'Brian Photography
Esempio di un grande studio tradizionale con libreria, pareti blu, parquet scuro, camino classico, cornice del camino in legno, scrivania autoportante e pavimento marrone
Esempio di un grande studio tradizionale con libreria, pareti blu, parquet scuro, camino classico, cornice del camino in legno, scrivania autoportante e pavimento marrone
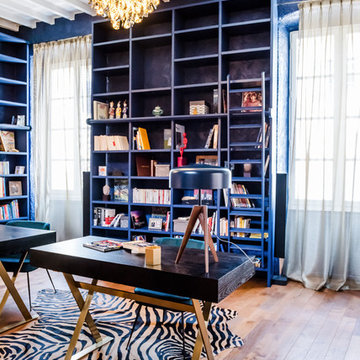
Foto di uno studio boho chic con libreria, pareti blu, pavimento in legno massello medio e scrivania autoportante
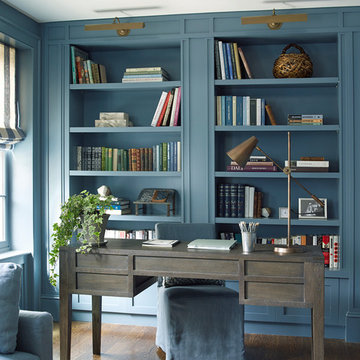
Full-scale interior design, architectural consultation, kitchen design, bath design, furnishings selection and project management for a historic townhouse located in the historical Brooklyn Heights neighborhood. Project featured in Architectural Digest (AD).
Read the full article here:
https://www.architecturaldigest.com/story/historic-brooklyn-townhouse-where-subtlety-is-everything
Photo by: Tria Giovan
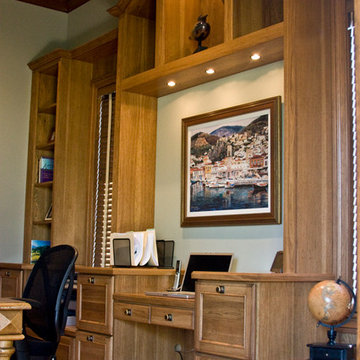
Esempio di un grande studio classico con libreria, pareti blu, parquet chiaro e scrivania autoportante
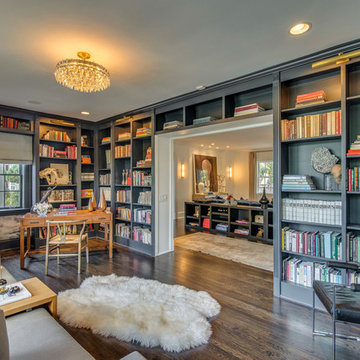
Library
Idee per uno studio classico con libreria, pareti multicolore, parquet scuro, scrivania autoportante e pavimento marrone
Idee per uno studio classico con libreria, pareti multicolore, parquet scuro, scrivania autoportante e pavimento marrone

Mindy Schalinske
Idee per un ampio studio tradizionale con libreria, parquet scuro, pareti beige, nessun camino, scrivania incassata e pavimento grigio
Idee per un ampio studio tradizionale con libreria, parquet scuro, pareti beige, nessun camino, scrivania incassata e pavimento grigio
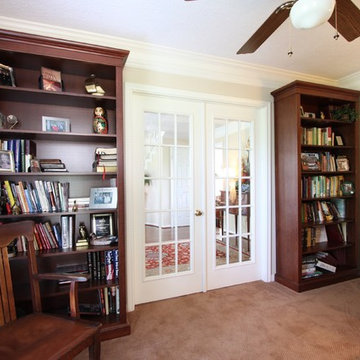
This custom home office furniture features a beautifully finished solid cherry and veneer exterior. The counter top is actually a cherry wood-grain plastic laminate. Plastic laminate has come a long, long way in recent years! This laminate looks like real cherry even to the trained eye! - photos by Jim Farris
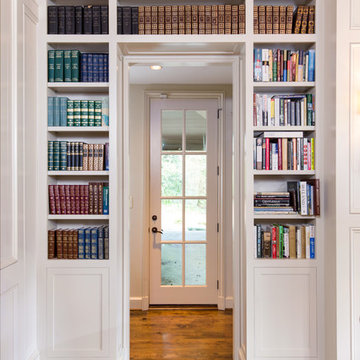
Brendon Pinola
Idee per uno studio chic di medie dimensioni con libreria, pareti bianche, parquet scuro, nessun camino, scrivania autoportante e pavimento marrone
Idee per uno studio chic di medie dimensioni con libreria, pareti bianche, parquet scuro, nessun camino, scrivania autoportante e pavimento marrone

Study/Library in beautiful Sepele Mahogany, raised panel doors, true raised panel wall treatment, coffered ceiling.
Esempio di uno studio chic di medie dimensioni con pavimento in legno massello medio, nessun camino, scrivania autoportante, libreria e pareti marroni
Esempio di uno studio chic di medie dimensioni con pavimento in legno massello medio, nessun camino, scrivania autoportante, libreria e pareti marroni
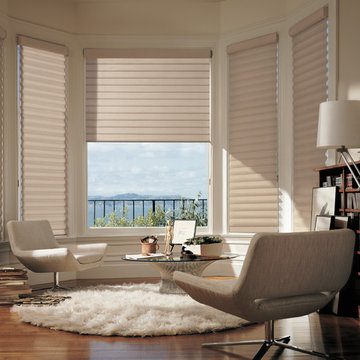
Hunter Douglas
Ispirazione per un grande studio contemporaneo con libreria, pareti bianche, parquet scuro, nessun camino e scrivania autoportante
Ispirazione per un grande studio contemporaneo con libreria, pareti bianche, parquet scuro, nessun camino e scrivania autoportante
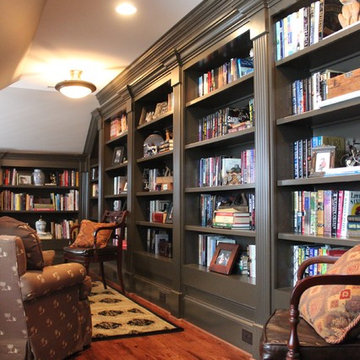
Adawn Smith
Ispirazione per uno studio classico di medie dimensioni con libreria, pareti bianche, parquet scuro e pavimento marrone
Ispirazione per uno studio classico di medie dimensioni con libreria, pareti bianche, parquet scuro e pavimento marrone

Builder: J. Peterson Homes
Interior Designer: Francesca Owens
Photographers: Ashley Avila Photography, Bill Hebert, & FulView
Capped by a picturesque double chimney and distinguished by its distinctive roof lines and patterned brick, stone and siding, Rookwood draws inspiration from Tudor and Shingle styles, two of the world’s most enduring architectural forms. Popular from about 1890 through 1940, Tudor is characterized by steeply pitched roofs, massive chimneys, tall narrow casement windows and decorative half-timbering. Shingle’s hallmarks include shingled walls, an asymmetrical façade, intersecting cross gables and extensive porches. A masterpiece of wood and stone, there is nothing ordinary about Rookwood, which combines the best of both worlds.
Once inside the foyer, the 3,500-square foot main level opens with a 27-foot central living room with natural fireplace. Nearby is a large kitchen featuring an extended island, hearth room and butler’s pantry with an adjacent formal dining space near the front of the house. Also featured is a sun room and spacious study, both perfect for relaxing, as well as two nearby garages that add up to almost 1,500 square foot of space. A large master suite with bath and walk-in closet which dominates the 2,700-square foot second level which also includes three additional family bedrooms, a convenient laundry and a flexible 580-square-foot bonus space. Downstairs, the lower level boasts approximately 1,000 more square feet of finished space, including a recreation room, guest suite and additional storage.

Ispirazione per un grande studio stile americano con libreria, pavimento in travertino, nessun camino e pareti grigie
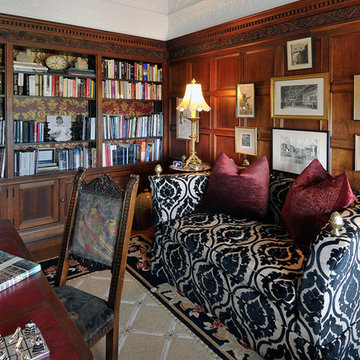
Esempio di uno studio chic di medie dimensioni con libreria, pareti marroni, pavimento in legno massello medio, nessun camino, scrivania autoportante e pavimento marrone
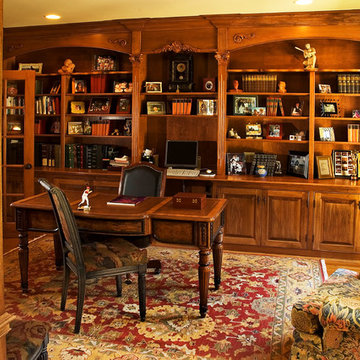
New re-purposed home office with new built in storage. Photo by Sally Noble.
Esempio di un ampio studio chic con pavimento in legno massello medio, scrivania autoportante, libreria e pareti marroni
Esempio di un ampio studio chic con pavimento in legno massello medio, scrivania autoportante, libreria e pareti marroni
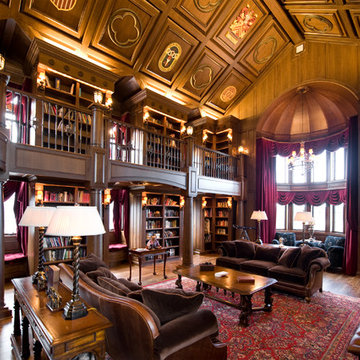
This room is an addition to a stately colonial. The client's requested that the room reflect an old English library. The stained walnut walls and ceiling reinforce that age old feel. Each of the hand cut ceiling medallions reflect a personal milestone of the owners life.
www.press1photos.com
Studio con libreria
3