Studio con libreria e soffitto in legno
Filtra anche per:
Budget
Ordina per:Popolari oggi
41 - 60 di 76 foto
1 di 3
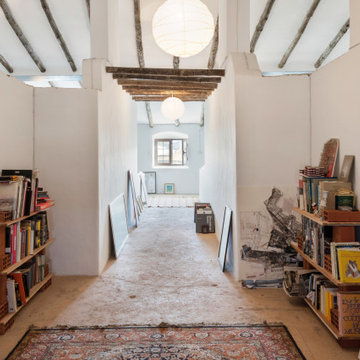
Casa Nevado, en una pequeña localidad de Extremadura:
La restauración del tejado y la incorporación de cocina y baño a las estancias de la casa, fueron aprovechadas para un cambio radical en el uso y los espacios de la vivienda.
El bajo techo se ha restaurado con el fin de activar toda su superficie, que estaba en estado ruinoso, y usado como almacén de material de ganadería, para la introducción de un baño en planta alta, habitaciones, zona de recreo y despacho. Generando un espacio abierto tipo Loft abierto.
La cubierta de estilo de teja árabe se ha restaurado, aprovechando todo el material antiguo, donde en el bajo techo se ha dispuesto de una combinación de materiales, metálicos y madera.
En planta baja, se ha dispuesto una cocina y un baño, sin modificar la estructura de la casa original solo mediante la apertura y cierre de sus accesos. Cocina con ambas entradas a comedor y salón, haciendo de ella un lugar de tránsito y funcionalmente acorde a ambas estancias.
Fachada restaurada donde se ha podido devolver las figuras geométricas que antaño se habían dispuesto en la pared de adobe.
El patio revitalizado, se le han realizado pequeñas intervenciones tácticas para descargarlo, así como remates en pintura para que aparente de mayores dimensiones. También en el se ha restaurado el baño exterior, el cual era el original de la casa.
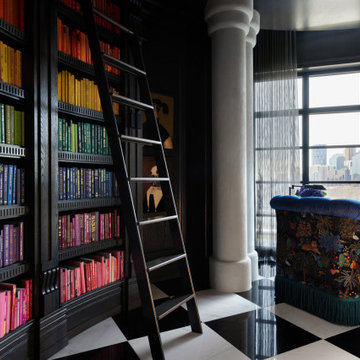
Idee per un ampio studio minimal con libreria, scrivania autoportante e soffitto in legno
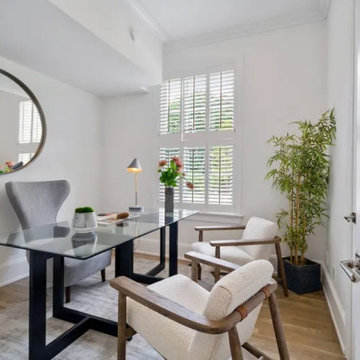
Idee per un grande studio stile shabby con libreria, pareti bianche, pavimento in bambù, scrivania autoportante, pavimento beige, soffitto in legno e pareti in legno
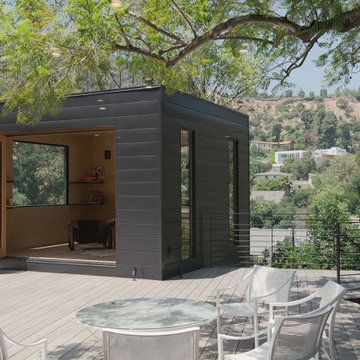
A metal clad library sits perched on a wood deck above the hillside. Those seeking a quiet respite are rewarded with fantastic views of the canyon.
Foto di un piccolo studio minimal con libreria, pareti marroni, pavimento in legno massello medio, pavimento marrone, soffitto in legno e pareti in legno
Foto di un piccolo studio minimal con libreria, pareti marroni, pavimento in legno massello medio, pavimento marrone, soffitto in legno e pareti in legno
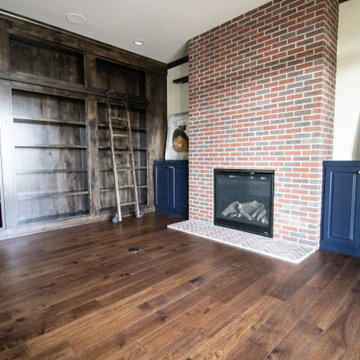
Ispirazione per uno studio american style con libreria, pavimento in legno massello medio, camino classico, cornice del camino in mattoni, scrivania autoportante e soffitto in legno
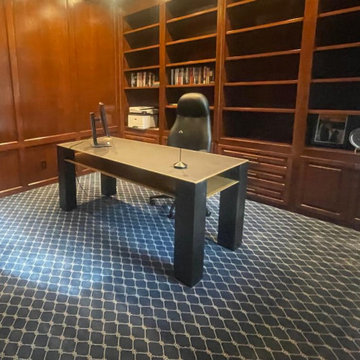
Major facelift for this executive office suite. Repairs were made. All wood was striped and refinished by a talented local painter.
Immagine di uno studio moderno di medie dimensioni con libreria, pareti marroni, moquette, scrivania autoportante, pavimento blu, soffitto in legno e pareti in legno
Immagine di uno studio moderno di medie dimensioni con libreria, pareti marroni, moquette, scrivania autoportante, pavimento blu, soffitto in legno e pareti in legno
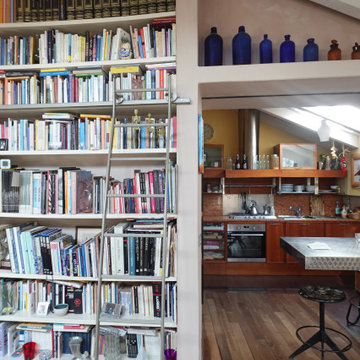
Immagine di uno studio minimal di medie dimensioni con libreria, pareti grigie, pavimento in legno massello medio, pavimento marrone e soffitto in legno
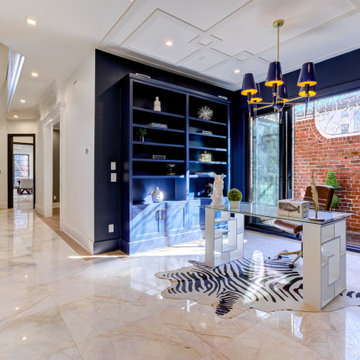
Ispirazione per uno studio classico di medie dimensioni con libreria, pareti blu, pavimento in marmo, scrivania autoportante, soffitto in legno e pareti in legno
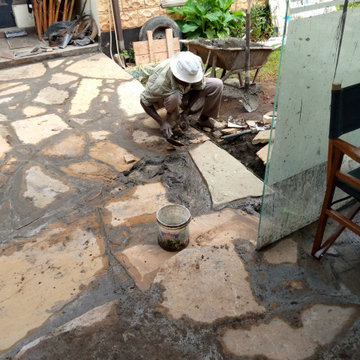
This project involved building of a garden gazebo two sides fully made of frameless glass with a sandtone (Mazeras) floor.
Esempio di un piccolo studio minimalista con libreria, pareti beige, pavimento in cemento, nessun camino, scrivania autoportante, pavimento marrone, soffitto in legno e pannellatura
Esempio di un piccolo studio minimalista con libreria, pareti beige, pavimento in cemento, nessun camino, scrivania autoportante, pavimento marrone, soffitto in legno e pannellatura
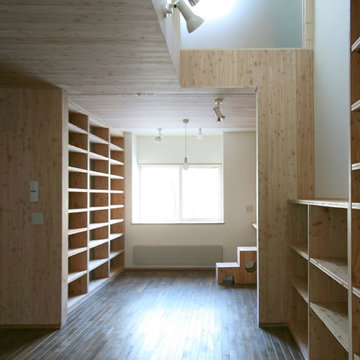
Idee per uno studio nordico di medie dimensioni con libreria, pareti bianche, parquet scuro, pavimento marrone e soffitto in legno
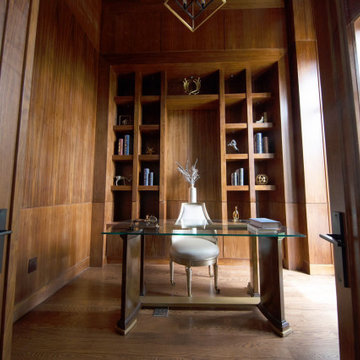
Astaneh Construction is proud to announce the successful completion of one of our most favourite projects to date - a custom-built home in Toronto's Greater Toronto Area (GTA) using only the highest quality materials and the most professional tradespeople available. The project, which spanned an entire year from start to finish, is a testament to our commitment to excellence in every aspect of our work.
As a leading home renovation and kitchen renovation company in Toronto, Astaneh Construction is dedicated to providing our clients with exceptional results that exceed their expectations. Our custom home build in 2020 is a shining example of this commitment, as we spared no expense to ensure that every detail of the project was executed flawlessly.
From the initial planning stages to the final walkthrough, our team worked tirelessly to ensure that every aspect of the project met our strict standards of quality and craftsmanship. We carefully selected the most professional and skilled tradespeople in the GTA to work alongside us, and only used the highest quality materials and finishes available to us.
The total cost of the project was $350 per sqft, which equates to a cost of over 1 million and 200 hundred thousand Canadian dollars for the 3500 sqft custom home. We are confident that this investment was worth every penny, as the final result is a breathtaking masterpiece that will stand the test of time.
We take great pride in our work at Astaneh Construction, and the completion of this project has only reinforced our commitment to excellence. If you are considering a home renovation or kitchen renovation in Toronto, we invite you to experience the Astaneh Construction difference for yourself. Contact us today to learn more about our services and how we can help you turn your dream home into a reality.
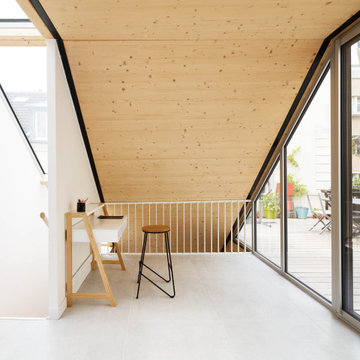
vue du bureau qui se loge dans la partie surélévés
Idee per uno studio contemporaneo di medie dimensioni con libreria, pareti bianche, pavimento con piastrelle in ceramica, scrivania autoportante, pavimento grigio e soffitto in legno
Idee per uno studio contemporaneo di medie dimensioni con libreria, pareti bianche, pavimento con piastrelle in ceramica, scrivania autoportante, pavimento grigio e soffitto in legno
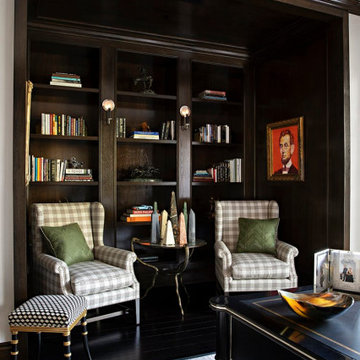
The library nook in the Study with dark wood paneling and shelves.
Foto di uno studio chic di medie dimensioni con libreria, pareti marroni, parquet scuro, scrivania autoportante, soffitto in legno e pannellatura
Foto di uno studio chic di medie dimensioni con libreria, pareti marroni, parquet scuro, scrivania autoportante, soffitto in legno e pannellatura
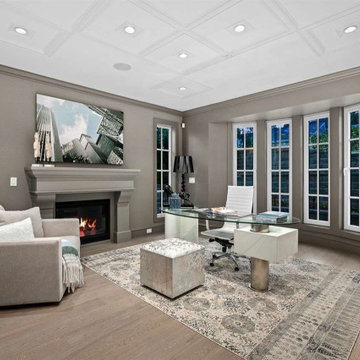
Esempio di un grande studio classico con libreria, pareti beige, parquet chiaro, camino classico, cornice del camino in cemento, scrivania autoportante, pavimento beige e soffitto in legno
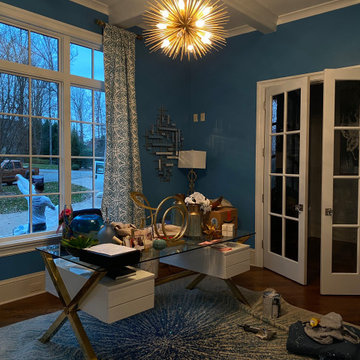
- Walls Cashmere Sherwin Williams.
- Trim Emerald Extra White Sherwin Williams
Ispirazione per uno studio minimalista di medie dimensioni con libreria, pareti blu, parquet chiaro, cornice del camino in mattoni, scrivania incassata, pavimento marrone e soffitto in legno
Ispirazione per uno studio minimalista di medie dimensioni con libreria, pareti blu, parquet chiaro, cornice del camino in mattoni, scrivania incassata, pavimento marrone e soffitto in legno
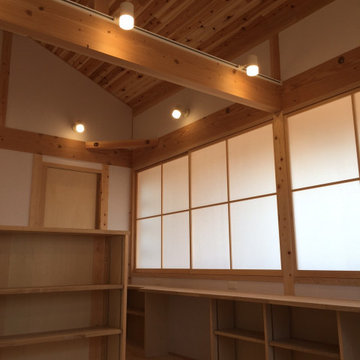
2階ワークスペース障子を閉めると個室感がでます。
Immagine di uno studio classico di medie dimensioni con libreria, pareti bianche, parquet chiaro, scrivania incassata, soffitto in legno e carta da parati
Immagine di uno studio classico di medie dimensioni con libreria, pareti bianche, parquet chiaro, scrivania incassata, soffitto in legno e carta da parati
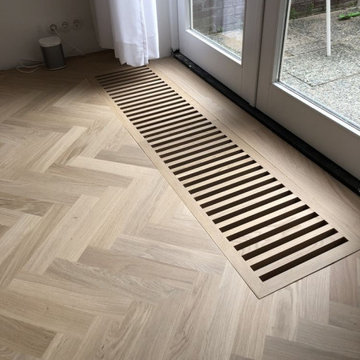
Ispirazione per uno studio minimalista di medie dimensioni con libreria, pareti bianche, pavimento in legno verniciato, stufa a legna, cornice del camino in legno, scrivania autoportante, pavimento bianco, soffitto in legno e pareti in legno
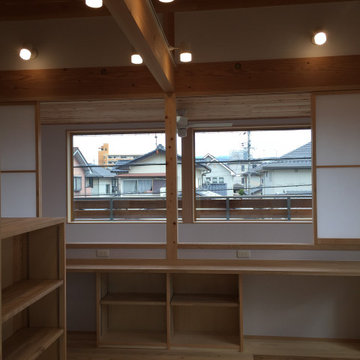
吹き抜けに障子がついていて、それを開け放つと下のリビングとつながります
Immagine di uno studio chic di medie dimensioni con libreria, pareti bianche, parquet chiaro, scrivania incassata, soffitto in legno e carta da parati
Immagine di uno studio chic di medie dimensioni con libreria, pareti bianche, parquet chiaro, scrivania incassata, soffitto in legno e carta da parati
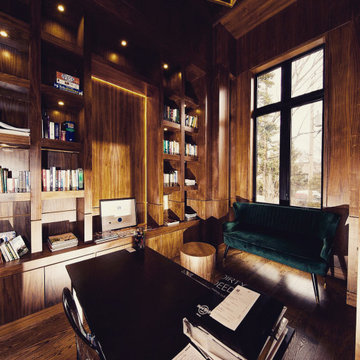
Astaneh Construction is proud to announce the successful completion of one of our most favourite projects to date - a custom-built home in Toronto's Greater Toronto Area (GTA) using only the highest quality materials and the most professional tradespeople available. The project, which spanned an entire year from start to finish, is a testament to our commitment to excellence in every aspect of our work.
As a leading home renovation and kitchen renovation company in Toronto, Astaneh Construction is dedicated to providing our clients with exceptional results that exceed their expectations. Our custom home build in 2020 is a shining example of this commitment, as we spared no expense to ensure that every detail of the project was executed flawlessly.
From the initial planning stages to the final walkthrough, our team worked tirelessly to ensure that every aspect of the project met our strict standards of quality and craftsmanship. We carefully selected the most professional and skilled tradespeople in the GTA to work alongside us, and only used the highest quality materials and finishes available to us.
The total cost of the project was $350 per sqft, which equates to a cost of over 1 million and 200 hundred thousand Canadian dollars for the 3500 sqft custom home. We are confident that this investment was worth every penny, as the final result is a breathtaking masterpiece that will stand the test of time.
We take great pride in our work at Astaneh Construction, and the completion of this project has only reinforced our commitment to excellence. If you are considering a home renovation or kitchen renovation in Toronto, we invite you to experience the Astaneh Construction difference for yourself. Contact us today to learn more about our services and how we can help you turn your dream home into a reality.
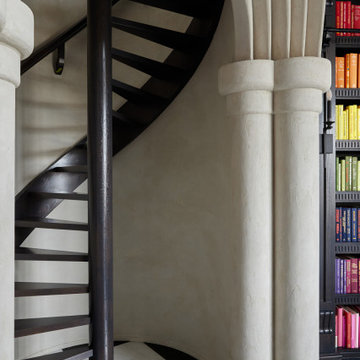
Ispirazione per un ampio studio minimal con libreria, scrivania autoportante e soffitto in legno
Studio con libreria e soffitto in legno
3