Studio con libreria e parquet chiaro
Filtra anche per:
Budget
Ordina per:Popolari oggi
161 - 180 di 1.252 foto
1 di 3
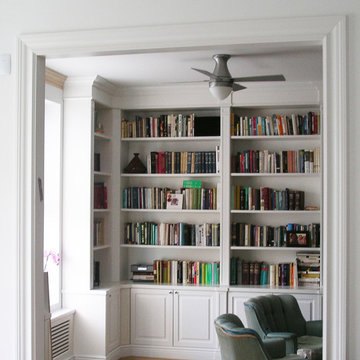
Ispirazione per uno studio chic di medie dimensioni con libreria, pareti bianche, parquet chiaro e nessun camino
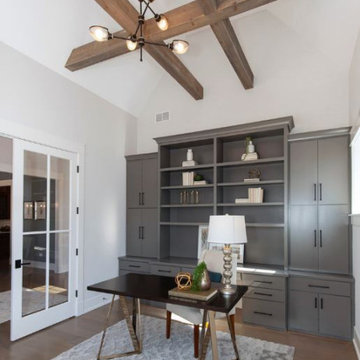
Beautiful home office features modern lighting, exposed beams, vaulted ceiling, and built in desk to provide a fantastic space for working from home.
Esempio di un grande studio country con libreria, pareti bianche, parquet chiaro, scrivania autoportante, pavimento marrone e travi a vista
Esempio di un grande studio country con libreria, pareti bianche, parquet chiaro, scrivania autoportante, pavimento marrone e travi a vista
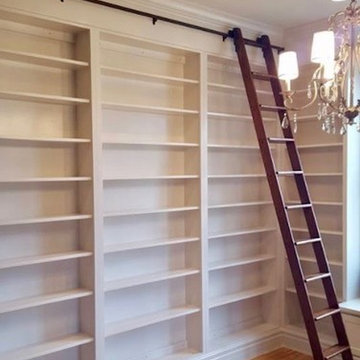
Ispirazione per un grande studio chic con libreria, pareti beige, parquet chiaro, nessun camino e pavimento bianco
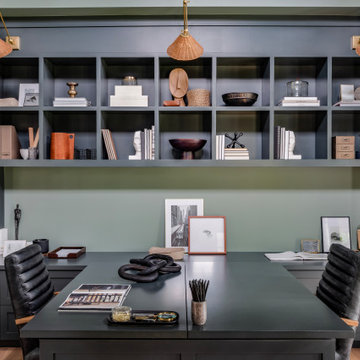
Ispirazione per un grande studio chic con libreria, pareti nere, parquet chiaro, scrivania incassata, pavimento beige e pannellatura
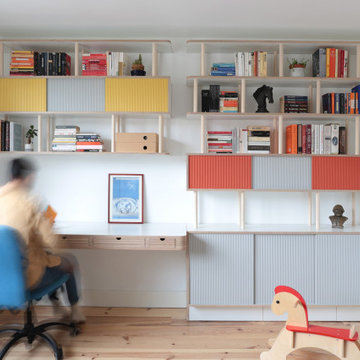
Idee per uno studio scandinavo con libreria, pareti bianche, parquet chiaro, nessun camino e scrivania incassata
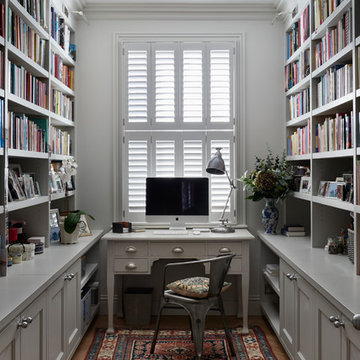
Mark Williams Photo
Idee per uno studio tradizionale di medie dimensioni con pareti grigie, parquet chiaro, scrivania autoportante, pavimento beige e libreria
Idee per uno studio tradizionale di medie dimensioni con pareti grigie, parquet chiaro, scrivania autoportante, pavimento beige e libreria
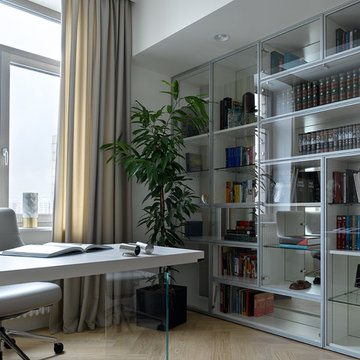
Фото: Сергей Ананьев, Дмитрий Чебаненко
Immagine di uno studio design con pareti grigie, parquet chiaro, scrivania incassata, pavimento beige e libreria
Immagine di uno studio design con pareti grigie, parquet chiaro, scrivania incassata, pavimento beige e libreria
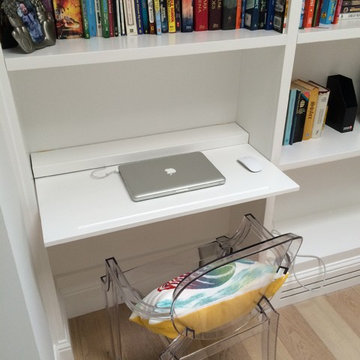
Ispirazione per uno studio tradizionale di medie dimensioni con libreria, pareti bianche, parquet chiaro e pavimento beige
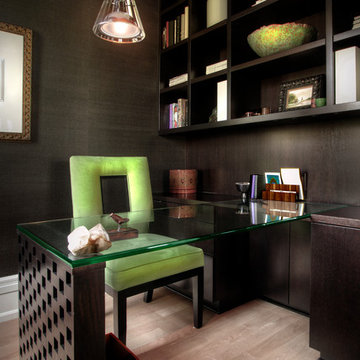
Foto di un grande studio minimal con libreria, pareti nere, parquet chiaro, nessun camino e scrivania autoportante
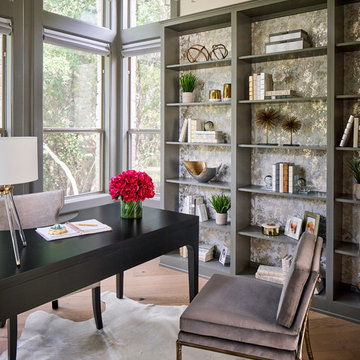
This beautiful study was part of a whole house design and renovation by Haven Design and Construction. For this room, our objective was to create a feminine and sophisticated study for our client. She requested a design that was unique and fresh, but still warm and inviting. We wallpapered the back of the bookcases in an eye catching metallic vine pattern to add a feminine touch. Then, we selected a deep gray tone from the wallpaper and painted the bookcases and wainscoting in this striking color. We replaced the carpet with a light wood flooring that compliments the gray woodwork. Our client preferred a petite desk, just large enough for paying bills or working on her laptop, so our first furniture selection was a lovely black desk with feminine curved detailing and delicate star hardware. The room still needed a focal point, so we selected a striking lucite and gold chandelier to set the tone. The design was completed by a pair of gray velvet guest chairs. The gold twig pattern on the back of the chairs compliments the metallic wallpaper pattern perfectly. Finally the room was carefully detailed with unique accessories and custom bound books to fill the bookcases.
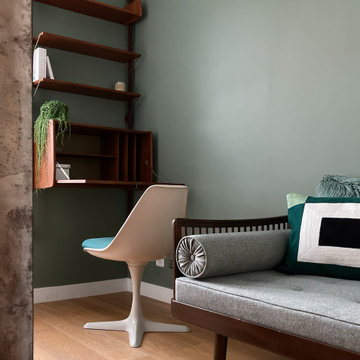
Une belle et grande maison de l’Île Saint Denis, en bord de Seine. Ce qui aura constitué l’un de mes plus gros défis ! Madame aime le pop, le rose, le batik, les 50’s-60’s-70’s, elle est tendre, romantique et tient à quelques références qui ont construit ses souvenirs de maman et d’amoureuse. Monsieur lui, aime le minimalisme, le minéral, l’art déco et les couleurs froides (et le rose aussi quand même!). Tous deux aiment les chats, les plantes, le rock, rire et voyager. Ils sont drôles, accueillants, généreux, (très) patients mais (super) perfectionnistes et parfois difficiles à mettre d’accord ?
Et voilà le résultat : un mix and match de folie, loin de mes codes habituels et du Wabi-sabi pur et dur, mais dans lequel on retrouve l’essence absolue de cette démarche esthétique japonaise : donner leur chance aux objets du passé, respecter les vibrations, les émotions et l’intime conviction, ne pas chercher à copier ou à être « tendance » mais au contraire, ne jamais oublier que nous sommes des êtres uniques qui avons le droit de vivre dans un lieu unique. Que ce lieu est rare et inédit parce que nous l’avons façonné pièce par pièce, objet par objet, motif par motif, accord après accord, à notre image et selon notre cœur. Cette maison de bord de Seine peuplée de trouvailles vintage et d’icônes du design respire la bonne humeur et la complémentarité de ce couple de clients merveilleux qui resteront des amis. Des clients capables de franchir l’Atlantique pour aller chercher des miroirs que je leur ai proposés mais qui, le temps de passer de la conception à la réalisation, sont sold out en France. Des clients capables de passer la journée avec nous sur le chantier, mètre et niveau à la main, pour nous aider à traquer la perfection dans les finitions. Des clients avec qui refaire le monde, dans la quiétude du jardin, un verre à la main, est un pur moment de bonheur. Merci pour votre confiance, votre ténacité et votre ouverture d’esprit. ????
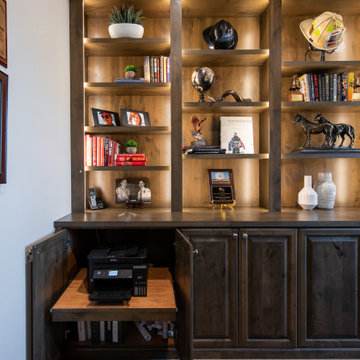
A custom built home office built in shelving and cabinets in a dark wood stain to match the clients current home decor. Lighting runs up the shelving units to draw attention to the client's collection of personal display items. All of the office machines are behind the lower cabinets hidden away from view creating a beautiful, functional uncluttered working space.
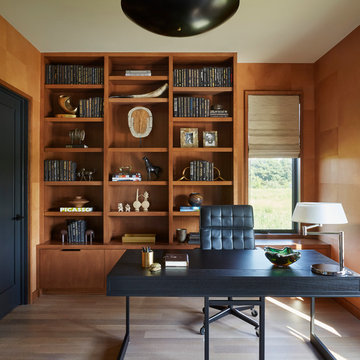
Idee per uno studio country con libreria, parquet chiaro, nessun camino e scrivania autoportante
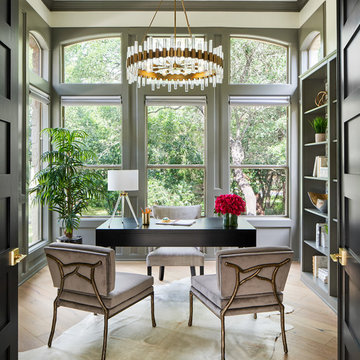
This beautiful study was part of a whole house design and renovation by Haven Design and Construction. For this room, our objective was to create a feminine and sophisticated study for our client. She requested a design that was unique and fresh, but still warm and inviting. We wallpapered the back of the bookcases in an eye catching metallic vine pattern to add a feminine touch. Then, we selected a deep gray tone from the wallpaper and painted the bookcases and wainscoting in this striking color. We replaced the carpet with a light wood flooring that compliments the gray woodwork. Our client preferred a petite desk, just large enough for paying bills or working on her laptop, so our first furniture selection was a lovely black desk with feminine curved detailing and delicate star hardware. The room still needed a focal point, so we selected a striking lucite and gold chandelier to set the tone. The design was completed by a pair of gray velvet guest chairs. The gold twig pattern on the back of the chairs compliments the metallic wallpaper pattern perfectly. Finally the room was carefully detailed with unique accessories and custom bound books to fill the bookcases.
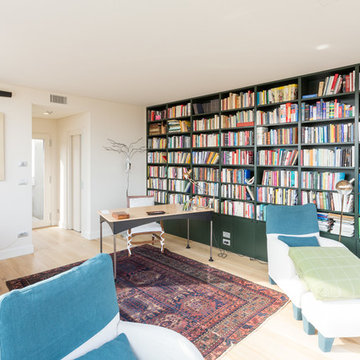
Architetto: Lageard Architettura
Foto di uno studio minimal con libreria, pareti bianche, parquet chiaro, scrivania autoportante e pavimento beige
Foto di uno studio minimal con libreria, pareti bianche, parquet chiaro, scrivania autoportante e pavimento beige
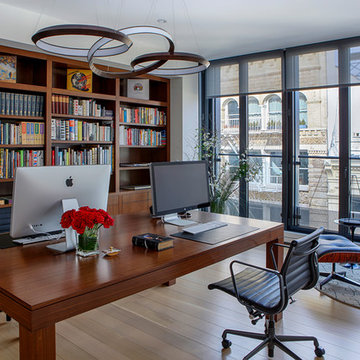
Costas Picadas
Esempio di un grande studio classico con pareti bianche, parquet chiaro, nessun camino, scrivania autoportante, pavimento beige e libreria
Esempio di un grande studio classico con pareti bianche, parquet chiaro, nessun camino, scrivania autoportante, pavimento beige e libreria
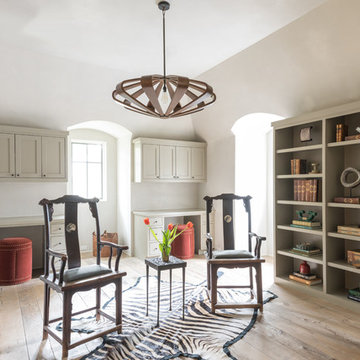
Idee per uno studio country di medie dimensioni con libreria, parquet chiaro, scrivania incassata, pareti bianche e pavimento beige
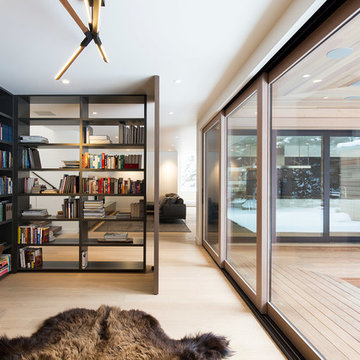
Mark Weinberg
Immagine di uno studio design con libreria, parquet chiaro e scrivania incassata
Immagine di uno studio design con libreria, parquet chiaro e scrivania incassata
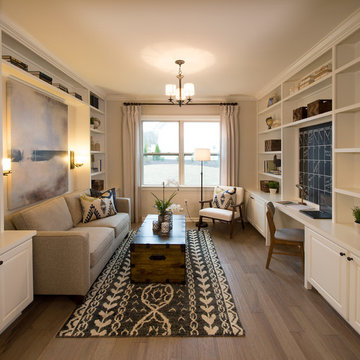
Immagine di uno studio classico di medie dimensioni con libreria, pareti beige, parquet chiaro e scrivania incassata
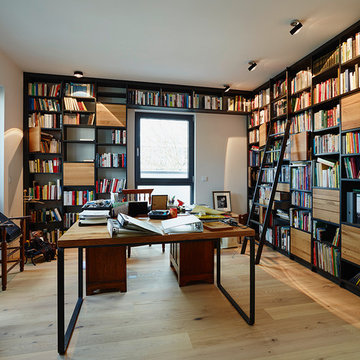
honeyandspice
Immagine di un grande studio contemporaneo con pareti bianche, parquet chiaro, scrivania autoportante, nessun camino e libreria
Immagine di un grande studio contemporaneo con pareti bianche, parquet chiaro, scrivania autoportante, nessun camino e libreria
Studio con libreria e parquet chiaro
9