Studio con libreria e pareti grigie
Filtra anche per:
Budget
Ordina per:Popolari oggi
161 - 180 di 869 foto
1 di 3
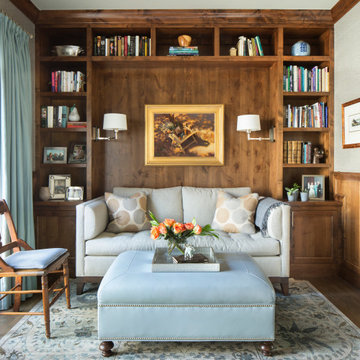
These homeowners purchased this house for their retirement years. To make their retirement even more sweet, we took this confined and dated home and opened it up by raising and widening doorways, replacing carpet with hardwoods, and bringing more light through the whole space. To add detail and visual interest, 2-piece casing and paneling were added in the main hallway. The custom master bathroom includes inset cabinetry and a curved tub panel. All of these changes refreshed the property, creating a clean, contemporary, and welcoming space to fully enjoy retirement.
Photos by Kimberly Gavin Photography
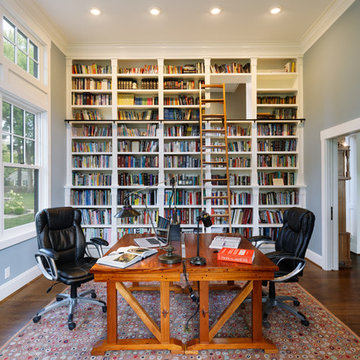
This home office features a wall of custom bookshelves. To access the upper shelves, the homeowner constructed a ladder made with wood from a cherry tree in their yard. Notice the open shelf, which gives character to the stairwell behind.
William Manning Photography
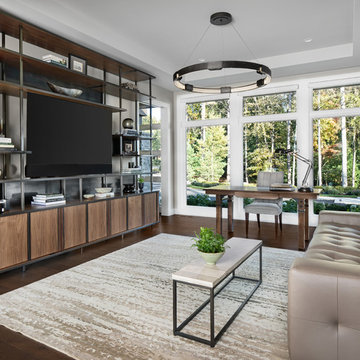
Beth Singer Photographer.
Ispirazione per uno studio design con libreria, pareti grigie, parquet scuro, nessun camino e scrivania autoportante
Ispirazione per uno studio design con libreria, pareti grigie, parquet scuro, nessun camino e scrivania autoportante
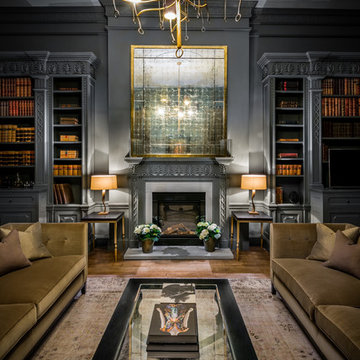
The brief was to completely remodel this library and showcase the architectural heritage of the property whilst adding some contemporary features. Our clients wanted to achieve a dark masculine ambiance perfectly balanced with whimsical statement pieces. We achieved this by embracing dark undertones using linen, wools, leather and velvet.
The original bookshelves and panelling were painted using smokey greys. We added handmade ebony & brass furniture, sludgy olive greens in the sofas & soft furnishings all paired with statement lighting from Porta Romana and Julian Chichester.
The original oak flooring was complimented using a large vintage overdyed rug. The Harpers team completed this impressive space with commissioned pieces of art and stunning accessories.
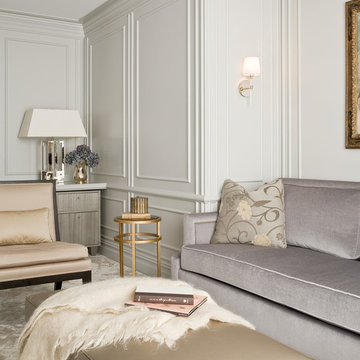
emily gilbert photography
Our interior design service area is all of New York City including the Upper East Side and Upper West Side, as well as the Hamptons, Scarsdale, Mamaroneck, Rye, Rye City, Edgemont, Harrison, Bronxville, and Greenwich CT.
For more about Darci Hether, click here: https://darcihether.com/
To learn more about this project, click here:
https://darcihether.com/portfolio/two-story-duplex-central-park-west-nyc/
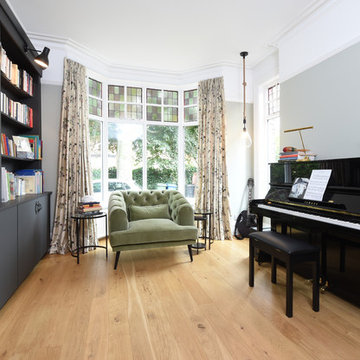
Ispirazione per uno studio classico con libreria, pareti grigie, parquet chiaro e pavimento beige
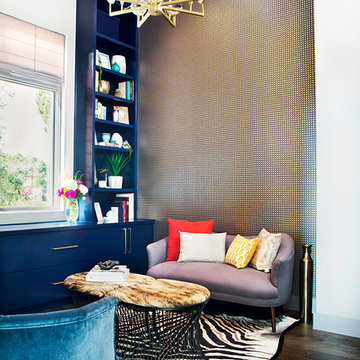
Foto di uno studio eclettico di medie dimensioni con libreria, pareti grigie, parquet scuro, nessun camino, scrivania autoportante e pavimento marrone
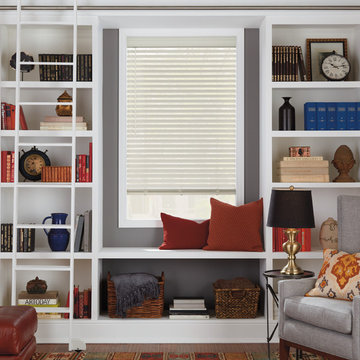
Idee per un grande studio chic con libreria, pareti grigie, pavimento in legno massello medio, nessun camino e pavimento marrone
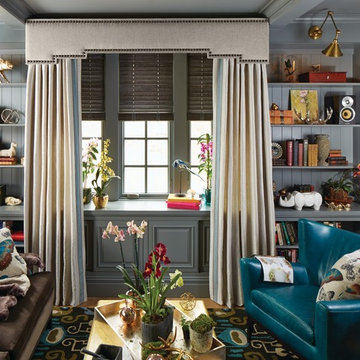
Idee per uno studio boho chic di medie dimensioni con libreria, pareti grigie, parquet chiaro e pavimento marrone
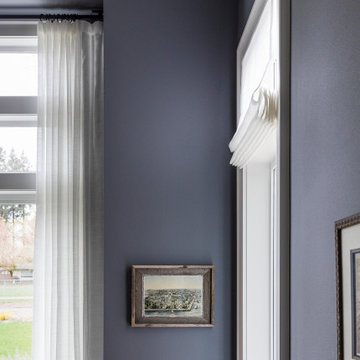
A home office serves as a library, a piano room and a guest room with a sleeper sofa.
Idee per uno studio chic di medie dimensioni con libreria, pareti grigie, pavimento in legno massello medio, camino classico e cornice del camino piastrellata
Idee per uno studio chic di medie dimensioni con libreria, pareti grigie, pavimento in legno massello medio, camino classico e cornice del camino piastrellata
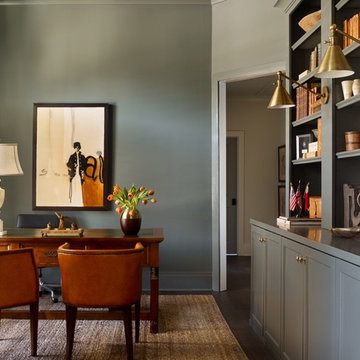
Immagine di uno studio classico di medie dimensioni con libreria, pareti grigie, parquet scuro, scrivania autoportante e pavimento marrone
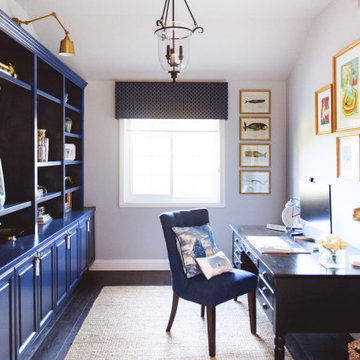
Dated built-in bookshelf turned awesome! It was an old oak built-in bookshelf, now it's more like a feature wall. A bit of Hale Navy by Benjamin Moore and botanical wallpaper by Thibaut transformed this space! The custom cornice box above the window adds soft masculinity to the office. The client's unique style and personality are reflected in the use of their art collection and memorabilia to style the bookshelf.
Photo by Melissa Au
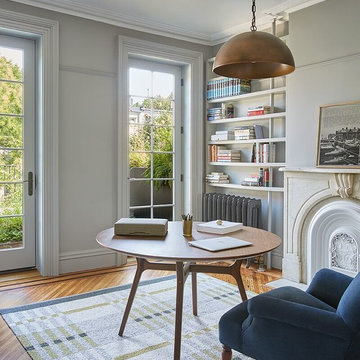
Esempio di un grande studio chic con libreria, pareti grigie, parquet chiaro, camino classico, cornice del camino in cemento, scrivania autoportante e pavimento marrone
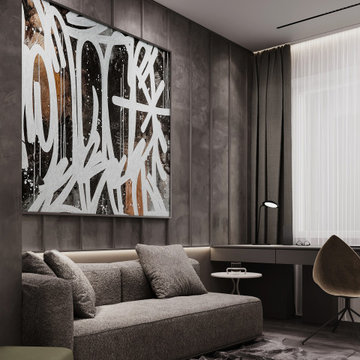
Idee per uno studio contemporaneo di medie dimensioni con libreria, pareti grigie, pavimento in legno massello medio, nessun camino, scrivania incassata, pavimento beige e soffitto ribassato
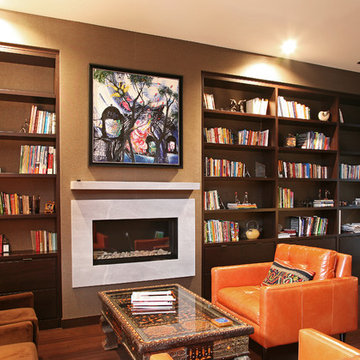
Ispirazione per un grande studio minimalista con libreria, pareti grigie, parquet scuro, camino lineare Ribbon, cornice del camino in pietra e scrivania autoportante
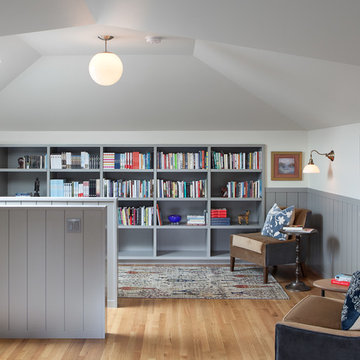
We turned an attic into a writer's garret. Honey-toned wood floors combine with warm gray wainscoting to make for an appealing space. Lighting by Portland's own Cedar & Moss. A live-edge wall-to-wall walnut wood desk provides ample room for writing, and mapping out research and story materials. Custom file folder and shelves tuck underneath. A large built-in bookcase turns one half of the attic in to a library and reading room. Photos by Laurie Black.
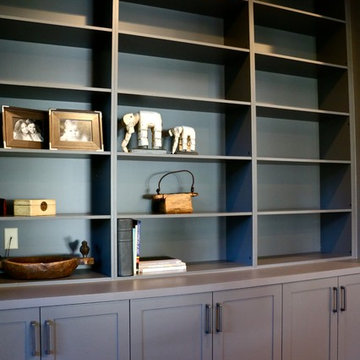
Luxor Collection Cabinetry
Finish-Steel
Foto di uno studio chic di medie dimensioni con libreria, pareti grigie, pavimento in legno massello medio e pavimento marrone
Foto di uno studio chic di medie dimensioni con libreria, pareti grigie, pavimento in legno massello medio e pavimento marrone
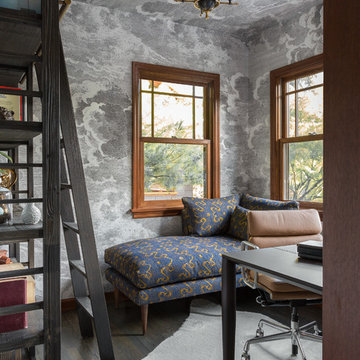
We collaborated with THESIS Studio and JHL Design on this expansive remodel of a 1920s Tudor home near NE Alberta. This ambitious remodel included reconfiguring the first floor, adding a dining room/sunroom off the kitchen, transforming the second floor into a master suite, and replacing nearly all finishes in the home.
The unique fixtures, rich color palette, whimsical wallpaper, and clever design details combine to create a modern fairy tale while letting the home’s historic character shine.
Photos by Haris Kenjar.
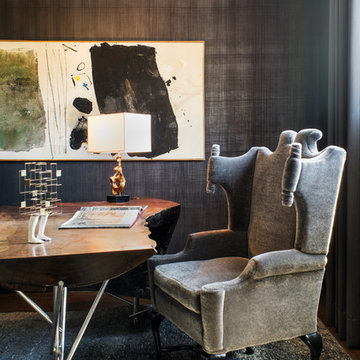
San Francisco Decorators Showcase House 2017. A sophisticated home office for an executive. Dark, moody yet inviting
Ispirazione per uno studio design di medie dimensioni con libreria, pareti grigie e scrivania autoportante
Ispirazione per uno studio design di medie dimensioni con libreria, pareti grigie e scrivania autoportante
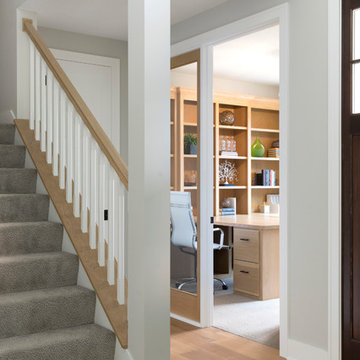
Home office with built-in desk and shelving.
Foto di uno studio di medie dimensioni con libreria, pareti grigie e moquette
Foto di uno studio di medie dimensioni con libreria, pareti grigie e moquette
Studio con libreria e pareti grigie
9