Studio con cornice del camino piastrellata e cornice del camino in intonaco
Filtra anche per:
Budget
Ordina per:Popolari oggi
1 - 20 di 984 foto
1 di 3

Ispirazione per uno studio classico di medie dimensioni con libreria, pareti blu, parquet scuro, camino classico, cornice del camino piastrellata, scrivania autoportante, pavimento marrone, soffitto in carta da parati e pareti in legno

The library of the Family Farmhouse Estate. Art Deco inspired brass light fixtures and hand painted tiles. Ceiling coffers are covered in #LeeJofa grass cloth. Bird floral is also by Lee Jofa.

Builder: J. Peterson Homes
Interior Designer: Francesca Owens
Photographers: Ashley Avila Photography, Bill Hebert, & FulView
Capped by a picturesque double chimney and distinguished by its distinctive roof lines and patterned brick, stone and siding, Rookwood draws inspiration from Tudor and Shingle styles, two of the world’s most enduring architectural forms. Popular from about 1890 through 1940, Tudor is characterized by steeply pitched roofs, massive chimneys, tall narrow casement windows and decorative half-timbering. Shingle’s hallmarks include shingled walls, an asymmetrical façade, intersecting cross gables and extensive porches. A masterpiece of wood and stone, there is nothing ordinary about Rookwood, which combines the best of both worlds.
Once inside the foyer, the 3,500-square foot main level opens with a 27-foot central living room with natural fireplace. Nearby is a large kitchen featuring an extended island, hearth room and butler’s pantry with an adjacent formal dining space near the front of the house. Also featured is a sun room and spacious study, both perfect for relaxing, as well as two nearby garages that add up to almost 1,500 square foot of space. A large master suite with bath and walk-in closet which dominates the 2,700-square foot second level which also includes three additional family bedrooms, a convenient laundry and a flexible 580-square-foot bonus space. Downstairs, the lower level boasts approximately 1,000 more square feet of finished space, including a recreation room, guest suite and additional storage.

Esempio di un ufficio vittoriano con pareti bianche, parquet chiaro, camino classico, cornice del camino in intonaco, scrivania autoportante e pavimento beige

I worked with my client to create a home that looked and functioned beautifully whilst minimising the impact on the environment. We reused furniture where possible, sourced antiques and used sustainable products where possible, ensuring we combined deliveries and used UK based companies where possible. The result is a unique family home.
An informal seating area around the fireplace with custom joinery created to display family treasures and keepsakes whilst hiding family essentials in the cupboards beneath.
Beautiful antique rugs and furniture make this home really special but not so precious that the dog and young children aren't welcome.

Immagine di uno studio chic di medie dimensioni con libreria, pareti beige, moquette, camino classico, cornice del camino piastrellata, scrivania autoportante e pavimento beige
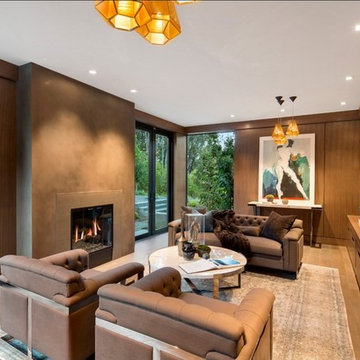
Walnut wood paneling surrounds this Library to provide a comforting space to think.
Immagine di un grande studio design con libreria, pareti marroni, camino classico, pavimento marrone, pavimento in legno massello medio e cornice del camino in intonaco
Immagine di un grande studio design con libreria, pareti marroni, camino classico, pavimento marrone, pavimento in legno massello medio e cornice del camino in intonaco
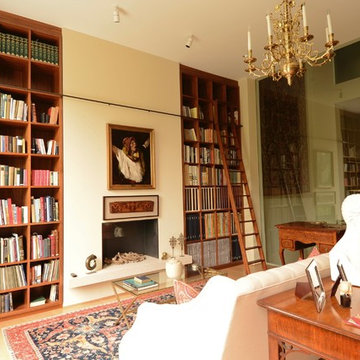
Walnut bookshelves with sliding library ladders and archive storage drawers.
Idee per un grande studio tradizionale con libreria, pareti beige, parquet chiaro, camino lineare Ribbon e cornice del camino in intonaco
Idee per un grande studio tradizionale con libreria, pareti beige, parquet chiaro, camino lineare Ribbon e cornice del camino in intonaco
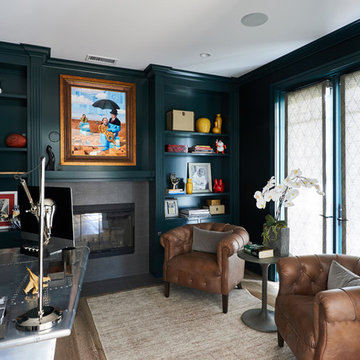
Samantha Goh Photography
Foto di uno studio classico di medie dimensioni con libreria, pareti verdi, parquet chiaro, camino classico, cornice del camino piastrellata e scrivania autoportante
Foto di uno studio classico di medie dimensioni con libreria, pareti verdi, parquet chiaro, camino classico, cornice del camino piastrellata e scrivania autoportante
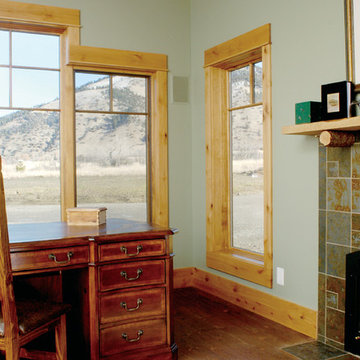
Esempio di un ufficio stile rurale di medie dimensioni con pareti verdi, pavimento in legno massello medio, camino classico, cornice del camino piastrellata e scrivania autoportante
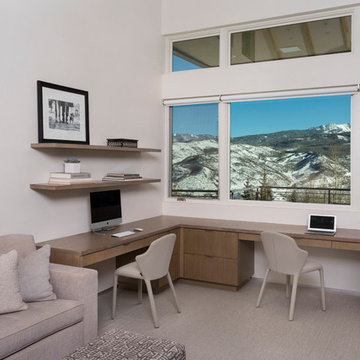
Foto di un ufficio minimalista di medie dimensioni con pareti bianche, moquette, camino bifacciale, cornice del camino in intonaco, scrivania incassata e pavimento beige
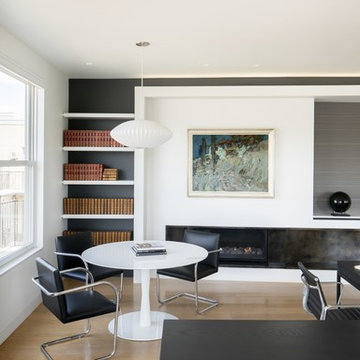
Photography by David Lauer
Ispirazione per uno studio moderno di medie dimensioni con pareti bianche, parquet chiaro, camino lineare Ribbon, cornice del camino in intonaco, scrivania incassata e pavimento beige
Ispirazione per uno studio moderno di medie dimensioni con pareti bianche, parquet chiaro, camino lineare Ribbon, cornice del camino in intonaco, scrivania incassata e pavimento beige
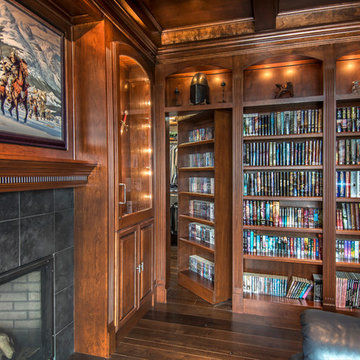
Alan Jackson- Jackson Studios
Ispirazione per uno studio stile americano con parquet scuro, camino classico e cornice del camino piastrellata
Ispirazione per uno studio stile americano con parquet scuro, camino classico e cornice del camino piastrellata
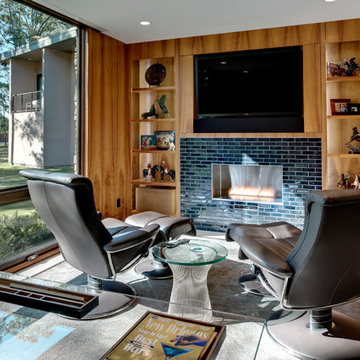
Charles Davis Smith
Ispirazione per uno studio design con camino lineare Ribbon, cornice del camino piastrellata e scrivania autoportante
Ispirazione per uno studio design con camino lineare Ribbon, cornice del camino piastrellata e scrivania autoportante
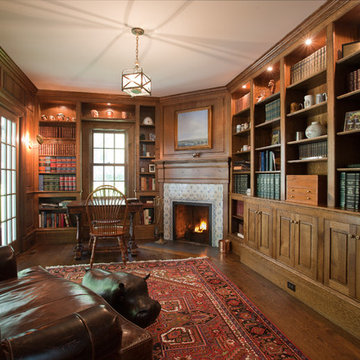
Doyle Coffin Architecture
+ Dan Lenore, Photographer
Foto di un grande ufficio classico con pareti marroni, parquet scuro, camino ad angolo, cornice del camino piastrellata e scrivania autoportante
Foto di un grande ufficio classico con pareti marroni, parquet scuro, camino ad angolo, cornice del camino piastrellata e scrivania autoportante
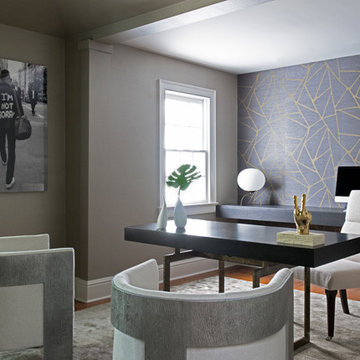
MODERN UPDATE TO HOME OFFICE
WALLPAPER ON FOCAL WALL
FLOATING DESK ON FOCAL WALL
MID CENTURY MODERN FREE STANDING DESK
MODERN BARREL BACK CHAIRS
BLACK/WHITE PHOTOGRAPHY
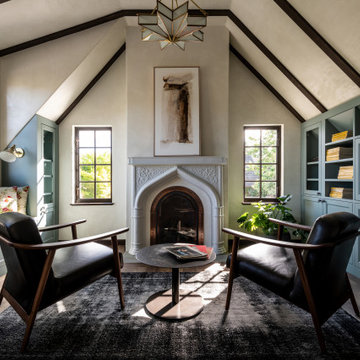
The muted blue accents give this cozy parlor a relaxed and inviting feel.
Ispirazione per uno studio classico di medie dimensioni con pareti beige, parquet scuro, camino classico, cornice del camino in intonaco, pavimento marrone e soffitto a volta
Ispirazione per uno studio classico di medie dimensioni con pareti beige, parquet scuro, camino classico, cornice del camino in intonaco, pavimento marrone e soffitto a volta

Immagine di un piccolo studio design con libreria, pareti grigie, parquet chiaro, camino classico, cornice del camino piastrellata e pavimento beige
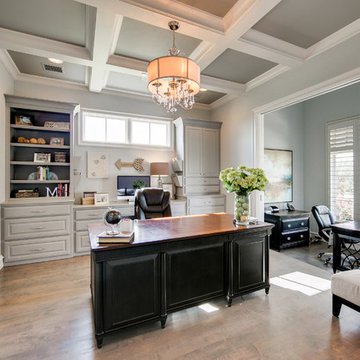
Immagine di un grande ufficio tradizionale con pareti grigie, parquet chiaro, camino classico, cornice del camino piastrellata e scrivania autoportante

Our brief was to design, create and install bespoke, handmade bedroom storage solutions and home office furniture, in two children's bedrooms in a Sevenoaks family home. As parents, the homeowners wanted to create a calm and serene space in which their sons could do their studies, and provide a quiet place to concentrate away from the distractions and disruptions of family life.
Studio con cornice del camino piastrellata e cornice del camino in intonaco
1