Studio con cornice del camino in pietra e scrivania incassata
Filtra anche per:
Budget
Ordina per:Popolari oggi
161 - 180 di 375 foto
1 di 3
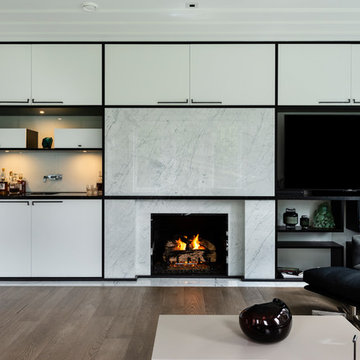
Paul Grdina Photography
Immagine di un grande ufficio contemporaneo con pareti grigie, pavimento in legno massello medio, camino classico, cornice del camino in pietra, scrivania incassata e pavimento marrone
Immagine di un grande ufficio contemporaneo con pareti grigie, pavimento in legno massello medio, camino classico, cornice del camino in pietra, scrivania incassata e pavimento marrone
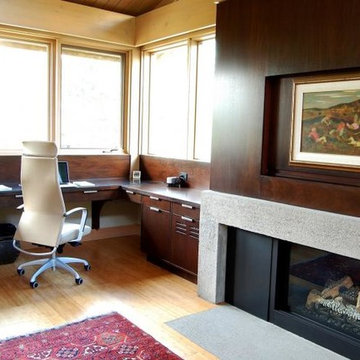
Large open concept office/kitchen space.
Immagine di un grande studio contemporaneo con parquet chiaro, cornice del camino in pietra e scrivania incassata
Immagine di un grande studio contemporaneo con parquet chiaro, cornice del camino in pietra e scrivania incassata
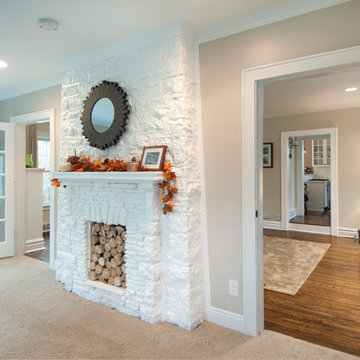
Columbus room addition that expanded the existing home office at accommodate business from home and a second floor master suite addition.
Karli Moore Photogrphy
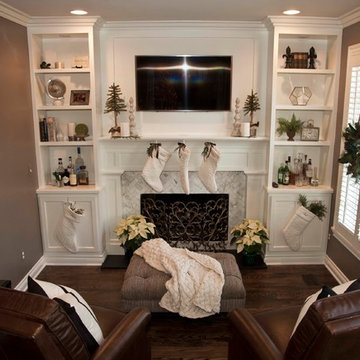
Fireplace flanked with custom cabinets.
Ispirazione per un ufficio chic di medie dimensioni con pareti marroni, pavimento in legno massello medio, camino classico, cornice del camino in pietra e scrivania incassata
Ispirazione per un ufficio chic di medie dimensioni con pareti marroni, pavimento in legno massello medio, camino classico, cornice del camino in pietra e scrivania incassata
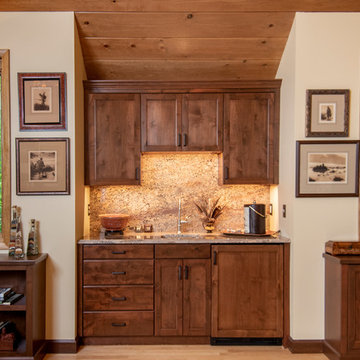
Esempio di un piccolo ufficio stile americano con pareti beige, parquet chiaro, camino classico, cornice del camino in pietra, scrivania incassata e pavimento beige
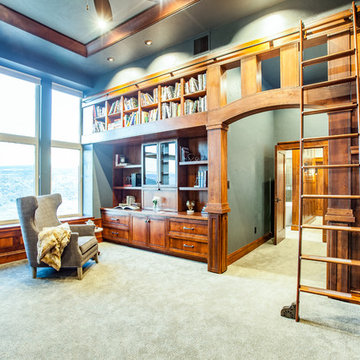
Elegant columns and a gentle curve give way to the master suite with a home office to envy with rolling library ladder.
Immagine di un grande studio stile americano con libreria, pareti verdi, moquette, camino classico, cornice del camino in pietra, scrivania incassata e pavimento grigio
Immagine di un grande studio stile americano con libreria, pareti verdi, moquette, camino classico, cornice del camino in pietra, scrivania incassata e pavimento grigio
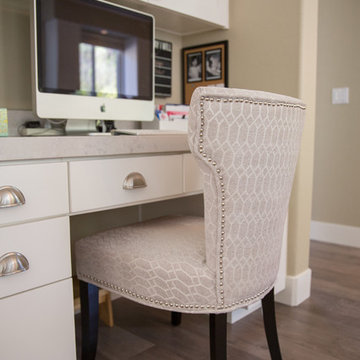
Contemporary home in Carmel Valley is looking Simply Stunning after this complete remodeling project. Using a sure-fire combination of neutral toned paint colors, grey wood floors and white cabinets we personalized the space by adding a pop of color in accessories, re-using sentimental art pieces and finishing it off with a little sparkle from elegant light fixtures and reflective materials.
www.insatndreamhome.com
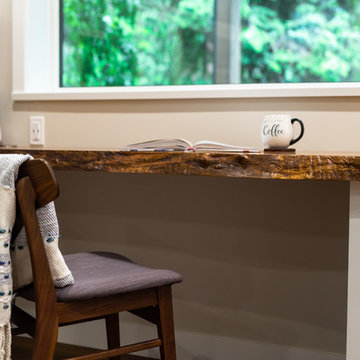
My House Design/Build Team | www.myhousedesignbuild.com | 604-694-6873 | Duy Nguyen Photography ----- This once dark, enclosed main floor living space has been transformed into an open concept, bright and airy interior that brings the outdoors in. We built a 10’ x 23’ addition out the back of the home that is finished in glass and glu-lam. The glass ceiling combined with new large windows allows an ample amount of natural light to flow through the transformed space highlighting an inviting atmosphere even during Vancouver’s rainy season. The crisp white cabinetry truly helped brighten this space, however we still wanted to keep rich natural wood tone and textures in this home to reference the North Vancouver landscape. A seamless transition from interior to exterior is highlighted by the textured, multi-tone oak floors, dark stained glu-lam beams as well as the character in the live edge shelves and desktop.
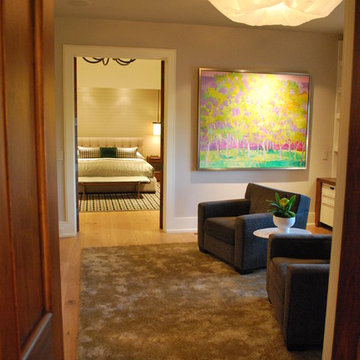
Design Team:
Karen Everhart Design Studio
jason todd bailey llc.
Molten Lamar Architects
Charles Thompson Lighting Design
Contractor:
Howell Builders Inc.
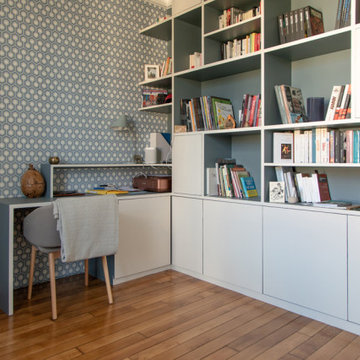
Ce projet nous a été confié par une famille qui a décidé d'investir dans une maison spacieuse à Maison Lafitte. L'objectif était de rénover cette maison de 160 m² en lui redonnant des couleurs et un certain cachet. Nous avons commencé par les pièces principales. Nos clients ont apprécié l'exécution qui s'est faite en respectant les délais et le budget.
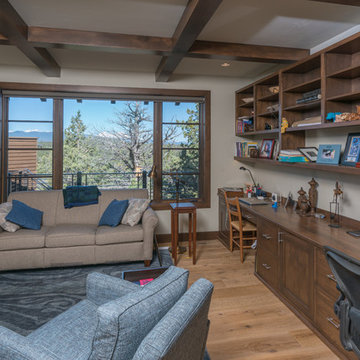
The office is set up for both husband and wife. Views of the mountains make is an inviting space with box beams setting off the ceiling. There is a fireplace and access to a deck not pictured.
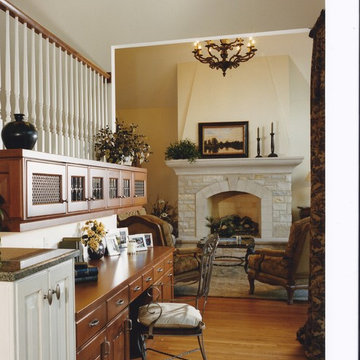
This home office is open to both the kitchen and the family room. The finish that was selected coordinates with the Kitchen Island as well as the Armoire.
Mike Kaskel
Kaskel Photo
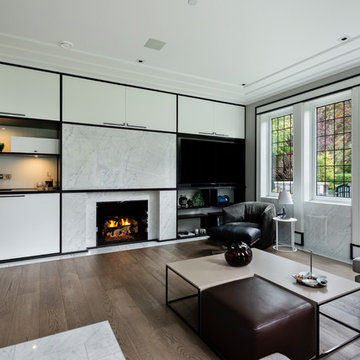
Paul Grdina Photography
Foto di un grande ufficio etnico con pareti grigie, pavimento in legno massello medio, camino classico, cornice del camino in pietra, scrivania incassata e pavimento marrone
Foto di un grande ufficio etnico con pareti grigie, pavimento in legno massello medio, camino classico, cornice del camino in pietra, scrivania incassata e pavimento marrone
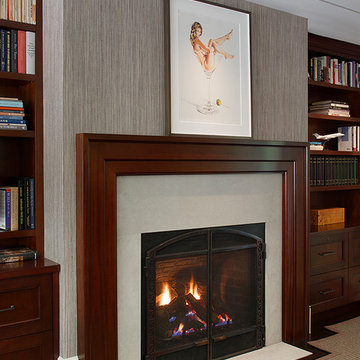
Eric Rorer
Immagine di un grande ufficio tradizionale con pareti grigie, parquet scuro, camino classico, cornice del camino in pietra e scrivania incassata
Immagine di un grande ufficio tradizionale con pareti grigie, parquet scuro, camino classico, cornice del camino in pietra e scrivania incassata
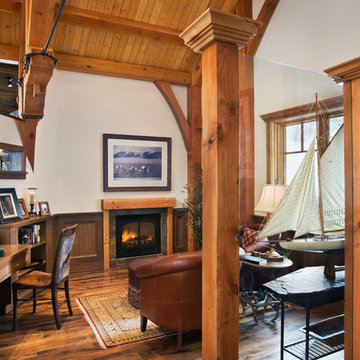
Located overlooking the ski resorts of Big Sky, Montana, this MossCreek custom designed mountain home responded to a challenging site, and the desire to showcase a stunning timber frame element.
Utilizing the topography to its fullest extent, the designers of MossCreek provided their clients with beautiful views of the slopes, unique living spaces, and even a secluded grotto complete with indoor pool.
This is truly a magnificent, and very livable home for family and friends.
Photos: R. Wade
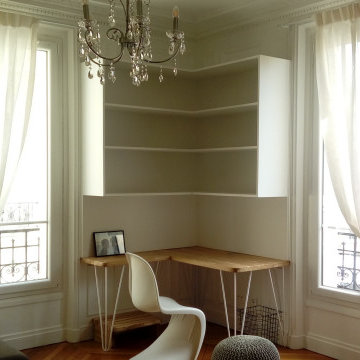
Bureau aménagé entre les 2 fenêtres . Rideaux en lin
dégradés et embrasses aimantés.
Immagine di un ufficio minimalista di medie dimensioni con pareti bianche, parquet chiaro, camino ad angolo, cornice del camino in pietra, scrivania incassata e pavimento beige
Immagine di un ufficio minimalista di medie dimensioni con pareti bianche, parquet chiaro, camino ad angolo, cornice del camino in pietra, scrivania incassata e pavimento beige
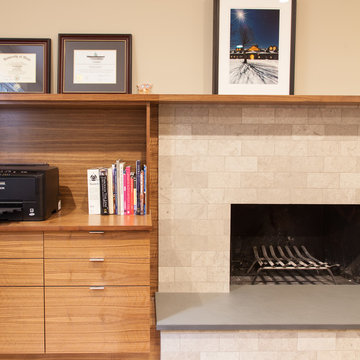
J.Gantz
Ispirazione per un grande ufficio design con pareti beige, camino classico, cornice del camino in pietra e scrivania incassata
Ispirazione per un grande ufficio design con pareti beige, camino classico, cornice del camino in pietra e scrivania incassata
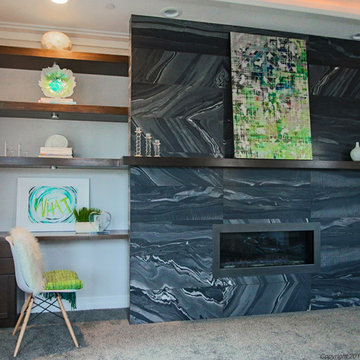
Immagine di uno studio con camino classico, cornice del camino in pietra e scrivania incassata
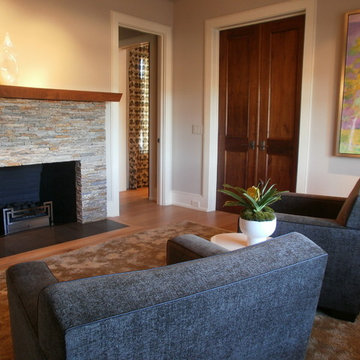
Design Team:
Karen Everhart Design Studio
jason todd bailey llc.
Molten Lamar Architects
Charles Thompson Lighting Design
Contractor:
Howell Builders Inc.
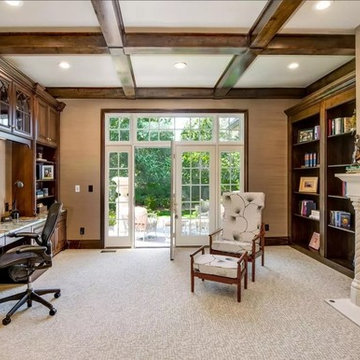
The renovation of this Cherry Hills Village home includes new cabinetry throughout. The kitchen and butler's pantry feature elegant alder cabinets with a golden stain. The island is rustic beech. The traditional-style home office features maple cabinets with a rich, dark finish.
Crystal Cabinet Works
Manchester door style, Truffle stain on maple.
Design by Heather Evans, BKC Kitchen and Bath
Studio con cornice del camino in pietra e scrivania incassata
9