Studio con cornice del camino in metallo
Filtra anche per:
Budget
Ordina per:Popolari oggi
101 - 120 di 303 foto
1 di 3
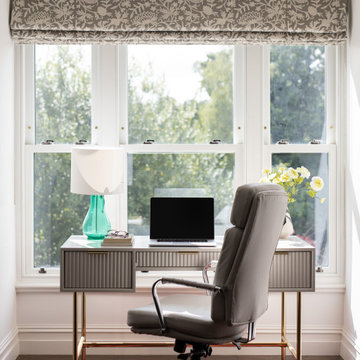
Glorious sunny work place with view to garden
Immagine di un grande ufficio nordico con pareti bianche, parquet scuro, camino classico, cornice del camino in metallo, scrivania autoportante e pavimento marrone
Immagine di un grande ufficio nordico con pareti bianche, parquet scuro, camino classico, cornice del camino in metallo, scrivania autoportante e pavimento marrone
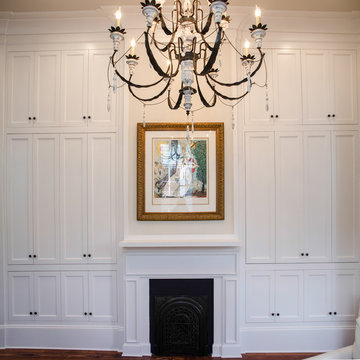
Esempio di un grande ufficio tradizionale con pareti beige, pavimento in legno massello medio, camino classico, cornice del camino in metallo, scrivania autoportante e pavimento marrone
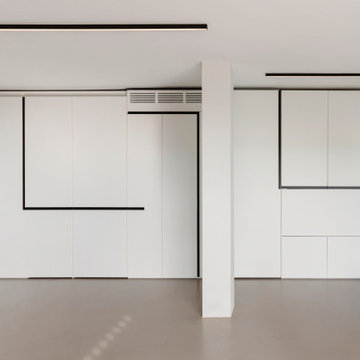
l'armadio a parete è disegnato su misura e contiene un angolo studio/lavoro con piano a ribalta che chiudendosi nasconde tutto.
Sedia Wishbone di Carl Hansen
Camino a gas sullo sfondo rivestito in lamiera nera.
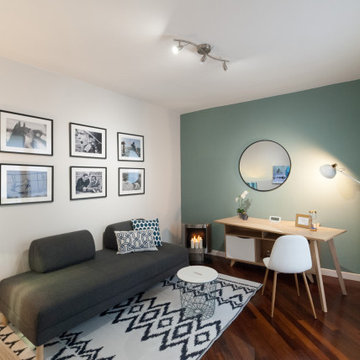
Sviluppo del concept board: lo studio come salotto informale per il confronto e il dialogo tra professionisti.
Immagine di un piccolo ufficio nordico con pareti multicolore, parquet scuro, camino ad angolo, cornice del camino in metallo e pavimento marrone
Immagine di un piccolo ufficio nordico con pareti multicolore, parquet scuro, camino ad angolo, cornice del camino in metallo e pavimento marrone
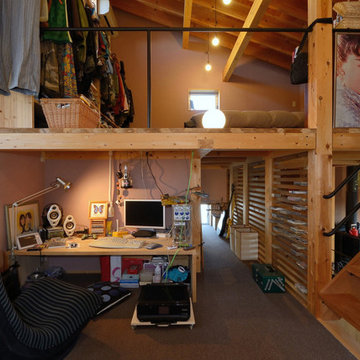
老津の家(豊橋市)書斎
Immagine di uno studio di medie dimensioni con pareti marroni, moquette, stufa a legna, cornice del camino in metallo, scrivania incassata, pavimento grigio e travi a vista
Immagine di uno studio di medie dimensioni con pareti marroni, moquette, stufa a legna, cornice del camino in metallo, scrivania incassata, pavimento grigio e travi a vista
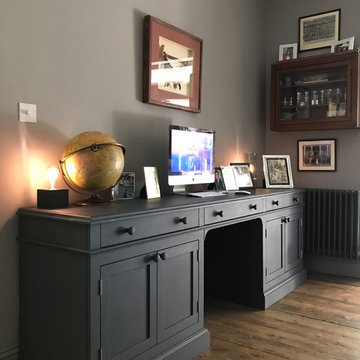
Kerem Yoruk
Foto di un grande ufficio shabby-chic style con pareti grigie, pavimento in legno massello medio, camino classico, cornice del camino in metallo, scrivania autoportante e pavimento marrone
Foto di un grande ufficio shabby-chic style con pareti grigie, pavimento in legno massello medio, camino classico, cornice del camino in metallo, scrivania autoportante e pavimento marrone
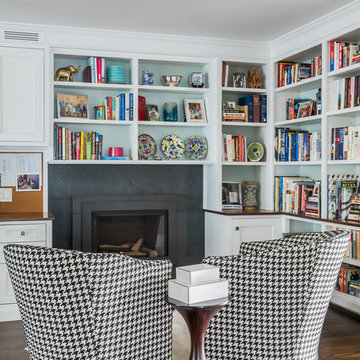
we created this cozy reading library just off the the kitchen by using built in shelving around the gas fireplace, and two comfy swivel chairs upholstered in a large scale hounds tooth fabric.
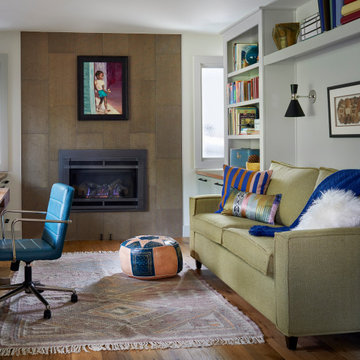
Esempio di uno studio moderno con libreria, pareti bianche, parquet chiaro, camino lineare Ribbon, cornice del camino in metallo e scrivania autoportante
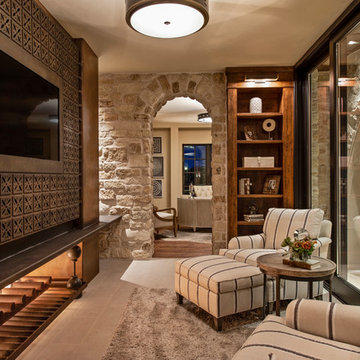
Foto di uno studio chic con camino bifacciale e cornice del camino in metallo
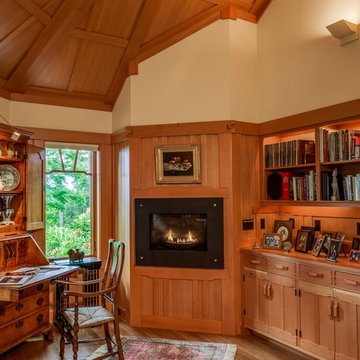
View of the home office and music room showing the corner gas fireplace and built-in storage
Brina Vanden Brink Photographer
Ispirazione per un ufficio american style di medie dimensioni con pareti beige, cornice del camino in metallo, scrivania autoportante, camino classico, parquet chiaro e pavimento beige
Ispirazione per un ufficio american style di medie dimensioni con pareti beige, cornice del camino in metallo, scrivania autoportante, camino classico, parquet chiaro e pavimento beige
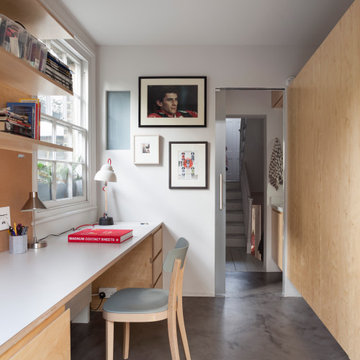
Ripplevale Grove is our monochrome and contemporary renovation and extension of a lovely little Georgian house in central Islington.
We worked with Paris-based design architects Lia Kiladis and Christine Ilex Beinemeier to delver a clean, timeless and modern design that maximises space in a small house, converting a tiny attic into a third bedroom and still finding space for two home offices - one of which is in a plywood clad garden studio.
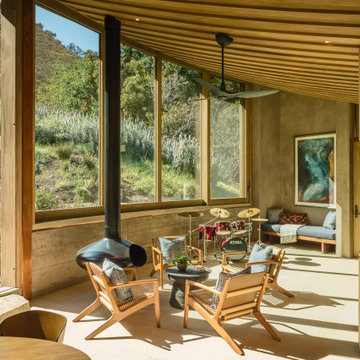
Immagine di un grande studio moderno con camino sospeso, cornice del camino in metallo, pavimento beige e soffitto in legno
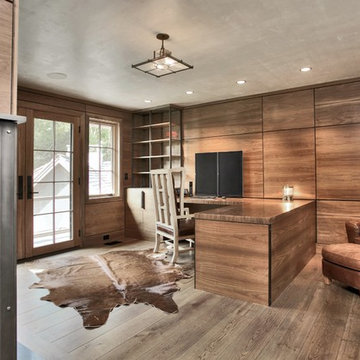
Custom black walnut paneled office.
Idee per un ufficio stile rurale di medie dimensioni con pareti marroni, pavimento in legno massello medio, camino classico, cornice del camino in metallo e scrivania incassata
Idee per un ufficio stile rurale di medie dimensioni con pareti marroni, pavimento in legno massello medio, camino classico, cornice del camino in metallo e scrivania incassata
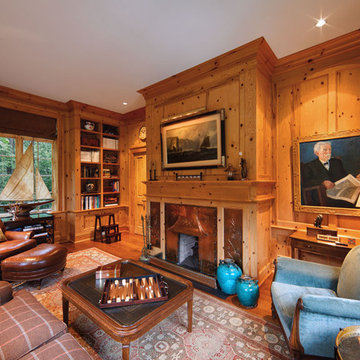
Photography: Mark F. Heffron
Ispirazione per uno studio chic con cornice del camino in metallo
Ispirazione per uno studio chic con cornice del camino in metallo
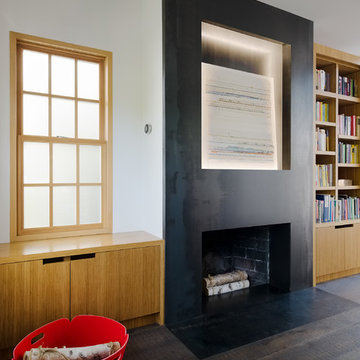
Joe Fletcher
Immagine di uno studio design con libreria, pareti bianche, parquet scuro, camino classico, cornice del camino in metallo, scrivania autoportante e pavimento nero
Immagine di uno studio design con libreria, pareti bianche, parquet scuro, camino classico, cornice del camino in metallo, scrivania autoportante e pavimento nero
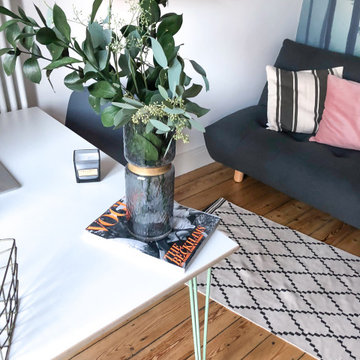
Home office guest room. Multi functional. Bespoke desk, Scandinavian themed.
Foto di un piccolo atelier scandinavo con pareti multicolore, pavimento in legno massello medio, camino classico, cornice del camino in metallo, scrivania autoportante, pavimento marrone e carta da parati
Foto di un piccolo atelier scandinavo con pareti multicolore, pavimento in legno massello medio, camino classico, cornice del camino in metallo, scrivania autoportante, pavimento marrone e carta da parati
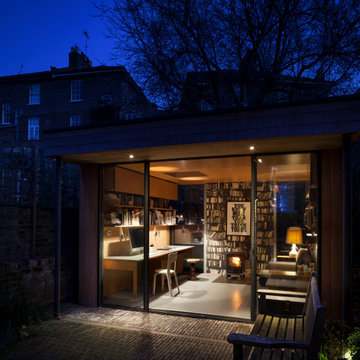
Ripplevale Grove is our monochrome and contemporary renovation and extension of a lovely little Georgian house in central Islington.
We worked with Paris-based design architects Lia Kiladis and Christine Ilex Beinemeier to delver a clean, timeless and modern design that maximises space in a small house, converting a tiny attic into a third bedroom and still finding space for two home offices - one of which is in a plywood clad garden studio.
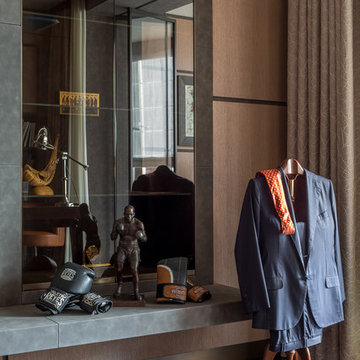
Кабинет (другой ракурс).
Руководитель проекта -Татьяна Божовская.
Главный дизайнер - Светлана Глазкова.
Архитектор - Елена Бурдюгова.
Фотограф - Каро Аван-Дадаев.
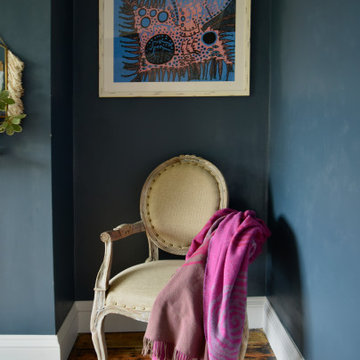
This room, in an early 20th century house, had been untouched for many years and our client wanted to create a functional home office with a warm atmosphere where she could display her collection of mementos.
It needed complete stripping out of existing electrics, fitted wardrobe, retro wallpapers, carpets and decorations.
New wiring to suit today’s digital needs were installed, original timber floorboards were partially sanded and oiled to retain their character.
An antique fireplace, decorative cornice and skirtings were fitted to recreate the original period architectural details.
Dark navy on the walls creates the rich and warm atmosphere which is enhanced by the light-coloured furniture and wall mounted mementos. Occasional flashes of pink create focal points in the space.
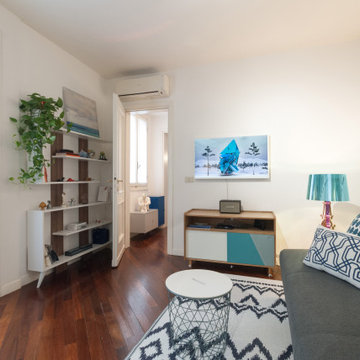
Pareti attrezzate.
Idee per un piccolo ufficio nordico con pareti multicolore, parquet scuro, camino ad angolo, cornice del camino in metallo e pavimento marrone
Idee per un piccolo ufficio nordico con pareti multicolore, parquet scuro, camino ad angolo, cornice del camino in metallo e pavimento marrone
Studio con cornice del camino in metallo
6