Studio con cornice del camino in mattoni
Filtra anche per:
Budget
Ordina per:Popolari oggi
141 - 160 di 330 foto
1 di 3
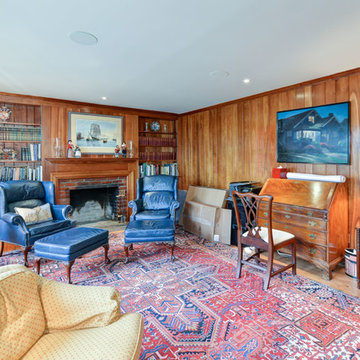
This beautiful Potomac Home was greatly damaged by fire, then was fully restored by our team with a master suite addition to one side and a family room and garage addition to the other. Great pains were taken by the owners to match the brick all the way.
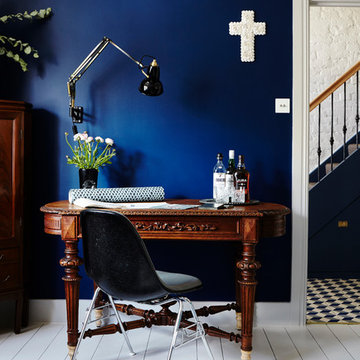
Home office section of the front room.
Photography by Penny Wincer.
Foto di un grande ufficio american style con pareti blu, pavimento in legno verniciato, stufa a legna, cornice del camino in mattoni, scrivania autoportante e pavimento bianco
Foto di un grande ufficio american style con pareti blu, pavimento in legno verniciato, stufa a legna, cornice del camino in mattoni, scrivania autoportante e pavimento bianco
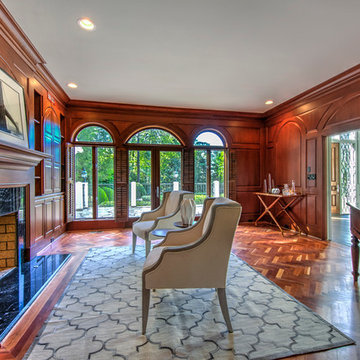
Idee per un grande ufficio chic con pareti marroni, pavimento in legno massello medio, camino classico, cornice del camino in mattoni, scrivania autoportante e pavimento marrone
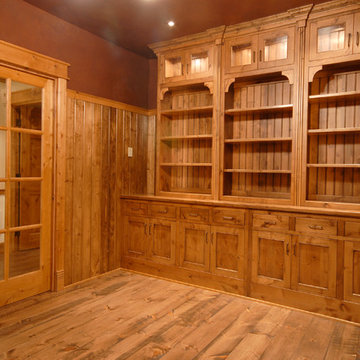
Ispirazione per un ufficio country di medie dimensioni con pareti marroni, pavimento in legno massello medio, camino classico, cornice del camino in mattoni e pavimento marrone
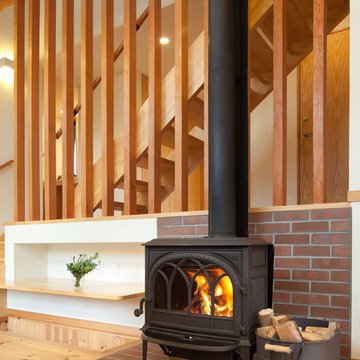
薪ストーブ横の書斎コーナー
Ispirazione per un ufficio country con pareti bianche, parquet chiaro, stufa a legna, cornice del camino in mattoni, scrivania incassata e pavimento beige
Ispirazione per un ufficio country con pareti bianche, parquet chiaro, stufa a legna, cornice del camino in mattoni, scrivania incassata e pavimento beige
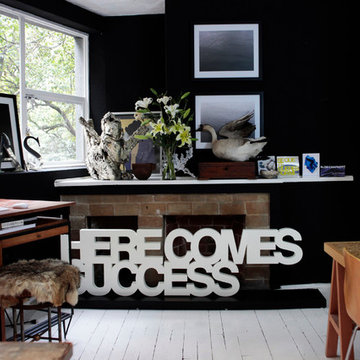
Architectural Digest; Images courtesy of the artist Aldo Chaparro.
Idee per un atelier industriale con pareti nere, pavimento in legno verniciato, camino classico, cornice del camino in mattoni e scrivania autoportante
Idee per un atelier industriale con pareti nere, pavimento in legno verniciato, camino classico, cornice del camino in mattoni e scrivania autoportante
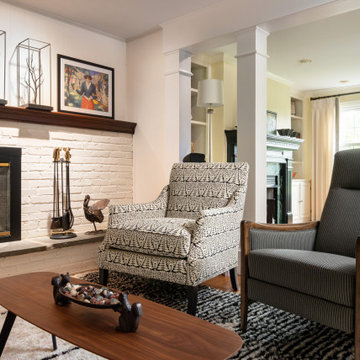
This seating area is adjacent to the homeowners office and provides a space to get away from the computer, read or enjoy a drink. The contrast of the black back wall with the white side wall adds drama. The Four Seasons sculpture elevates this simple space.
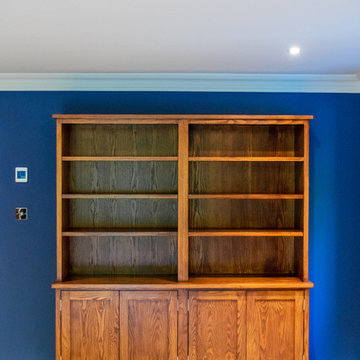
Daniel Paul Photography
This family home is located in the beautiful Sussex countryside, close to Chichester. It is a detached, four bedroom property set in a large plot, which was in need of updating to align it with the current standards of modern living.
The complete refurbishment of the property includes internal alterations at ground floor level to create a large, bright, Kitchen space suitable for entertaining.
Contemporary Kitchen fittings and appliances have been installed, with contrasting timber and concrete-effect door fronts enhancing the material palette. Modern sanitary fittings and furniture have been chosen for all Bathrooms.
There are new floor finishes and updated internal decorations throughout the property, including new cornicing. Several items of bespoke joinery were commissioned, most notably bookcases in the library and built-in wardrobes in the Master Bedroom.
The finished property now befits the needs of modern life while remaining true to the period in which it was built through the retention of several existing features.
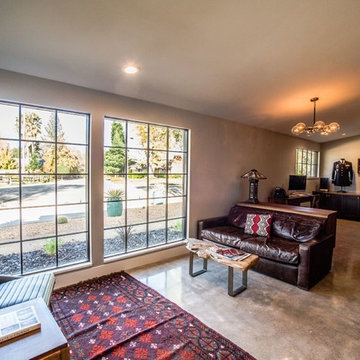
This addition featured a library spaces and seating area with concrete floors, black stained cabinets and walnut countertops.
Esempio di uno studio industriale di medie dimensioni con libreria, pareti grigie, pavimento in cemento, camino classico, cornice del camino in mattoni, scrivania autoportante e pavimento grigio
Esempio di uno studio industriale di medie dimensioni con libreria, pareti grigie, pavimento in cemento, camino classico, cornice del camino in mattoni, scrivania autoportante e pavimento grigio
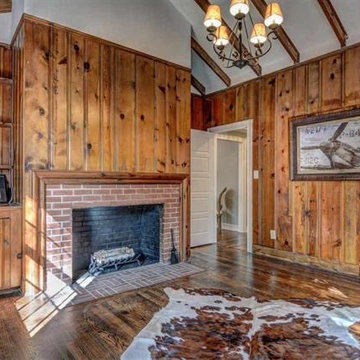
Esempio di uno studio design di medie dimensioni con parquet chiaro, camino classico e cornice del camino in mattoni
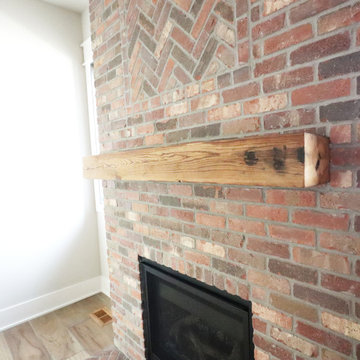
Foto di un ufficio con parquet chiaro, camino classico, cornice del camino in mattoni e scrivania autoportante
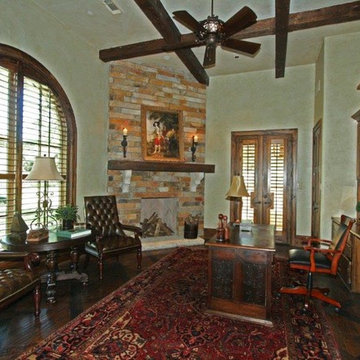
Foto di un ufficio american style di medie dimensioni con pareti beige, parquet scuro, camino ad angolo, cornice del camino in mattoni, scrivania autoportante e pavimento marrone
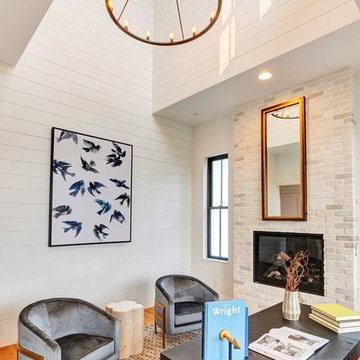
Luxury den with beautiful vaulted ceiling
Immagine di un ufficio country di medie dimensioni con pareti bianche, pavimento in legno massello medio, camino classico, cornice del camino in mattoni e scrivania autoportante
Immagine di un ufficio country di medie dimensioni con pareti bianche, pavimento in legno massello medio, camino classico, cornice del camino in mattoni e scrivania autoportante
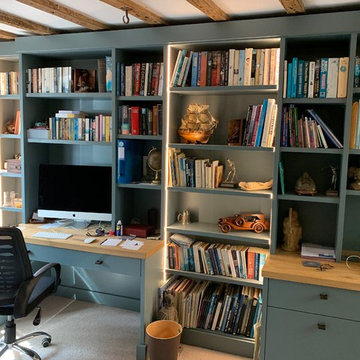
bespoke 30mm Birch plywood painted library home office
Idee per un grande ufficio contemporaneo con pareti beige, moquette, camino sospeso, cornice del camino in mattoni, scrivania incassata e pavimento beige
Idee per un grande ufficio contemporaneo con pareti beige, moquette, camino sospeso, cornice del camino in mattoni, scrivania incassata e pavimento beige
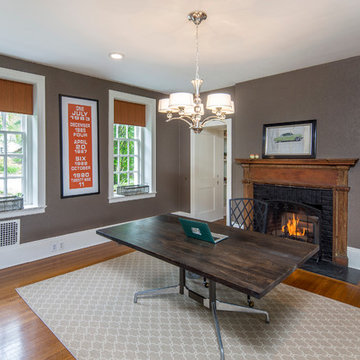
Herb Engelsberg
Foto di un ufficio classico con pareti grigie, pavimento in legno massello medio, camino classico e cornice del camino in mattoni
Foto di un ufficio classico con pareti grigie, pavimento in legno massello medio, camino classico e cornice del camino in mattoni
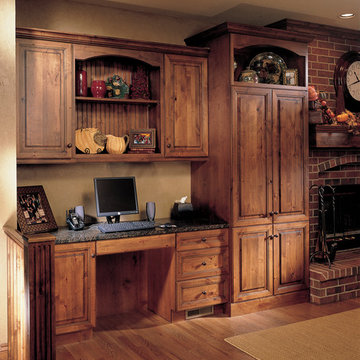
This home office space was designed to blend into and become part of the family room. The cabinetry is knotty alder wood. Removable back panel in lower cabinetry conceals computer cables and wall outlets.
Photograph by Steve Brown Photography
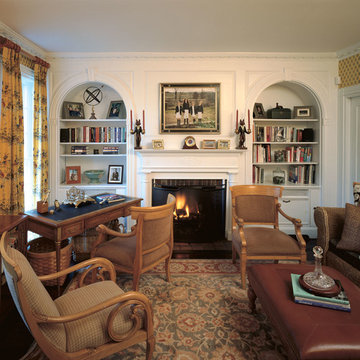
Ispirazione per uno studio chic di medie dimensioni con parquet scuro, camino classico, cornice del camino in mattoni, scrivania autoportante e pavimento marrone
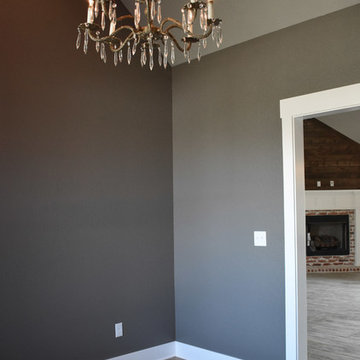
Chandelier in Office Space
Idee per un ufficio country di medie dimensioni con pareti grigie, pavimento in gres porcellanato, camino ad angolo, cornice del camino in mattoni e pavimento grigio
Idee per un ufficio country di medie dimensioni con pareti grigie, pavimento in gres porcellanato, camino ad angolo, cornice del camino in mattoni e pavimento grigio
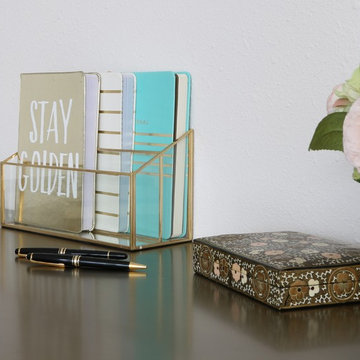
Idee per uno studio contemporaneo di medie dimensioni con pareti beige, moquette, camino classico, cornice del camino in mattoni, scrivania autoportante e pavimento beige
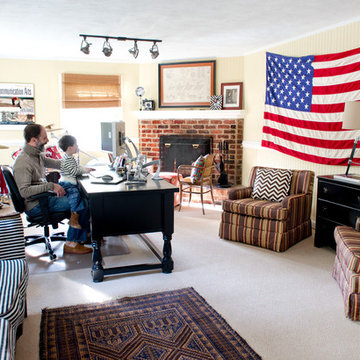
Todd Wright
Immagine di un grande studio bohémian con pareti beige, pavimento in legno massello medio, camino ad angolo, cornice del camino in mattoni e scrivania autoportante
Immagine di un grande studio bohémian con pareti beige, pavimento in legno massello medio, camino ad angolo, cornice del camino in mattoni e scrivania autoportante
Studio con cornice del camino in mattoni
8