Studio con cornice del camino in intonaco e cornice del camino in pietra ricostruita
Filtra anche per:
Budget
Ordina per:Popolari oggi
21 - 40 di 305 foto
1 di 3
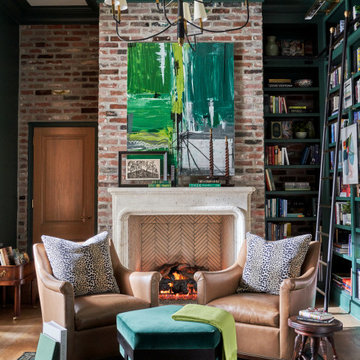
Warm and inviting this new construction home, by New Orleans Architect Al Jones, and interior design by Bradshaw Designs, lives as if it's been there for decades. Charming details provide a rich patina. The old Chicago brick walls, the white slurried brick walls, old ceiling beams, and deep green paint colors, all add up to a house filled with comfort and charm for this dear family.
Lead Designer: Crystal Romero; Designer: Morgan McCabe; Photographer: Stephen Karlisch; Photo Stylist: Melanie McKinley.
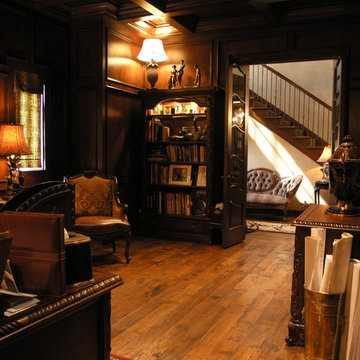
Immagine di un ufficio chic di medie dimensioni con pareti beige, pavimento in legno massello medio, camino classico, cornice del camino in intonaco, scrivania autoportante e pavimento marrone
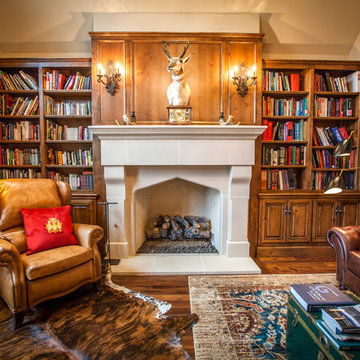
Ispirazione per un grande ufficio classico con pareti beige, parquet scuro, camino classico, cornice del camino in intonaco e scrivania autoportante
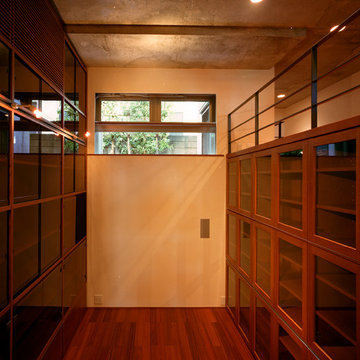
Immagine di un piccolo studio minimalista con libreria, pareti bianche, pavimento in legno massello medio, nessun camino, cornice del camino in intonaco, scrivania incassata e pavimento marrone
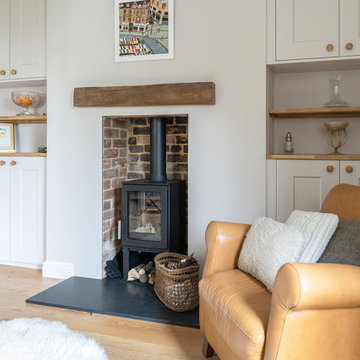
A cosy home office and snug in a classic style with new wood burner and exposed brick fireplace, solid oak flooring and made to measure, built-in cabinetry.
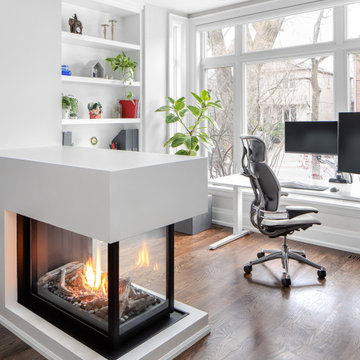
Our Winnett Residence Project had a long, narrow and open concept living space that our client’s wanted to function both as a living room and permanent work space.
Inspired by a lighthouse from needlework our client crafted, we decided to go with a low peninsula gas fireplace that functions as a beautiful room divider, acts as an island when entertaining and is transparent on 3 sides to allow light to filter in the space.
A large sectional and coffee table opposite custom millwork increases seating and storage allowing this space to be used for the family and when guests visit. Paired with a collection of Canadiana prints all featuring water play off the white and blue colour scheme with touches of plants everywhere.
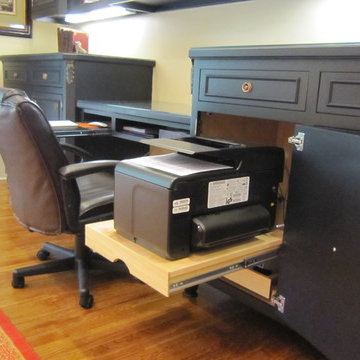
This is a good photo of the space designed for the printer, which pulls out, but can be closed up when not in use.
Pamela Foster
Ispirazione per un grande ufficio tradizionale con pareti gialle, pavimento in legno massello medio, cornice del camino in intonaco, scrivania incassata, pavimento marrone e camino ad angolo
Ispirazione per un grande ufficio tradizionale con pareti gialle, pavimento in legno massello medio, cornice del camino in intonaco, scrivania incassata, pavimento marrone e camino ad angolo
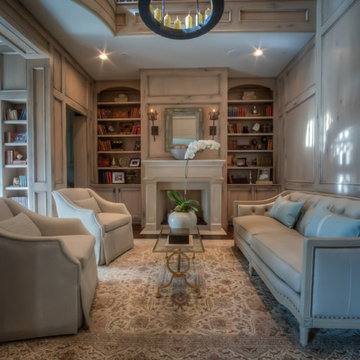
Authentic French Country Estate in one of Houston's most exclusive neighborhoods - Hunters Creek Village. Custom designed and fabricated iron railing featuring Gothic circles. Multistep hand applied alder wood along walls.
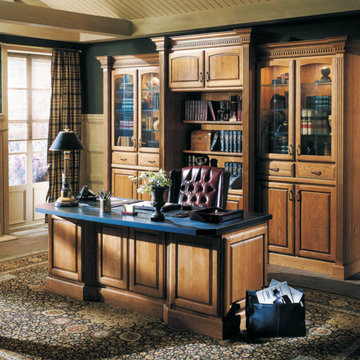
Ispirazione per uno studio classico di medie dimensioni con libreria, pareti blu, pavimento in mattoni, camino classico, cornice del camino in intonaco, scrivania autoportante e pavimento beige
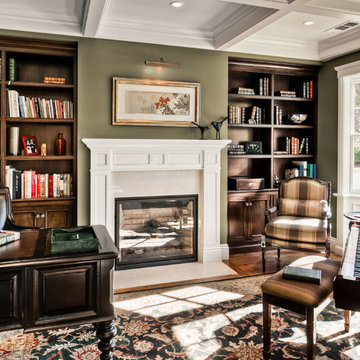
Idee per un ufficio classico di medie dimensioni con pareti verdi, parquet scuro, camino classico, cornice del camino in intonaco e scrivania autoportante
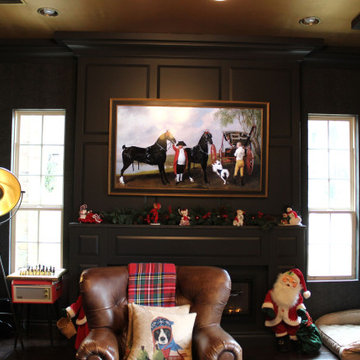
Custom fireplace
Esempio di uno studio stile americano di medie dimensioni con libreria, pareti nere, parquet scuro, camino lineare Ribbon, cornice del camino in intonaco, scrivania incassata, pavimento marrone, soffitto a cassettoni e boiserie
Esempio di uno studio stile americano di medie dimensioni con libreria, pareti nere, parquet scuro, camino lineare Ribbon, cornice del camino in intonaco, scrivania incassata, pavimento marrone, soffitto a cassettoni e boiserie

Warm and inviting this new construction home, by New Orleans Architect Al Jones, and interior design by Bradshaw Designs, lives as if it's been there for decades. Charming details provide a rich patina. The old Chicago brick walls, the white slurried brick walls, old ceiling beams, and deep green paint colors, all add up to a house filled with comfort and charm for this dear family.
Lead Designer: Crystal Romero; Designer: Morgan McCabe; Photographer: Stephen Karlisch; Photo Stylist: Melanie McKinley.
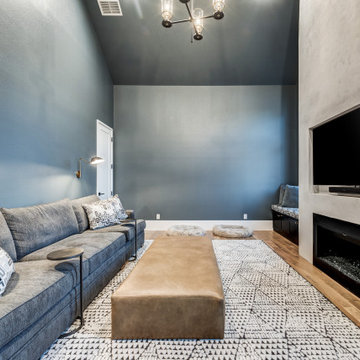
Idee per un grande studio moderno con libreria, pareti grigie, parquet chiaro, camino classico, cornice del camino in intonaco, scrivania incassata e pavimento marrone
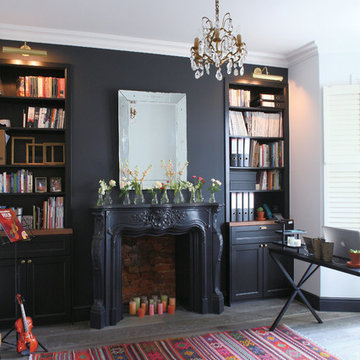
Photography: YAYOI
Foto di uno studio tradizionale con pareti nere, parquet scuro, camino classico, cornice del camino in intonaco, scrivania autoportante e pavimento nero
Foto di uno studio tradizionale con pareti nere, parquet scuro, camino classico, cornice del camino in intonaco, scrivania autoportante e pavimento nero
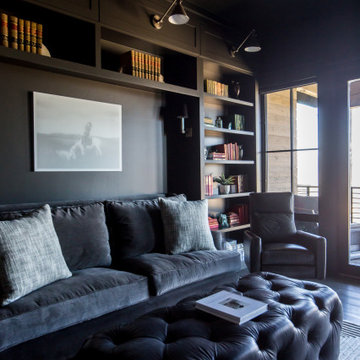
Home office with a access to the balcony and elegant outdoor seating. This richly colored space is equipped with ample built in storage, comfortable seating, and multiple levels of lighting. The fireplace and wall-mounted television marries the business with pleasure.
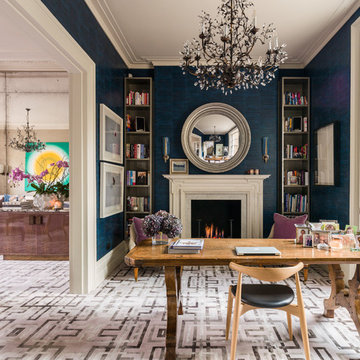
A Nash terraced house in Regent's Park, London. Interior design by Gaye Gardner. Photography by Adam Butler
Idee per un ufficio vittoriano di medie dimensioni con pareti blu, moquette, cornice del camino in intonaco, scrivania autoportante e camino classico
Idee per un ufficio vittoriano di medie dimensioni con pareti blu, moquette, cornice del camino in intonaco, scrivania autoportante e camino classico
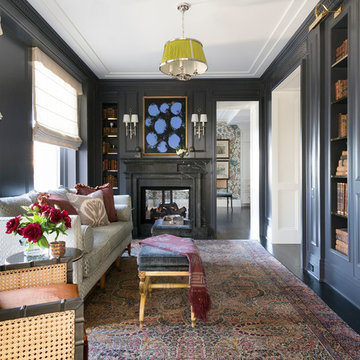
Immagine di un grande studio chic con libreria, pareti blu, parquet scuro, camino classico, cornice del camino in intonaco e pavimento marrone
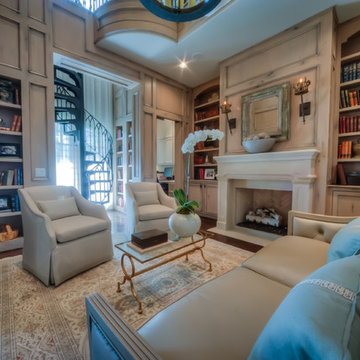
Authentic French Country Estate in one of Houston's most exclusive neighborhoods - Hunters Creek Village. Custom designed and fabricated iron railing featuring Gothic circles. Multistep hand applied alder wood along walls.
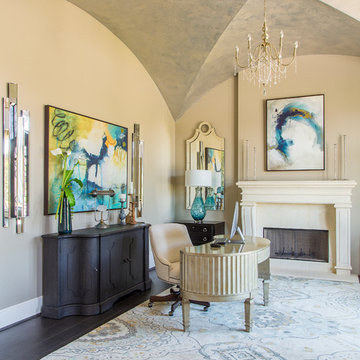
One of the first rooms you see through the front entry is this beautiful study mixed with traditional and contemporary furnishings. Brightly colored abstract artwork pops against the neutral walls and metallic groin vaulted ceiling.
Photographer: Daniel Angulo
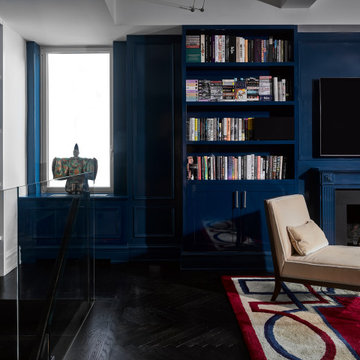
Foto di uno studio chic con libreria, pareti blu, parquet scuro, camino classico, cornice del camino in intonaco e pavimento marrone
Studio con cornice del camino in intonaco e cornice del camino in pietra ricostruita
2