Studio con camino sospeso e camino lineare Ribbon
Filtra anche per:
Budget
Ordina per:Popolari oggi
81 - 100 di 363 foto
1 di 3
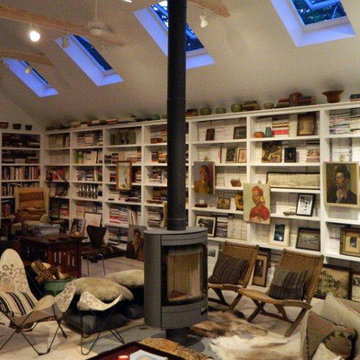
Nase Architects design for a Garage Excersise and Bath, with a Second Floor Artist Studio, to handle the clients library collection, allow operable sensor northern light skylights and a rotating fireplace cozy interior.
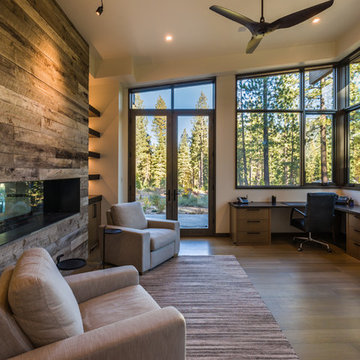
Hard not to want to spend time in the office when it's this special, with its large window walls and custom linear fireplace. Photo by Vance Fox
Foto di un grande studio contemporaneo con pareti bianche, parquet chiaro, camino lineare Ribbon, cornice del camino in legno, scrivania incassata e pavimento marrone
Foto di un grande studio contemporaneo con pareti bianche, parquet chiaro, camino lineare Ribbon, cornice del camino in legno, scrivania incassata e pavimento marrone
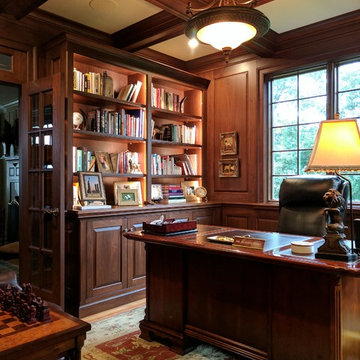
Foto di uno studio chic di medie dimensioni con pareti marroni, pavimento in legno massello medio, camino lineare Ribbon, scrivania autoportante e pavimento marrone
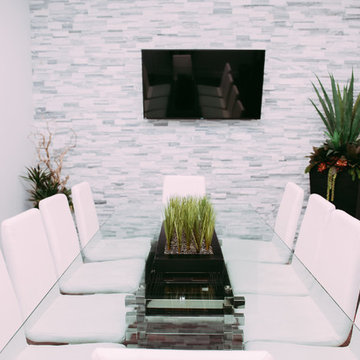
This beautiful office space was renovated to create a warm, modern, and sleek environment. The colour palette used here is black and white with accents of red. Another was accents were applied is by the artificial plants. These plants give life to the space and compliment the present colour scheme. Polished surfaces and finishes were used to create a modern, sleek look.
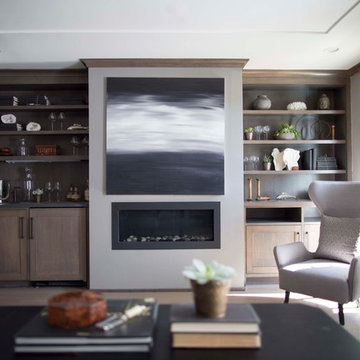
Ispirazione per un ufficio chic di medie dimensioni con pareti grigie, parquet chiaro, camino lineare Ribbon, cornice del camino in cemento e scrivania autoportante
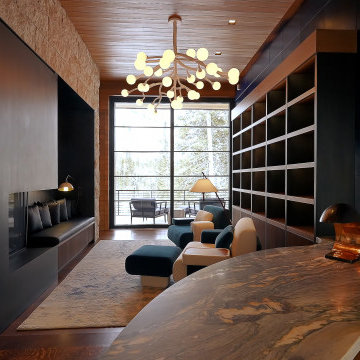
Even this cozy office den gets a view with access to the balcony for breaks between work or reading.
Custom windows, doors, and hardware designed and furnished by Thermally Broken Steel USA.
Other sources:
Custom wall panels: Newell Design Studios.
Chandelier: Bourgeois Boheme Atelier.
Chairs: Charles Kalpakian.
Lamp: Christopher Kreiling via Blackman Cruz.
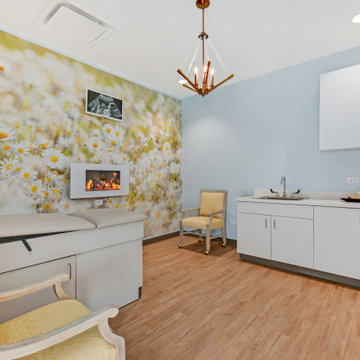
Commercial Interior Design By- Dawn D Totty Interior Designs
Idee per uno studio tradizionale di medie dimensioni con pareti blu, parquet chiaro, camino sospeso e pavimento beige
Idee per uno studio tradizionale di medie dimensioni con pareti blu, parquet chiaro, camino sospeso e pavimento beige
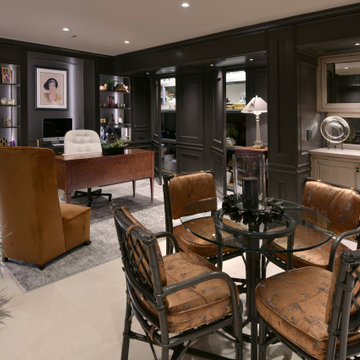
Idee per un atelier tradizionale di medie dimensioni con pareti nere, pavimento in travertino, camino lineare Ribbon, cornice del camino in pietra, scrivania autoportante, pavimento beige e pannellatura
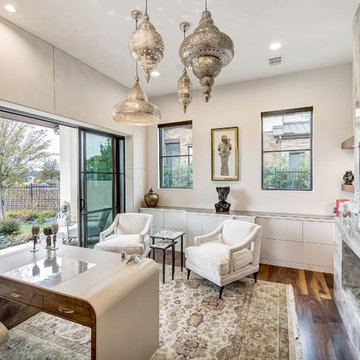
Moroccan inspired office. Beautiful slab fireplace anchors this space. Custom made leather desk, custom chairs, agate tables, and Moroccan lantern lights finish out the space.
Charles Lauersdorf
Realty Pro Shots
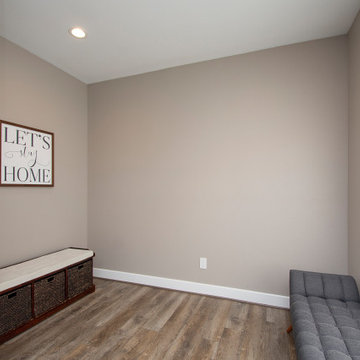
Our clients wanted to increase the size of their kitchen, which was small, in comparison to the overall size of the home. They wanted a more open livable space for the family to be able to hang out downstairs. They wanted to remove the walls downstairs in the front formal living and den making them a new large den/entering room. They also wanted to remove the powder and laundry room from the center of the kitchen, giving them more functional space in the kitchen that was completely opened up to their den. The addition was planned to be one story with a bedroom/game room (flex space), laundry room, bathroom (to serve as the on-suite to the bedroom and pool bath), and storage closet. They also wanted a larger sliding door leading out to the pool.
We demoed the entire kitchen, including the laundry room and powder bath that were in the center! The wall between the den and formal living was removed, completely opening up that space to the entry of the house. A small space was separated out from the main den area, creating a flex space for them to become a home office, sitting area, or reading nook. A beautiful fireplace was added, surrounded with slate ledger, flanked with built-in bookcases creating a focal point to the den. Behind this main open living area, is the addition. When the addition is not being utilized as a guest room, it serves as a game room for their two young boys. There is a large closet in there great for toys or additional storage. A full bath was added, which is connected to the bedroom, but also opens to the hallway so that it can be used for the pool bath.
The new laundry room is a dream come true! Not only does it have room for cabinets, but it also has space for a much-needed extra refrigerator. There is also a closet inside the laundry room for additional storage. This first-floor addition has greatly enhanced the functionality of this family’s daily lives. Previously, there was essentially only one small space for them to hang out downstairs, making it impossible for more than one conversation to be had. Now, the kids can be playing air hockey, video games, or roughhousing in the game room, while the adults can be enjoying TV in the den or cooking in the kitchen, without interruption! While living through a remodel might not be easy, the outcome definitely outweighs the struggles throughout the process.
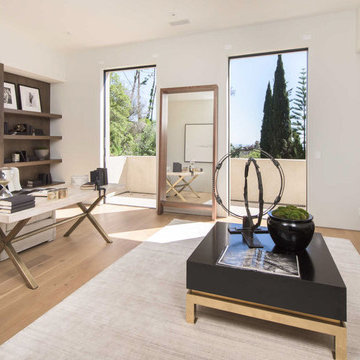
Foto di un ufficio contemporaneo con pareti bianche, parquet chiaro, camino lineare Ribbon, cornice del camino in pietra, scrivania autoportante e pavimento beige
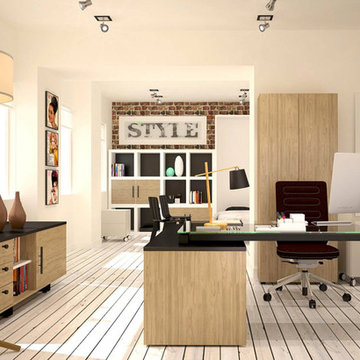
Idee per un grande studio tradizionale con pareti bianche, camino lineare Ribbon e scrivania autoportante
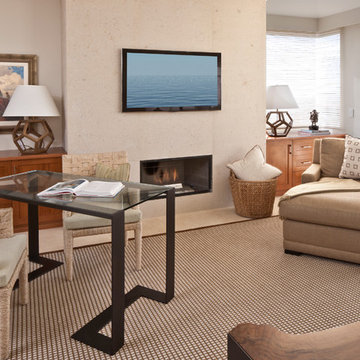
Photography by: Grey Crawford
Immagine di uno studio minimal con pareti beige, camino lineare Ribbon e scrivania autoportante
Immagine di uno studio minimal con pareti beige, camino lineare Ribbon e scrivania autoportante
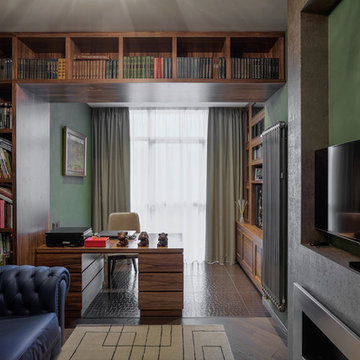
Волокитин Сергей
Foto di un ufficio design con pareti verdi, camino lineare Ribbon, cornice del camino in metallo e scrivania autoportante
Foto di un ufficio design con pareti verdi, camino lineare Ribbon, cornice del camino in metallo e scrivania autoportante
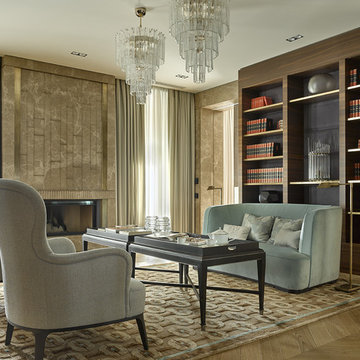
Сергей Ананьев
Foto di uno studio tradizionale con libreria, parquet chiaro e camino lineare Ribbon
Foto di uno studio tradizionale con libreria, parquet chiaro e camino lineare Ribbon
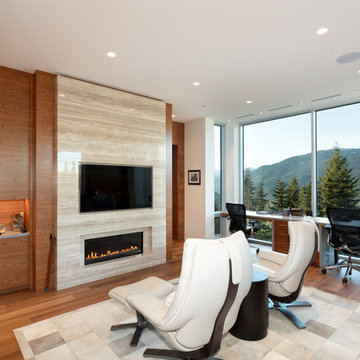
Custom built grain matched wall panelling
Ispirazione per un grande atelier design con parquet chiaro, camino lineare Ribbon, cornice del camino in pietra, scrivania autoportante e pavimento marrone
Ispirazione per un grande atelier design con parquet chiaro, camino lineare Ribbon, cornice del camino in pietra, scrivania autoportante e pavimento marrone
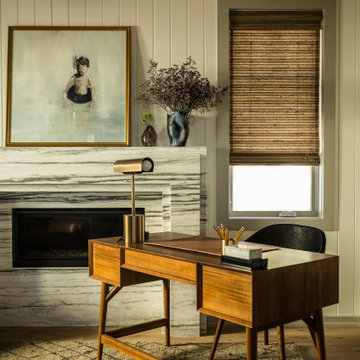
Esempio di un ufficio stile marino con pareti bianche, camino lineare Ribbon, cornice del camino in pietra, scrivania autoportante, travi a vista e pareti in perlinato
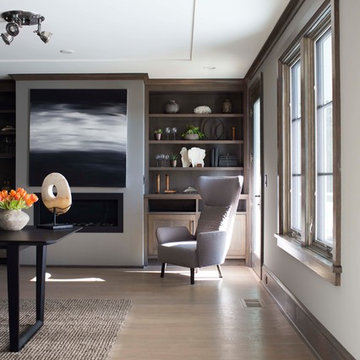
Ispirazione per un ufficio tradizionale di medie dimensioni con pareti grigie, parquet chiaro, camino lineare Ribbon, cornice del camino in cemento e scrivania autoportante
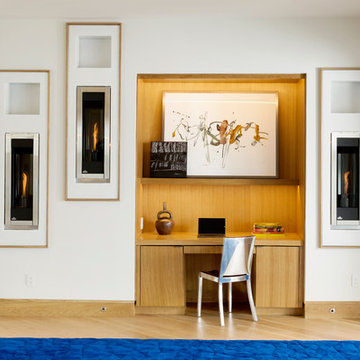
Idee per un piccolo ufficio minimal con pareti bianche, parquet chiaro, scrivania incassata, camino lineare Ribbon e cornice del camino in metallo
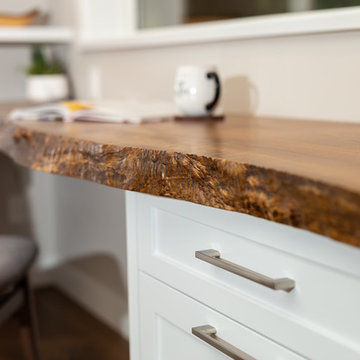
My House Design/Build Team | www.myhousedesignbuild.com | 604-694-6873 | Duy Nguyen Photography ----- This once dark, enclosed main floor living space has been transformed into an open concept, bright and airy interior that brings the outdoors in. We built a 10’ x 23’ addition out the back of the home that is finished in glass and glu-lam. The glass ceiling combined with new large windows allows an ample amount of natural light to flow through the transformed space highlighting an inviting atmosphere even during Vancouver’s rainy season. The crisp white cabinetry truly helped brighten this space, however we still wanted to keep rich natural wood tone and textures in this home to reference the North Vancouver landscape. A seamless transition from interior to exterior is highlighted by the textured, multi-tone oak floors, dark stained glu-lam beams as well as the character in the live edge shelves and desktop.
Studio con camino sospeso e camino lineare Ribbon
5