Studio con camino classico
Filtra anche per:
Budget
Ordina per:Popolari oggi
61 - 80 di 118 foto
1 di 3
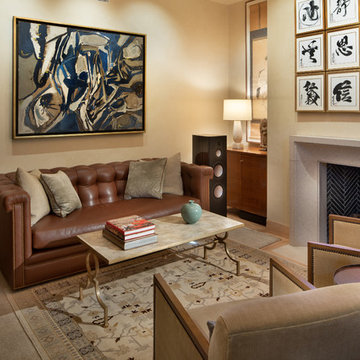
©Morgan Howarth
Foto di un ufficio minimal con camino classico e cornice del camino in pietra
Foto di un ufficio minimal con camino classico e cornice del camino in pietra
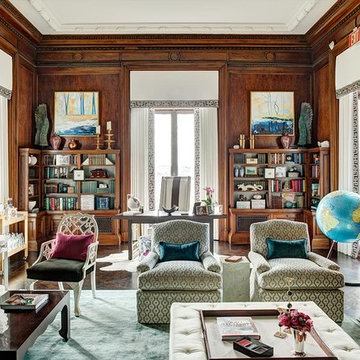
Since the room was so large, we decided to break it down into sections. The center of the room was dedicated to conversations, entertaining and comfort. We included lots of plush seating, a coffee table and loads of interesting objects to look at and touch such as a standing acrylic globe.
Find The House Candy:
- A Desk Chair Upholstered with a Bold Center Stripe
- Wings subtly Play in the Corner of the Room
- Crisp Linen Window Treatments with Geometric Trim
- A Traditional Globe
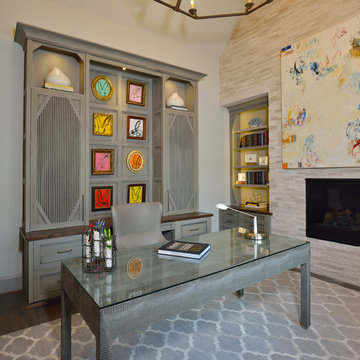
Miro Dvorscak
Peterson Homebuilders, Inc.
CLR Design Services, Inc
Immagine di un grande ufficio classico con pareti grigie, parquet scuro, camino classico, cornice del camino in pietra, scrivania autoportante e pavimento grigio
Immagine di un grande ufficio classico con pareti grigie, parquet scuro, camino classico, cornice del camino in pietra, scrivania autoportante e pavimento grigio
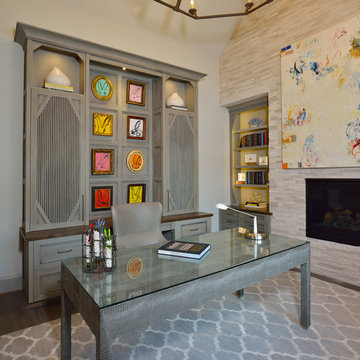
DM Photography
Ispirazione per un ufficio tradizionale di medie dimensioni con pareti grigie, pavimento in legno massello medio, camino classico, cornice del camino in pietra, scrivania autoportante e pavimento grigio
Ispirazione per un ufficio tradizionale di medie dimensioni con pareti grigie, pavimento in legno massello medio, camino classico, cornice del camino in pietra, scrivania autoportante e pavimento grigio
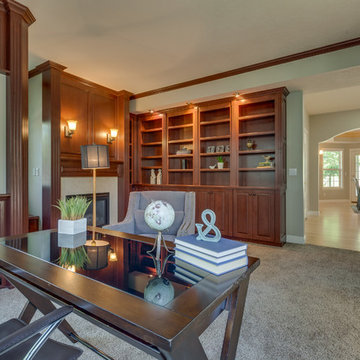
updated carpet, hardware and light fixtures for an affordable update
Idee per un grande ufficio classico con pareti grigie, moquette, camino classico, cornice del camino piastrellata e scrivania autoportante
Idee per un grande ufficio classico con pareti grigie, moquette, camino classico, cornice del camino piastrellata e scrivania autoportante
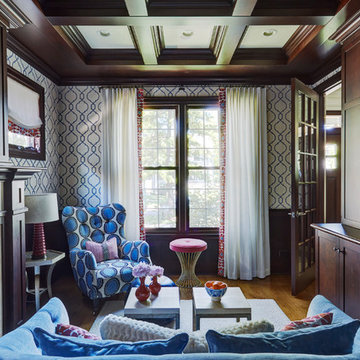
The mom of this family with three young boys wanted a space of her own. Requesting a cozy reading chair as well as seating to entertain a few friends, we repurposed this former office and created an inviting, usable space.
Previously, the room felt very heavy and dark with all the wood paneling and cabinetry. Using wallpaper, a light area rug, white window coverings as well as brightly upholstered furniture pieces, we lightened up the space.
The comfortable reading chair was the jumping off point for this room. The chair fabric was the perfect mix of blues, tying in the deep blue walls of the dining room across the hall.
The drapery features hand blocked fabric that is used as a leading edge trim on solid curtain panels and Roman shades as well as decorative pillows for the loveseat. This little punch of color goes a long way. The reds and oranges in this fabric is picked up in the accessories. Chinese ceramic pottery brings the blues and whites together. Most of the accessories are vintage.
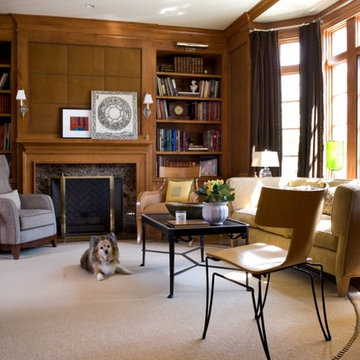
Study/Library/Office
Idee per uno studio design con parquet scuro e camino classico
Idee per uno studio design con parquet scuro e camino classico
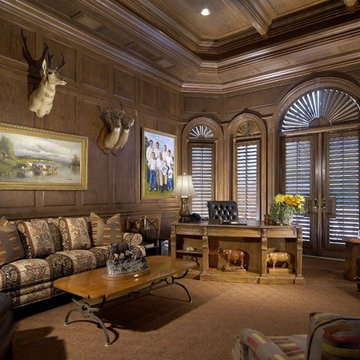
This study is really unique! Made entirely of wormy chestnut, this wainscot covers everything but the floors! The ceiling has a tray effect, paneled on the bottom and stepping up a foot or so to the paneled ceiling with beams and crown by Banner's Cabinets. The arched window casing with keys is also by Banner's and dictates some radius-shaped panels in the wainscoting.
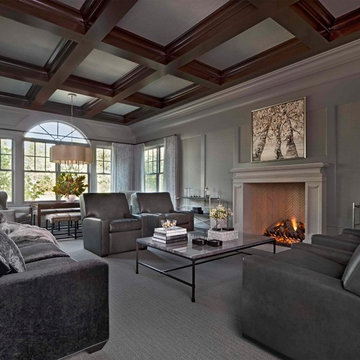
Photo by Beth Singer
Idee per uno studio chic con libreria, pareti grigie, moquette, camino classico e cornice del camino in pietra
Idee per uno studio chic con libreria, pareti grigie, moquette, camino classico e cornice del camino in pietra
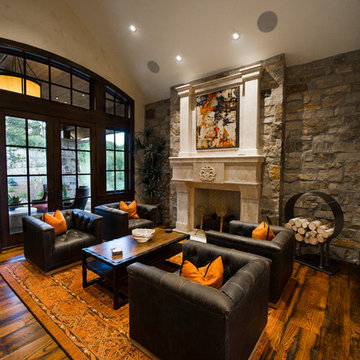
This exclusive guest home features excellent and easy to use technology throughout. The idea and purpose of this guesthouse is to host multiple charity events, sporting event parties, and family gatherings. The roughly 90-acre site has impressive views and is a one of a kind property in Colorado.
The project features incredible sounding audio and 4k video distributed throughout (inside and outside). There is centralized lighting control both indoors and outdoors, an enterprise Wi-Fi network, HD surveillance, and a state of the art Crestron control system utilizing iPads and in-wall touch panels. Some of the special features of the facility is a powerful and sophisticated QSC Line Array audio system in the Great Hall, Sony and Crestron 4k Video throughout, a large outdoor audio system featuring in ground hidden subwoofers by Sonance surrounding the pool, and smart LED lighting inside the gorgeous infinity pool.
J Gramling Photos
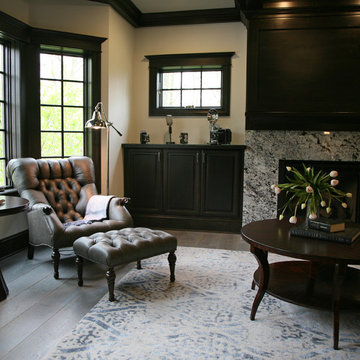
A rich and contrast friendly library is right off the front foyer. The marble slab fireplace makes winters welcoming, and the window bay just adds to the character. All custom cabinetery and millwork take this room over the top.
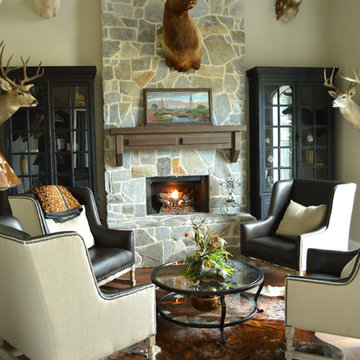
Ooh's & Aah's Interiors
Foto di uno studio american style di medie dimensioni con parquet scuro, camino classico e cornice del camino in pietra
Foto di uno studio american style di medie dimensioni con parquet scuro, camino classico e cornice del camino in pietra
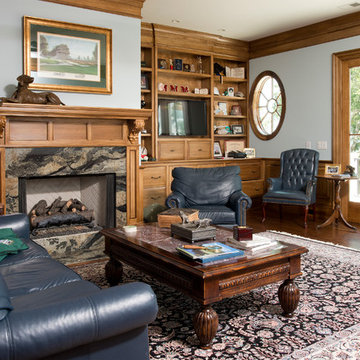
Foto di un ampio ufficio chic con pareti blu, pavimento in legno massello medio, camino classico e scrivania autoportante
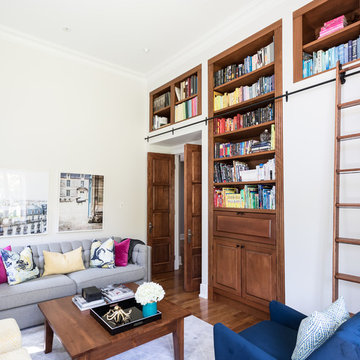
Immagine di uno studio tradizionale con libreria, camino classico, cornice del camino in mattoni e scrivania autoportante
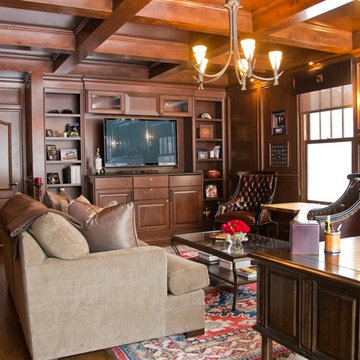
Foto di un grande ufficio chic con pareti marroni, pavimento in legno massello medio, camino classico e scrivania autoportante
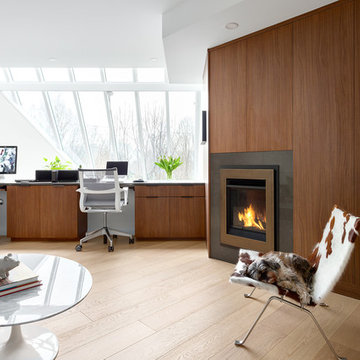
Idee per un grande ufficio contemporaneo con pareti bianche, parquet chiaro, camino classico, cornice del camino piastrellata, scrivania incassata e pavimento marrone
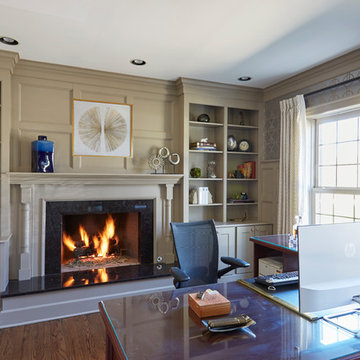
Ispirazione per un ufficio contemporaneo di medie dimensioni con pareti grigie, pavimento in legno massello medio, camino classico, cornice del camino in pietra, scrivania autoportante e pavimento marrone
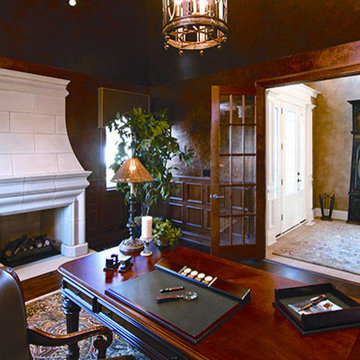
Foto di un grande ufficio chic con pareti marroni, parquet scuro, camino classico, cornice del camino in pietra e scrivania autoportante
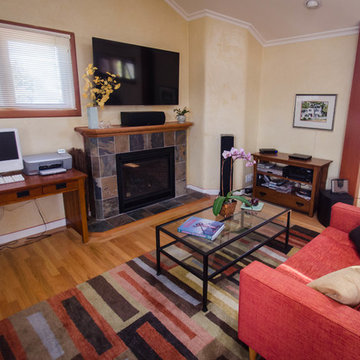
Ispirazione per un grande studio design con pareti gialle, pavimento in legno massello medio, camino classico, cornice del camino piastrellata e scrivania autoportante
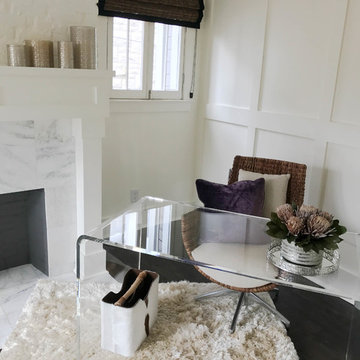
Esempio di uno studio tradizionale di medie dimensioni con camino classico, cornice del camino in pietra, scrivania autoportante, parquet scuro e pareti bianche
Studio con camino classico
4