Studio con camino classico
Filtra anche per:
Budget
Ordina per:Popolari oggi
21 - 40 di 3.373 foto
1 di 3
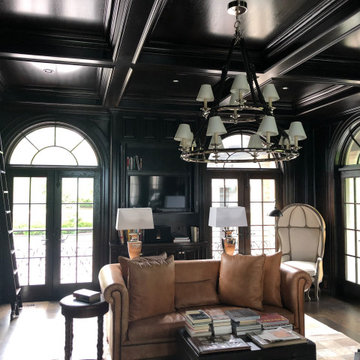
Immagine di un ampio studio tradizionale con libreria, pareti marroni, parquet scuro, camino classico, cornice del camino in legno, scrivania autoportante e pavimento marrone
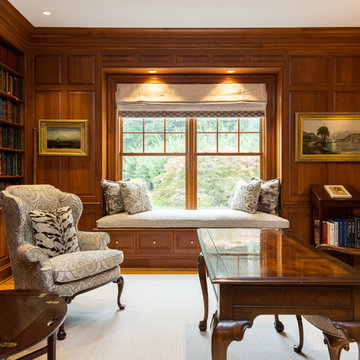
Foto di uno studio chic di medie dimensioni con libreria, pareti marroni, parquet scuro, camino classico, cornice del camino in legno, scrivania autoportante e pavimento marrone

Ryan Garvin
Foto di un ufficio minimal con pareti grigie, moquette, camino classico, cornice del camino in pietra, scrivania autoportante e pavimento viola
Foto di un ufficio minimal con pareti grigie, moquette, camino classico, cornice del camino in pietra, scrivania autoportante e pavimento viola
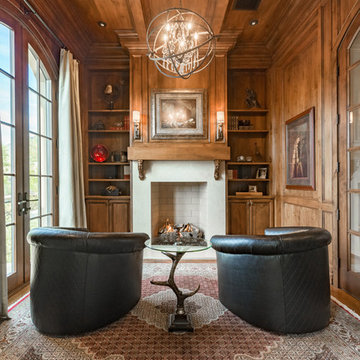
Brian Dunham Photography brdunham.com
Ispirazione per un ufficio classico di medie dimensioni con camino classico, pareti marroni, pavimento in legno massello medio, cornice del camino in cemento, scrivania autoportante e pavimento marrone
Ispirazione per un ufficio classico di medie dimensioni con camino classico, pareti marroni, pavimento in legno massello medio, cornice del camino in cemento, scrivania autoportante e pavimento marrone
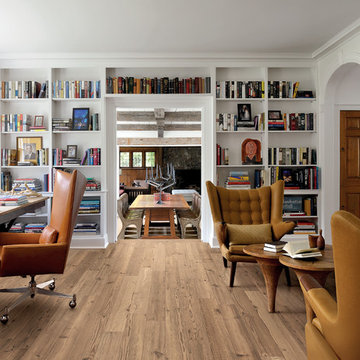
Immagine di uno studio chic con pareti bianche, parquet chiaro, camino classico, scrivania autoportante, libreria e cornice del camino in pietra
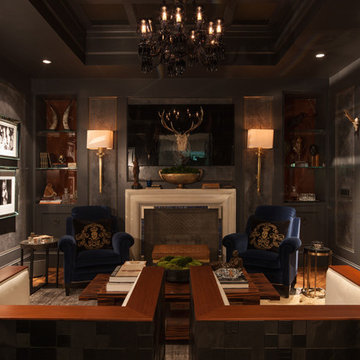
Idee per un ufficio chic di medie dimensioni con scrivania autoportante, pareti grigie, parquet scuro, camino classico e cornice del camino in pietra
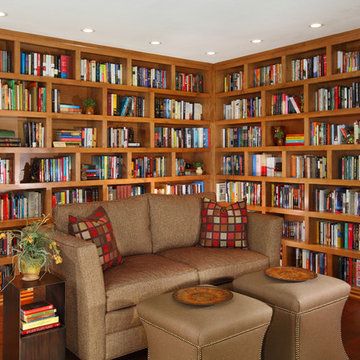
Charles Metivier Photography
Esempio di uno studio stile americano di medie dimensioni con libreria, pareti marroni, parquet scuro, pavimento marrone, camino classico e cornice del camino piastrellata
Esempio di uno studio stile americano di medie dimensioni con libreria, pareti marroni, parquet scuro, pavimento marrone, camino classico e cornice del camino piastrellata
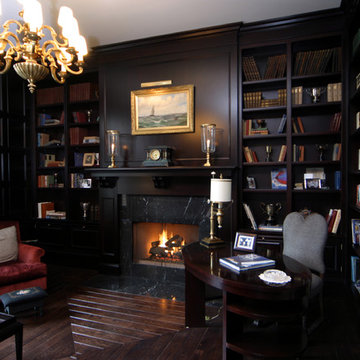
This custom built-in library that doubles as a home office becomes an intimate space with the use of rich dark woods and gold accents. Wood floors thoughtfully laid bring attention to the marble encased fireplace.
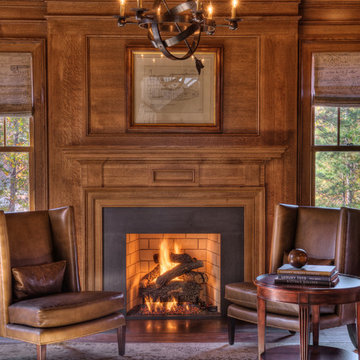
Library - study with coiffered ceiling and detailed trim and fireplace
Immagine di uno studio classico con cornice del camino in cemento e camino classico
Immagine di uno studio classico con cornice del camino in cemento e camino classico
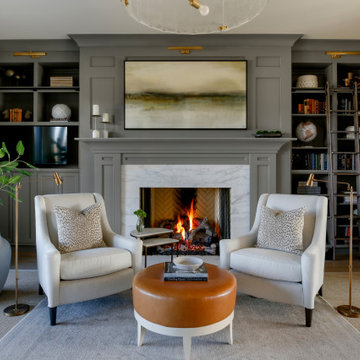
Foto di un grande ufficio country con pareti grigie, pavimento in legno massello medio, camino classico, cornice del camino in pietra, scrivania incassata e pavimento marrone

Comfortable Study with built-in shelving, decorative dentil crown molding and volume ceiling with truss beams.
Immagine di un grande studio chic con libreria, pareti grigie, pavimento in legno massello medio, camino classico, cornice del camino in pietra, scrivania autoportante, pavimento marrone e soffitto a volta
Immagine di un grande studio chic con libreria, pareti grigie, pavimento in legno massello medio, camino classico, cornice del camino in pietra, scrivania autoportante, pavimento marrone e soffitto a volta

Our busy young homeowners were looking to move back to Indianapolis and considered building new, but they fell in love with the great bones of this Coppergate home. The home reflected different times and different lifestyles and had become poorly suited to contemporary living. We worked with Stacy Thompson of Compass Design for the design and finishing touches on this renovation. The makeover included improving the awkwardness of the front entrance into the dining room, lightening up the staircase with new spindles, treads and a brighter color scheme in the hall. New carpet and hardwoods throughout brought an enhanced consistency through the first floor. We were able to take two separate rooms and create one large sunroom with walls of windows and beautiful natural light to abound, with a custom designed fireplace. The downstairs powder received a much-needed makeover incorporating elegant transitional plumbing and lighting fixtures. In addition, we did a complete top-to-bottom makeover of the kitchen, including custom cabinetry, new appliances and plumbing and lighting fixtures. Soft gray tile and modern quartz countertops bring a clean, bright space for this family to enjoy. This delightful home, with its clean spaces and durable surfaces is a textbook example of how to take a solid but dull abode and turn it into a dream home for a young family.
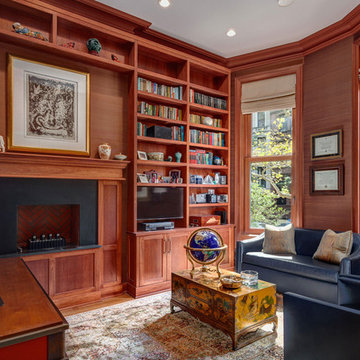
Simulated double hung windows.
Idee per un grande ufficio chic con pareti marroni, parquet chiaro, camino classico, cornice del camino piastrellata, scrivania autoportante e pavimento beige
Idee per un grande ufficio chic con pareti marroni, parquet chiaro, camino classico, cornice del camino piastrellata, scrivania autoportante e pavimento beige
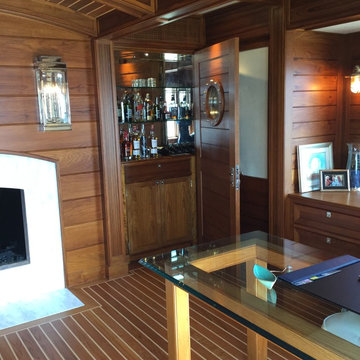
This workout room makeover became man-cave/office/study/ captains quarters! Complete with private bar, TV, fireplace and commanding views of lake, patio, and now the east side yard. Meticulous thought went into every detail.
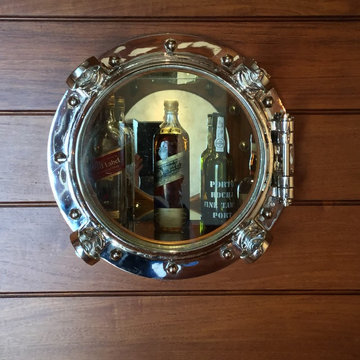
This workout room makeover became man-cave/office/study/ captains quarters! Complete with private bar, TV, fireplace and commanding views of lake, patio, and now the east side yard. Meticulous thought went into every detail.

Idee per un ampio ufficio contemporaneo con pareti blu, pavimento in legno massello medio, camino classico, cornice del camino in pietra, scrivania autoportante e pavimento marrone

Immagine di un ufficio eclettico con pareti grigie, parquet chiaro, camino classico, cornice del camino in mattoni, scrivania autoportante e pavimento beige
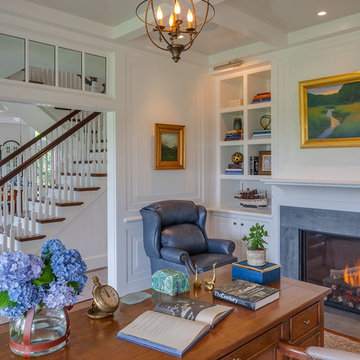
Custom coastal home on Cape Cod by Polhemus Savery DaSilva Architects Builders.
2018 BRICC AWARD (GOLD)
2018 PRISM AWARD (GOLD) //
Scope Of Work: Architecture, Construction //
Living Space: 7,005ft²
Photography: Brian Vanden Brink //
sitting room and fireplace.

New mahogany library. The fluted Corinthian pilasters and cornice were designed to match the existing front door surround. A 13" thick brick bearing wall was removed in order to recess the bookcase. The size and placement of the bookshelves spring from the exterior windows on the opposite wall, and the pilaster/ coffer ceiling design was used to tie the room together.
Mako Builders and Clark Robins Design/ Build
Trademark Woodworking
Sheila Gunst- design consultant
Photography by Ansel Olson
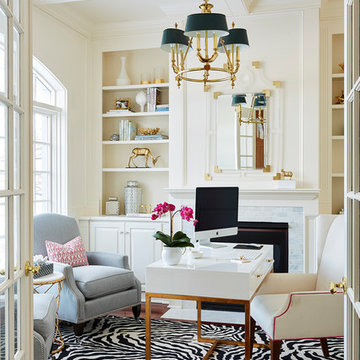
Alyssa Lee Photography
Immagine di uno studio classico con pareti beige, parquet scuro, camino classico, cornice del camino in legno e scrivania autoportante
Immagine di uno studio classico con pareti beige, parquet scuro, camino classico, cornice del camino in legno e scrivania autoportante
Studio con camino classico
2