Studio con camino classico e travi a vista
Filtra anche per:
Budget
Ordina per:Popolari oggi
1 - 20 di 62 foto
1 di 3

The need for a productive and comfortable space was the motive for the study design. A culmination of ideas supports daily routines from the computer desk for correspondence, the worktable to review documents, or the sofa to read reports. The wood mantel creates the base for the art niche, which provides a space for one homeowner’s taste in modern art to be expressed. Horizontal wood elements are stained for layered warmth from the floor, wood tops, mantel, and ceiling beams. The walls are covered in a natural paper weave with a green tone that is pulled to the built-ins flanking the marble fireplace for a happier work environment. Connections to the outside are a welcome relief to enjoy views to the front, or pass through the doors to the private outdoor patio at the back of the home. The ceiling light fixture has linen panels as a tie to personal ship artwork displayed in the office.

Warm and inviting this new construction home, by New Orleans Architect Al Jones, and interior design by Bradshaw Designs, lives as if it's been there for decades. Charming details provide a rich patina. The old Chicago brick walls, the white slurried brick walls, old ceiling beams, and deep green paint colors, all add up to a house filled with comfort and charm for this dear family.
Lead Designer: Crystal Romero; Designer: Morgan McCabe; Photographer: Stephen Karlisch; Photo Stylist: Melanie McKinley.
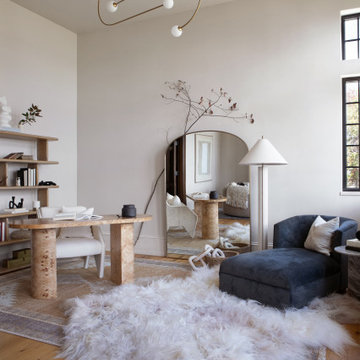
This office was designed for a creative professional. The desk and chair are situated to absorb breathtaking views of the lake, and modern light fixtures, sculptural desk and chair, and a minimal but dramatic full-length floor mirror all set the stage for inspiration, creativity, and productivity. A chaise lounge, and shelving for books and papers provide functionality as well as opportunity for relaxation.
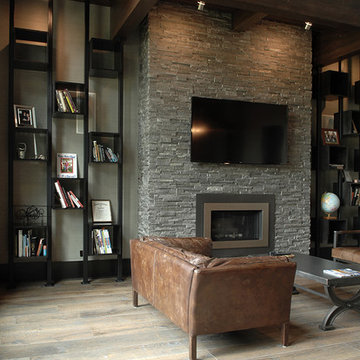
Industrial, Zen and craftsman influences harmoniously come together in one jaw-dropping design. Windows and galleries let natural light saturate the open space and highlight rustic wide-plank floors. Floor: 9-1/2” wide-plank Vintage French Oak Rustic Character Victorian Collection hand scraped pillowed edge color Komaco Satin Hardwax Oil. For more information please email us at: sales@signaturehardwoods.com
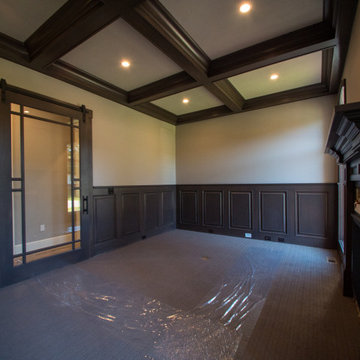
Custom barn door and wood paneling in this sophisticated home office. Complete with gas fireplace!
Idee per un ufficio tradizionale con moquette, camino classico, cornice del camino in legno, travi a vista e pannellatura
Idee per un ufficio tradizionale con moquette, camino classico, cornice del camino in legno, travi a vista e pannellatura
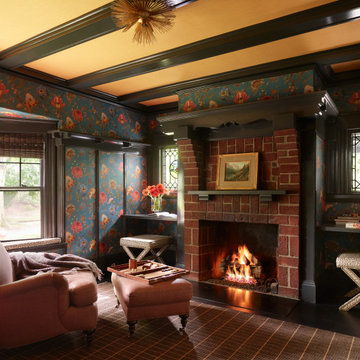
Immagine di un ufficio di medie dimensioni con pareti multicolore, parquet scuro, camino classico, cornice del camino in mattoni, scrivania incassata, pavimento nero, travi a vista e carta da parati

Immagine di una grande stanza da lavoro tradizionale con pareti beige, parquet chiaro, camino classico, cornice del camino in metallo, scrivania autoportante, pavimento beige e travi a vista
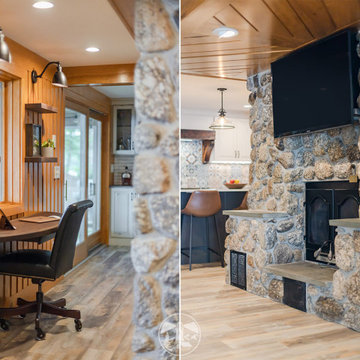
What was once a narrow, dark hallway, used for the family’s beverage center, is now a custom office nook. We removed the small window and replaced it with a larger one. This created a beautifully lit space with amazing views of Lake Winnisquam.
The desk area is designed with a custom built, floating Walnut desk. On the wall above are accompanying floating walnut shelves.
Also featured is the family built stone fireplace. The entire first floor renovation was designed and built around this key feature.
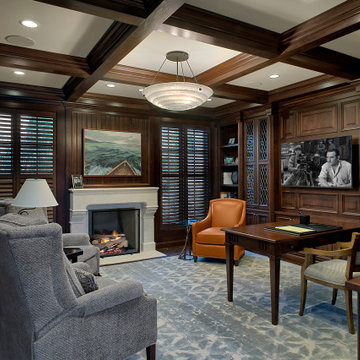
Esempio di un grande ufficio con pareti marroni, parquet scuro, camino classico, cornice del camino in pietra, scrivania incassata, pavimento marrone, travi a vista e pannellatura
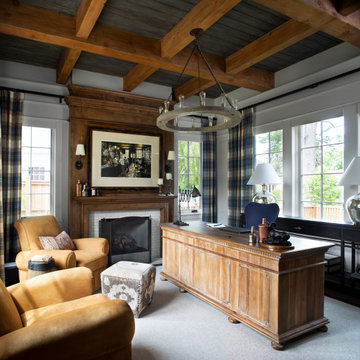
Ispirazione per uno studio classico con camino classico, cornice del camino piastrellata e travi a vista
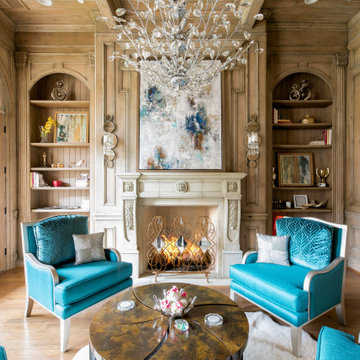
Library
Idee per un grande studio mediterraneo con libreria, pareti marroni, pavimento in legno massello medio, camino classico, cornice del camino in pietra, pavimento marrone, travi a vista e pareti in legno
Idee per un grande studio mediterraneo con libreria, pareti marroni, pavimento in legno massello medio, camino classico, cornice del camino in pietra, pavimento marrone, travi a vista e pareti in legno
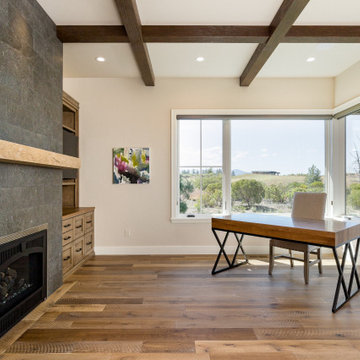
The home's office isn't quite complete with furniture on the way. The built in cabinets on either side of the fireplace provide for their office needs. .
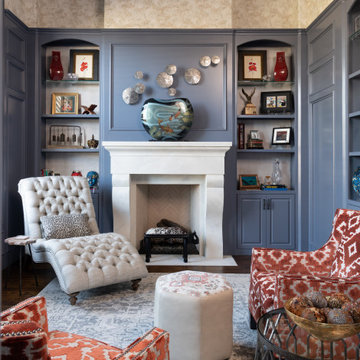
This study is playful, multi-functional, and eclectic in design. The custom-painted built-ins complement the orange patterned accent chairs and jolt color into the space. The furnishings and accessories play off one another and allow for a lot of patterns and textures. Visit our interior designers & home designer Dallas website for more details >>> https://dkorhome.com/project/modern-asian-inspired-interior-design/
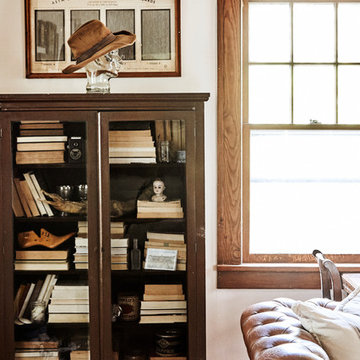
Photography: Jenna Peffley
Interior Design: Hearth & Home Interiors
Immagine di uno studio country con pareti bianche, pavimento in legno massello medio, camino classico, cornice del camino in mattoni e travi a vista
Immagine di uno studio country con pareti bianche, pavimento in legno massello medio, camino classico, cornice del camino in mattoni e travi a vista
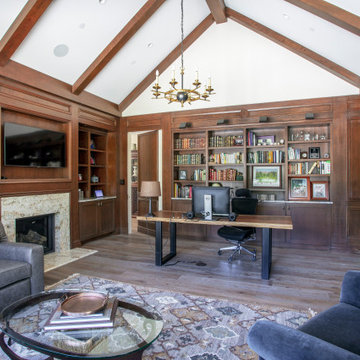
This beautifully paneled office has two hidden doors that blend into the wall paneling. Beautiful Custom Bookshelves and beautiful Box Beams, accented with a European Engineered Wood Floor
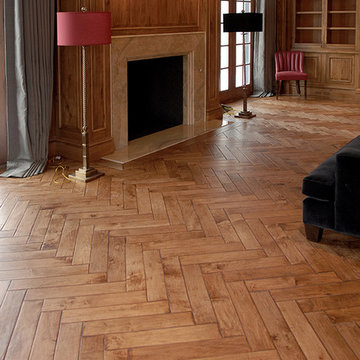
Opulent details elevate this suburban home into one that rivals the elegant French chateaus that inspired it. Floor: Variety of floor designs inspired by Villa La Cassinella on Lake Como, Italy. 6” wide-plank American Black Oak + Canadian Maple | 4” Canadian Maple Herringbone | custom parquet inlays | Prime Select | Victorian Collection hand scraped | pillowed edge | color Tolan | Satin Hardwax Oil. For more information please email us at: sales@signaturehardwoods.com
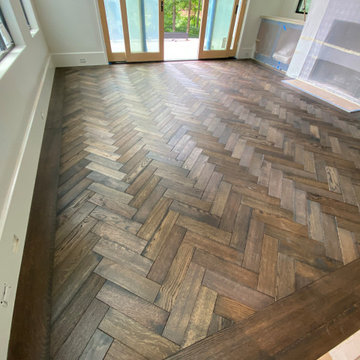
Herringbone pattern floors with perimeter border.
Idee per uno studio country di medie dimensioni con libreria, pareti bianche, parquet scuro, camino classico, cornice del camino in cemento, pavimento marrone e travi a vista
Idee per uno studio country di medie dimensioni con libreria, pareti bianche, parquet scuro, camino classico, cornice del camino in cemento, pavimento marrone e travi a vista
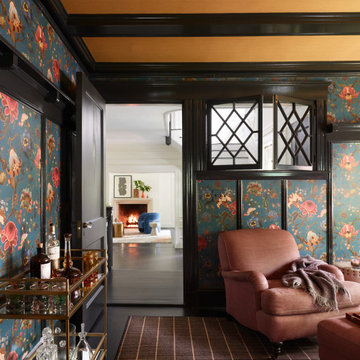
Foto di un ufficio di medie dimensioni con pareti multicolore, parquet scuro, camino classico, cornice del camino in mattoni, scrivania incassata, pavimento nero, travi a vista e carta da parati
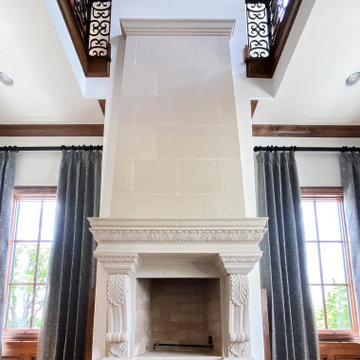
As you walk through the front doors of this Modern Day French Chateau, you are immediately greeted with fresh and airy spaces with vast hallways, tall ceilings, and windows. Specialty moldings and trim, along with the curated selections of luxury fabrics and custom furnishings, drapery, and beddings, create the perfect mixture of French elegance.
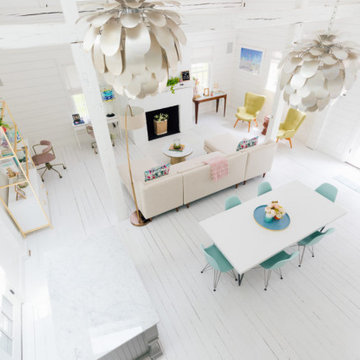
Photographs by Julia Dags | Copyright © 2019 Happily Eva After, Inc. All Rights Reserved.
Ispirazione per un grande atelier con pareti bianche, pavimento in legno verniciato, camino classico, cornice del camino in mattoni, pavimento bianco, travi a vista e pareti in perlinato
Ispirazione per un grande atelier con pareti bianche, pavimento in legno verniciato, camino classico, cornice del camino in mattoni, pavimento bianco, travi a vista e pareti in perlinato
Studio con camino classico e travi a vista
1