Studio con camino classico e pavimento marrone
Filtra anche per:
Budget
Ordina per:Popolari oggi
141 - 160 di 1.446 foto
1 di 3
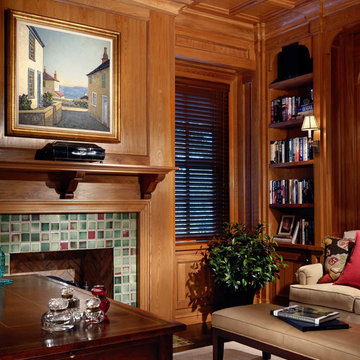
Esempio di un ufficio classico di medie dimensioni con pareti beige, parquet scuro, camino classico, cornice del camino piastrellata, scrivania autoportante e pavimento marrone

We were excited when the homeowners of this project approached us to help them with their whole house remodel as this is a historic preservation project. The historical society has approved this remodel. As part of that distinction we had to honor the original look of the home; keeping the façade updated but intact. For example the doors and windows are new but they were made as replicas to the originals. The homeowners were relocating from the Inland Empire to be closer to their daughter and grandchildren. One of their requests was additional living space. In order to achieve this we added a second story to the home while ensuring that it was in character with the original structure. The interior of the home is all new. It features all new plumbing, electrical and HVAC. Although the home is a Spanish Revival the homeowners style on the interior of the home is very traditional. The project features a home gym as it is important to the homeowners to stay healthy and fit. The kitchen / great room was designed so that the homewoners could spend time with their daughter and her children. The home features two master bedroom suites. One is upstairs and the other one is down stairs. The homeowners prefer to use the downstairs version as they are not forced to use the stairs. They have left the upstairs master suite as a guest suite.
Enjoy some of the before and after images of this project:
http://www.houzz.com/discussions/3549200/old-garage-office-turned-gym-in-los-angeles
http://www.houzz.com/discussions/3558821/la-face-lift-for-the-patio
http://www.houzz.com/discussions/3569717/la-kitchen-remodel
http://www.houzz.com/discussions/3579013/los-angeles-entry-hall
http://www.houzz.com/discussions/3592549/exterior-shots-of-a-whole-house-remodel-in-la
http://www.houzz.com/discussions/3607481/living-dining-rooms-become-a-library-and-formal-dining-room-in-la
http://www.houzz.com/discussions/3628842/bathroom-makeover-in-los-angeles-ca
http://www.houzz.com/discussions/3640770/sweet-dreams-la-bedroom-remodels
Exterior: Approved by the historical society as a Spanish Revival, the second story of this home was an addition. All of the windows and doors were replicated to match the original styling of the house. The roof is a combination of Gable and Hip and is made of red clay tile. The arched door and windows are typical of Spanish Revival. The home also features a Juliette Balcony and window.
Library / Living Room: The library offers Pocket Doors and custom bookcases.
Powder Room: This powder room has a black toilet and Herringbone travertine.
Kitchen: This kitchen was designed for someone who likes to cook! It features a Pot Filler, a peninsula and an island, a prep sink in the island, and cookbook storage on the end of the peninsula. The homeowners opted for a mix of stainless and paneled appliances. Although they have a formal dining room they wanted a casual breakfast area to enjoy informal meals with their grandchildren. The kitchen also utilizes a mix of recessed lighting and pendant lights. A wine refrigerator and outlets conveniently located on the island and around the backsplash are the modern updates that were important to the homeowners.
Master bath: The master bath enjoys both a soaking tub and a large shower with body sprayers and hand held. For privacy, the bidet was placed in a water closet next to the shower. There is plenty of counter space in this bathroom which even includes a makeup table.
Staircase: The staircase features a decorative niche
Upstairs master suite: The upstairs master suite features the Juliette balcony
Outside: Wanting to take advantage of southern California living the homeowners requested an outdoor kitchen complete with retractable awning. The fountain and lounging furniture keep it light.
Home gym: This gym comes completed with rubberized floor covering and dedicated bathroom. It also features its own HVAC system and wall mounted TV.

Builder: J. Peterson Homes
Interior Designer: Francesca Owens
Photographers: Ashley Avila Photography, Bill Hebert, & FulView
Capped by a picturesque double chimney and distinguished by its distinctive roof lines and patterned brick, stone and siding, Rookwood draws inspiration from Tudor and Shingle styles, two of the world’s most enduring architectural forms. Popular from about 1890 through 1940, Tudor is characterized by steeply pitched roofs, massive chimneys, tall narrow casement windows and decorative half-timbering. Shingle’s hallmarks include shingled walls, an asymmetrical façade, intersecting cross gables and extensive porches. A masterpiece of wood and stone, there is nothing ordinary about Rookwood, which combines the best of both worlds.
Once inside the foyer, the 3,500-square foot main level opens with a 27-foot central living room with natural fireplace. Nearby is a large kitchen featuring an extended island, hearth room and butler’s pantry with an adjacent formal dining space near the front of the house. Also featured is a sun room and spacious study, both perfect for relaxing, as well as two nearby garages that add up to almost 1,500 square foot of space. A large master suite with bath and walk-in closet which dominates the 2,700-square foot second level which also includes three additional family bedrooms, a convenient laundry and a flexible 580-square-foot bonus space. Downstairs, the lower level boasts approximately 1,000 more square feet of finished space, including a recreation room, guest suite and additional storage.
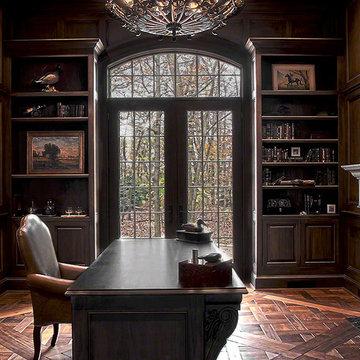
Idee per un grande ufficio stile rurale con pareti marroni, parquet scuro, camino classico, cornice del camino in pietra, scrivania autoportante e pavimento marrone

A luxe home office that is beautiful enough to be the first room you see when walking in this home, but functional enough to be a true working office.
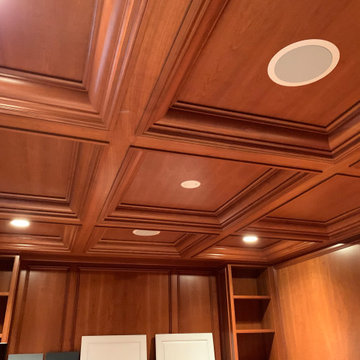
Beautiful office transformation. We changed the classic stained wood look to a new, upgraded and elegant Smoke Gray Satin finish from Benjamin Moore. What a difference. Client was very happy with and and we hope you enjoy it as well.
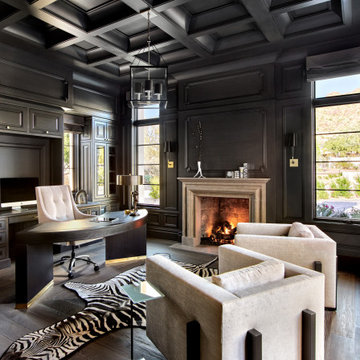
Ispirazione per uno studio mediterraneo con scrivania autoportante, pareti nere, parquet scuro, camino classico, pavimento marrone, soffitto a cassettoni e pannellatura
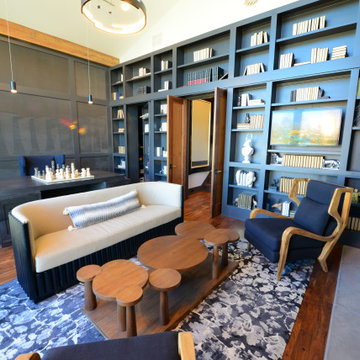
This Study/Library features a large fireplace with a carved mural surround. A wall of bookshelves makes quite the statement and has a secret panel that opens to another storage area. Suede covered walls complete the luxury of this space.
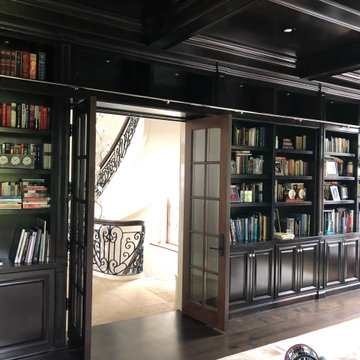
Esempio di un ampio studio chic con libreria, pareti marroni, parquet scuro, camino classico, cornice del camino in legno, scrivania autoportante e pavimento marrone
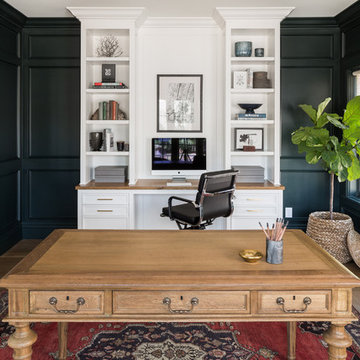
Idee per un ufficio country con pareti nere, pavimento in legno massello medio, camino classico, cornice del camino in pietra, scrivania incassata e pavimento marrone
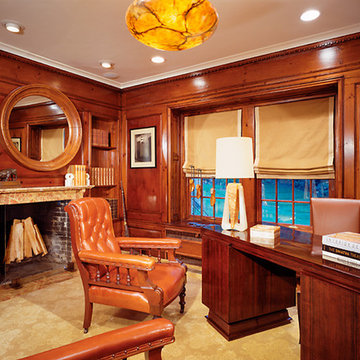
continued knotty pine paneling lines the entire home office created history and warmth from the early 20th century original architecture. a rose marble surrounds the fireplace and an oversized pine mirror tops the fireplace.

Client's home office/study. Madeline Weinrib rug.
Photos by David Duncan Livingston
Foto di un grande ufficio boho chic con camino classico, cornice del camino in cemento, scrivania autoportante, pareti beige, pavimento in legno massello medio e pavimento marrone
Foto di un grande ufficio boho chic con camino classico, cornice del camino in cemento, scrivania autoportante, pareti beige, pavimento in legno massello medio e pavimento marrone
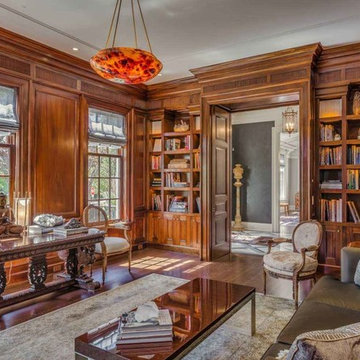
Bookcases, mahogany, pocket doors, wood paneling, Heintzman Sanborn
Idee per un grande studio classico con libreria, pareti marroni, parquet scuro, camino classico, cornice del camino in pietra, scrivania autoportante e pavimento marrone
Idee per un grande studio classico con libreria, pareti marroni, parquet scuro, camino classico, cornice del camino in pietra, scrivania autoportante e pavimento marrone
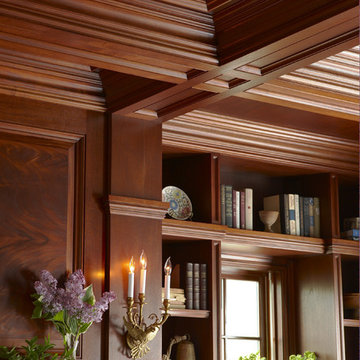
Idee per un ampio studio tradizionale con libreria, pareti marroni, parquet scuro, camino classico, cornice del camino in pietra e pavimento marrone
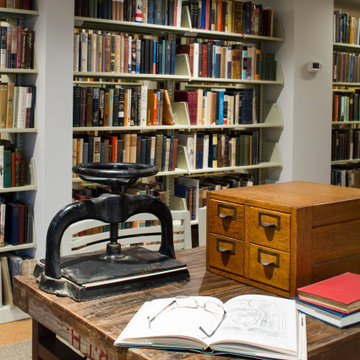
Private Home Library as part of a lower level living project
Foto di un grande studio moderno con libreria, pareti bianche, moquette, camino classico, scrivania autoportante, pavimento marrone e soffitto a cassettoni
Foto di un grande studio moderno con libreria, pareti bianche, moquette, camino classico, scrivania autoportante, pavimento marrone e soffitto a cassettoni

Comfortable Study with built-in shelving, decorative dentil crown molding and volume ceiling with truss beams.
Immagine di un grande studio chic con libreria, pareti grigie, pavimento in legno massello medio, camino classico, cornice del camino in pietra, scrivania autoportante, pavimento marrone e soffitto a volta
Immagine di un grande studio chic con libreria, pareti grigie, pavimento in legno massello medio, camino classico, cornice del camino in pietra, scrivania autoportante, pavimento marrone e soffitto a volta

Ispirazione per un ufficio tradizionale di medie dimensioni con pareti verdi, pavimento in legno massello medio, camino classico, cornice del camino in pietra, scrivania autoportante, pavimento marrone, soffitto a volta e pannellatura
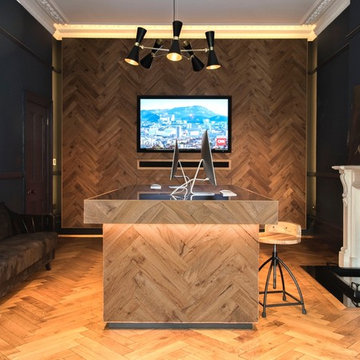
Steph Murray
Immagine di un ufficio bohémian di medie dimensioni con pareti blu, pavimento in legno massello medio, camino classico, cornice del camino in pietra, scrivania autoportante e pavimento marrone
Immagine di un ufficio bohémian di medie dimensioni con pareti blu, pavimento in legno massello medio, camino classico, cornice del camino in pietra, scrivania autoportante e pavimento marrone
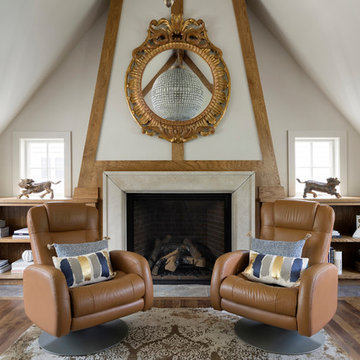
Immagine di uno studio country con pareti bianche, pavimento in legno massello medio, camino classico e pavimento marrone
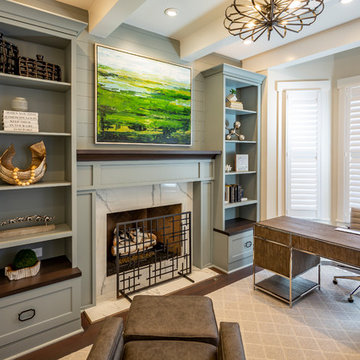
Esempio di un ufficio chic di medie dimensioni con pareti grigie, pavimento in legno massello medio, camino classico, cornice del camino in pietra, scrivania autoportante e pavimento marrone
Studio con camino classico e pavimento marrone
8