Studio con camino classico e cornice del camino in cemento
Filtra anche per:
Budget
Ordina per:Popolari oggi
61 - 80 di 95 foto
1 di 3
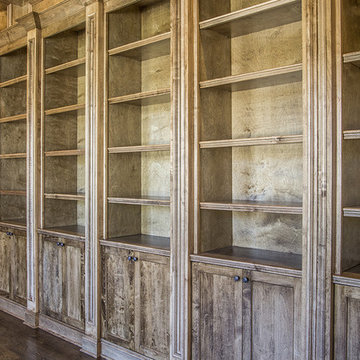
Immagine di un grande ufficio american style con pareti marroni, parquet scuro, camino classico e cornice del camino in cemento
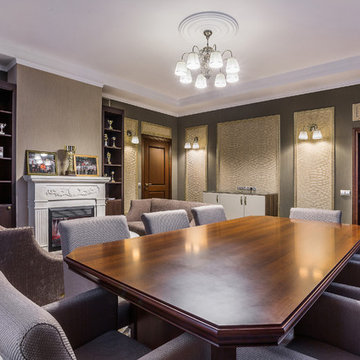
Дизайнер Бердникова Елена, фотограф Барабонов Роман
Foto di un piccolo ufficio boho chic con pareti verdi, pavimento con piastrelle in ceramica, camino classico, cornice del camino in cemento, scrivania autoportante e pavimento grigio
Foto di un piccolo ufficio boho chic con pareti verdi, pavimento con piastrelle in ceramica, camino classico, cornice del camino in cemento, scrivania autoportante e pavimento grigio
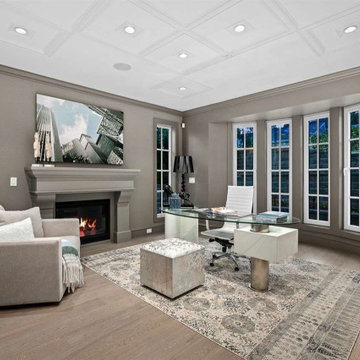
Esempio di un grande studio classico con libreria, pareti beige, parquet chiaro, camino classico, cornice del camino in cemento, scrivania autoportante, pavimento beige e soffitto in legno
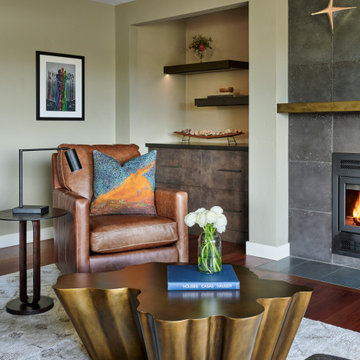
Foto di un grande ufficio tradizionale con pareti beige, pavimento in legno massello medio, camino classico, cornice del camino in cemento, scrivania incassata e pavimento marrone
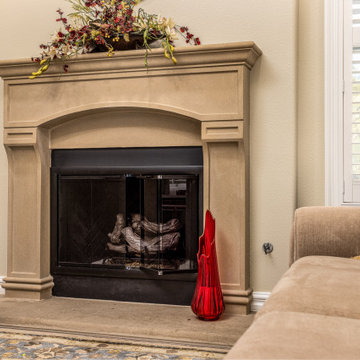
This office fireplace was part of a multiple room remodel of an estate home in Coastal Encinitas, CA.
Esempio di un ufficio stile marinaro di medie dimensioni con pareti beige, camino classico, cornice del camino in cemento e scrivania autoportante
Esempio di un ufficio stile marinaro di medie dimensioni con pareti beige, camino classico, cornice del camino in cemento e scrivania autoportante
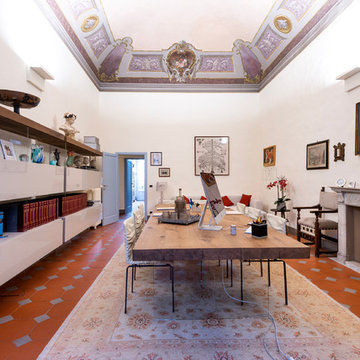
Studio 2
con Tavolo Air Wildwood e sedie Dangla in pelle
libreria Air con bussolotti apribili , frontale in vetro lucido.
lampade a parete Exenia
arredamento completo Lago design
studio fotografico francesco degli innocenti
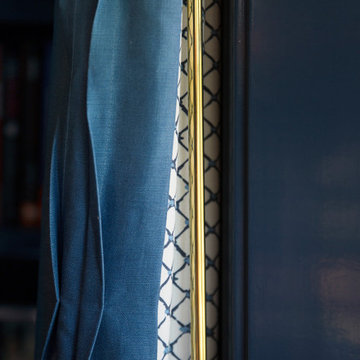
The family living in this shingled roofed home on the Peninsula loves color and pattern. At the heart of the two-story house, we created a library with high gloss lapis blue walls. The tête-à-tête provides an inviting place for the couple to read while their children play games at the antique card table. As a counterpoint, the open planned family, dining room, and kitchen have white walls. We selected a deep aubergine for the kitchen cabinetry. In the tranquil master suite, we layered celadon and sky blue while the daughters' room features pink, purple, and citrine.

The family living in this shingled roofed home on the Peninsula loves color and pattern. At the heart of the two-story house, we created a library with high gloss lapis blue walls. The tête-à-tête provides an inviting place for the couple to read while their children play games at the antique card table. As a counterpoint, the open planned family, dining room, and kitchen have white walls. We selected a deep aubergine for the kitchen cabinetry. In the tranquil master suite, we layered celadon and sky blue while the daughters' room features pink, purple, and citrine.

The family living in this shingled roofed home on the Peninsula loves color and pattern. At the heart of the two-story house, we created a library with high gloss lapis blue walls. The tête-à-tête provides an inviting place for the couple to read while their children play games at the antique card table. As a counterpoint, the open planned family, dining room, and kitchen have white walls. We selected a deep aubergine for the kitchen cabinetry. In the tranquil master suite, we layered celadon and sky blue while the daughters' room features pink, purple, and citrine.

The family living in this shingled roofed home on the Peninsula loves color and pattern. At the heart of the two-story house, we created a library with high gloss lapis blue walls. The tête-à-tête provides an inviting place for the couple to read while their children play games at the antique card table. As a counterpoint, the open planned family, dining room, and kitchen have white walls. We selected a deep aubergine for the kitchen cabinetry. In the tranquil master suite, we layered celadon and sky blue while the daughters' room features pink, purple, and citrine.
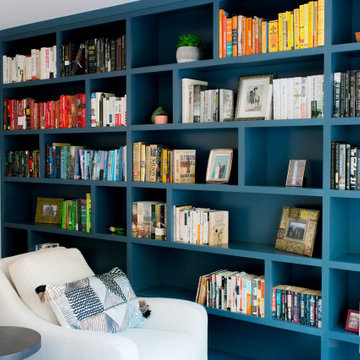
This San Carlos home features exciting design elements like bold, floral wallpaper, and floor-to-ceiling bookcases in navy blue:
---
Designed by Oakland interior design studio Joy Street Design. Serving Alameda, Berkeley, Orinda, Walnut Creek, Piedmont, and San Francisco.
For more about Joy Street Design, click here: https://www.joystreetdesign.com/
To learn more about this project, click here:
https://www.joystreetdesign.com/portfolio/bold-design-powder-room-study
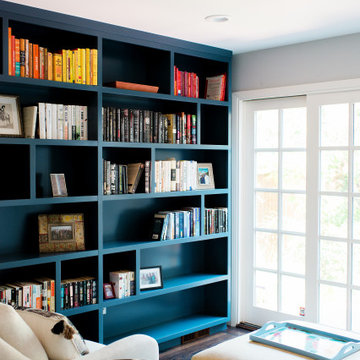
This San Carlos home features exciting design elements like bold, floral wallpaper, and floor-to-ceiling bookcases in navy blue:
---
Designed by Oakland interior design studio Joy Street Design. Serving Alameda, Berkeley, Orinda, Walnut Creek, Piedmont, and San Francisco.
For more about Joy Street Design, click here: https://www.joystreetdesign.com/
To learn more about this project, click here:
https://www.joystreetdesign.com/portfolio/bold-design-powder-room-study
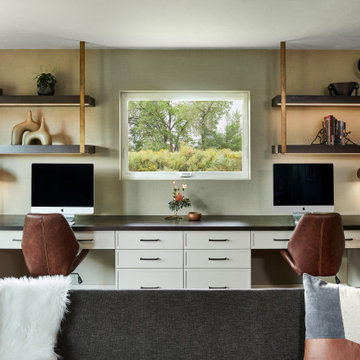
Esempio di un grande ufficio chic con pareti beige, pavimento in legno massello medio, camino classico, cornice del camino in cemento, scrivania incassata e pavimento marrone
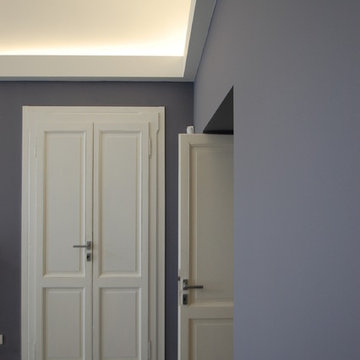
Idee per un atelier design di medie dimensioni con pareti grigie, pavimento in cemento, camino classico, cornice del camino in cemento, scrivania autoportante e pavimento grigio
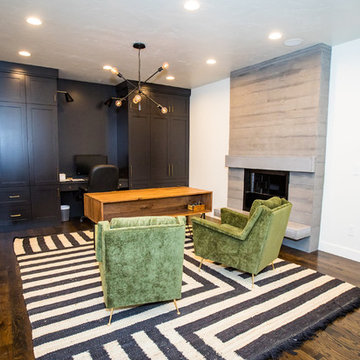
Home office renovation with gorgeous custom built in work space and a concrete fireplace surround. The modern light fixture is the perfect finishing touch.
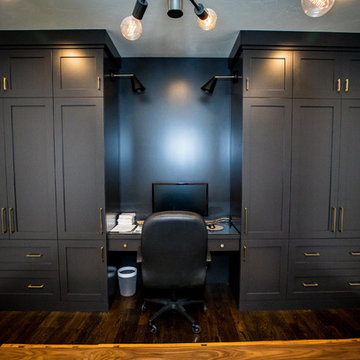
Home office renovation with gorgeous custom built in work space and a concrete fireplace surround. The modern light fixture is the perfect finishing touch.
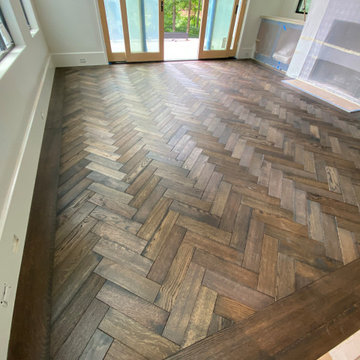
Herringbone pattern floors with perimeter border.
Idee per uno studio country di medie dimensioni con libreria, pareti bianche, parquet scuro, camino classico, cornice del camino in cemento, pavimento marrone e travi a vista
Idee per uno studio country di medie dimensioni con libreria, pareti bianche, parquet scuro, camino classico, cornice del camino in cemento, pavimento marrone e travi a vista
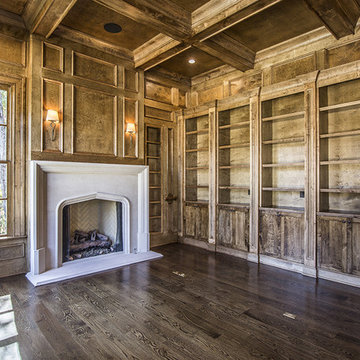
Idee per un grande ufficio american style con pareti marroni, parquet scuro, camino classico e cornice del camino in cemento
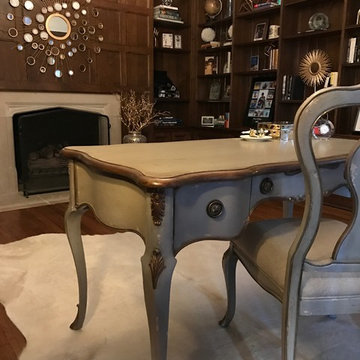
Esempio di un ufficio tradizionale di medie dimensioni con pareti marroni, pavimento in legno massello medio, camino classico, cornice del camino in cemento, scrivania autoportante e pavimento marrone
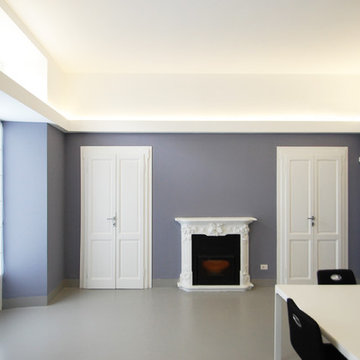
Idee per un atelier contemporaneo di medie dimensioni con pareti grigie, pavimento in cemento, camino classico, cornice del camino in cemento, scrivania autoportante e pavimento grigio
Studio con camino classico e cornice del camino in cemento
4