Studio con camino ad angolo e scrivania autoportante
Filtra anche per:
Budget
Ordina per:Popolari oggi
21 - 40 di 129 foto
1 di 3
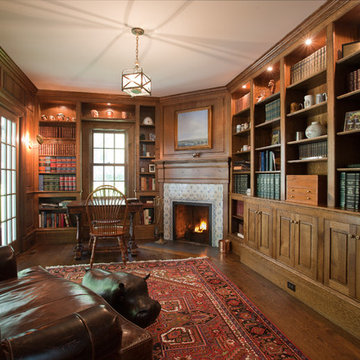
Doyle Coffin Architecture
+ Dan Lenore, Photographer
Foto di un grande ufficio classico con pareti marroni, parquet scuro, camino ad angolo, cornice del camino piastrellata e scrivania autoportante
Foto di un grande ufficio classico con pareti marroni, parquet scuro, camino ad angolo, cornice del camino piastrellata e scrivania autoportante
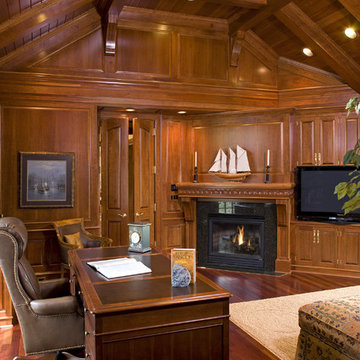
A John Kraemer & Sons home on Lake Minnetonka's Smithtown Bay.
Photography: Landmark Photography
Foto di uno studio chic con camino ad angolo e scrivania autoportante
Foto di uno studio chic con camino ad angolo e scrivania autoportante
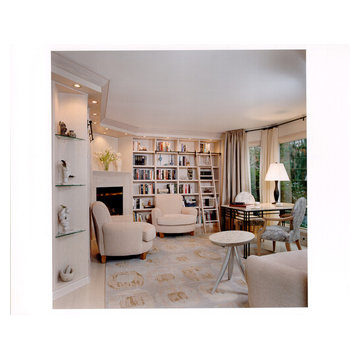
Esempio di un grande studio classico con libreria, pareti beige, parquet chiaro, camino ad angolo, cornice del camino in pietra e scrivania autoportante
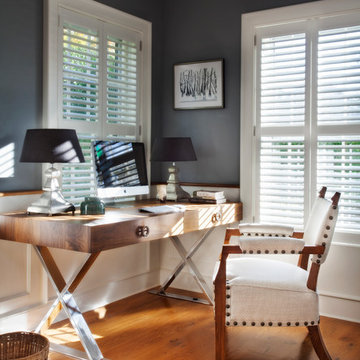
Jeff Allen
Ispirazione per un grande ufficio chic con pareti grigie, pavimento in legno massello medio, camino ad angolo, cornice del camino in pietra, scrivania autoportante e pavimento marrone
Ispirazione per un grande ufficio chic con pareti grigie, pavimento in legno massello medio, camino ad angolo, cornice del camino in pietra, scrivania autoportante e pavimento marrone
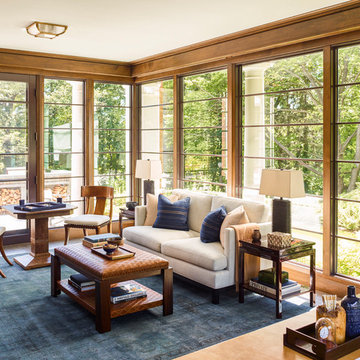
TEAM
Architect: LDa Architecture & Interiors
Interior Design: Nina Farmer Interiors
Builder: Wellen Construction
Landscape Architect: Matthew Cunningham Landscape Design
Photographer: Eric Piasecki Photography
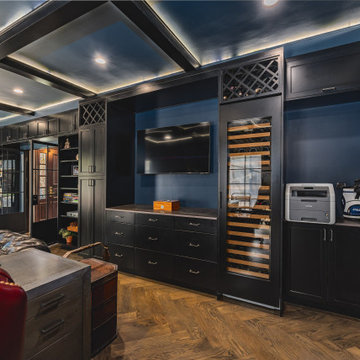
Esempio di un ampio studio con libreria, pareti blu, parquet chiaro, camino ad angolo, cornice del camino in pietra, scrivania autoportante, pavimento beige, soffitto a cassettoni e pannellatura
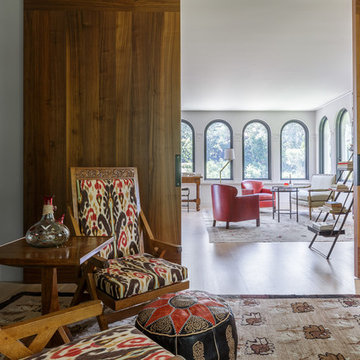
David Duncan Livingston
Esempio di un ampio ufficio mediterraneo con pareti bianche, parquet chiaro, camino ad angolo, cornice del camino in intonaco, scrivania autoportante e pavimento marrone
Esempio di un ampio ufficio mediterraneo con pareti bianche, parquet chiaro, camino ad angolo, cornice del camino in intonaco, scrivania autoportante e pavimento marrone
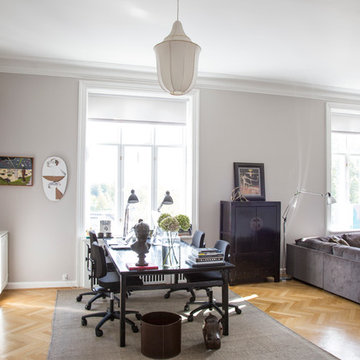
Esempio di un grande studio classico con pareti grigie, libreria, parquet chiaro, camino ad angolo, cornice del camino in legno, scrivania autoportante e pavimento marrone
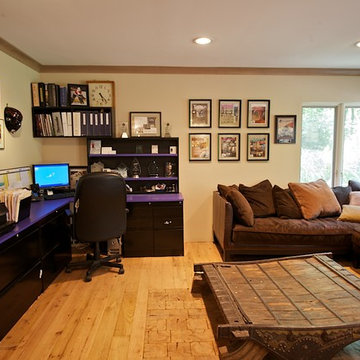
Idee per un grande ufficio moderno con pareti beige, parquet chiaro, camino ad angolo, cornice del camino in intonaco e scrivania autoportante
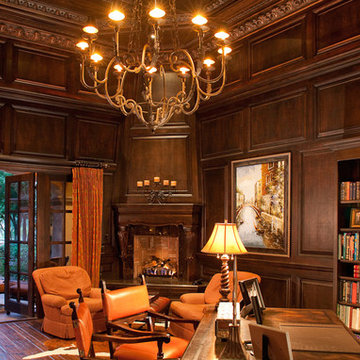
World Renowned Architecture Firm Fratantoni Design created this beautiful home! They design home plans for families all over the world in any size and style. They also have in-house Interior Designer Firm Fratantoni Interior Designers and world class Luxury Home Building Firm Fratantoni Luxury Estates! Hire one or all three companies to design and build and or remodel your home!
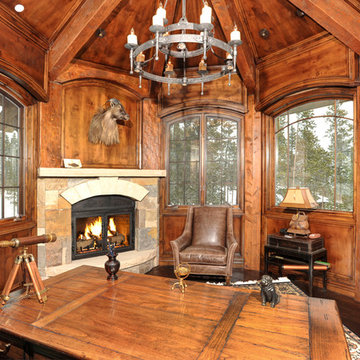
Idee per un ufficio stile rurale con parquet scuro, camino ad angolo, cornice del camino in pietra e scrivania autoportante
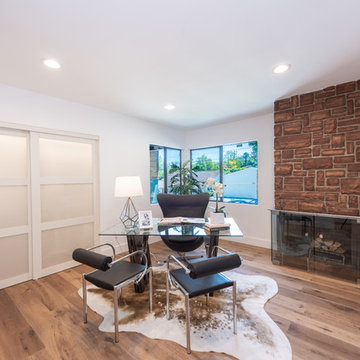
Located in Wrightwood Estates, Levi Construction’s latest residency is a two-story mid-century modern home that was re-imagined and extensively remodeled with a designer’s eye for detail, beauty and function. Beautifully positioned on a 9,600-square-foot lot with approximately 3,000 square feet of perfectly-lighted interior space. The open floorplan includes a great room with vaulted ceilings, gorgeous chef’s kitchen featuring Viking appliances, a smart WiFi refrigerator, and high-tech, smart home technology throughout. There are a total of 5 bedrooms and 4 bathrooms. On the first floor there are three large bedrooms, three bathrooms and a maid’s room with separate entrance. A custom walk-in closet and amazing bathroom complete the master retreat. The second floor has another large bedroom and bathroom with gorgeous views to the valley. The backyard area is an entertainer’s dream featuring a grassy lawn, covered patio, outdoor kitchen, dining pavilion, seating area with contemporary fire pit and an elevated deck to enjoy the beautiful mountain view.
Project designed and built by
Levi Construction
http://www.leviconstruction.com/
Levi Construction is specialized in designing and building custom homes, room additions, and complete home remodels. Contact us today for a quote.
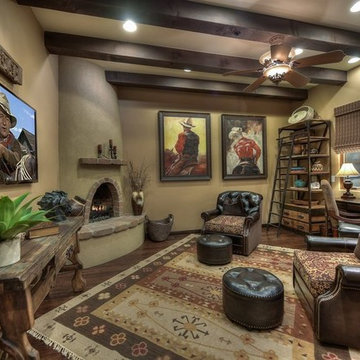
Walnut wood ceiling beams with corbels. Beehive fireplace, tufted leather and fabric swivel rocker chairs. Wood and iron bookshelves with sliding iron ladder.
Woven wood blinds.
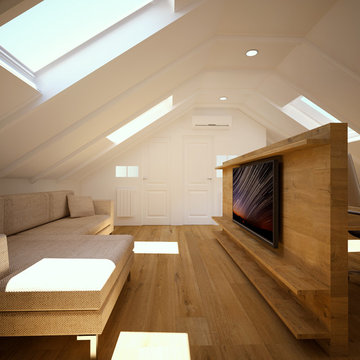
Foto di un ufficio contemporaneo di medie dimensioni con pareti bianche, pavimento in legno massello medio, camino ad angolo, cornice del camino in metallo, scrivania autoportante e pavimento marrone
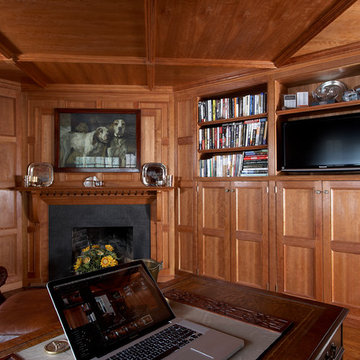
robert grant
Foto di un piccolo studio classico con libreria, pareti marroni, parquet scuro, camino ad angolo, cornice del camino in pietra, scrivania autoportante e pavimento marrone
Foto di un piccolo studio classico con libreria, pareti marroni, parquet scuro, camino ad angolo, cornice del camino in pietra, scrivania autoportante e pavimento marrone
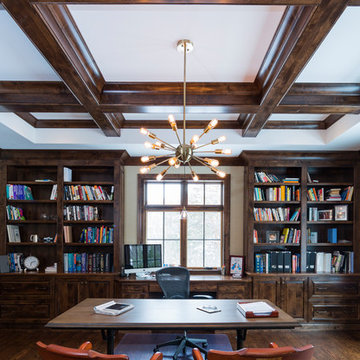
Esempio di uno studio american style con libreria, pareti grigie, parquet scuro, camino ad angolo e scrivania autoportante
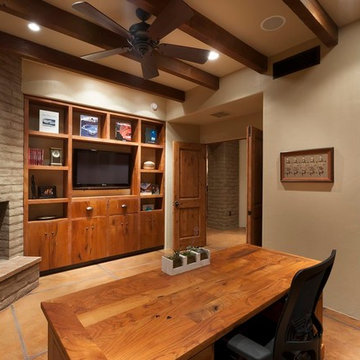
This is a custom home that was designed and built by a super Tucson team. We remember walking on the dirt lot thinking of what would one day grow from the Tucson desert. We could not have been happier with the result.
This home has a Southwest feel with a masculine transitional look. We used many regional materials and our custom millwork was mesquite. The home is warm, inviting, and relaxing. The interior furnishings are understated so as to not take away from the breathtaking desert views.
The floors are stained and scored concrete and walls are a mixture of plaster and masonry.
Christopher Bowden Photography
http://christopherbowdenphotography.com/
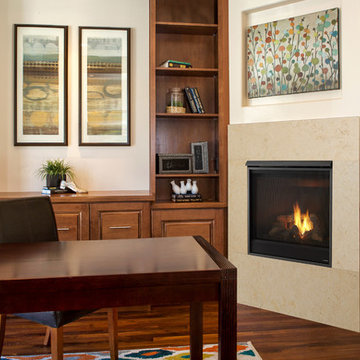
Foto di un ufficio classico di medie dimensioni con pareti bianche, pavimento in legno massello medio, camino ad angolo, cornice del camino in pietra, scrivania autoportante e pavimento marrone
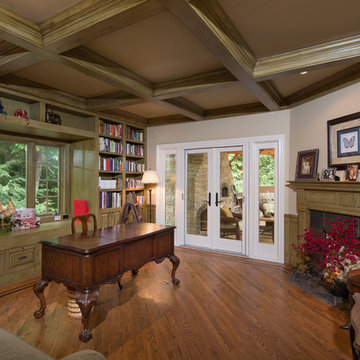
Miller + Miller Real Estate
Naperville Luxury Custom Millwork Home Office Study Library
Ispirazione per un grande studio chic con pavimento in legno massello medio, camino ad angolo, scrivania autoportante e cornice del camino piastrellata
Ispirazione per un grande studio chic con pavimento in legno massello medio, camino ad angolo, scrivania autoportante e cornice del camino piastrellata
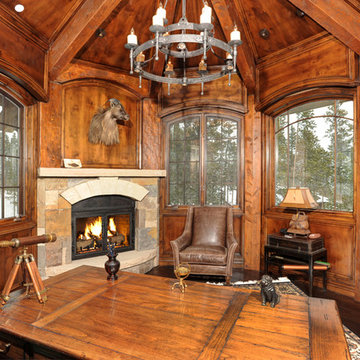
Bob Winsett Photography
Foto di un ufficio stile rurale con parquet scuro, camino ad angolo e scrivania autoportante
Foto di un ufficio stile rurale con parquet scuro, camino ad angolo e scrivania autoportante
Studio con camino ad angolo e scrivania autoportante
2