Studio con camino ad angolo e nessun camino
Filtra anche per:
Budget
Ordina per:Popolari oggi
41 - 60 di 26.408 foto
1 di 3
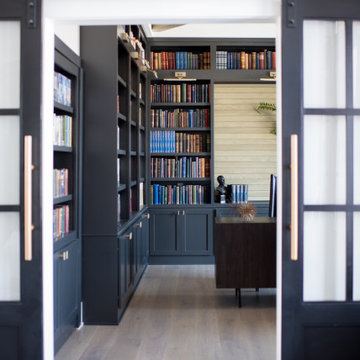
Our Indiana design studio gave this Centerville Farmhouse an urban-modern design language with a clean, streamlined look that exudes timeless, casual sophistication with industrial elements and a monochromatic palette.
Photographer: Sarah Shields
http://www.sarahshieldsphotography.com/
Project completed by Wendy Langston's Everything Home interior design firm, which serves Carmel, Zionsville, Fishers, Westfield, Noblesville, and Indianapolis.
For more about Everything Home, click here: https://everythinghomedesigns.com/
To learn more about this project, click here:
https://everythinghomedesigns.com/portfolio/urban-modern-farmhouse/
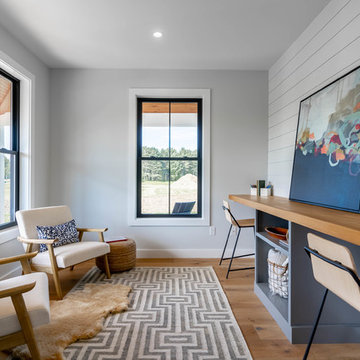
Ispirazione per un ufficio country con pareti grigie, parquet chiaro, nessun camino e scrivania incassata
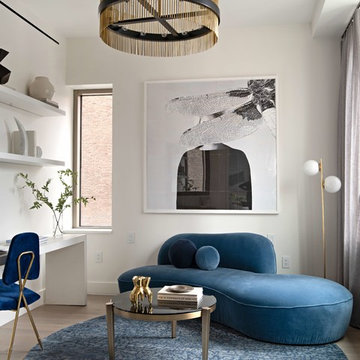
Immagine di un ufficio design con pareti bianche, parquet chiaro, nessun camino e scrivania autoportante
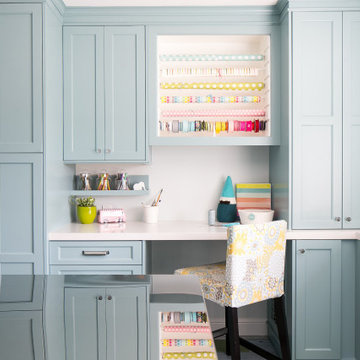
Idee per una stanza da lavoro stile marino con pareti bianche, nessun camino e scrivania incassata
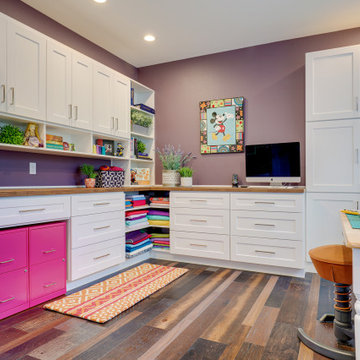
Idee per una grande stanza da lavoro classica con pareti viola, parquet scuro, nessun camino, scrivania incassata e pavimento marrone
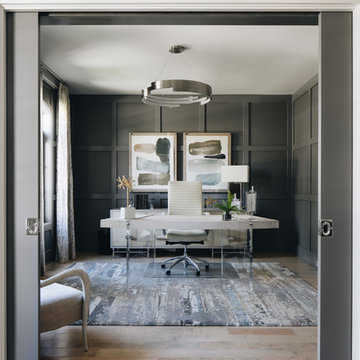
Photo by Stoffer Photography
Idee per uno studio contemporaneo di medie dimensioni con pareti grigie, parquet chiaro, nessun camino, scrivania autoportante e pavimento beige
Idee per uno studio contemporaneo di medie dimensioni con pareti grigie, parquet chiaro, nessun camino, scrivania autoportante e pavimento beige
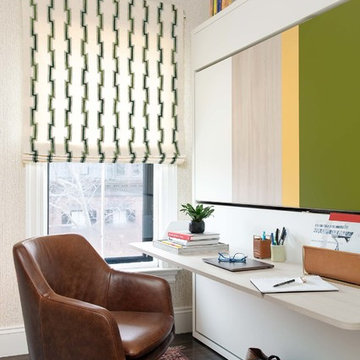
Dane and his team were originally hired to shift a few rooms around when the homeowners' son left for college. He created well-functioning spaces for all, spreading color along the way. And he didn't waste a thing.
Project designed by Boston interior design studio Dane Austin Design. They serve Boston, Cambridge, Hingham, Cohasset, Newton, Weston, Lexington, Concord, Dover, Andover, Gloucester, as well as surrounding areas.
For more about Dane Austin Design, click here: https://daneaustindesign.com/
To learn more about this project, click here:
https://daneaustindesign.com/south-end-brownstone
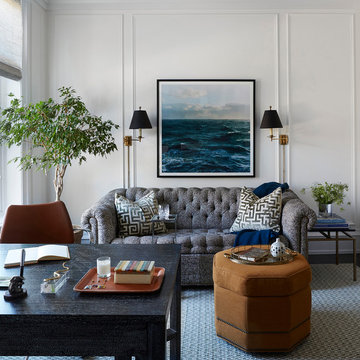
Immagine di uno studio minimalista di medie dimensioni con pareti bianche, parquet scuro, nessun camino, scrivania autoportante e pavimento marrone
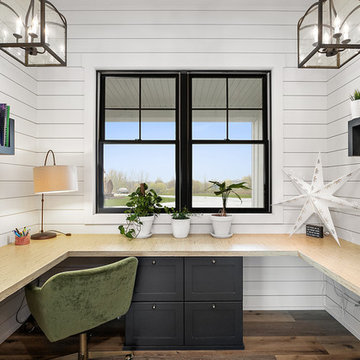
Modern Farmhouse designed for entertainment and gatherings. French doors leading into the main part of the home and trim details everywhere. Shiplap, board and batten, tray ceiling details, custom barrel tables are all part of this modern farmhouse design.
Half bath with a custom vanity. Clean modern windows. Living room has a fireplace with custom cabinets and custom barn beam mantel with ship lap above. The Master Bath has a beautiful tub for soaking and a spacious walk in shower. Front entry has a beautiful custom ceiling treatment.

Starlight Images Inc.
Esempio di un ampio ufficio tradizionale con pareti blu, parquet chiaro, nessun camino, scrivania autoportante e pavimento beige
Esempio di un ampio ufficio tradizionale con pareti blu, parquet chiaro, nessun camino, scrivania autoportante e pavimento beige
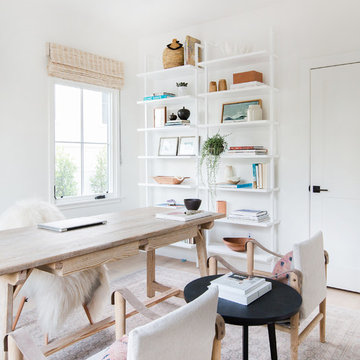
Foto di un ufficio costiero con pareti bianche, parquet chiaro, nessun camino, scrivania autoportante e pavimento marrone
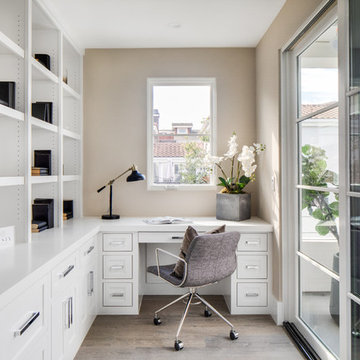
Chad Mellon
Foto di un ufficio chic con pareti beige, nessun camino, scrivania incassata e pavimento in legno massello medio
Foto di un ufficio chic con pareti beige, nessun camino, scrivania incassata e pavimento in legno massello medio

Private Residence, Laurie Demetrio Interiors, Photo by Dustin Halleck, Millwork by NuHaus
Ispirazione per un piccolo studio tradizionale con libreria, parquet scuro, nessun camino, scrivania incassata, pavimento marrone e pareti marroni
Ispirazione per un piccolo studio tradizionale con libreria, parquet scuro, nessun camino, scrivania incassata, pavimento marrone e pareti marroni
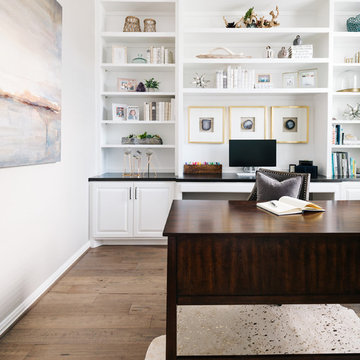
Ispirazione per un ufficio tradizionale con pareti grigie, parquet scuro, nessun camino, scrivania autoportante e pavimento marrone
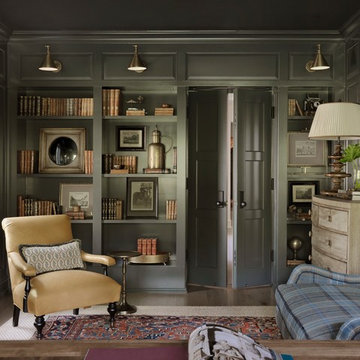
Alise O'Brien
Ispirazione per uno studio stile shabby con libreria, pareti grigie, nessun camino e pavimento marrone
Ispirazione per uno studio stile shabby con libreria, pareti grigie, nessun camino e pavimento marrone
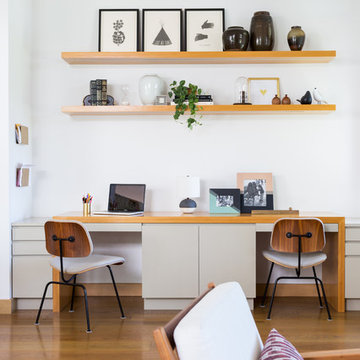
Amy Bartlam
Idee per uno studio contemporaneo di medie dimensioni con pareti bianche, pavimento in legno massello medio, pavimento marrone, nessun camino e scrivania incassata
Idee per uno studio contemporaneo di medie dimensioni con pareti bianche, pavimento in legno massello medio, pavimento marrone, nessun camino e scrivania incassata
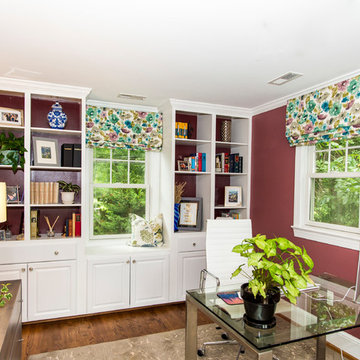
A charming Airbnb, favorite restaurant, cozy coffee house, or a piece of artwork can all serve as design inspiration for your decor. How wonderful would it be to bring the colors, patterns, shapes, fabrics, or textures of those beloved places or things into your own home? That is exactly what Janet Aurora’s client was hoping to do. Her favorite restaurant, The Ivy Chelsea Garden, is located in London and features tufted leather sofas and benches, hues of salmon and sage, botanical patterns, and artwork surrounded by lush gardens and flowers. Take a look at how Janet used this point of inspiration in the client’s living room, dining room, entryway and study.
~ Dining Room ~
To accommodate space for a dining room table that would seat eight, we eliminated the existing fireplace. Janet custom designed a table with a beautiful wrought iron base and marble top, selected botanical prints for a gallery wall, and floral valances for the windows, all set against a fresh turquoise backdrop.
~ Living Room ~
Nods to The Ivy Chelsea Garden can be seen throughout the living room and entryway. A custom leather tufted sofa anchors the living room and compliments a beloved “Grandma’s chair” with crewel fabric, which was restored to its former beauty. Walls painted with Benjamin Moore’s Dreamcatcher 640 and dark salmon hued draperies create a color palette that is strikingly similar to the al fresco setting in London. In the entryway, floral patterned wallpaper introduces the garden fresh theme seen throughout the home.
~ The Study ~
Janet transformed an existing bedroom into a study by claiming the space from two reach-in closets to create custom built-ins with lighting. Many of the homeowner’s own furnishings were used in this room, but Janet added a much-needed reading chair in turquoise to bring a nice pop of color, window treatments, and an area rug to tie the space together. Benjamin Moore’s Deep Mauve was used on the walls and Ruby Dusk was added to the back of the cabinetry to add depth and interest. We also added French doors that lead out to a small balcony for a place to take a break or have lunch.
We love the way these spaces turned out and hope our clients will enjoy their spaces inspired by their favorite restaurant.
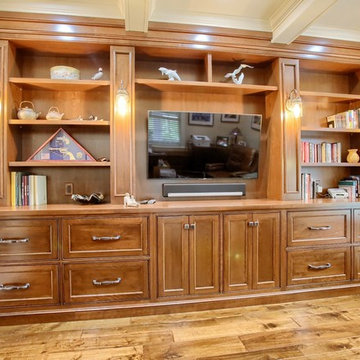
Wernersville, PA Traditional Karamel Cabinets Designed by Jessica McAllister of Kountry Kraft, Inc.
https://www.kountrykraft.com/photo-gallery/karamel-study-cabinets-wernersville-pa-v108679/
#KountryKraft #KaramelCabinets #CustomCabinetry
Cabinetry Style: Penn Line
Door Design: TW10
Custom Color: Karamel 45°
Job Number: V108679
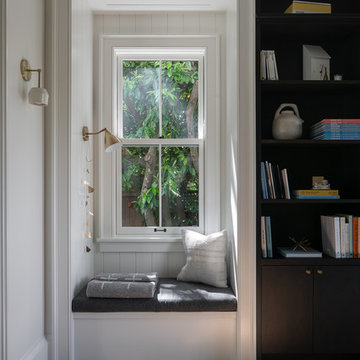
Ispirazione per un grande studio design con pareti bianche, pavimento in legno massello medio, pavimento marrone, libreria, nessun camino e scrivania autoportante
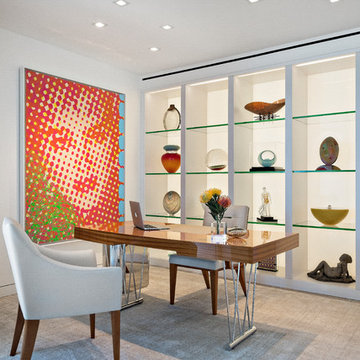
Ron Rosenzweig
Esempio di un piccolo ufficio contemporaneo con pareti bianche, scrivania autoportante, pavimento grigio, parquet chiaro e nessun camino
Esempio di un piccolo ufficio contemporaneo con pareti bianche, scrivania autoportante, pavimento grigio, parquet chiaro e nessun camino
Studio con camino ad angolo e nessun camino
3