Studio con camino ad angolo e camino sospeso
Filtra anche per:
Budget
Ordina per:Popolari oggi
61 - 80 di 435 foto
1 di 3
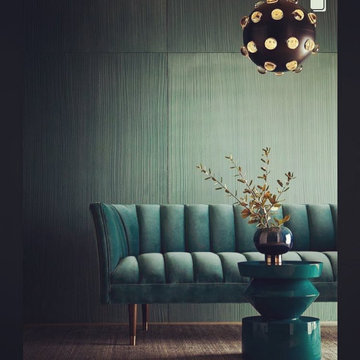
Esempio di un ufficio design di medie dimensioni con pareti verdi, moquette, camino sospeso, cornice del camino in metallo, scrivania incassata, pavimento beige, soffitto a cassettoni e pannellatura
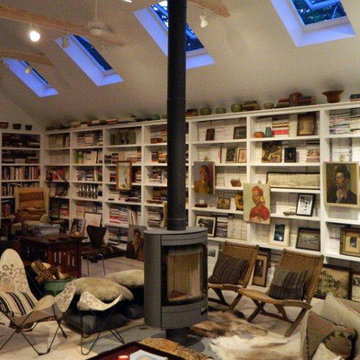
Nase Architects design for a Garage Excersise and Bath, with a Second Floor Artist Studio, to handle the clients library collection, allow operable sensor northern light skylights and a rotating fireplace cozy interior.
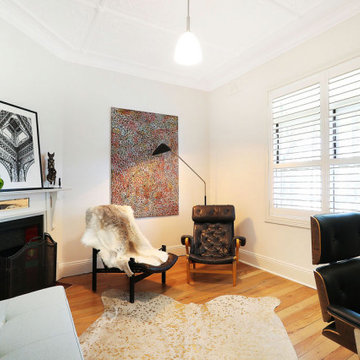
Unique slide out desk!
Immagine di un piccolo ufficio eclettico con pareti bianche, parquet chiaro, camino ad angolo e cornice del camino in legno
Immagine di un piccolo ufficio eclettico con pareti bianche, parquet chiaro, camino ad angolo e cornice del camino in legno
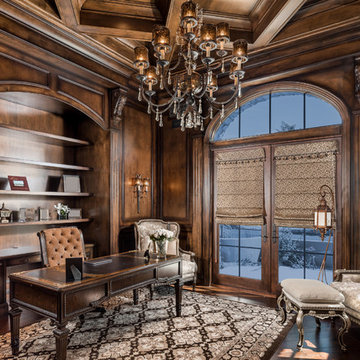
Immagine di un grande ufficio mediterraneo con pareti marroni, cornice del camino in pietra, scrivania autoportante, pavimento in legno massello medio, camino ad angolo e pavimento marrone
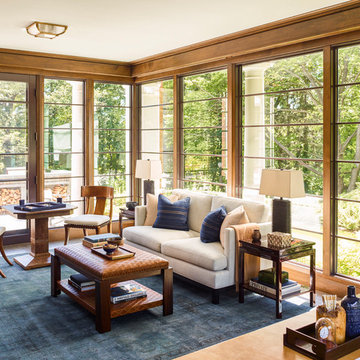
TEAM
Architect: LDa Architecture & Interiors
Interior Design: Nina Farmer Interiors
Builder: Wellen Construction
Landscape Architect: Matthew Cunningham Landscape Design
Photographer: Eric Piasecki Photography
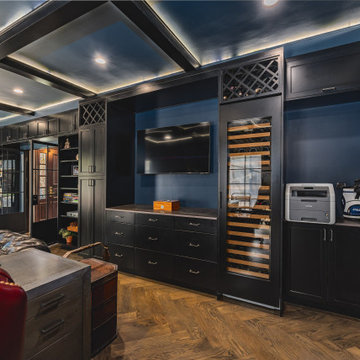
Esempio di un ampio studio con libreria, pareti blu, parquet chiaro, camino ad angolo, cornice del camino in pietra, scrivania autoportante, pavimento beige, soffitto a cassettoni e pannellatura
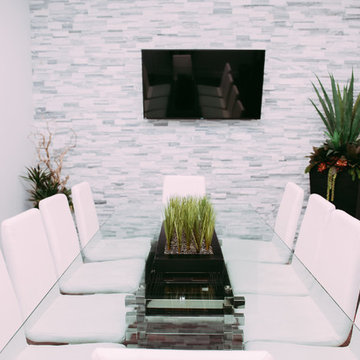
This beautiful office space was renovated to create a warm, modern, and sleek environment. The colour palette used here is black and white with accents of red. Another was accents were applied is by the artificial plants. These plants give life to the space and compliment the present colour scheme. Polished surfaces and finishes were used to create a modern, sleek look.
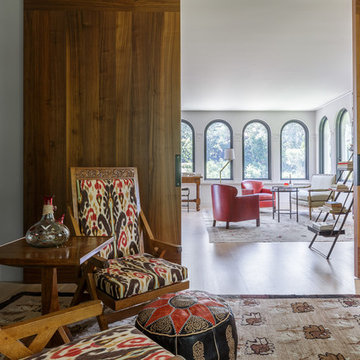
David Duncan Livingston
Esempio di un ampio ufficio mediterraneo con pareti bianche, parquet chiaro, camino ad angolo, cornice del camino in intonaco, scrivania autoportante e pavimento marrone
Esempio di un ampio ufficio mediterraneo con pareti bianche, parquet chiaro, camino ad angolo, cornice del camino in intonaco, scrivania autoportante e pavimento marrone
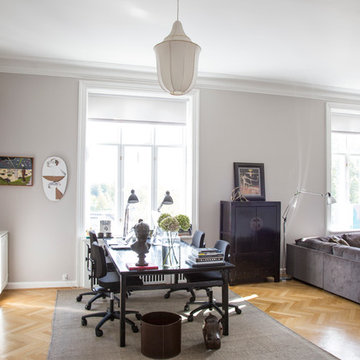
Esempio di un grande studio classico con pareti grigie, libreria, parquet chiaro, camino ad angolo, cornice del camino in legno, scrivania autoportante e pavimento marrone
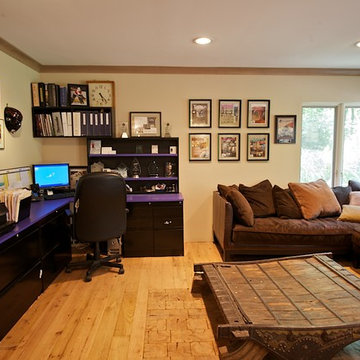
Idee per un grande ufficio moderno con pareti beige, parquet chiaro, camino ad angolo, cornice del camino in intonaco e scrivania autoportante
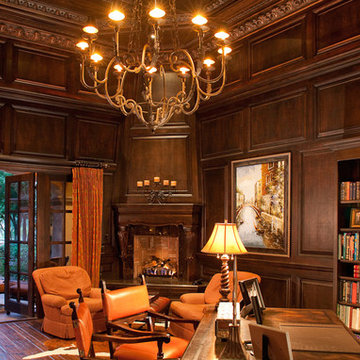
World Renowned Architecture Firm Fratantoni Design created this beautiful home! They design home plans for families all over the world in any size and style. They also have in-house Interior Designer Firm Fratantoni Interior Designers and world class Luxury Home Building Firm Fratantoni Luxury Estates! Hire one or all three companies to design and build and or remodel your home!
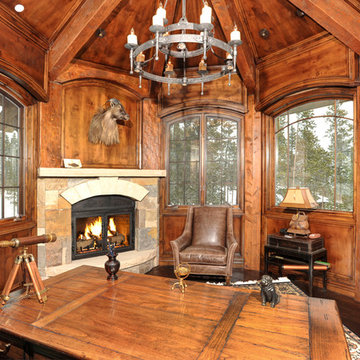
Idee per un ufficio stile rurale con parquet scuro, camino ad angolo, cornice del camino in pietra e scrivania autoportante
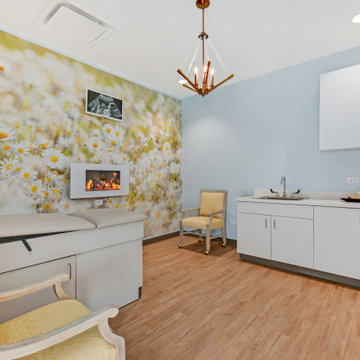
Commercial Interior Design By- Dawn D Totty Interior Designs
Idee per uno studio tradizionale di medie dimensioni con pareti blu, parquet chiaro, camino sospeso e pavimento beige
Idee per uno studio tradizionale di medie dimensioni con pareti blu, parquet chiaro, camino sospeso e pavimento beige
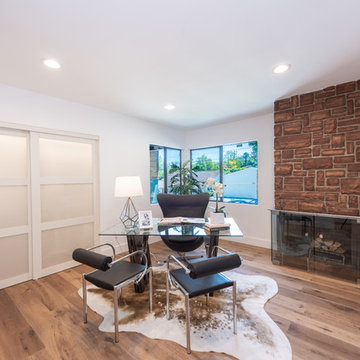
Located in Wrightwood Estates, Levi Construction’s latest residency is a two-story mid-century modern home that was re-imagined and extensively remodeled with a designer’s eye for detail, beauty and function. Beautifully positioned on a 9,600-square-foot lot with approximately 3,000 square feet of perfectly-lighted interior space. The open floorplan includes a great room with vaulted ceilings, gorgeous chef’s kitchen featuring Viking appliances, a smart WiFi refrigerator, and high-tech, smart home technology throughout. There are a total of 5 bedrooms and 4 bathrooms. On the first floor there are three large bedrooms, three bathrooms and a maid’s room with separate entrance. A custom walk-in closet and amazing bathroom complete the master retreat. The second floor has another large bedroom and bathroom with gorgeous views to the valley. The backyard area is an entertainer’s dream featuring a grassy lawn, covered patio, outdoor kitchen, dining pavilion, seating area with contemporary fire pit and an elevated deck to enjoy the beautiful mountain view.
Project designed and built by
Levi Construction
http://www.leviconstruction.com/
Levi Construction is specialized in designing and building custom homes, room additions, and complete home remodels. Contact us today for a quote.
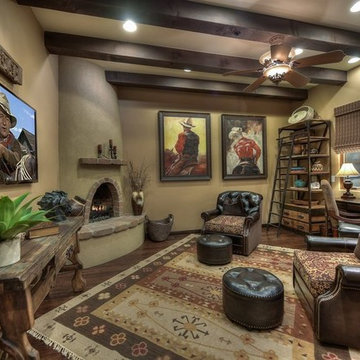
Walnut wood ceiling beams with corbels. Beehive fireplace, tufted leather and fabric swivel rocker chairs. Wood and iron bookshelves with sliding iron ladder.
Woven wood blinds.
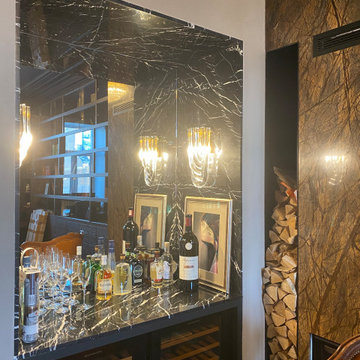
В кабинет ведёт скрытая дверь из гостиной. Это личное пространство собственника, в котором располагаются рабочее место с видом на храм, большой книжный стеллаж со встроенной системой хранения, проектор выпадающим экраном, камин и винный бар. Последний расположен в бывшем дверном проёме с армированной кирпичной кладкой, который ведёт на парадную лестницу. Пол вокруг мраморного камина украшен встроенной в паркет старинной чугунной плиткой которой в 19 веке отделывались полы мануфактур и фабрик. Камин отделан бразильским мрамором с красивым завораживающим узором. Настоящая честерсфилдская мебель из натуральной кожи - напоминает о бывшем Английском посольстве. Стену над диваном украшает оригинальная историческая карта Италии 19 века, привезённая а Апенинского полуострова. На потолке сохранена историческая лепнина, которая перекрашена в черный матовый цвет. В мебель встроена акустика домашнего кинотеатра, экран опускается с верхней части шкафа. Задняя часть стеллажа дополнительно подсвечена чтобы подчеркнуть рельеф кирпича.
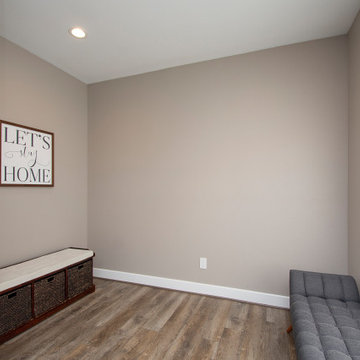
Our clients wanted to increase the size of their kitchen, which was small, in comparison to the overall size of the home. They wanted a more open livable space for the family to be able to hang out downstairs. They wanted to remove the walls downstairs in the front formal living and den making them a new large den/entering room. They also wanted to remove the powder and laundry room from the center of the kitchen, giving them more functional space in the kitchen that was completely opened up to their den. The addition was planned to be one story with a bedroom/game room (flex space), laundry room, bathroom (to serve as the on-suite to the bedroom and pool bath), and storage closet. They also wanted a larger sliding door leading out to the pool.
We demoed the entire kitchen, including the laundry room and powder bath that were in the center! The wall between the den and formal living was removed, completely opening up that space to the entry of the house. A small space was separated out from the main den area, creating a flex space for them to become a home office, sitting area, or reading nook. A beautiful fireplace was added, surrounded with slate ledger, flanked with built-in bookcases creating a focal point to the den. Behind this main open living area, is the addition. When the addition is not being utilized as a guest room, it serves as a game room for their two young boys. There is a large closet in there great for toys or additional storage. A full bath was added, which is connected to the bedroom, but also opens to the hallway so that it can be used for the pool bath.
The new laundry room is a dream come true! Not only does it have room for cabinets, but it also has space for a much-needed extra refrigerator. There is also a closet inside the laundry room for additional storage. This first-floor addition has greatly enhanced the functionality of this family’s daily lives. Previously, there was essentially only one small space for them to hang out downstairs, making it impossible for more than one conversation to be had. Now, the kids can be playing air hockey, video games, or roughhousing in the game room, while the adults can be enjoying TV in the den or cooking in the kitchen, without interruption! While living through a remodel might not be easy, the outcome definitely outweighs the struggles throughout the process.
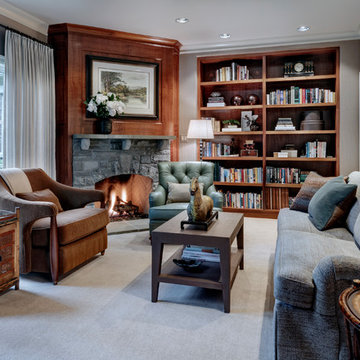
Foto di un ufficio chic di medie dimensioni con pareti grigie, moquette, camino ad angolo, cornice del camino in pietra, scrivania incassata e pavimento grigio
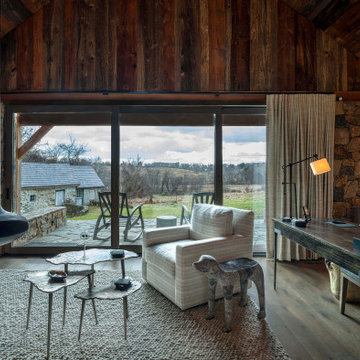
Esempio di un piccolo atelier con camino sospeso, scrivania autoportante, travi a vista e pareti in legno
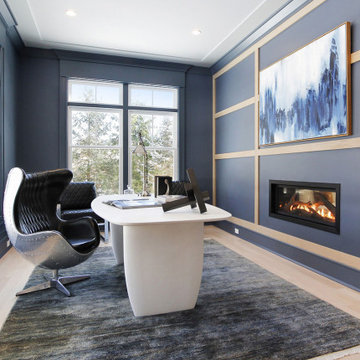
"Greenleaf" is a luxury, new construction home in Darien, CT.
Sophisticated furniture, artisan accessories and a combination of bold and neutral tones were used to create a lifestyle experience. Our staging highlights the beautiful architectural interior design done by Stephanie Rapp Interiors.
Studio con camino ad angolo e camino sospeso
4