Studio con boiserie
Filtra anche per:
Budget
Ordina per:Popolari oggi
81 - 100 di 528 foto
1 di 2
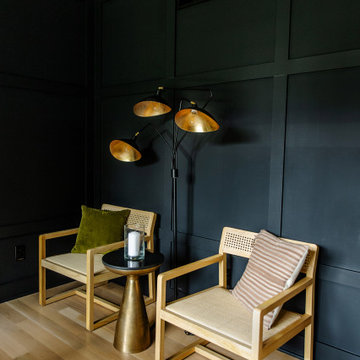
Esempio di uno studio minimal con pareti nere, parquet chiaro, scrivania autoportante e boiserie
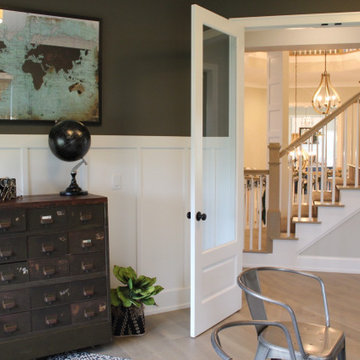
Ispirazione per un ufficio country con pareti marroni, parquet chiaro, scrivania autoportante e boiserie
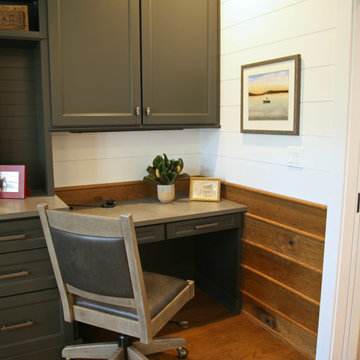
The custom paneling in the office/den has an old world character with a fresh new combo...shiplap above!
Esempio di un ufficio costiero di medie dimensioni con pareti bianche, pavimento in legno massello medio, scrivania incassata, pavimento marrone e boiserie
Esempio di un ufficio costiero di medie dimensioni con pareti bianche, pavimento in legno massello medio, scrivania incassata, pavimento marrone e boiserie
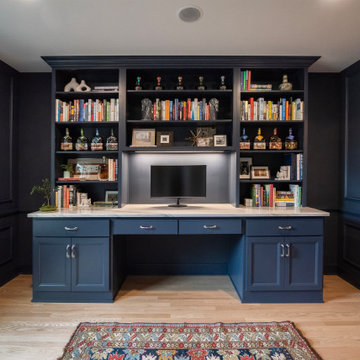
Foto di un ufficio minimalista con pareti blu, parquet chiaro, scrivania incassata e boiserie
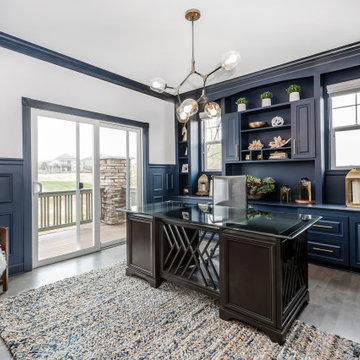
The office cabinetry and millwork needed a facelift. DDG painted it a sophisticated navy blue. A textured, woven rug with hints of blue warms up the space. The shelves were decorated with personal photos and collectables mixed with fun, interesting accents. A modern brass chandelier adds a playful touch to the space.
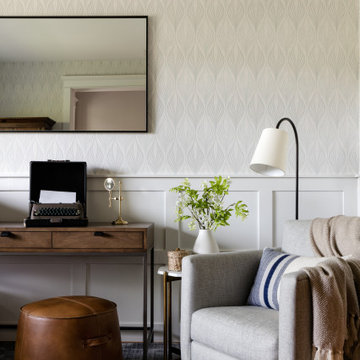
We installed a millwork wainscoting, wallpaper, refinished the hardwood floors and installed new furniture. This chair was custom made just for our client to sit and read her favorite book or notes from work.

Interior design by Jessica Koltun Home. This stunning transitional home with an open floor plan features a formal dining, dedicated study, Chef's kitchen and hidden pantry. Designer amenities include white oak millwork, marble tile, and a high end lighting, plumbing, & hardware.
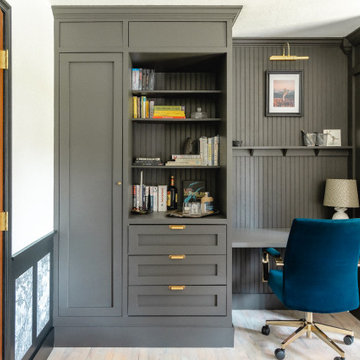
Idee per un ufficio tradizionale con pareti multicolore, parquet chiaro, scrivania incassata, pavimento grigio e boiserie
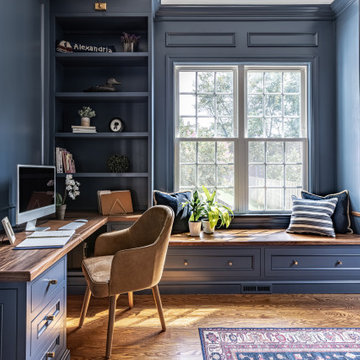
Marks-Woods Construction Services, LLC, with team member Braemar Cabinetry, Alexandria, Virginia, 2022 Regional CotY Award Winner, Residential Interior Under $100,000
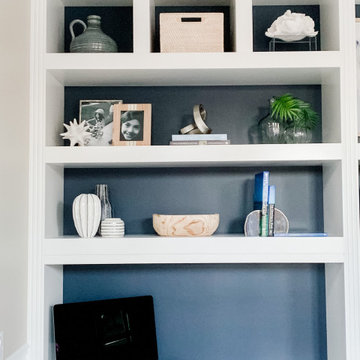
A Hamptons inspired home office and lounge featuring a double desk/entertainment custom built-in and a separate seating area.
Foto di un ufficio stile marino di medie dimensioni con pareti grigie, moquette, scrivania incassata, pavimento beige e boiserie
Foto di un ufficio stile marino di medie dimensioni con pareti grigie, moquette, scrivania incassata, pavimento beige e boiserie
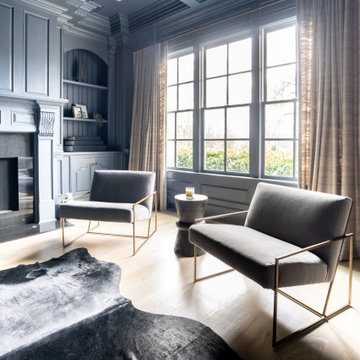
Esempio di un grande studio minimalista con pareti grigie, parquet chiaro, camino classico, cornice del camino in legno, scrivania autoportante, pavimento beige, soffitto a cassettoni, pannellatura e boiserie
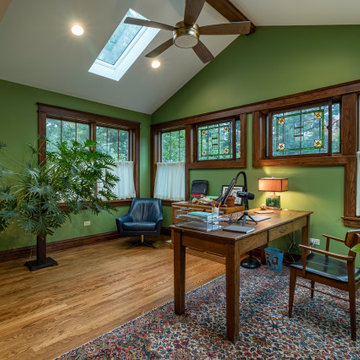
Idee per un ufficio chic con pareti verdi, pavimento in legno massello medio, nessun camino, scrivania autoportante, pavimento marrone, soffitto a volta e boiserie
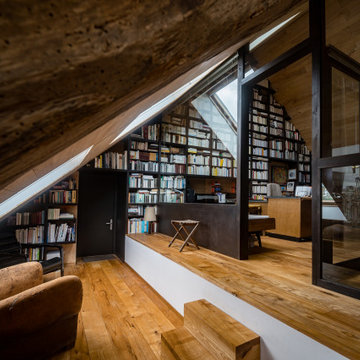
aménagement d'un bureau sur un ancien fenil, bibliothèque pignon
Immagine di un grande ufficio country con pareti multicolore, parquet scuro, nessun camino, scrivania incassata, pavimento beige, soffitto in legno e boiserie
Immagine di un grande ufficio country con pareti multicolore, parquet scuro, nessun camino, scrivania incassata, pavimento beige, soffitto in legno e boiserie
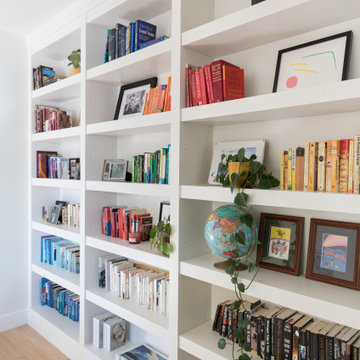
From 2020 to 2022 we had the opportunity to work with this wonderful client building in Altadore. We were so fortunate to help them build their family dream home. They wanted to add some fun pops of color and make it their own. So we implemented green and blue tiles into the bathrooms. The kitchen is extremely fashion forward with open shelves on either side of the hoodfan, and the wooden handles throughout. There are nodes to mid century modern in this home that give it a classic look. Our favorite details are the stair handrail, and the natural flagstone fireplace. The fun, cozy upper hall reading area is a reader’s paradise. This home is both stylish and perfect for a young busy family.
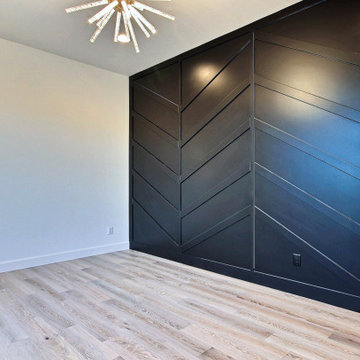
This Beautiful Multi-Story Modern Farmhouse Features a Master On The Main & A Split-Bedroom Layout • 5 Bedrooms • 4 Full Bathrooms • 1 Powder Room • 3 Car Garage • Vaulted Ceilings • Den • Large Bonus Room w/ Wet Bar • 2 Laundry Rooms • So Much More!
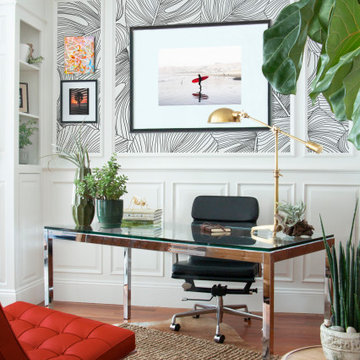
Foto di un ufficio minimal di medie dimensioni con pareti blu, pavimento in legno massello medio, scrivania autoportante, pavimento marrone e boiserie
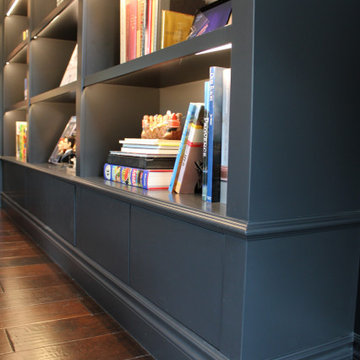
Attention to every detail
Immagine di uno studio stile americano di medie dimensioni con libreria, pareti nere, parquet scuro, camino lineare Ribbon, cornice del camino in intonaco, scrivania incassata, pavimento marrone, soffitto a cassettoni e boiserie
Immagine di uno studio stile americano di medie dimensioni con libreria, pareti nere, parquet scuro, camino lineare Ribbon, cornice del camino in intonaco, scrivania incassata, pavimento marrone, soffitto a cassettoni e boiserie
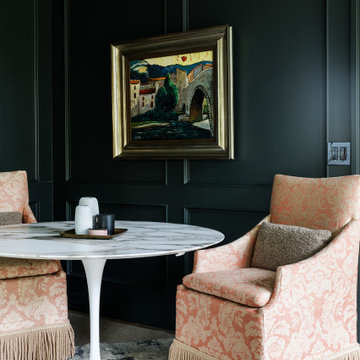
Sumptuous spaces are created throughout the house with the use of dark, moody colors, elegant upholstery with bespoke trim details, unique wall coverings, and natural stone with lots of movement.
The mix of print, pattern, and artwork creates a modern twist on traditional design.
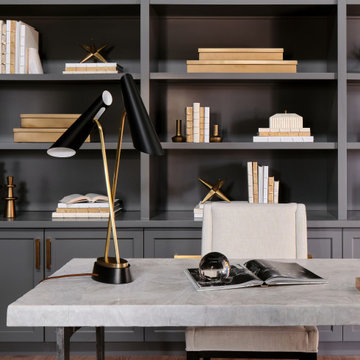
The sophisticated study adds a touch of moodiness to the home. Our team custom designed the 12' tall built in bookcases and wainscoting to add some much needed architectural detailing to the plain white space and 22' tall walls. A hidden pullout drawer for the printer and additional file storage drawers add function to the home office. The windows are dressed in contrasting velvet drapery panels and simple sophisticated woven window shades. The woven textural element is picked up again in the area rug, the chandelier and the caned guest chairs. The ceiling boasts patterned wallpaper with gold accents. A natural stone and iron desk and a comfortable desk chair complete the space.
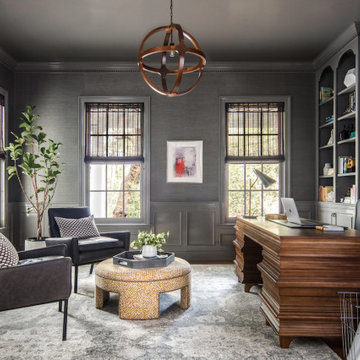
Creating a home office that combines structure but still leaves room for inspiration is a must.
While masculine, this space also incorporates a playful inclination with pattern combinations, slight pops of color, and modern art.
https://www.hkbinteriordesign.com/hillsborough-home
Studio con boiserie
5