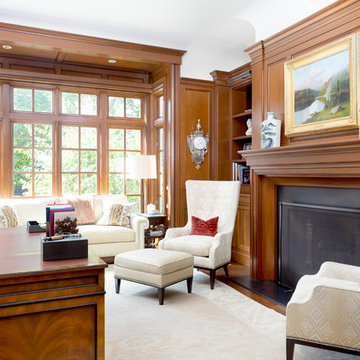Studio
Filtra anche per:
Budget
Ordina per:Popolari oggi
41 - 60 di 246 foto
1 di 3
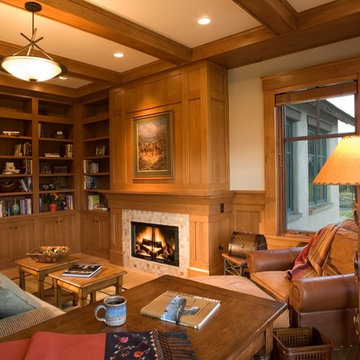
The main floor den acts as a home office or can function as a guest room with the adjacent 3/4 bath.
Photography by: Christopher Marona
Ispirazione per un grande studio tradizionale con libreria, parquet chiaro, camino classico, cornice del camino piastrellata e scrivania autoportante
Ispirazione per un grande studio tradizionale con libreria, parquet chiaro, camino classico, cornice del camino piastrellata e scrivania autoportante
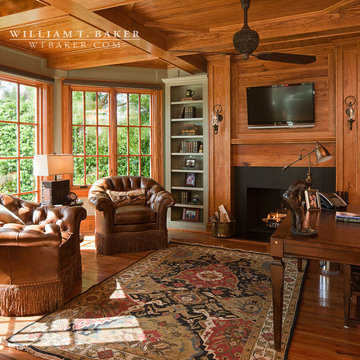
James Lockheart
Immagine di uno studio tradizionale di medie dimensioni con pareti marroni, pavimento in legno massello medio, camino classico, scrivania autoportante, libreria, cornice del camino in legno e pavimento marrone
Immagine di uno studio tradizionale di medie dimensioni con pareti marroni, pavimento in legno massello medio, camino classico, scrivania autoportante, libreria, cornice del camino in legno e pavimento marrone
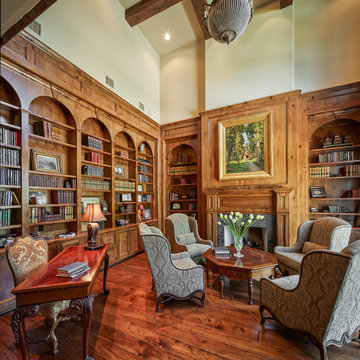
Foto di un ufficio tradizionale con pareti beige, parquet scuro, camino classico e scrivania autoportante
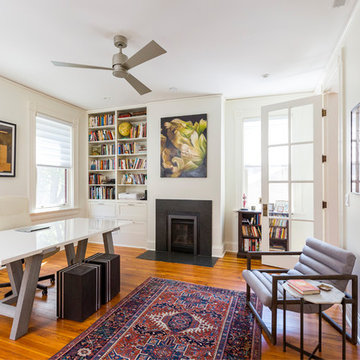
RVP Photography
Idee per un ufficio tradizionale con pareti bianche, pavimento in legno massello medio, camino classico, scrivania autoportante e pavimento marrone
Idee per un ufficio tradizionale con pareti bianche, pavimento in legno massello medio, camino classico, scrivania autoportante e pavimento marrone
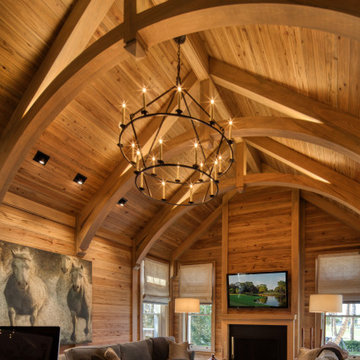
Pecky and clear cypress wood walls, moldings, and arched beam ceiling is the feature of the study. Custom designed cypress cabinetry was built to complement the interior architectural details
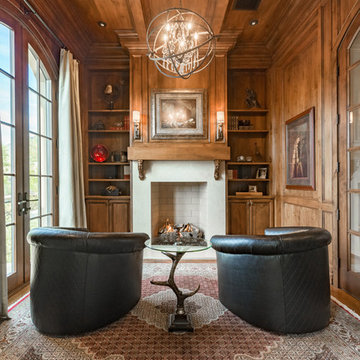
Brian Dunham Photography brdunham.com
Ispirazione per un ufficio classico di medie dimensioni con camino classico, pareti marroni, pavimento in legno massello medio, cornice del camino in cemento, scrivania autoportante e pavimento marrone
Ispirazione per un ufficio classico di medie dimensioni con camino classico, pareti marroni, pavimento in legno massello medio, cornice del camino in cemento, scrivania autoportante e pavimento marrone
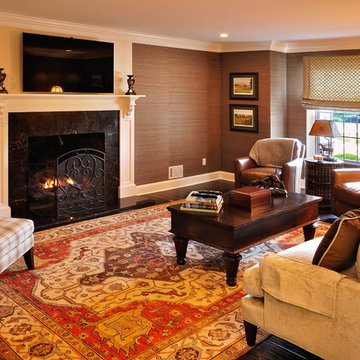
Robyn Lambo - Lambo Photography
Idee per un ufficio chic di medie dimensioni con pareti marroni, parquet scuro, camino classico e cornice del camino in pietra
Idee per un ufficio chic di medie dimensioni con pareti marroni, parquet scuro, camino classico e cornice del camino in pietra
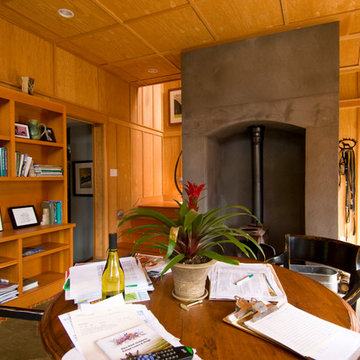
The conversation with our clients began with their request to replace an office and storage shed at their urban nursery. In short time the project grew to include an equipment storage area, ground floor office and a retreat on the second floor. This elevated sitting area captures breezes and provides views to adjacent greenhouses and nursery yards. The wood stove from the original shed heats the ground floor office. An open Rumford fireplace warms the upper sitting area. The exterior materials are cedar and galvanized roofing. Interior materials include douglas fir, stone, raw steel and concrete.
Bruce Forster Photography
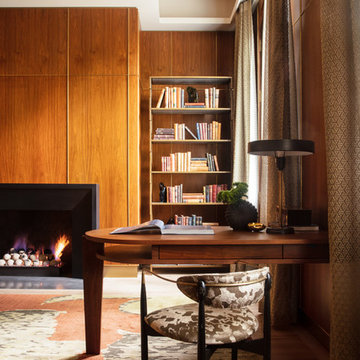
Designer, Jeff Edwards uses walnut paneling with brass accents to counterbalance the steel and leathered graystone hearth. A custom walnut desk and vintage chairs for this library offer a place to absorb literary works.
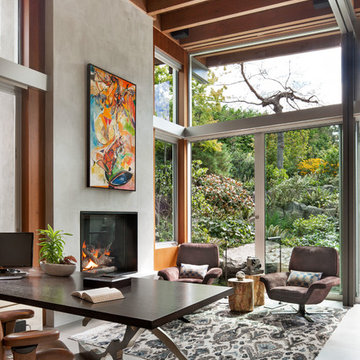
Idee per uno studio minimal con pareti grigie, camino classico, scrivania autoportante e pavimento grigio
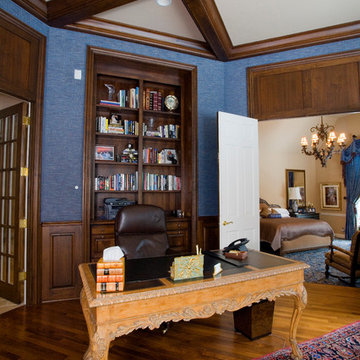
Photography by Linda Oyama Bryan. http://pickellbuilders.com. Walnut Home Office with Coffer Ceiling Adjacent to Master Bedroom.

Esempio di un ufficio classico con pareti multicolore, parquet scuro, camino classico, scrivania autoportante, pavimento marrone, soffitto a cassettoni e carta da parati
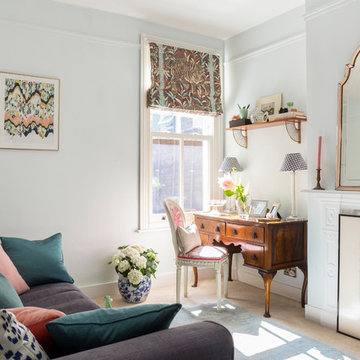
Ispirazione per un ufficio chic con moquette, camino classico e scrivania autoportante
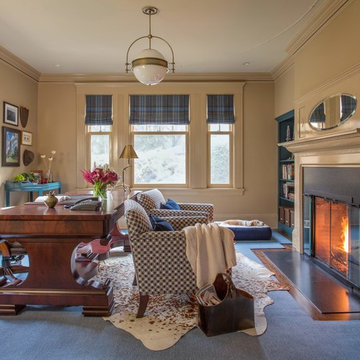
Eric Roth Photography
Ispirazione per un ufficio tradizionale di medie dimensioni con pareti beige, parquet scuro, camino classico, cornice del camino in pietra e scrivania autoportante
Ispirazione per un ufficio tradizionale di medie dimensioni con pareti beige, parquet scuro, camino classico, cornice del camino in pietra e scrivania autoportante
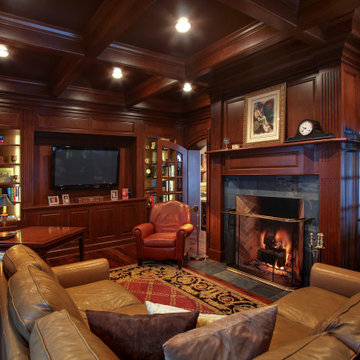
Double arched doors lead into this gorgeous home study that features cherry paneled walls, coffered ceiling and distressed hardwood flooring. Beautiful gas log Rumford fireplace with marble face. In home audio-video system. Home design by Kil Architecture Planning; interior design by SP Interiors; general contracting and millwork by Martin Bros. Contracting, Inc.; photo by Dave Hubler Photography.
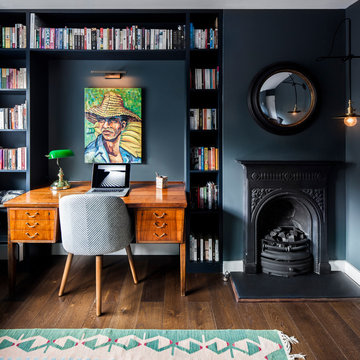
Juliet Murphy
Idee per un piccolo studio boho chic con pareti nere, parquet scuro, camino classico, cornice del camino in metallo, pavimento marrone e libreria
Idee per un piccolo studio boho chic con pareti nere, parquet scuro, camino classico, cornice del camino in metallo, pavimento marrone e libreria
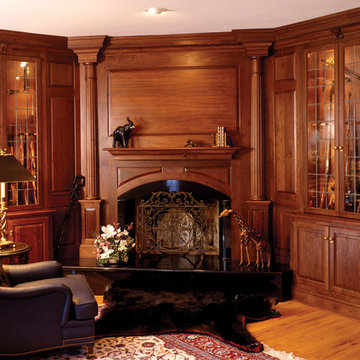
This study / den / billiard / room was designed and built by us in American black walnut. The leaded glass doors flanking the fireplace house the client's antique gun collection. The two doors at the left-hand side of the desk area conceal a bar. The room at the back, through the elliptical arch, is set up as a billiard room, which is paneled in Black Walnut and East Indian Rosewood.
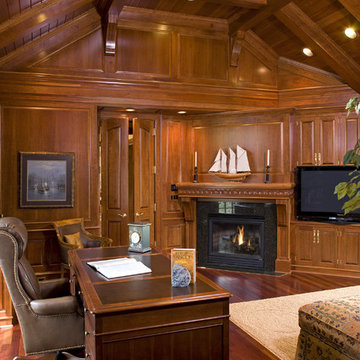
A John Kraemer & Sons home on Lake Minnetonka's Smithtown Bay.
Photography: Landmark Photography
Foto di uno studio chic con camino ad angolo e scrivania autoportante
Foto di uno studio chic con camino ad angolo e scrivania autoportante
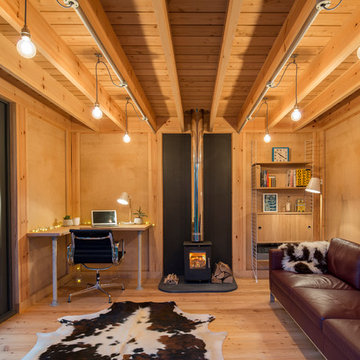
Foto di un atelier scandinavo di medie dimensioni con stufa a legna e scrivania incassata
3
