Studio color legno con pareti beige
Filtra anche per:
Budget
Ordina per:Popolari oggi
61 - 80 di 384 foto
1 di 3
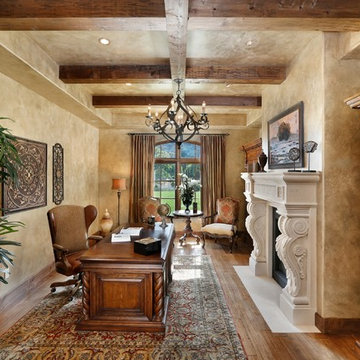
Ispirazione per uno studio mediterraneo con pareti beige, pavimento in legno massello medio, camino classico e scrivania autoportante
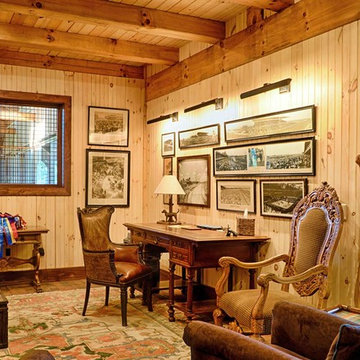
Esempio di uno studio rustico di medie dimensioni con pareti beige e pavimento in mattoni
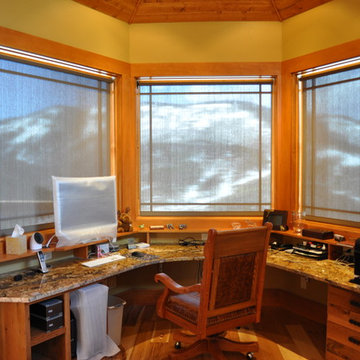
Foto di un grande studio stile rurale con pareti beige, parquet chiaro e scrivania incassata
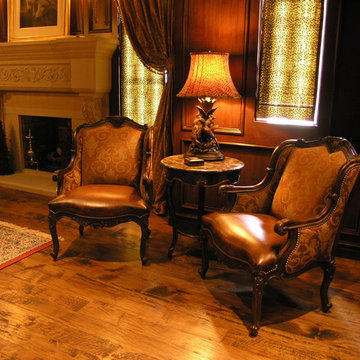
Esempio di un ufficio tradizionale di medie dimensioni con pareti beige, pavimento in legno massello medio, camino classico, cornice del camino in intonaco, scrivania autoportante e pavimento marrone
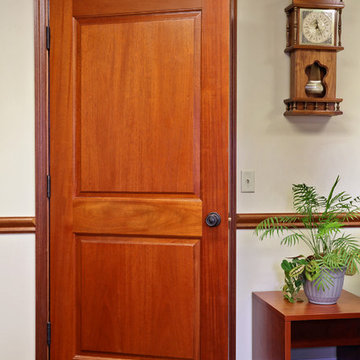
Upstate Door makes hand-crafted custom, semi-custom and standard interior and exterior doors from a full array of wood species and MDF materials.
Genuine Mahogany, 2-panel door
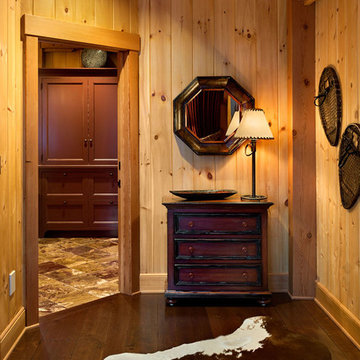
This three-story vacation home for a family of ski enthusiasts features 5 bedrooms and a six-bed bunk room, 5 1/2 bathrooms, kitchen, dining room, great room, 2 wet bars, great room, exercise room, basement game room, office, mud room, ski work room, decks, stone patio with sunken hot tub, garage, and elevator.
The home sits into an extremely steep, half-acre lot that shares a property line with a ski resort and allows for ski-in, ski-out access to the mountain’s 61 trails. This unique location and challenging terrain informed the home’s siting, footprint, program, design, interior design, finishes, and custom made furniture.
Credit: Samyn-D'Elia Architects
Project designed by Franconia interior designer Randy Trainor. She also serves the New Hampshire Ski Country, Lake Regions and Coast, including Lincoln, North Conway, and Bartlett.
For more about Randy Trainor, click here: https://crtinteriors.com/
To learn more about this project, click here: https://crtinteriors.com/ski-country-chic/

Ispirazione per uno studio classico con pavimento in legno massello medio, camino classico, cornice del camino in pietra, scrivania autoportante, pavimento marrone e pareti beige
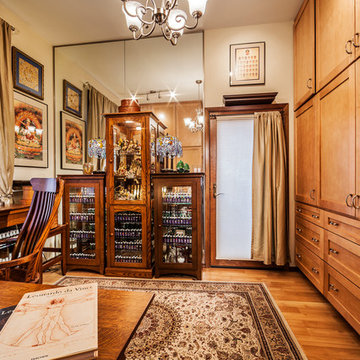
Marble Street Studio
Immagine di un piccolo atelier minimal con pareti beige, parquet chiaro, nessun camino e scrivania autoportante
Immagine di un piccolo atelier minimal con pareti beige, parquet chiaro, nessun camino e scrivania autoportante
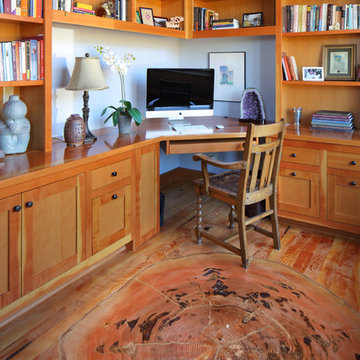
Daniel Hurst
Immagine di un ufficio boho chic con pareti beige, parquet chiaro, nessun camino e scrivania incassata
Immagine di un ufficio boho chic con pareti beige, parquet chiaro, nessun camino e scrivania incassata
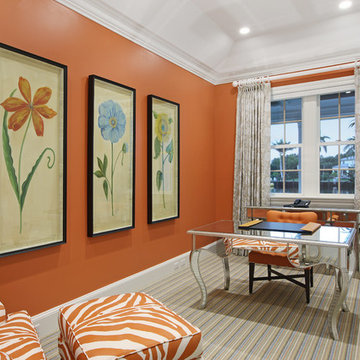
Situated on a three-acre Intracoastal lot with 350 feet of seawall, North Ocean Boulevard is a 9,550 square-foot luxury compound with six bedrooms, six full baths, formal living and dining rooms, gourmet kitchen, great room, library, home gym, covered loggia, summer kitchen, 75-foot lap pool, tennis court and a six-car garage.
A gabled portico entry leads to the core of the home, which was the only portion of the original home, while the living and private areas were all new construction. Coffered ceilings, Carrera marble and Jerusalem Gold limestone contribute a decided elegance throughout, while sweeping water views are appreciated from virtually all areas of the home.
The light-filled living room features one of two original fireplaces in the home which were refurbished and converted to natural gas. The West hallway travels to the dining room, library and home office, opening up to the family room, chef’s kitchen and breakfast area. This great room portrays polished Brazilian cherry hardwood floors and 10-foot French doors. The East wing contains the guest bedrooms and master suite which features a marble spa bathroom with a vast dual-steamer walk-in shower and pedestal tub
The estate boasts a 75-foot lap pool which runs parallel to the Intracoastal and a cabana with summer kitchen and fireplace. A covered loggia is an alfresco entertaining space with architectural columns framing the waterfront vistas.
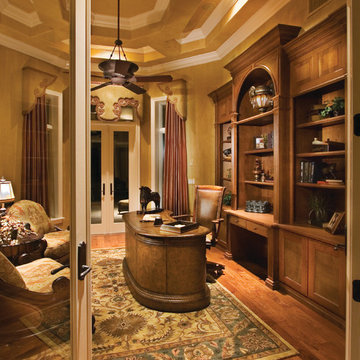
The Sater Design Collection's luxury, Mediterranean home plan "Dimora" (Plan #6954). saterdesign.com
Foto di un grande ufficio mediterraneo con pareti beige, pavimento in legno massello medio, nessun camino e scrivania autoportante
Foto di un grande ufficio mediterraneo con pareti beige, pavimento in legno massello medio, nessun camino e scrivania autoportante
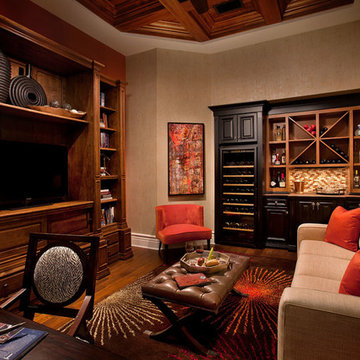
Study: This home office is a working and relaxing area for the Homeowners. Lots of storage for good reading books and beautiful accessories along with a Wine/Wet Bar Area for all of the favorite Cocktails. The use of Dark, Medium wood tones punched with vibrant colors of orange, green and blue creates a masculine yet fun living space
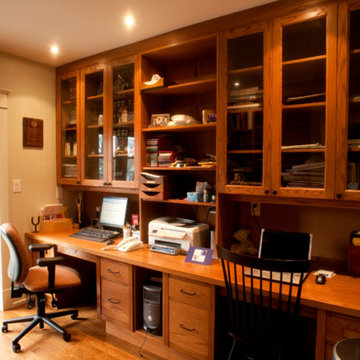
Idee per un ufficio american style di medie dimensioni con pareti beige, pavimento in legno massello medio, nessun camino e scrivania incassata
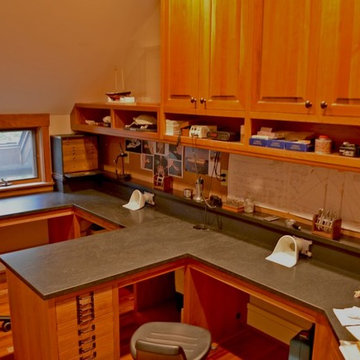
Idee per un grande ufficio stile americano con pareti beige, parquet scuro, nessun camino, scrivania incassata e pavimento marrone
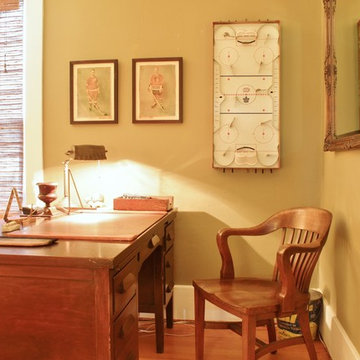
Photo: Kimberley Bryan © 2016 Houzz
Immagine di uno studio country di medie dimensioni con pareti beige, pavimento in legno massello medio e scrivania autoportante
Immagine di uno studio country di medie dimensioni con pareti beige, pavimento in legno massello medio e scrivania autoportante
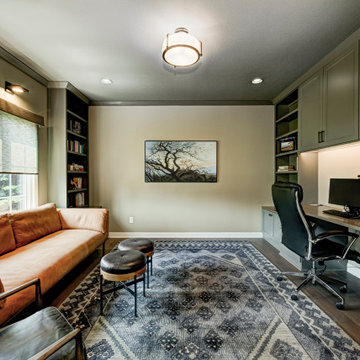
With a vision to blend functionality and aesthetics seamlessly, our design experts embarked on a journey that breathed new life into every corner.
An elegant home office with a unique library vibe emerged from the previously unused formal sitting room adjacent to the foyer. Incorporating richly stained wood, khaki green built-ins, and cozy leather seating offers an inviting and productive workspace tailored to the homeowner's needs.
Project completed by Wendy Langston's Everything Home interior design firm, which serves Carmel, Zionsville, Fishers, Westfield, Noblesville, and Indianapolis.
For more about Everything Home, see here: https://everythinghomedesigns.com/
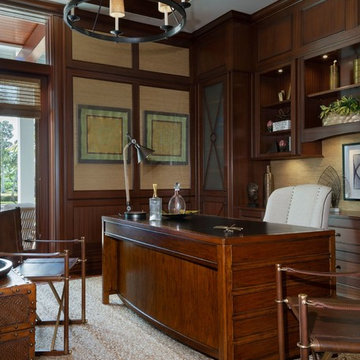
Designer: Sherri DuPont Photographer: Lori Hamilton
Ispirazione per un ufficio tropicale di medie dimensioni con parquet scuro, scrivania autoportante, pavimento marrone e pareti beige
Ispirazione per un ufficio tropicale di medie dimensioni con parquet scuro, scrivania autoportante, pavimento marrone e pareti beige
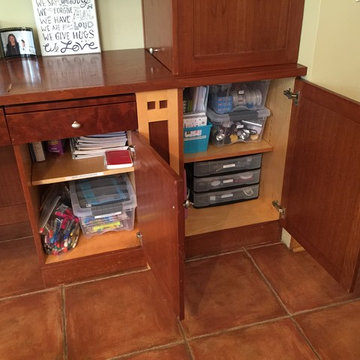
Gayle M. Gruenberg, CPO-CD
Idee per un'ampia stanza da lavoro american style con pareti beige, pavimento in terracotta, nessun camino, scrivania incassata e pavimento marrone
Idee per un'ampia stanza da lavoro american style con pareti beige, pavimento in terracotta, nessun camino, scrivania incassata e pavimento marrone
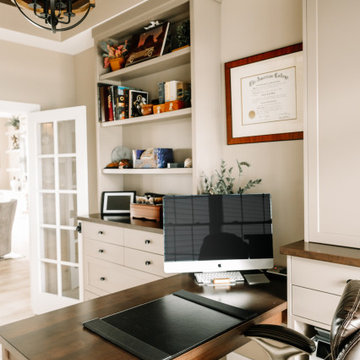
Our clients sought a welcoming remodel for their new home, balancing family and friends, even their cat companions. Durable materials and a neutral design palette ensure comfort, creating a perfect space for everyday living and entertaining.
This home office exudes modern refinement. A sleek table paired with a comfortable office chair beckons productivity. Functional storage solutions keep the space organized while striking artwork adds a touch of elegance.
---
Project by Wiles Design Group. Their Cedar Rapids-based design studio serves the entire Midwest, including Iowa City, Dubuque, Davenport, and Waterloo, as well as North Missouri and St. Louis.
For more about Wiles Design Group, see here: https://wilesdesigngroup.com/
To learn more about this project, see here: https://wilesdesigngroup.com/anamosa-iowa-family-home-remodel
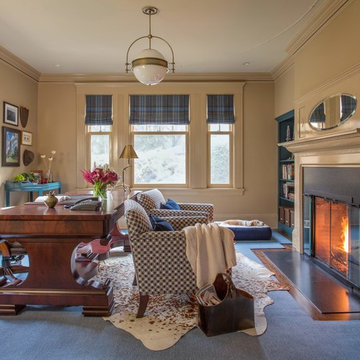
Eric Roth Photography
Ispirazione per un ufficio tradizionale di medie dimensioni con pareti beige, parquet scuro, camino classico, cornice del camino in pietra e scrivania autoportante
Ispirazione per un ufficio tradizionale di medie dimensioni con pareti beige, parquet scuro, camino classico, cornice del camino in pietra e scrivania autoportante
Studio color legno con pareti beige
4