Studio color legno con camino classico
Filtra anche per:
Budget
Ordina per:Popolari oggi
21 - 40 di 205 foto
1 di 3
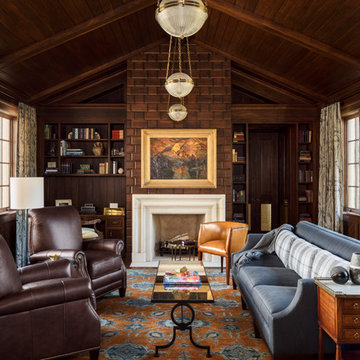
This classic yet cozy den combines rich wood panelling with vaulted wood ceilings and builtin book shelves.
Ispirazione per un grande ufficio chic con pareti marroni, moquette, scrivania incassata, pavimento multicolore e camino classico
Ispirazione per un grande ufficio chic con pareti marroni, moquette, scrivania incassata, pavimento multicolore e camino classico
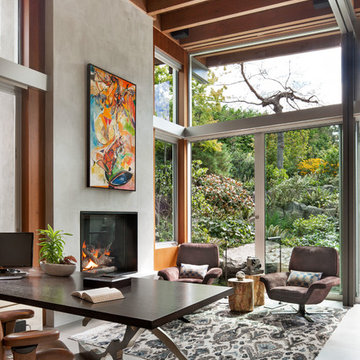
Idee per uno studio minimal con pareti grigie, camino classico, scrivania autoportante e pavimento grigio
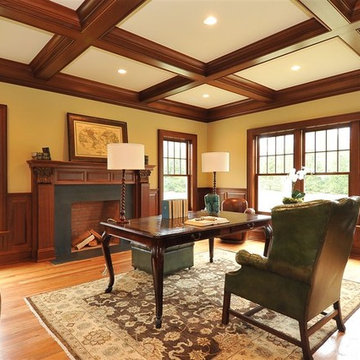
•Mahogany raised paneling chair rail height
•Coffered ceiling with mahogany mouldings, window and door casing 1 piece, plynth blocks on door and cased openings
•Masonry fireplace with marble-honed absolute black surround & hearth; wood burning and piped for gas logs
•Select and better red oak flooring (2 1/4”)
•Electrical outlets data/com located in baseboard; floor outlets data/com/electrical
•Wired for whole house sound and wired for flat panel TV location
•Recessed lighting installed
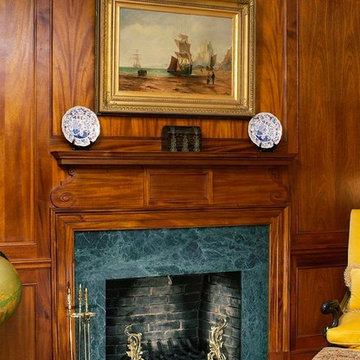
Immagine di uno studio classico con pareti marroni, parquet scuro, camino classico, cornice del camino piastrellata e pavimento marrone
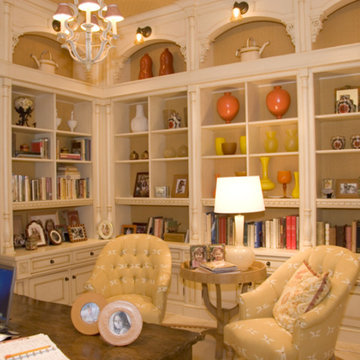
Immagine di un ufficio vittoriano di medie dimensioni con pareti beige, parquet chiaro, camino classico, cornice del camino in intonaco, scrivania incassata e pavimento beige
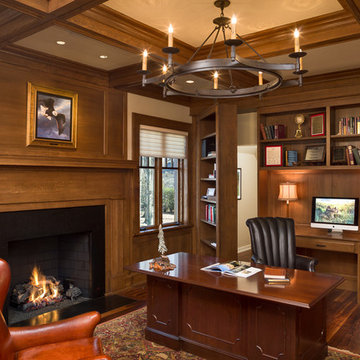
Firewater Photography
Idee per un grande studio chic con pareti marroni, parquet scuro, camino classico, cornice del camino in legno, scrivania autoportante e pavimento marrone
Idee per un grande studio chic con pareti marroni, parquet scuro, camino classico, cornice del camino in legno, scrivania autoportante e pavimento marrone

A large circular driveway and serene rock garden welcome visitors to this elegant estate. Classic columns, Shingle and stone distinguish the front exterior, which leads inside through a light-filled entryway. Rear exterior highlights include a natural-style pool, another rock garden and a beautiful, tree-filled lot.
Interior spaces are equally beautiful. The large formal living room boasts coved ceiling, abundant windows overlooking the woods beyond, leaded-glass doors and dramatic Old World crown moldings. Not far away, the casual and comfortable family room entices with coffered ceilings and an unusual wood fireplace. Looking for privacy and a place to curl up with a good book? The dramatic library has intricate paneling, handsome beams and a peaked barrel-vaulted ceiling. Other highlights include a spacious master suite, including a large French-style master bath with his-and-hers vanities. Hallways and spaces throughout feature the level of quality generally found in homes of the past, including arched windows, intricately carved moldings and painted walls reminiscent of Old World manors.
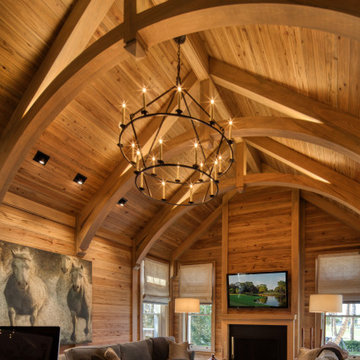
Pecky and clear cypress wood walls, moldings, and arched beam ceiling is the feature of the study. Custom designed cypress cabinetry was built to complement the interior architectural details

A Cozy study is given a makeover with new furnishings and window treatments in keeping with a relaxed English country house
Idee per un piccolo studio tradizionale con libreria, camino classico, cornice del camino in pietra e pareti in legno
Idee per un piccolo studio tradizionale con libreria, camino classico, cornice del camino in pietra e pareti in legno

Idee per un grande ufficio chic con pareti marroni, pavimento in legno massello medio, camino classico, cornice del camino in pietra, scrivania incassata e pavimento marrone

Beautiful executive office with wood ceiling, stone fireplace, built-in cabinets and floating desk. Visionart TV in Fireplace. Cabinets are redwood burl and desk is Mahogany.
Project designed by Susie Hersker’s Scottsdale interior design firm Design Directives. Design Directives is active in Phoenix, Paradise Valley, Cave Creek, Carefree, Sedona, and beyond.
For more about Design Directives, click here: https://susanherskerasid.com/
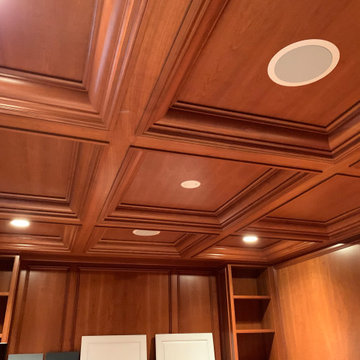
Beautiful office transformation. We changed the classic stained wood look to a new, upgraded and elegant Smoke Gray Satin finish from Benjamin Moore. What a difference. Client was very happy with and and we hope you enjoy it as well.

Client's home office/study. Madeline Weinrib rug.
Photos by David Duncan Livingston
Foto di un grande ufficio boho chic con camino classico, cornice del camino in cemento, scrivania autoportante, pareti beige, pavimento in legno massello medio e pavimento marrone
Foto di un grande ufficio boho chic con camino classico, cornice del camino in cemento, scrivania autoportante, pareti beige, pavimento in legno massello medio e pavimento marrone
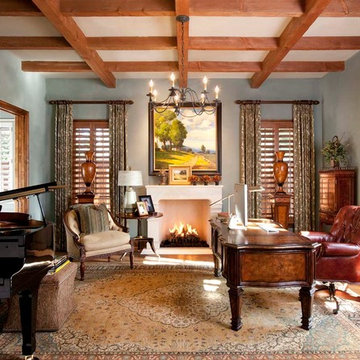
Danes Custom Homes
Esempio di uno studio classico con pareti grigie, pavimento in legno massello medio, camino classico, scrivania autoportante e soffitto a cassettoni
Esempio di uno studio classico con pareti grigie, pavimento in legno massello medio, camino classico, scrivania autoportante e soffitto a cassettoni
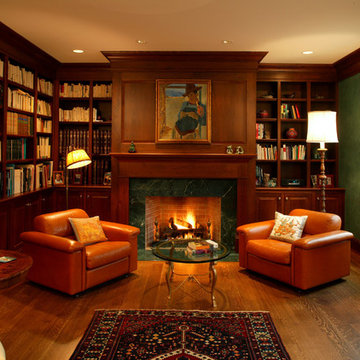
Foto di un ufficio tradizionale con pareti verdi, pavimento in legno massello medio e camino classico
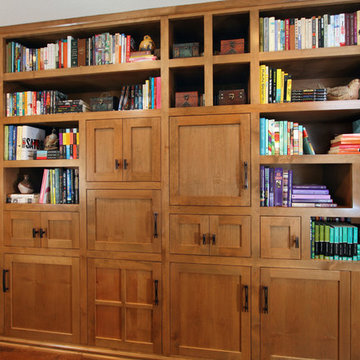
Charles Metivier Photography
Esempio di uno studio american style di medie dimensioni con libreria, pareti marroni, parquet scuro, pavimento marrone, camino classico e cornice del camino piastrellata
Esempio di uno studio american style di medie dimensioni con libreria, pareti marroni, parquet scuro, pavimento marrone, camino classico e cornice del camino piastrellata

This home was built in an infill lot in an older, established, East Memphis neighborhood. We wanted to make sure that the architecture fits nicely into the mature neighborhood context. The clients enjoy the architectural heritage of the English Cotswold and we have created an updated/modern version of this style with all of the associated warmth and charm. As with all of our designs, having a lot of natural light in all the spaces is very important. The main gathering space has a beamed ceiling with windows on multiple sides that allows natural light to filter throughout the space and also contains an English fireplace inglenook. The interior woods and exterior materials including the brick and slate roof were selected to enhance that English cottage architecture.
Builder: Eddie Kircher Construction
Interior Designer: Rhea Crenshaw Interiors
Photographer: Ross Group Creative
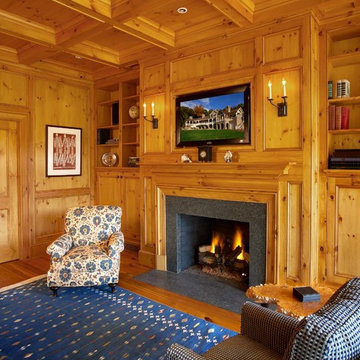
Greg Loflin
Immagine di uno studio rustico di medie dimensioni con parquet chiaro, camino classico, scrivania autoportante e cornice del camino in pietra
Immagine di uno studio rustico di medie dimensioni con parquet chiaro, camino classico, scrivania autoportante e cornice del camino in pietra
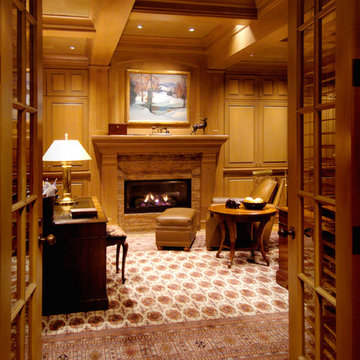
The warm, cozy office, adjacent to the formal entrance, resides in what had originally been an indoor swim spa with a rock grotto waterfall.
Foto di un grande ufficio chic con camino classico, cornice del camino in legno, scrivania autoportante, pareti marroni, pavimento in legno massello medio e pavimento marrone
Foto di un grande ufficio chic con camino classico, cornice del camino in legno, scrivania autoportante, pareti marroni, pavimento in legno massello medio e pavimento marrone
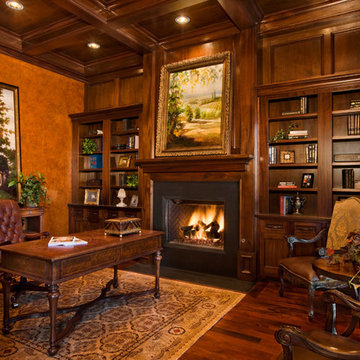
Esempio di un ufficio classico con pareti marroni, parquet scuro, camino classico, cornice del camino in metallo, scrivania autoportante e pavimento marrone
Studio color legno con camino classico
2