Studio color legno a costo elevato
Filtra anche per:
Budget
Ordina per:Popolari oggi
161 - 180 di 429 foto
1 di 3
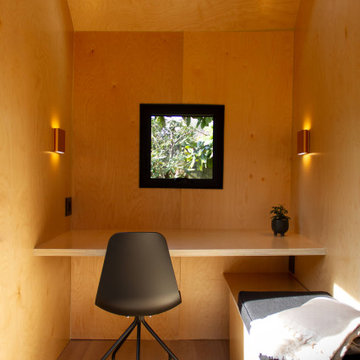
Expand your home with a personal office, study space or creative studio -- without the hassle of a major renovation. This is your modern workspace.
------------
Available for installations across Metro Vancouver. View the full collection of Signature Sheds here: https://www.novellaoutdoors.com/the-novella-signature-sheds
------------
View this model at our contactless open house: https://calendly.com/novelldb/novella-outdoors-contactless-open-house?month=2021-03
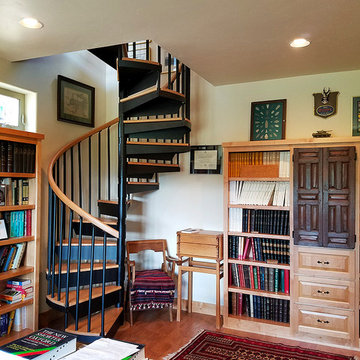
The spiral stair leads up to a vestibule outside the guest casita, allowing guests inside access to the main floor. The owners love the ambiance the spiral staircase adds to this very "bookish" study. V. Wooster
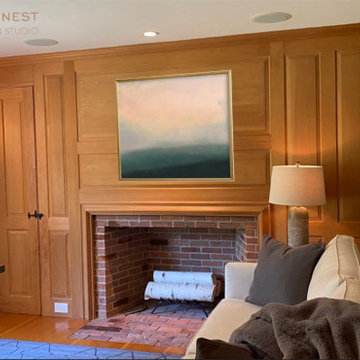
This home office was dubbed the library, due to its built in bookshelves and handsome wood paneling. The client loves textures, and there is an abundance of it here. The desk has a concrete top, the ceiling solitaire fixtures the same.
The walls are covered in a rich gray grasscloth from Phillip Jeffries, that warms the room. RL Linen drapery block the glare when needed. A washable rug grounds the room, in case of accidents when snacking at his desk.
The room doubles as a guest room, the performance linen covered sleep sofa impervious to spills. It's a great place to curl up with a book and a fluffy throw.
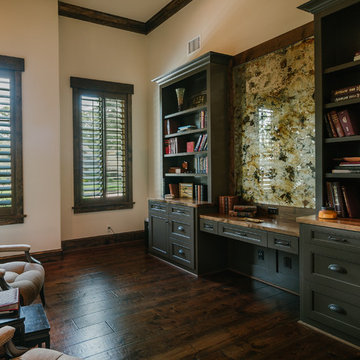
Foto di un grande ufficio classico con pavimento in legno massello medio, nessun camino, scrivania incassata e pareti beige
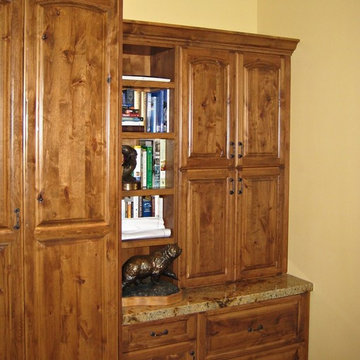
Each side of the Murphy bed cabinet holds books and display shelves. Below are legal-size file cabinet drawers. Photography by Greg Hoppe.
Immagine di un grande ufficio mediterraneo con pareti beige, moquette, nessun camino e scrivania incassata
Immagine di un grande ufficio mediterraneo con pareti beige, moquette, nessun camino e scrivania incassata
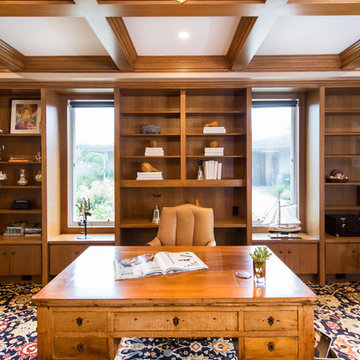
SoCal Construction
Erika Bierman Photography
Ispirazione per un grande ufficio tradizionale con pareti bianche, pavimento in legno massello medio, nessun camino, cornice del camino in pietra, scrivania autoportante e pavimento marrone
Ispirazione per un grande ufficio tradizionale con pareti bianche, pavimento in legno massello medio, nessun camino, cornice del camino in pietra, scrivania autoportante e pavimento marrone
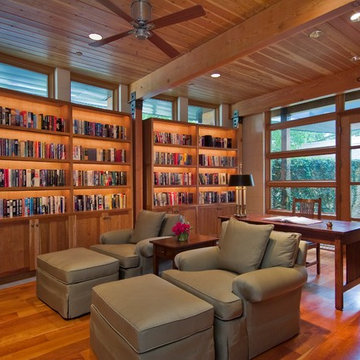
Foto di uno studio american style di medie dimensioni con libreria, parquet chiaro, nessun camino, scrivania autoportante e pareti beige
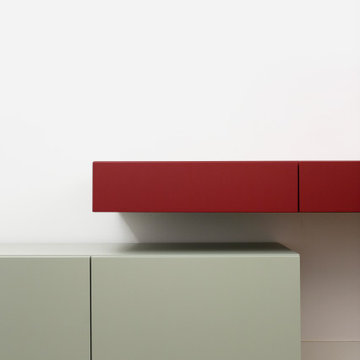
Per un appartamento in centro a Milano, mobili minimal dalle forme semplici e lineari, fatti di angoli e rette. Spazi aperti con pochi elementi contenitivi ma funzionali.
Nel progetto di ristrutturazie dell'architetto Valeria Sangalli Gariboldi ho contribuito a dare carattere all’abitazione nel centro della città, inserendo decorazioni ed installazioni adeguatamente create, tenendo conto delle richieste e dei gusti del committente.
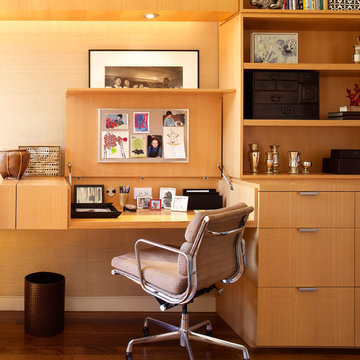
Joshua McHugh photographer
Floating desk in open position.
Idee per un grande ufficio minimal con pavimento in legno massello medio e scrivania incassata
Idee per un grande ufficio minimal con pavimento in legno massello medio e scrivania incassata
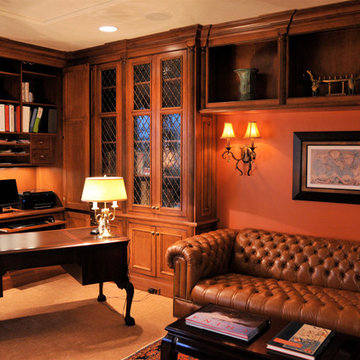
Photographer: Sundown Photography
Esempio di un grande ufficio tradizionale con pareti arancioni, moquette e scrivania autoportante
Esempio di un grande ufficio tradizionale con pareti arancioni, moquette e scrivania autoportante
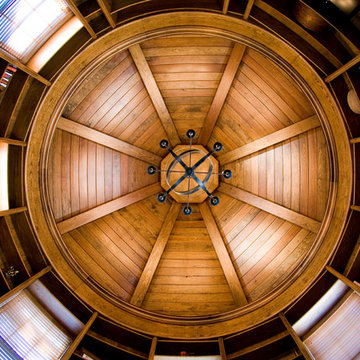
This is the view of the ceiling, vaulted to an octagon light box. Curved crown molding and bulkhead a join the curved mill work with this magnificent ceiling.
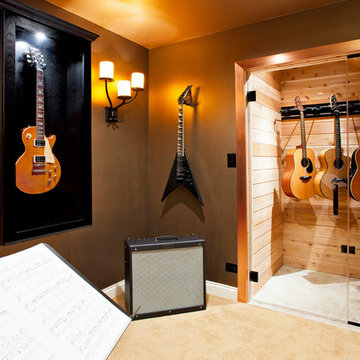
KZ Photography
Immagine di un piccolo atelier tradizionale con pareti marroni, moquette e scrivania autoportante
Immagine di un piccolo atelier tradizionale con pareti marroni, moquette e scrivania autoportante
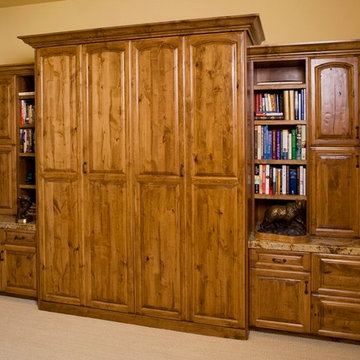
The owners wanted to make room in their office for a Murphy bed to maximize the number of visiting family they could accommodate. The center of this "library" and storage cabinet hides a fold-down queen-sized Murphy bed. Photograph by Ethan Kaminsky.
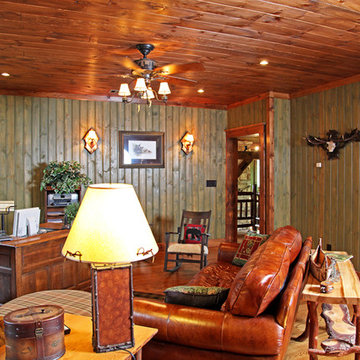
This welcoming family lake retreat was custom designed by MossCreek to allow for large gatherings of friends and family. It features a completely open design with several areas for entertaining. It is also perfectly designed to maximize the potential of a beautiful lakefront site. Photo by Erwin Loveland
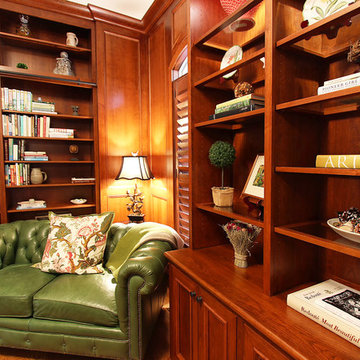
Photo Credits: WW Photography
Immagine di uno studio chic di medie dimensioni con libreria, pavimento in legno massello medio e scrivania autoportante
Immagine di uno studio chic di medie dimensioni con libreria, pavimento in legno massello medio e scrivania autoportante
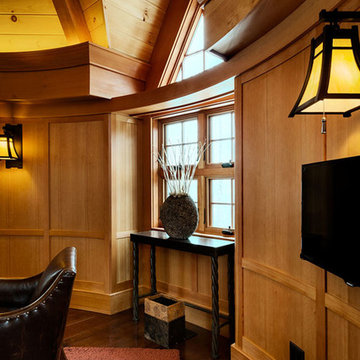
This three-story vacation home for a family of ski enthusiasts features 5 bedrooms and a six-bed bunk room, 5 1/2 bathrooms, kitchen, dining room, great room, 2 wet bars, great room, exercise room, basement game room, office, mud room, ski work room, decks, stone patio with sunken hot tub, garage, and elevator.
The home sits into an extremely steep, half-acre lot that shares a property line with a ski resort and allows for ski-in, ski-out access to the mountain’s 61 trails. This unique location and challenging terrain informed the home’s siting, footprint, program, design, interior design, finishes, and custom made furniture.
Credit: Samyn-D'Elia Architects
Project designed by Franconia interior designer Randy Trainor. She also serves the New Hampshire Ski Country, Lake Regions and Coast, including Lincoln, North Conway, and Bartlett.
For more about Randy Trainor, click here: https://crtinteriors.com/
To learn more about this project, click here: https://crtinteriors.com/ski-country-chic/
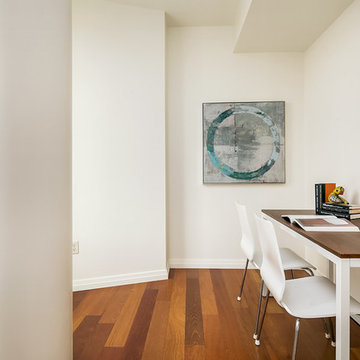
Foto di uno studio contemporaneo di medie dimensioni con pareti bianche, scrivania incassata e pavimento in legno massello medio
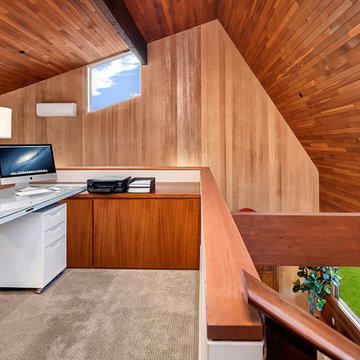
The existing loft was restructured and windows were added to provide more natural light.
Immagine di un grande studio contemporaneo
Immagine di un grande studio contemporaneo
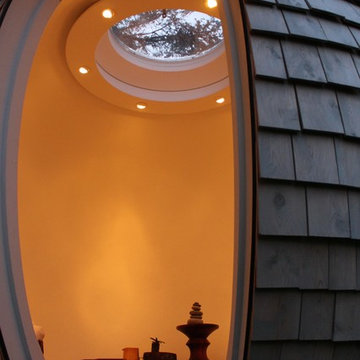
Judy Bernier
Ispirazione per una stanza da lavoro contemporanea di medie dimensioni con pareti bianche, parquet chiaro e nessun camino
Ispirazione per una stanza da lavoro contemporanea di medie dimensioni con pareti bianche, parquet chiaro e nessun camino
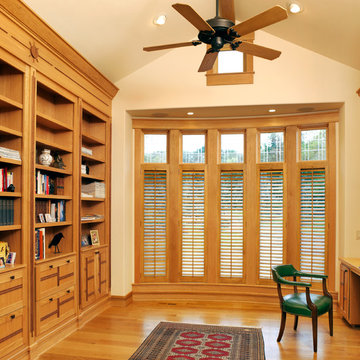
Esempio di uno studio minimal di medie dimensioni con pareti beige, parquet chiaro, nessun camino e scrivania incassata
Studio color legno a costo elevato
9