Studio classico con pavimento con piastrelle in ceramica
Filtra anche per:
Budget
Ordina per:Popolari oggi
161 - 180 di 484 foto
1 di 3
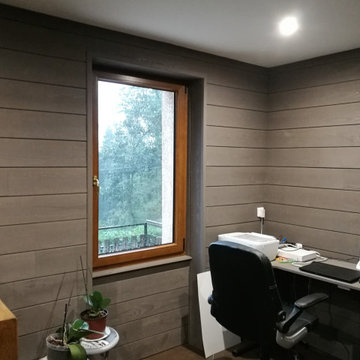
Ce nouveau réaménagement a également permis la création d'un espace bureau à proximité de la fenêtre, les murs recouvert bois marquent la séparation, apporte chaleur et se marient complètement aux murs blancs de l'ensemble.
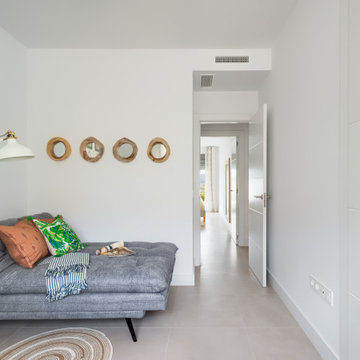
Immagine di un atelier classico di medie dimensioni con pareti bianche, pavimento con piastrelle in ceramica, scrivania autoportante e pavimento grigio
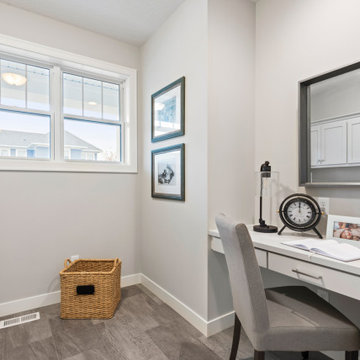
1800 Model - Village Collection
Pricing, floorplans, virtual tours, community information & more at https://www.robertthomashomes.com/
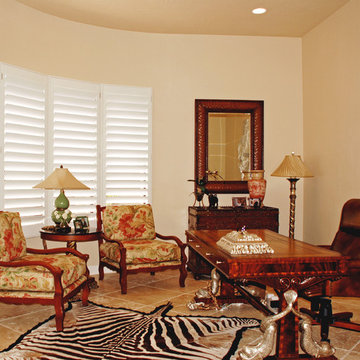
TaMeki Njuguna, Decors of Arizona
Immagine di un ufficio tradizionale di medie dimensioni con pareti beige, pavimento con piastrelle in ceramica, nessun camino, scrivania autoportante e pavimento beige
Immagine di un ufficio tradizionale di medie dimensioni con pareti beige, pavimento con piastrelle in ceramica, nessun camino, scrivania autoportante e pavimento beige
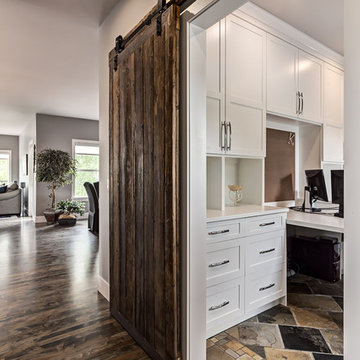
Are home offices boring? Not this one. A barn door that echoes the home bar space around the corner, and inset cabinetry and storage -- shouting distance from the great room.
Designer: Nicole Muzechka
(Calgary Photos)
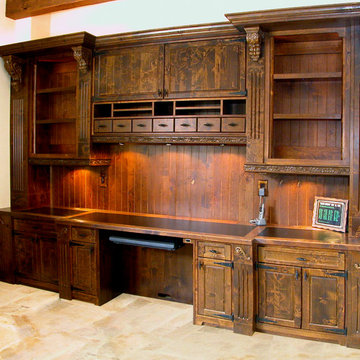
Adorned with carved moldings & corbels, the Rustic Alder Cabinetry combined with an efficient design make working at home a pleasure. Plenty of storage behind doors & drawers to keep thinks neat but accessible. Open adjustable shelving for displaying your prized artsy stuff. Black Laminate counter top inlay make a very durable surface.
Photo by Udcc
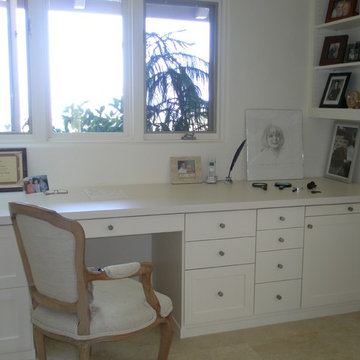
Custom designed, constructed and painted Home Office for the play and storage of client's art supplies. Created and built of high quality m.d.f. and paint grade woods, custom painted an off white with framed door and drawer fronts. The doors are a Shaker Style. The counter top is of a very durable laminate by Formica called Solid Color and does not show the classic dark edge. A good quality of laminate is the best choice for the abuse many home offices need. Easy to clean as well.
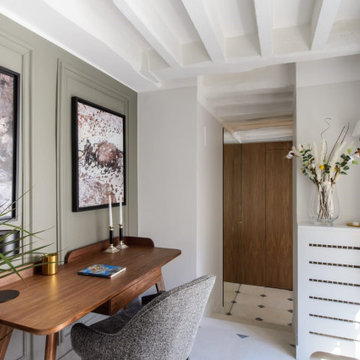
Foto di un ufficio chic di medie dimensioni con pareti grigie, pavimento con piastrelle in ceramica, nessun camino, scrivania autoportante, pavimento beige e travi a vista
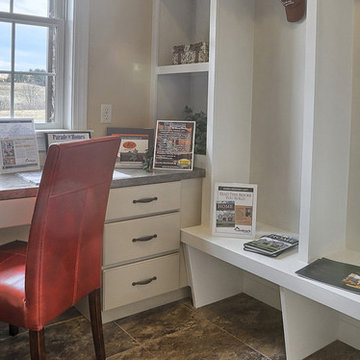
This stately 2-story home features a designer Craftsman-style exterior complete with shakes, brick, stone, fiber cement siding, window bump outs with standing seam metal roofs, and tapered porch columns with brick piers. In addition to the 2-car side entry garage with finished mudroom, a breezeway connects the home to a 3rd car detached garage.
Inside, with over 3,700 square feet and a floor plan excellent for entertaining, designer details abound, including wide door and window trim and baseboards, wainscoting, chair rails, custom ceiling treatments, lofty 10' ceilings on the first floor and 9' ceilings on the second floor, decorative stairway designs, and unique entryways.
The 2-story Foyer is flanked by the Study and the formal Dining Room with coffered ceiling, and leads to the Great Room with 2-story ceilings and hardwood flooring. An expansive screened-in porch is accessible from the Great Room, the first floor Owner’s Suite, and the Breakfast Area.
The sprawling Kitchen is conveniently open to, and shares a wooden beamed ceiling with the Breakfast Area and Hearth Room, which in turn share a unique stone archway. The Kitchen includes lots of counter space with granite tops and tile backsplash, a 9’x4’ island, wall oven, stainless steel appliances, pantry, and a butler’s pantry connecting to the Dining Room. The Hearth Room features a cozy gas fireplace with floor to ceiling stone surround.
The luxurious first floor Owner’s Suite includes custom ceiling trim detail, a walkout bay window, oversized closet, and a private bathroom with a cathedral ceiling, large tile shower, and freestanding tub.
The 2nd floor includes bedrooms 2, 3, and 4, plus 2 full bathrooms.
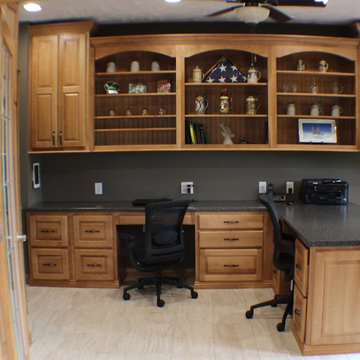
Entry to the Home Office through french doors. Beaded back panels on open shelf wall cabinets and space available for two users.
Esempio di un ufficio chic di medie dimensioni con pavimento con piastrelle in ceramica e scrivania incassata
Esempio di un ufficio chic di medie dimensioni con pavimento con piastrelle in ceramica e scrivania incassata
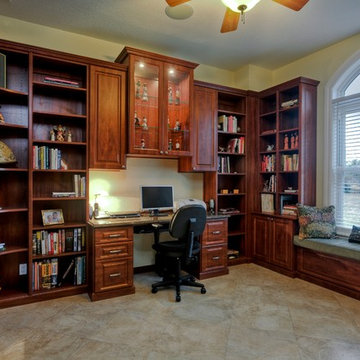
Ispirazione per un grande ufficio chic con pareti gialle, pavimento con piastrelle in ceramica e scrivania incassata
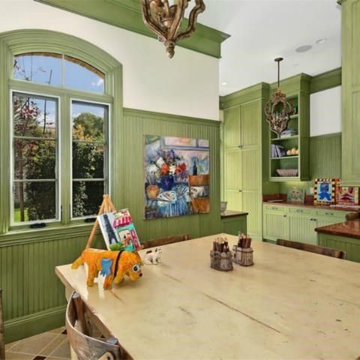
Versatile study room/office/craft room/playroom - Newport Coast
Esempio di una stanza da lavoro chic di medie dimensioni con pareti verdi, pavimento con piastrelle in ceramica, nessun camino e scrivania autoportante
Esempio di una stanza da lavoro chic di medie dimensioni con pareti verdi, pavimento con piastrelle in ceramica, nessun camino e scrivania autoportante
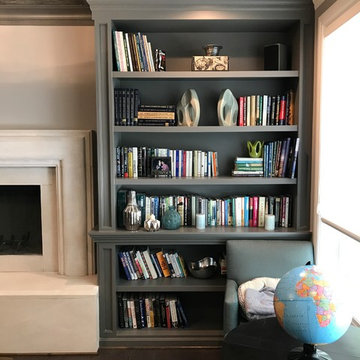
This gorgeous study was designed to showcase the client's many books and possessions. For the built-in shelving, we added trim to the vertical portions that accents the high crown molding. We also split the bookcase into two sections; by adding extra trim above the bottom 2 shelves, it gives the shelves a more luxurious and customized feel. The ceiling is a beautiful tin ceiling, and the fireplace is custom carved limestone.
Interior Designer: Julie Byrne Interiors
Drawings: Pro CAD Interiors LLC
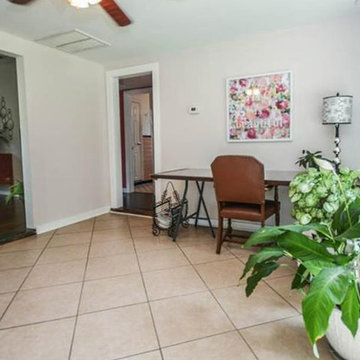
Immagine di un ufficio classico di medie dimensioni con pareti grigie, pavimento con piastrelle in ceramica, scrivania autoportante e pavimento beige
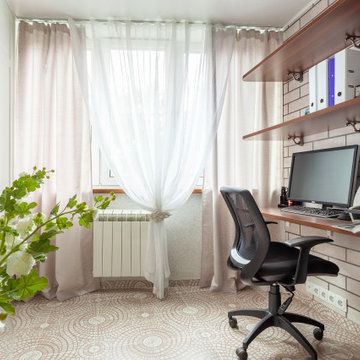
Фотограф - Алексей Данилкин
Esempio di un piccolo ufficio tradizionale con pareti grigie, pavimento con piastrelle in ceramica, nessun camino, scrivania incassata e pavimento beige
Esempio di un piccolo ufficio tradizionale con pareti grigie, pavimento con piastrelle in ceramica, nessun camino, scrivania incassata e pavimento beige
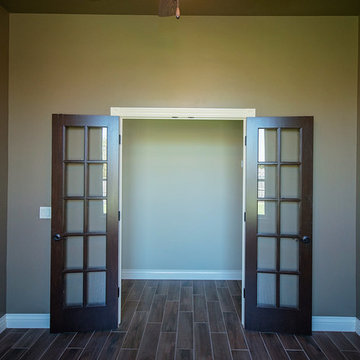
6013 NW 157th St., Edmond, OK | Deer Creek Village
Foto di un ufficio classico di medie dimensioni con pareti marroni, pavimento con piastrelle in ceramica e scrivania autoportante
Foto di un ufficio classico di medie dimensioni con pareti marroni, pavimento con piastrelle in ceramica e scrivania autoportante
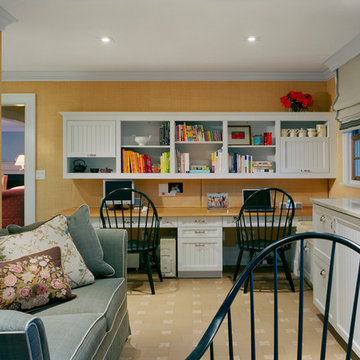
Foto di un ufficio chic di medie dimensioni con pareti arancioni, pavimento con piastrelle in ceramica, nessun camino, scrivania incassata e pavimento beige
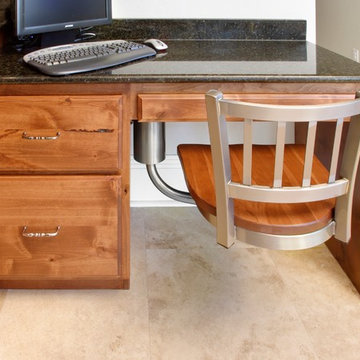
Contessa 333 Bar Stool
Ispirazione per un piccolo ufficio tradizionale con pareti bianche, pavimento con piastrelle in ceramica e scrivania incassata
Ispirazione per un piccolo ufficio tradizionale con pareti bianche, pavimento con piastrelle in ceramica e scrivania incassata
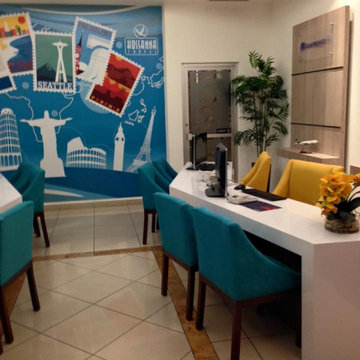
Foto di un atelier classico di medie dimensioni con pareti bianche, pavimento con piastrelle in ceramica, scrivania autoportante, pavimento beige e pannellatura
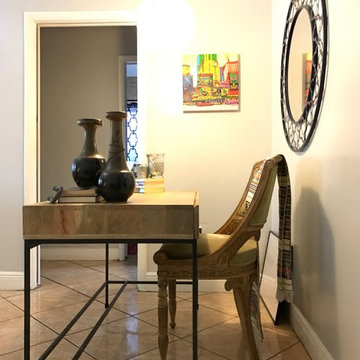
Photo Credits: JC Pauris
Idee per un ufficio tradizionale di medie dimensioni con pareti grigie, pavimento con piastrelle in ceramica, scrivania autoportante e pavimento beige
Idee per un ufficio tradizionale di medie dimensioni con pareti grigie, pavimento con piastrelle in ceramica, scrivania autoportante e pavimento beige
Studio classico con pavimento con piastrelle in ceramica
9