Studio classico con pavimento blu
Filtra anche per:
Budget
Ordina per:Popolari oggi
61 - 80 di 84 foto
1 di 3
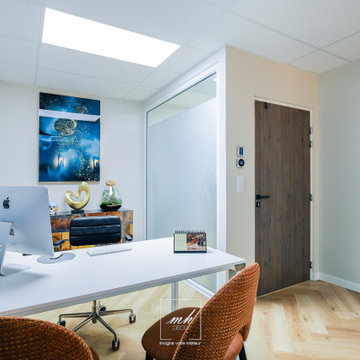
Cabinet de santé rénover et décoré dans une ambiance chic et contemporaine avec l'utilisation de matériaux résistants et esthétiques : papier peint graphique / sous bassement peinture pour protéger le mur / sol en parquet bois clair pose chevron / faux plafond démontable / panneau LED de lumière réglable en intensité / mobilier confortable et déco / porte en bois foncé / verrière vitrée pour lumière avec film dépoli pour confidentialité.
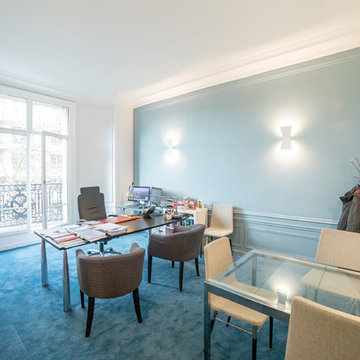
Idee per un ufficio tradizionale con pareti blu, moquette, camino classico, cornice del camino in pietra, scrivania autoportante e pavimento blu
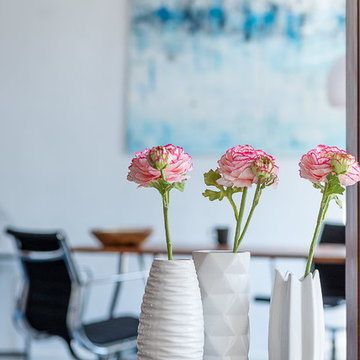
Manchmal sind es die kleinen Dinge, die zur Verliebtheit führen ...
Foto di uno studio chic con pareti bianche, moquette e pavimento blu
Foto di uno studio chic con pareti bianche, moquette e pavimento blu
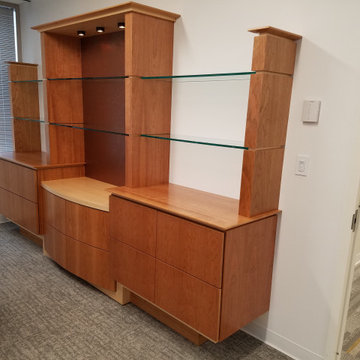
Custom Cherry and Tiger Maple credenza combining Art Deco and Transitional design elements.
Foto di un ufficio chic di medie dimensioni con pareti grigie, moquette, scrivania incassata e pavimento blu
Foto di un ufficio chic di medie dimensioni con pareti grigie, moquette, scrivania incassata e pavimento blu
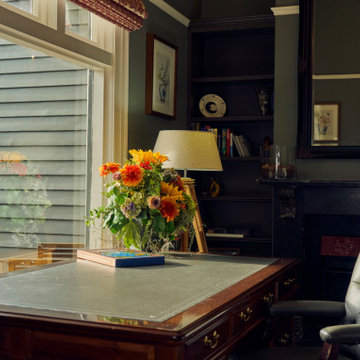
Warm and inviting home office
Foto di un ampio studio classico con pareti blu, moquette e pavimento blu
Foto di un ampio studio classico con pareti blu, moquette e pavimento blu
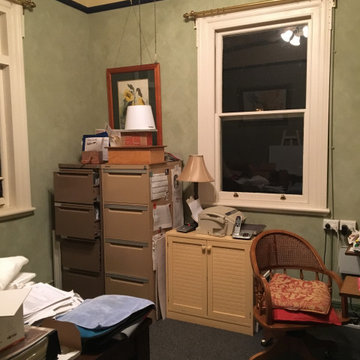
Repainted the skirting boards in a white
Replaced all furniture and rearranged the room
Laid carpet
Installed new curtains
Idee per un piccolo studio chic con pareti verdi, pavimento con piastrelle in ceramica, scrivania autoportante e pavimento blu
Idee per un piccolo studio chic con pareti verdi, pavimento con piastrelle in ceramica, scrivania autoportante e pavimento blu
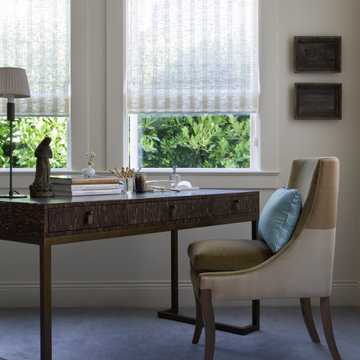
Complete renovation a home in the Marina in collaboration with Angela Free Interior Design. This 1930’s single family home was in need of a major upgrade to make the living spaces functional for a current lifestyle. The kitchen and bathrooms were completely remodeled and other living spaces were given further articulation to update the original charm. This project was published in San Francisco Cottages & Gardens Magazine (print and online).
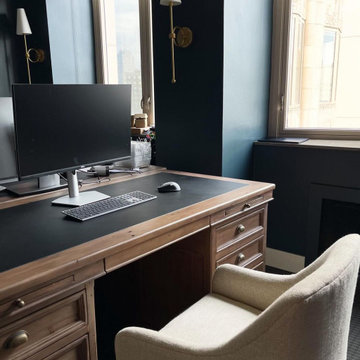
Similar to the entry, we carried the same moody tones into the office. Our clients wanted a space that enabled uninterrupted focus. We answered their call with deep blues, dark wood tones, and the most comfortable rolling office chair to guarantee hours of comfort while at work.
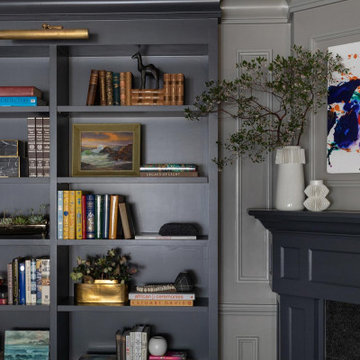
Foto di un grande ufficio classico con pareti grigie, moquette, camino ad angolo, scrivania autoportante e pavimento blu
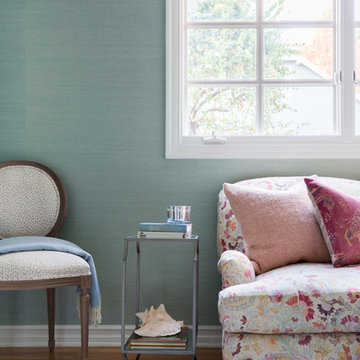
Hive LA Home designed a transitional home office with a feminine touch. Teal raffia wallpaper from Phillip Jeffiries. Custom woven roman shades. Custom rug. Ottoman in muted blues accent the pop of pink in the floral loveseat from Annie Selke for a playful happy color palette. Louis Desk Chairs and Desk Ethan Allen.
photo by Amy Bartlam
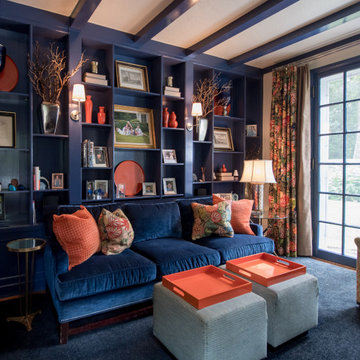
Deep blue and coral vivid tones for this amazing library. In this room you will find a blue velvet sofa and two ottomans with orange tray tables, coral reef decorations and orange pillows, along with a colorful chair.
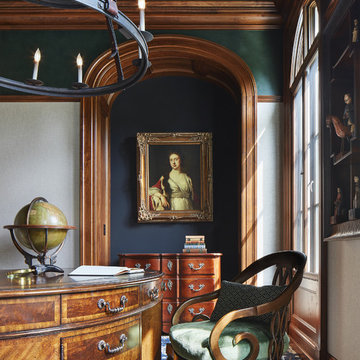
Builder: John Kraemer & Sons | Architect: Murphy & Co . Design | Interiors: Twist Interior Design | Landscaping: TOPO | Photographer: Corey Gaffer
Esempio di un ufficio tradizionale di medie dimensioni con moquette, nessun camino, scrivania autoportante, pavimento blu e pareti grigie
Esempio di un ufficio tradizionale di medie dimensioni con moquette, nessun camino, scrivania autoportante, pavimento blu e pareti grigie
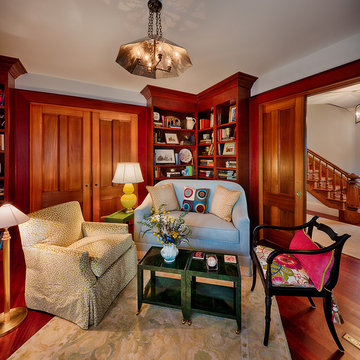
This updated regal Vineyard library has warm wood paneled walls and floors. The light blue love seat and patterned club chair add a delicate touch to this otherwise masculine study.
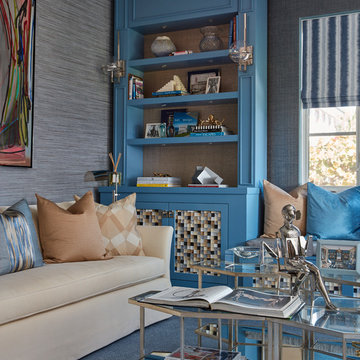
Photo Credit: Brantley Photography
Foto di un grande studio chic con libreria, pareti blu, moquette, scrivania incassata e pavimento blu
Foto di un grande studio chic con libreria, pareti blu, moquette, scrivania incassata e pavimento blu
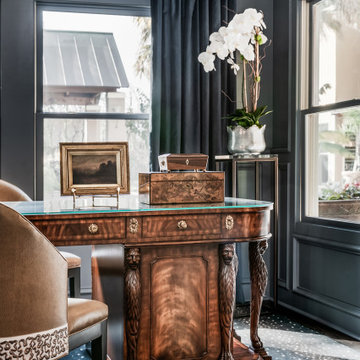
The design team at Bel Atelier selected lovely, sophisticated colors throughout the spaces in this elegant Alamo Heights home.
Home office painted in Benjamin Moore's 2127-40 Wolf Gray
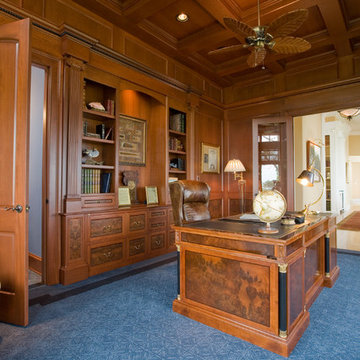
Idee per un grande ufficio classico con moquette, nessun camino, scrivania autoportante e pavimento blu
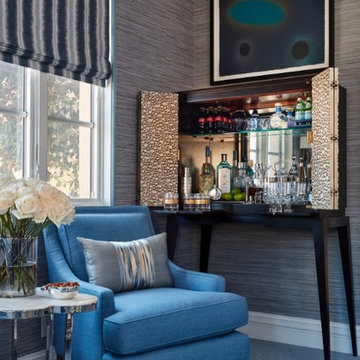
Photo Credit: Brantley Photography
Idee per un grande studio chic con libreria, pareti blu, moquette, scrivania incassata e pavimento blu
Idee per un grande studio chic con libreria, pareti blu, moquette, scrivania incassata e pavimento blu
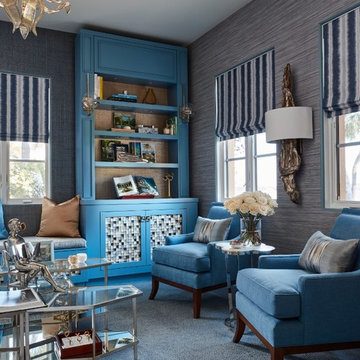
Photo Credit: Brantley Photography
Idee per un grande studio classico con libreria, pareti blu, moquette, scrivania incassata e pavimento blu
Idee per un grande studio classico con libreria, pareti blu, moquette, scrivania incassata e pavimento blu
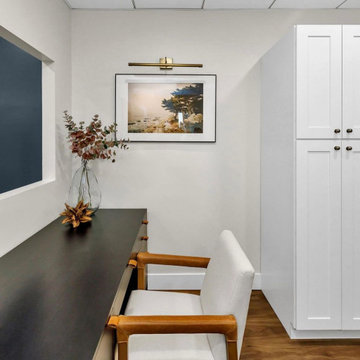
Similar to the entry, we carried the same moody tones into the office. Our clients wanted a space that enabled uninterrupted focus. We answered their call with deep blues, dark wood tones, and the most comfortable rolling office chair to guarantee hours of comfort while at work.
In the second office, our clients wanted this to be much brighter. It's a more high traffic area so we went with a creamy white on the wall and an LVP on the floor to withstand all of the foot traffic it will endure. In this room, we focused on concealed storage.
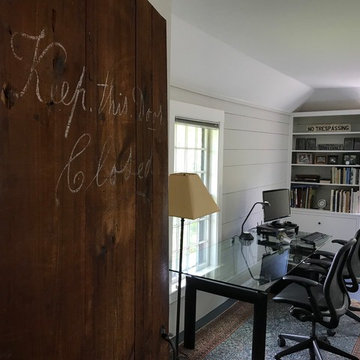
The new owners of this house in Harvard, Massachusetts loved its location and authentic Shaker characteristics, but weren’t fans of its curious layout. A dated first-floor full bathroom could only be accessed by going up a few steps to a landing, opening the bathroom door and then going down the same number of steps to enter the room. The dark kitchen faced the driveway to the north, rather than the bucolic backyard fields to the south. The dining space felt more like an enlarged hall and could only comfortably seat four. Upstairs, a den/office had a woefully low ceiling; the master bedroom had limited storage, and a sad full bathroom featured a cramped shower.
KHS proposed a number of changes to create an updated home where the owners could enjoy cooking, entertaining, and being connected to the outdoors from the first-floor living spaces, while also experiencing more inviting and more functional private spaces upstairs.
On the first floor, the primary change was to capture space that had been part of an upper-level screen porch and convert it to interior space. To make the interior expansion seamless, we raised the floor of the area that had been the upper-level porch, so it aligns with the main living level, and made sure there would be no soffits in the planes of the walls we removed. We also raised the floor of the remaining lower-level porch to reduce the number of steps required to circulate from it to the newly expanded interior. New patio door systems now fill the arched openings that used to be infilled with screen. The exterior interventions (which also included some new casement windows in the dining area) were designed to be subtle, while affording significant improvements on the interior. Additionally, the first-floor bathroom was reconfigured, shifting one of its walls to widen the dining space, and moving the entrance to the bathroom from the stair landing to the kitchen instead.
These changes (which involved significant structural interventions) resulted in a much more open space to accommodate a new kitchen with a view of the lush backyard and a new dining space defined by a new built-in banquette that comfortably seats six, and -- with the addition of a table extension -- up to eight people.
Upstairs in the den/office, replacing the low, board ceiling with a raised, plaster, tray ceiling that springs from above the original board-finish walls – newly painted a light color -- created a much more inviting, bright, and expansive space. Re-configuring the master bath to accommodate a larger shower and adding built-in storage cabinets in the master bedroom improved comfort and function. A new whole-house color palette rounds out the improvements.
Photos by Katie Hutchison
Studio classico con pavimento blu
4