Studio classico con pavimento beige
Filtra anche per:
Budget
Ordina per:Popolari oggi
141 - 160 di 2.876 foto
1 di 3
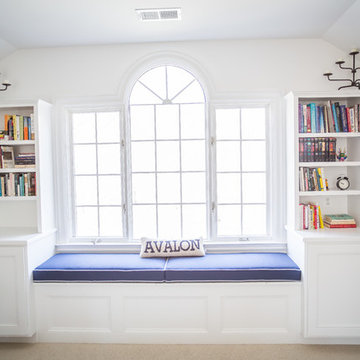
Yetta Reid
Immagine di uno studio chic di medie dimensioni con libreria, pareti bianche, moquette e pavimento beige
Immagine di uno studio chic di medie dimensioni con libreria, pareti bianche, moquette e pavimento beige
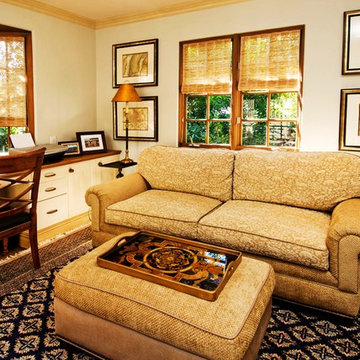
Esempio di uno studio tradizionale di medie dimensioni con scrivania incassata, pareti beige, nessun camino, parquet chiaro e pavimento beige
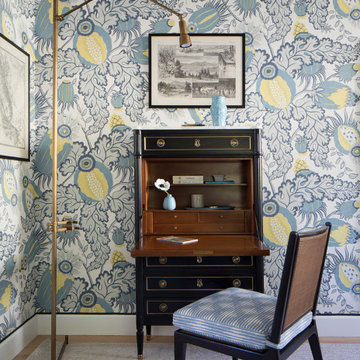
This large gated estate includes one of the original Ross cottages that served as a summer home for people escaping San Francisco's fog. We took the main residence built in 1941 and updated it to the current standards of 2020 while keeping the cottage as a guest house. A massive remodel in 1995 created a classic white kitchen. To add color and whimsy, we installed window treatments fabricated from a Josef Frank citrus print combined with modern furnishings. Throughout the interiors, foliate and floral patterned fabrics and wall coverings blur the inside and outside worlds.

Cet appartement de 100 m2 situé dans le quartier de Beaubourg à Paris était anciennement une surface louée par une entreprise. Il ne présentait pas les caractéristiques d'un lieu de vie habitable.
Cette rénovation était un réel défi : D'une part, il fallait adapter le lieu et d'autre part allier l'esprit contemporain aux lignes classiques de l'haussmannien. C'est aujourd'hui un appartement chaleureux où le blanc domine, quelques pièces très foncées viennent apporter du contraste.
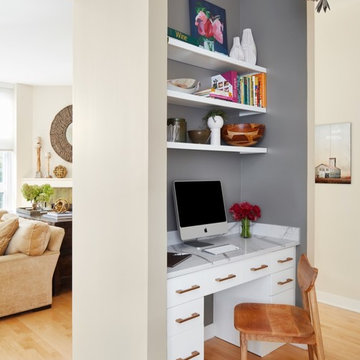
Photo: Dustin Halleck
Ispirazione per uno studio chic con parquet chiaro e pavimento beige
Ispirazione per uno studio chic con parquet chiaro e pavimento beige
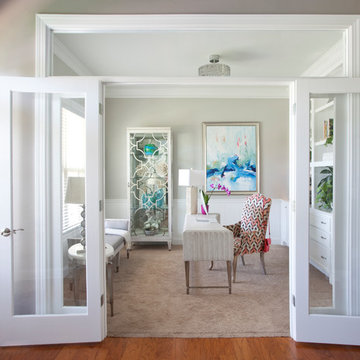
This room was originally the small living room off the foyer. It began as an office but my client wanted it to be sophisticated and was ready for a change. Since this room is off the foyer we wanted to create an elegant room for her.
Photo by Christina Wedge
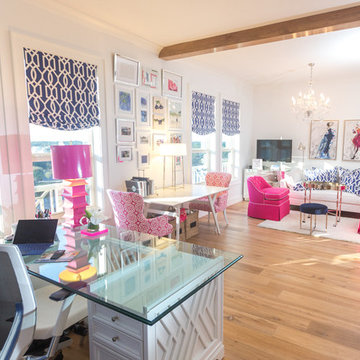
Ispirazione per un grande ufficio chic con pareti bianche, parquet chiaro, nessun camino, scrivania autoportante e pavimento beige
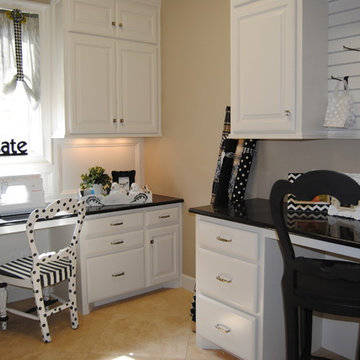
Esempio di una stanza da lavoro classica di medie dimensioni con pareti beige, pavimento con piastrelle in ceramica, nessun camino, scrivania incassata e pavimento beige
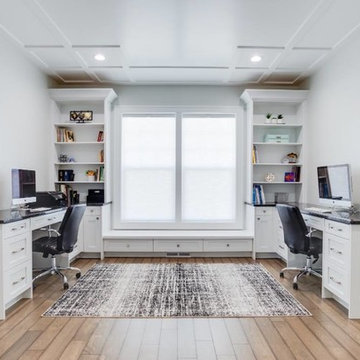
Ispirazione per un ufficio classico di medie dimensioni con pareti bianche, parquet chiaro, nessun camino, scrivania incassata e pavimento beige
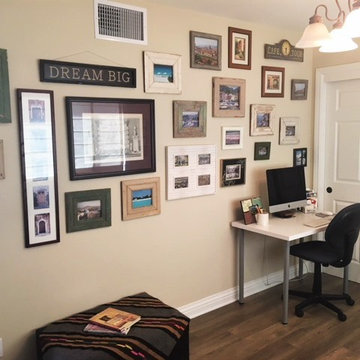
This is the guest room for the young man who visits on occasion. It has a sofa bed so the room can be used as a den when no one is in residence. The homeowner created a gallery wall of her travels, and also incorporated souvenirs and memories from the young man's previous bedroom to make him feel right at home. A 10" long closet along one wall provides the storage space the homeowner lost when the garage was converted. She cleared out a lot of unneeded belongings and organized what was left to fit here, and in multiple other storage areas we incorporated in the remodel. She much prefers that everything is now stored inside the house and easily accessible. Win-win!
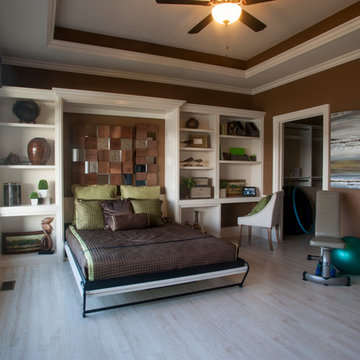
This multi-function room with a view flexes between guest room, study, and workout space. The Murphy bed folds into the wall, revealing a mirror for exercising.
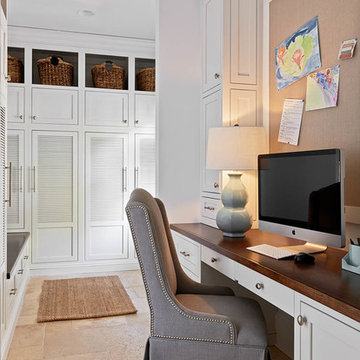
dustin peck photography inc
Interior and Kitchen Design by Carolina Design
Associates, info@carolinadesignassociates.com
Esempio di uno studio tradizionale con pareti bianche e pavimento beige
Esempio di uno studio tradizionale con pareti bianche e pavimento beige
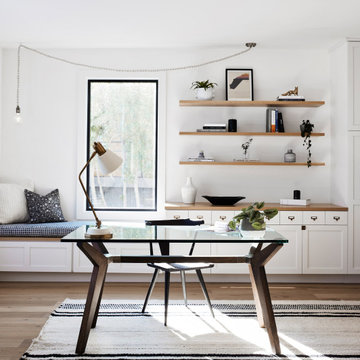
House on the Hill in Redwood City, United States contains Hakwood Flourish flooring.
Photo credits: R. Bradley Knipstein
Esempio di un grande ufficio tradizionale con pareti bianche, pavimento in legno massello medio, scrivania autoportante e pavimento beige
Esempio di un grande ufficio tradizionale con pareti bianche, pavimento in legno massello medio, scrivania autoportante e pavimento beige
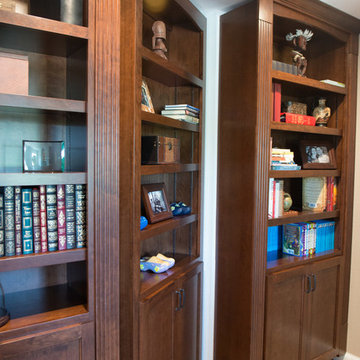
Cleverly disguised door is hidden among the book shelves revealing a secret home office.
Foto di un grande studio chic con libreria, pareti beige, moquette e pavimento beige
Foto di un grande studio chic con libreria, pareti beige, moquette e pavimento beige
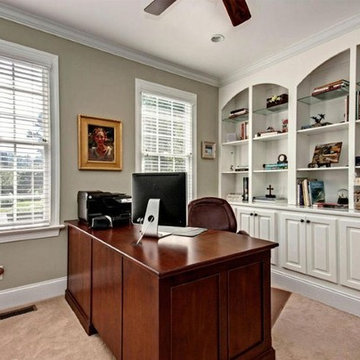
Ispirazione per uno studio chic di medie dimensioni con libreria, pareti beige, moquette, nessun camino, scrivania autoportante e pavimento beige
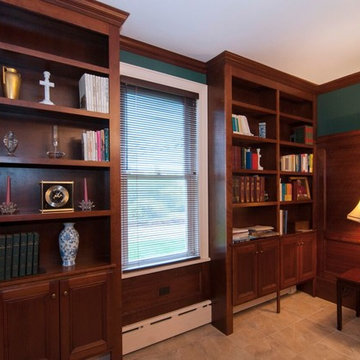
Foto di uno studio tradizionale di medie dimensioni con pareti verdi, nessun camino, scrivania autoportante, libreria, pavimento in travertino e pavimento beige
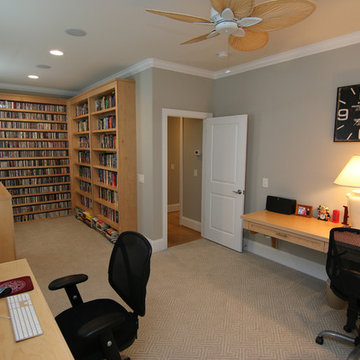
Immagine di un grande ufficio chic con pareti grigie, moquette, scrivania incassata, nessun camino e pavimento beige
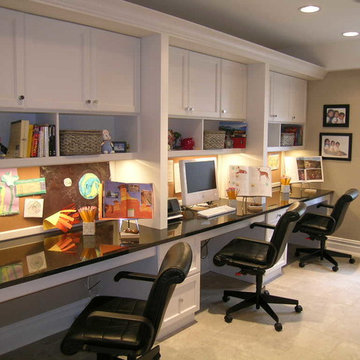
Wilmette Architect
John Toniolo Architect
Jeff Harting
North Shore Architect
Custom Home Remodel
Foto di un ampio studio classico con pareti grigie, pavimento con piastrelle in ceramica, scrivania incassata e pavimento beige
Foto di un ampio studio classico con pareti grigie, pavimento con piastrelle in ceramica, scrivania incassata e pavimento beige
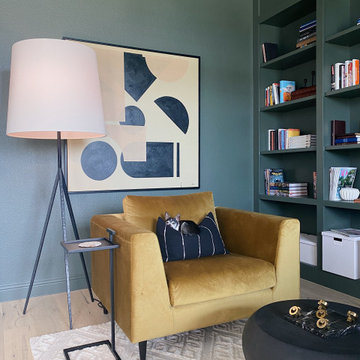
Formal Dining turned home library with custom built-ins.
Ispirazione per uno studio chic di medie dimensioni con libreria, pareti verdi, parquet chiaro e pavimento beige
Ispirazione per uno studio chic di medie dimensioni con libreria, pareti verdi, parquet chiaro e pavimento beige
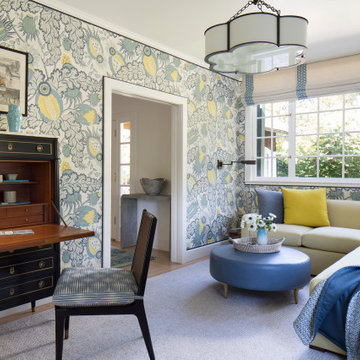
This large gated estate includes one of the original Ross cottages that served as a summer home for people escaping San Francisco's fog. We took the main residence built in 1941 and updated it to the current standards of 2020 while keeping the cottage as a guest house. A massive remodel in 1995 created a classic white kitchen. To add color and whimsy, we installed window treatments fabricated from a Josef Frank citrus print combined with modern furnishings. Throughout the interiors, foliate and floral patterned fabrics and wall coverings blur the inside and outside worlds.
Studio classico con pavimento beige
8