Studio classico con carta da parati
Filtra anche per:
Budget
Ordina per:Popolari oggi
41 - 60 di 611 foto
1 di 3
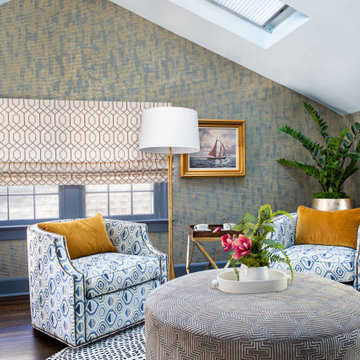
Seating space with an ottoman on wheels that can be moved when the client wants to work out. Great place to watch TV and relax.
Esempio di un ufficio tradizionale di medie dimensioni con pareti blu, pavimento in legno massello medio, scrivania incassata, pavimento marrone, soffitto a volta e carta da parati
Esempio di un ufficio tradizionale di medie dimensioni con pareti blu, pavimento in legno massello medio, scrivania incassata, pavimento marrone, soffitto a volta e carta da parati
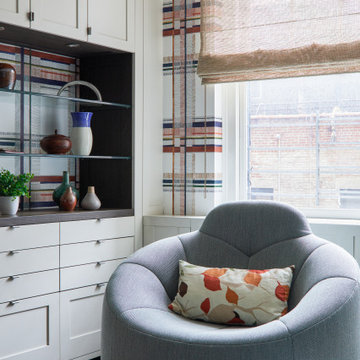
Comfy Home Office Seating to take a break from your desk.
Esempio di un ufficio tradizionale di medie dimensioni con pareti multicolore, scrivania incassata e carta da parati
Esempio di un ufficio tradizionale di medie dimensioni con pareti multicolore, scrivania incassata e carta da parati
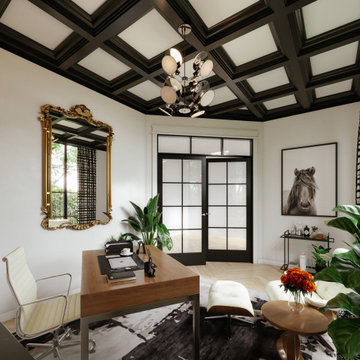
A small bar set up inside of a Home Office.
Idee per un atelier classico di medie dimensioni con pareti bianche, parquet chiaro, scrivania autoportante, pavimento beige, soffitto a cassettoni e carta da parati
Idee per un atelier classico di medie dimensioni con pareti bianche, parquet chiaro, scrivania autoportante, pavimento beige, soffitto a cassettoni e carta da parati
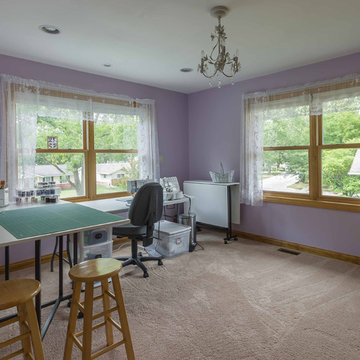
Ispirazione per un ufficio chic di medie dimensioni con pareti viola, pavimento in legno massello medio, nessun camino, scrivania autoportante, pavimento grigio, soffitto in carta da parati e carta da parati
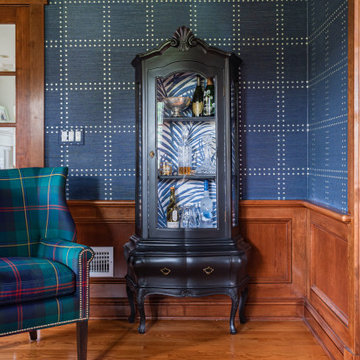
The Gardner/Fox Interiors team helped these homeowners outfit their home office to create a luxe workspace, fit for any video conference background! Interior selections included furniture (like custom upholstered wing back chairs and a desk), wallpaper, lighting, and accessories.
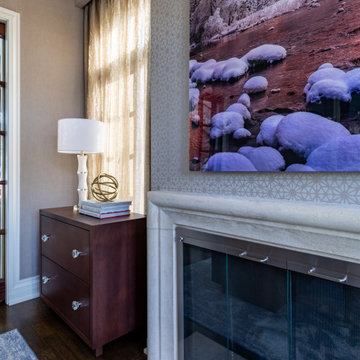
Home office with large windows. An inspiring setting to work in.
Immagine di uno studio classico di medie dimensioni con pareti marroni, parquet scuro, camino classico, cornice del camino in pietra, scrivania autoportante, pavimento marrone e carta da parati
Immagine di uno studio classico di medie dimensioni con pareti marroni, parquet scuro, camino classico, cornice del camino in pietra, scrivania autoportante, pavimento marrone e carta da parati
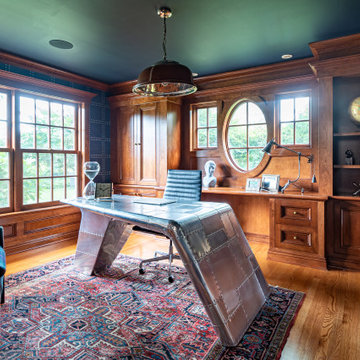
The Gardner/Fox Interiors team helped these homeowners outfit their home office to create a luxe workspace, fit for any video conference background! Interior selections included furniture (like custom upholstered wing back chairs and a desk), wallpaper, lighting, and accessories.
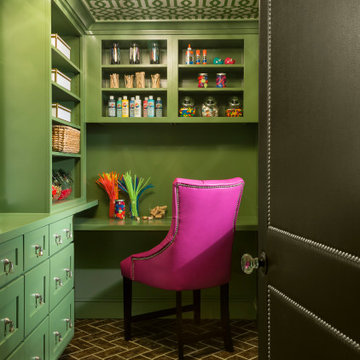
Esempio di una stanza da lavoro chic con pavimento con piastrelle in ceramica, pavimento verde e carta da parati
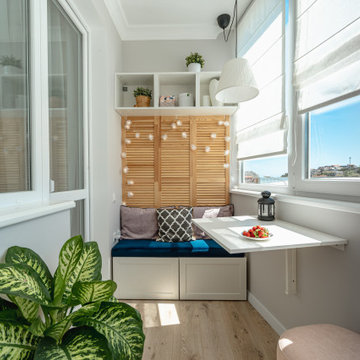
Esempio di un piccolo ufficio chic con pareti beige, pavimento in laminato, scrivania autoportante, pavimento beige e carta da parati
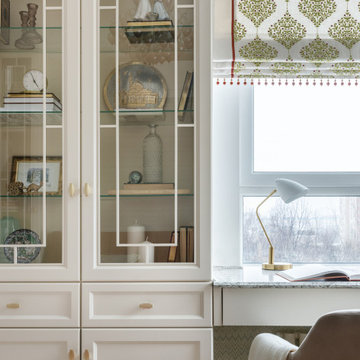
Кабинет, а точнее комната для рукоделия с книжными шкафами, встроенным в подоконник столом с выдвижным ящиком, раздвижным диваном винного цвета и уютными деталями в стиле бохо - ковром, подушками и пуфом. А также люстра с красными подвесами и бра в виде листьев.
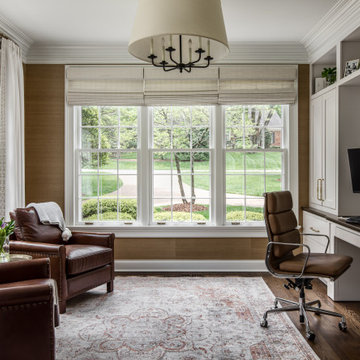
Home Office
Foto di uno studio chic di medie dimensioni con pareti marroni, pavimento in legno massello medio, scrivania incassata e carta da parati
Foto di uno studio chic di medie dimensioni con pareti marroni, pavimento in legno massello medio, scrivania incassata e carta da parati
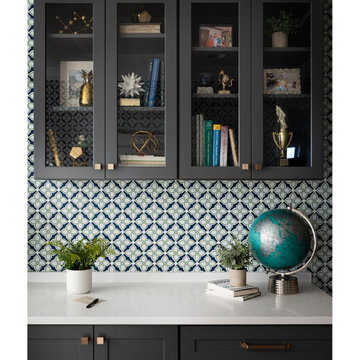
Ispirazione per un ufficio chic di medie dimensioni con pareti multicolore, moquette, scrivania incassata, pavimento grigio e carta da parati
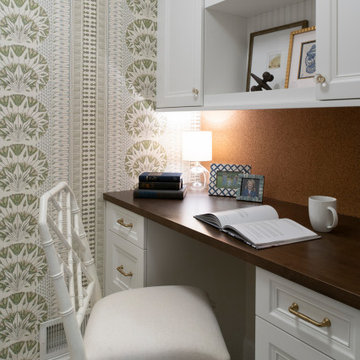
Custom cabinetry design elevates this compact office space! The built-in upper cabinets include two open shelves to display pictures and other display items while the lower cabinets are integrated into the desk and include drawers of different depths.

This 1990s brick home had decent square footage and a massive front yard, but no way to enjoy it. Each room needed an update, so the entire house was renovated and remodeled, and an addition was put on over the existing garage to create a symmetrical front. The old brown brick was painted a distressed white.
The 500sf 2nd floor addition includes 2 new bedrooms for their teen children, and the 12'x30' front porch lanai with standing seam metal roof is a nod to the homeowners' love for the Islands. Each room is beautifully appointed with large windows, wood floors, white walls, white bead board ceilings, glass doors and knobs, and interior wood details reminiscent of Hawaiian plantation architecture.
The kitchen was remodeled to increase width and flow, and a new laundry / mudroom was added in the back of the existing garage. The master bath was completely remodeled. Every room is filled with books, and shelves, many made by the homeowner.
Project photography by Kmiecik Imagery.

Esempio di uno studio tradizionale con pareti beige, pavimento in legno massello medio, scrivania autoportante, pavimento marrone, soffitto in carta da parati, pannellatura e carta da parati
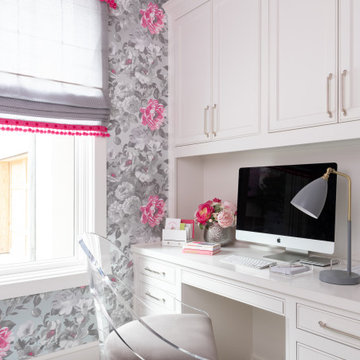
Beautiful, Female Client's Home Office covered in her favorite Peonies Wallpaper! This fun and functional Roman Shade designed to filter the light but bring a touch of whimsy with the hot pink pom pom trim. Who wouldn't want to WFH in here?!! Interior Design by Dona Rosene Interiors / Photography by Michael Hunter

Ispirazione per uno studio classico con pareti multicolore, pavimento in legno massello medio, scrivania autoportante, pavimento marrone, soffitto a volta e carta da parati
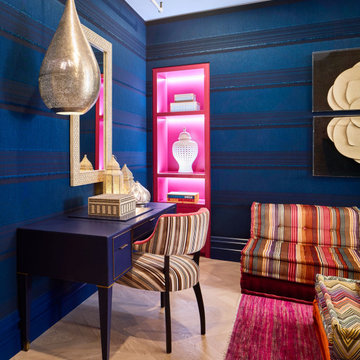
Esempio di un ufficio chic di medie dimensioni con pareti blu, parquet chiaro, scrivania autoportante, pavimento beige e carta da parati
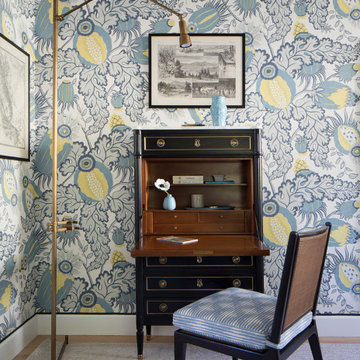
This large gated estate includes one of the original Ross cottages that served as a summer home for people escaping San Francisco's fog. We took the main residence built in 1941 and updated it to the current standards of 2020 while keeping the cottage as a guest house. A massive remodel in 1995 created a classic white kitchen. To add color and whimsy, we installed window treatments fabricated from a Josef Frank citrus print combined with modern furnishings. Throughout the interiors, foliate and floral patterned fabrics and wall coverings blur the inside and outside worlds.
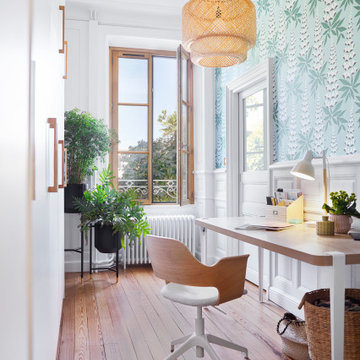
Esempio di un piccolo ufficio tradizionale con pareti blu, parquet scuro, scrivania autoportante, pavimento marrone e carta da parati
Studio classico con carta da parati
3